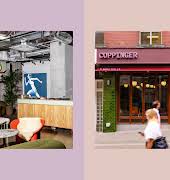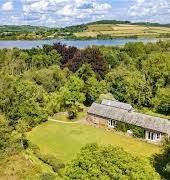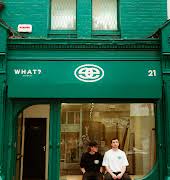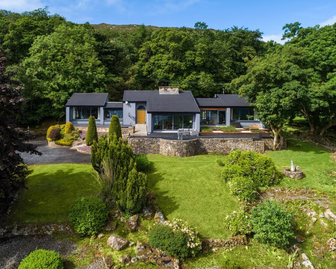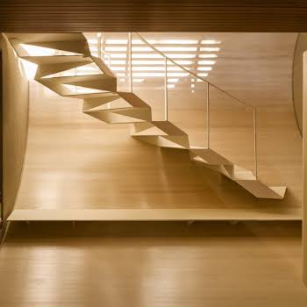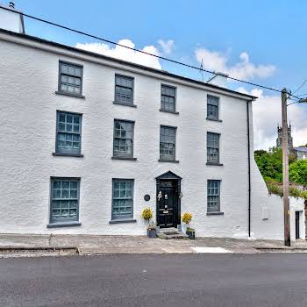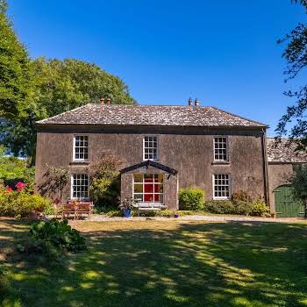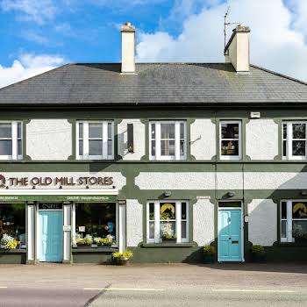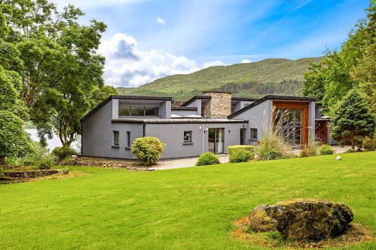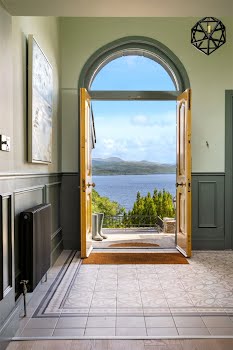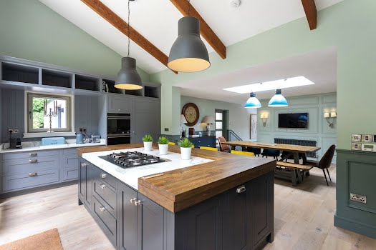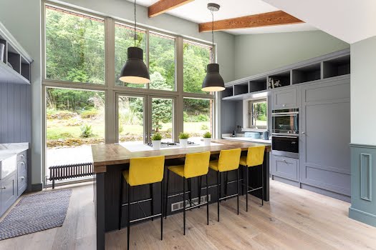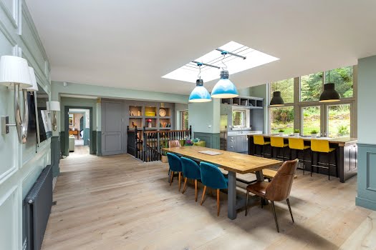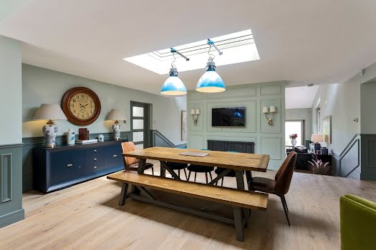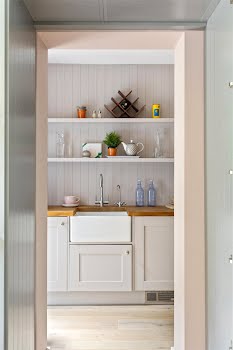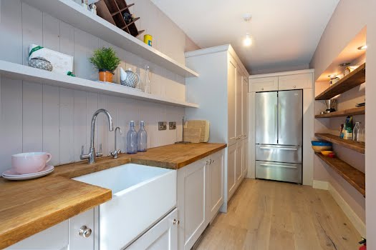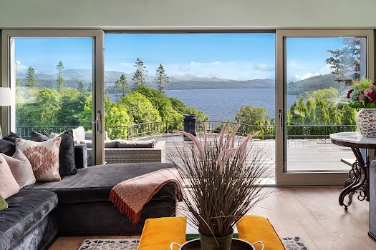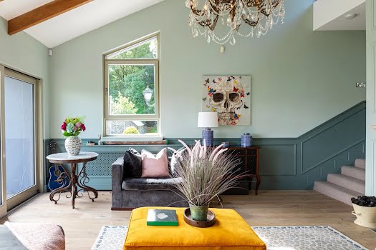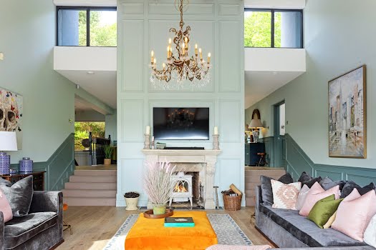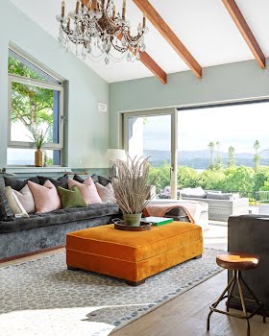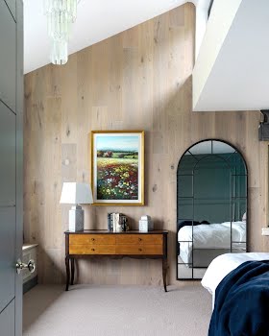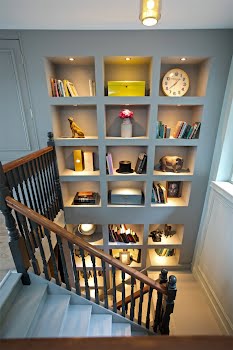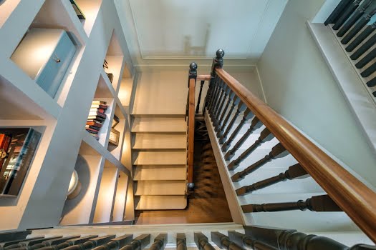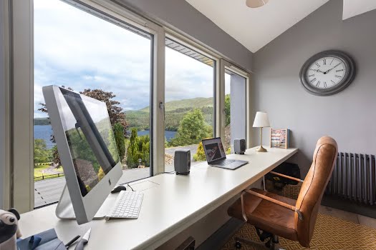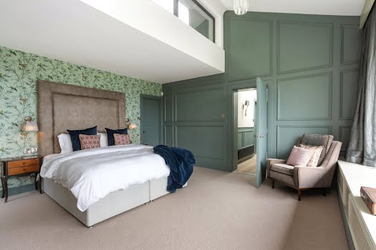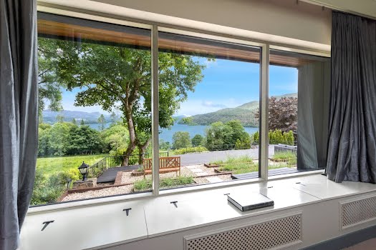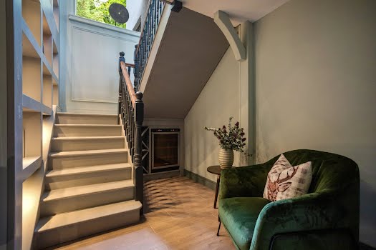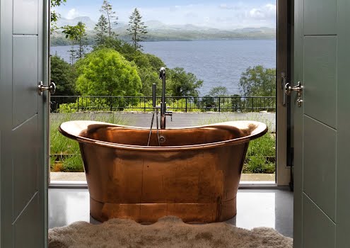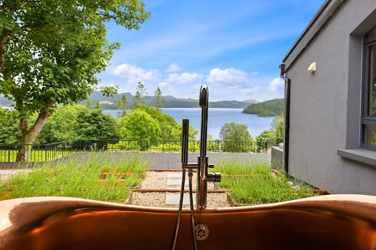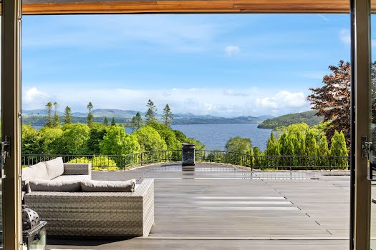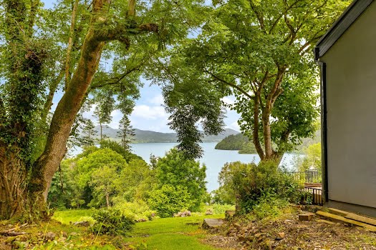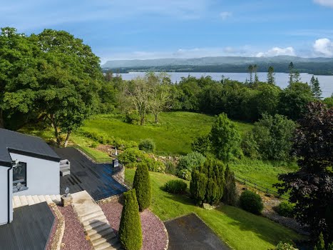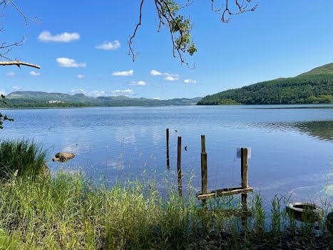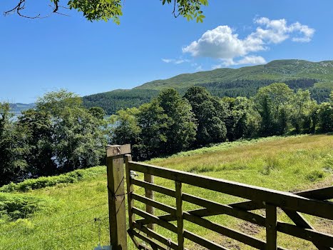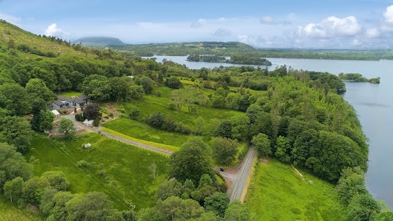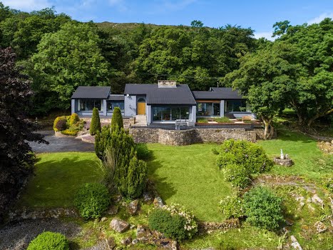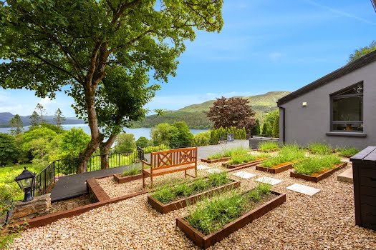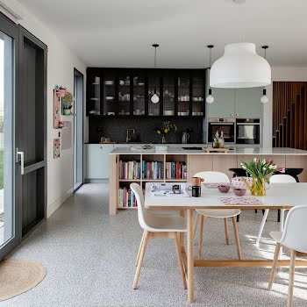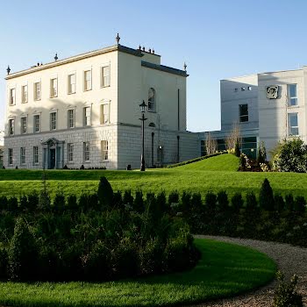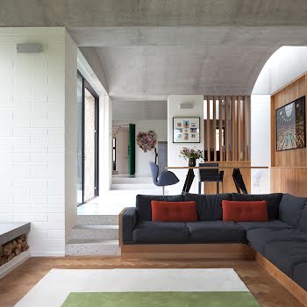
Westlife’s Mark Feehily is selling his Sligo lakeside home for €1.15 million
By Megan Burns
29th Jul 2021
29th Jul 2021
The singer’s home naturally includes a recording studio, as well as incredible views over Lough Gill.
With four bedrooms, over three acres of grounds, and spectacular views over the adjacent Lough Gill, The Lake House is not your average home. It’s in fact being sold by Mark Feehily, widely known as one of the members of Westlife.

He bought the house in 2006, and is said to have been very involved in its refurbishment to its currently high standard. Of course, being the home of a celebrity, there’s a few touches that are a little out of the ordinary, including a recording studio in a separate building, a wine room in the basement, and a bath beside doors that open up to the garden, so you can have a soak in the tub while gazing across the Lough.
Advertisement
One of the main spaces in the home is a large open-plan kitchen living and dining area on a split level. The kitchen has a vaulted ceiling with floor to ceiling windows, making it bright, which is added to by the skylight over the dining area. A pantry off the kitchen gives plenty of storage space, and the kitchen island provides an additional seating area.

Down a small flight of steps is the living space, a show stopping double-height space with views over the Lough. Panelling that runs from the kitchen through to this room helps the large space feel cohesive, while also adding character. The living room also leads out to an outdoor terrace, perfect for enjoying the views in good weather.

There are five bedrooms, two with an ensuite and walk-in wardrobe. There is also an office space, as well as a garage and games room.
Advertisement
Outside, the garden has been landscaped to include mature trees, a lavender garden and lawn areas, while there is a jetty that provides access to the water, perfect for fishing, swimming and various water activities.
Click through our gallery for the full tour of this home, which is on sale through Sherry Fitzgerald.
Advertisement



