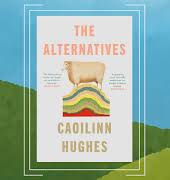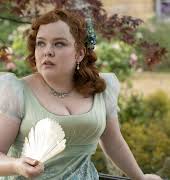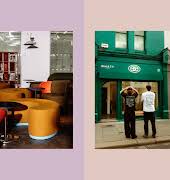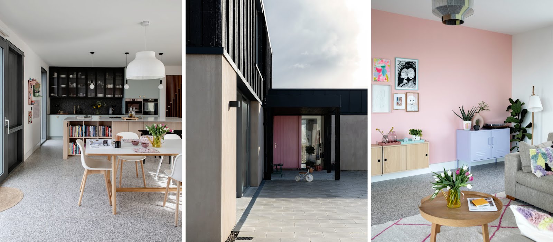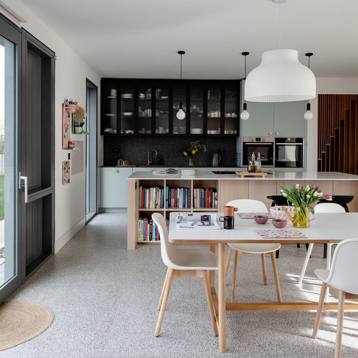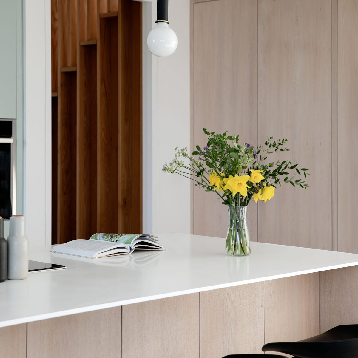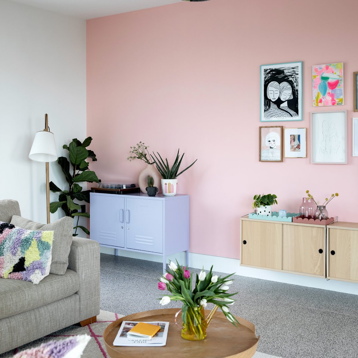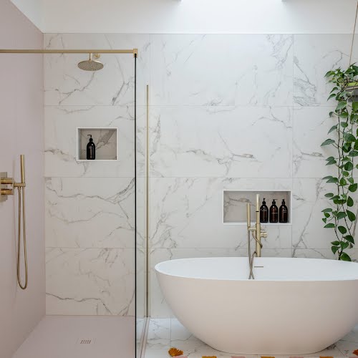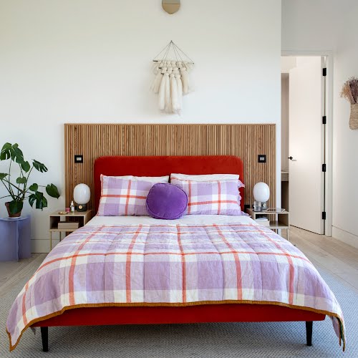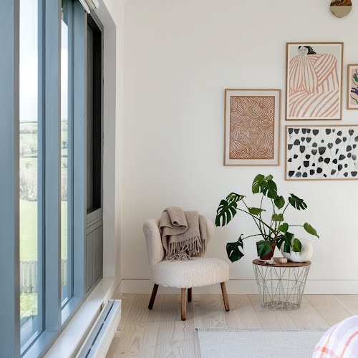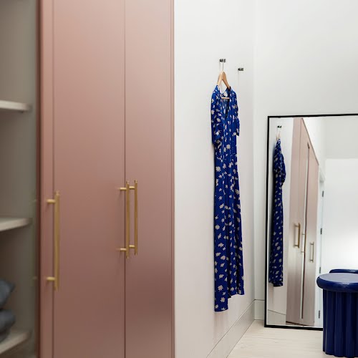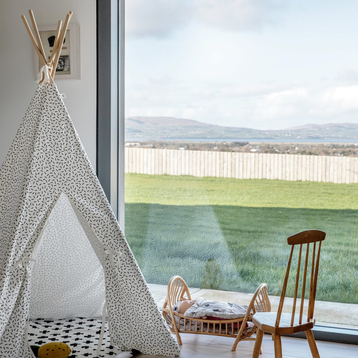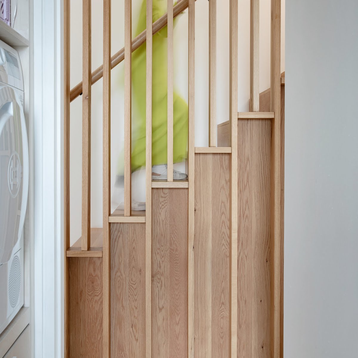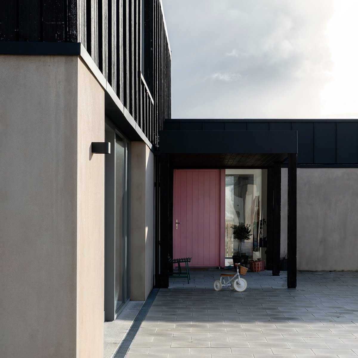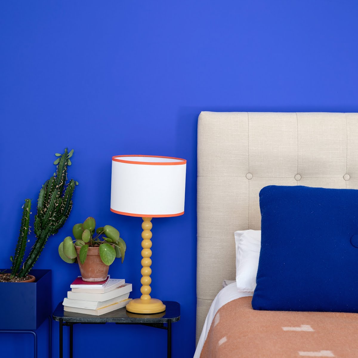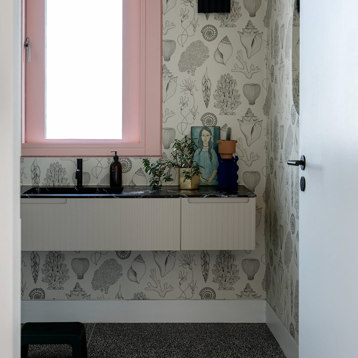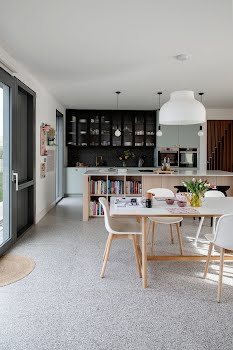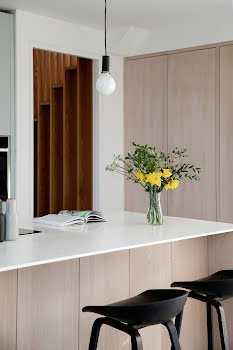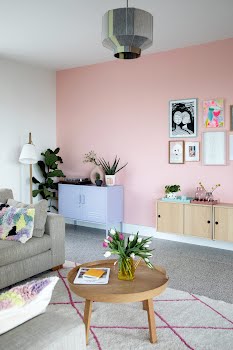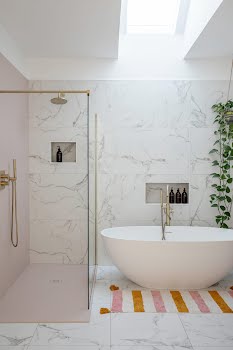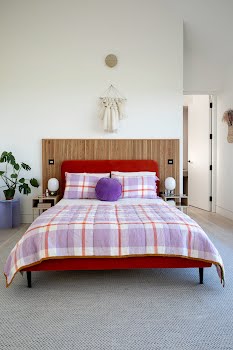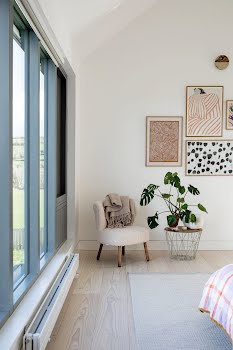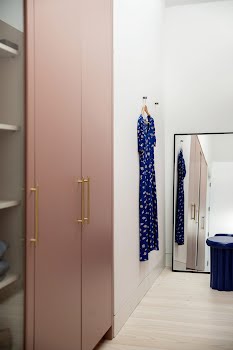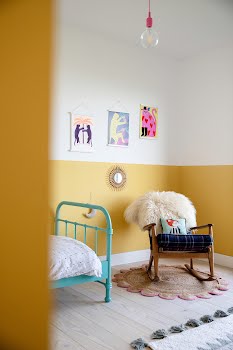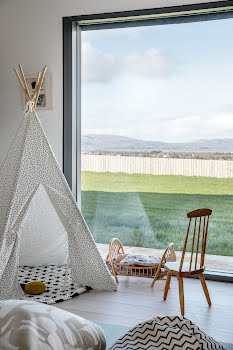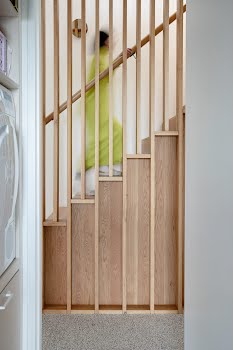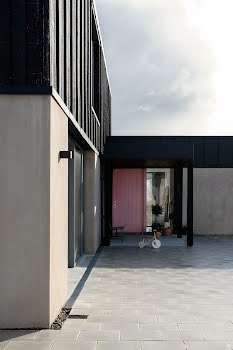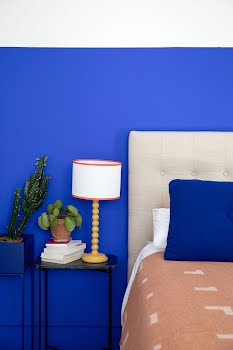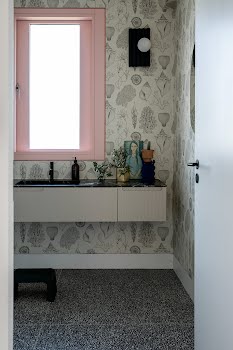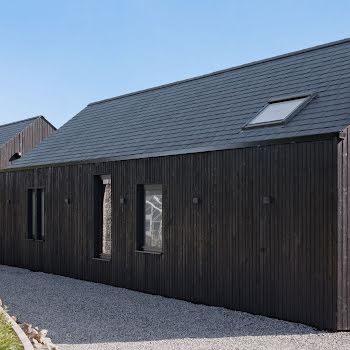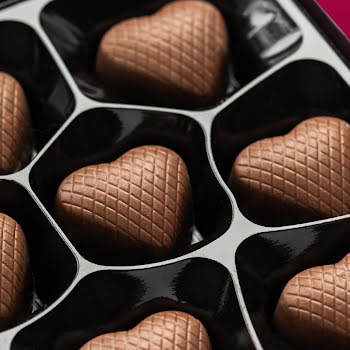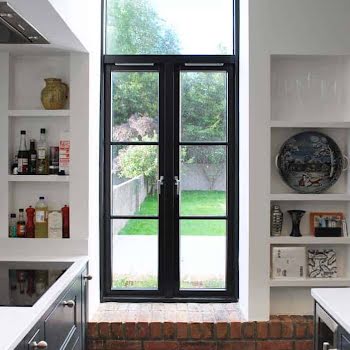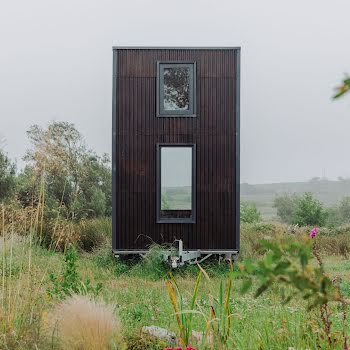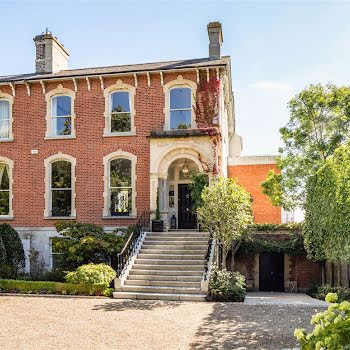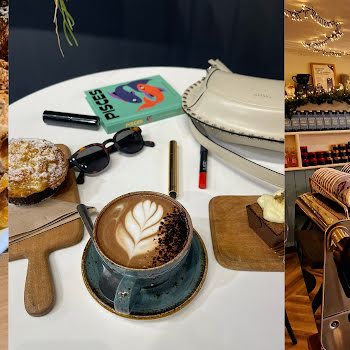
A Derry home, full of personality and touches of fun, proves the power of embracing colour
Built on a family site, this home is full of vibrant touches.
When Annie looks out her windows, the views of the surrounding hills and River Foyle are special not just for their beauty, but because they’re the same ones she grew up looking at every day. “It’s a bit surreal actually to be here now as a mum, in the exact place where I grew up myself,” she says.
She and her husband Paul, along with daughters Alice and Ivy, had previously been living in Belfast, but wanted to make the move to Derry. “We had always talked about moving back home,” Annie explains. “Our son, Fintan, died when he was a baby, and we really wanted that family support after everything.”
At the same time, Annie’s dad, who has been in the home building industry since the seventies, was talking about building a more eco-friendly house on the site of their family home. “Dad and I decided it would make sense to build two complementary homes on the same site. Luckily, we have quite similar tastes.”
The plan was for her parents’ new house to go where the previous house had been, while Annie and Paul’s sits behind. With the help of architects McGonigle McGrath, and the knowledge of her father and his company, McGinnis Developments, the build process was relatively quick. Despite starting the build in June 2020 when Covid restrictions loomed large, it was completed just ten months later.
This was where her father’s expertise came into its own. Things like windows were ordered first to avoid delays, and they made use of local suppliers, which helped keep lead times down.
“The windows were made by Declan Stewart Joinery in Banbridge. We stored them on site in one of our sheds so that when the timber frame was up, we were ready just to put the windows straight in,” Annie explains. “The timber frame was built in the company workshop, which we can see from the house, and then we craned it over to the site. That was pretty cool, seeing your house appearing so quickly.”
Once the family moved in, they began to put their stamp on it. Although everything was painted white initially, once they got to know the space, pops of colour soon began to appear. “I’ve always been a fan of pastels,” Annie says, “and it’s fun to introduce a bit of colour – it creates a really bright space. I think it’s lovely for the girls also.” Another bold colour choice is seen in an electric blue guest room. “Some people say it will be dated in a few years, but I don’t really care because it’s our house and we can always repaint!”
There is a sense of personality throughout the home, not only from the colourful touches, but also from pieces that have a story behind them. The oak headboard in Paul and Annie’s bedroom was made from the flooring taken out of the old family home. “It’s lovely to have a bit of history from that house,” Annie says.
A mid-century sideboard in the girls’ playroom, a wedding gift from Annie’s sisters, Patricia and Catherine (owners of Belfast interiors shop Maven) is another favourite. “It’s a lovely contrast to the modern space, and we have such good memories attached to it,” Annie explains. “There’s also a rocking chair in Ivy’s room that I got as a present for my 30th, as I was pregnant with our first baby, Fintan at the time, so that’s very special.”
Other details in the house show the benefits of a considered design process. The external black timber, sourced from Toasted in Armagh, was something that Annie had the idea for from the very beginning, and it went on to become a defining feature of the home. It adds impact, while the barn-style shape and lower rendering means it sits well in this landscape of agricultural buildings.
The timber staircase was another early idea that went on to become a real design point. “We ended up going for oak, and the design means it’s like an architectural feature. That was a bit of a surprise, but we’re really pleased with it.”
And while some people might focus on creating a flashy kitchen, or super-luxe living space, the bathrooms are in fact some of the spaces Annie is most pleased with. “We definitely went over budget with our bathrooms for sure,” Annie laughs. “We wanted to recreate that feeling of a really nice bathroom in a hotel, and to make a bit of a statement in there, something a bit special in a smaller space.” She says too that she loves the effect in the upstairs bathrooms of having only skylights, and no windows. “It’s really cosy, you feel like you’re in a wee cocoon.”
It’s a home that is perfect for kids, but also for gathering people together, which is always what Paul and Annie wanted from the house. An open kitchen, dining, and living space is perfect to keep an eye on the kids, but also to socialise. “We’re always having people round, having multi-generational family brunches and things, so we love having a big space to accommodate people,” Annie says. And with her parents just next door, there’s no shortage of family around.
From this desire to be close to family has come a home that not only facilitates this connection but embodies it – from the build to the finishes, their loved ones are incorporated into its very being.
Photography: Ruth Maria Murphy
This feature originally appeared in the spring/summer 2023 issue of IMAGE Interiors. Have you thought about becoming a subscriber? Find out more, and sign up here.



