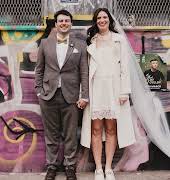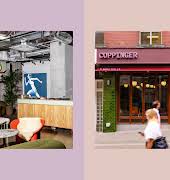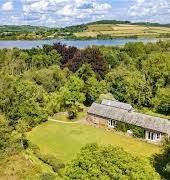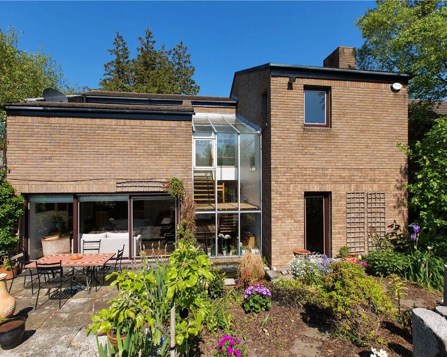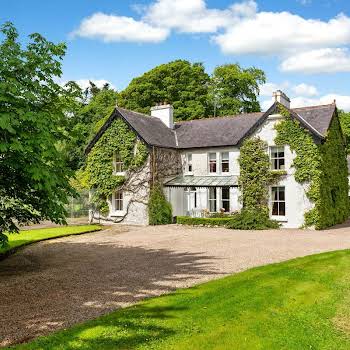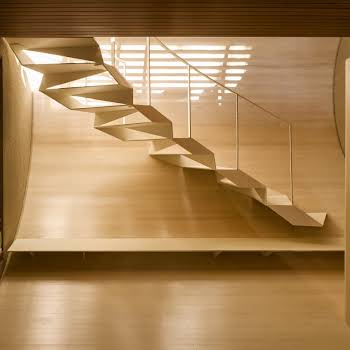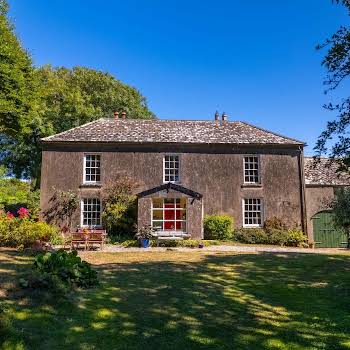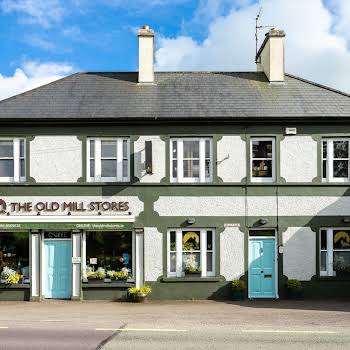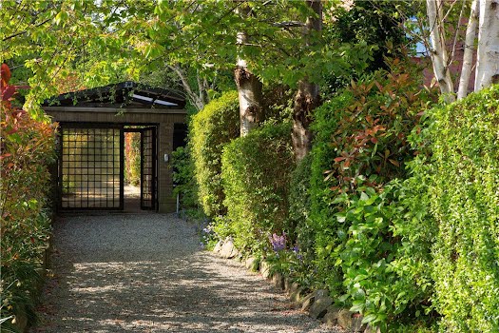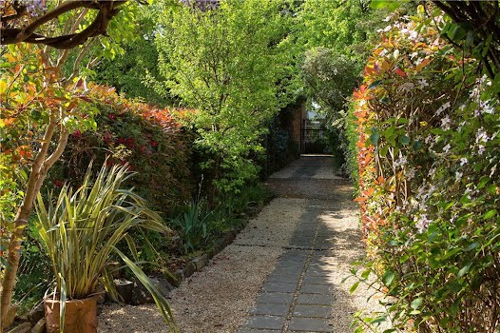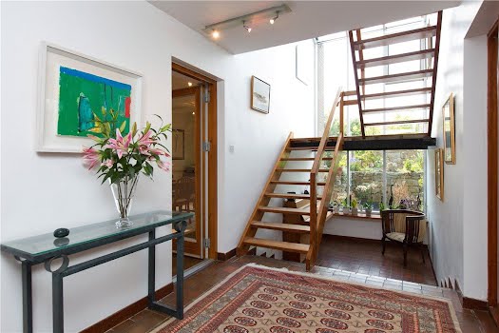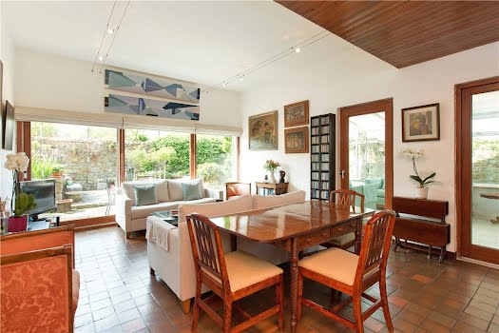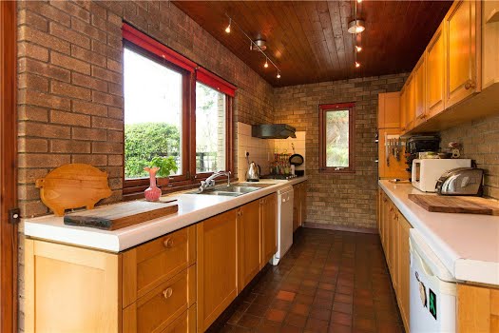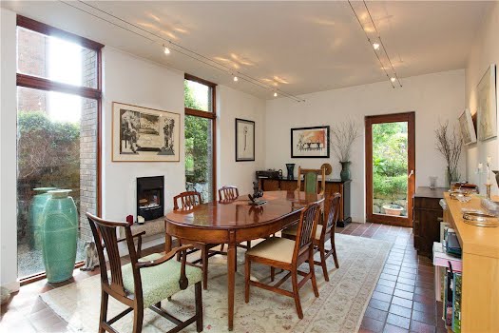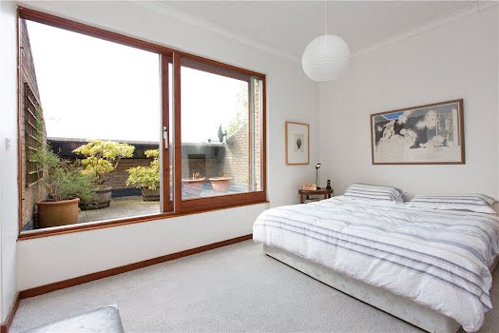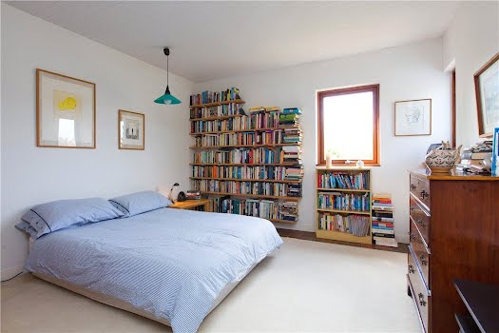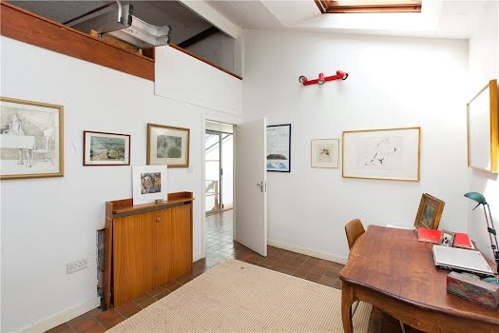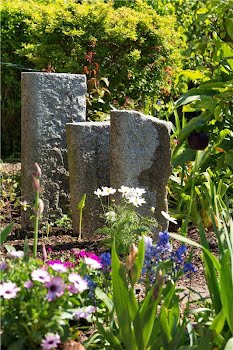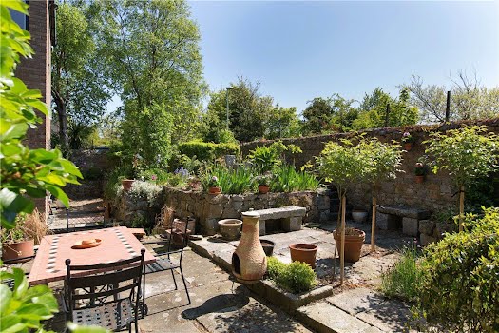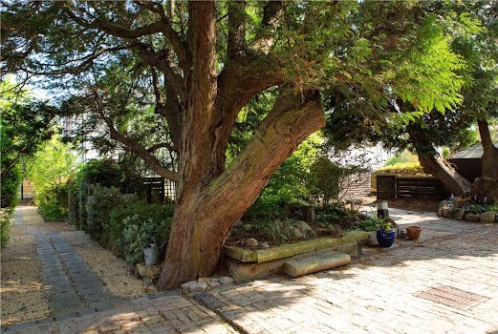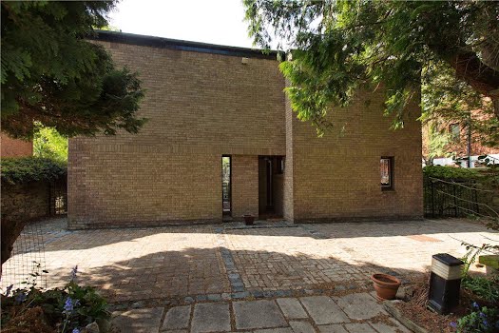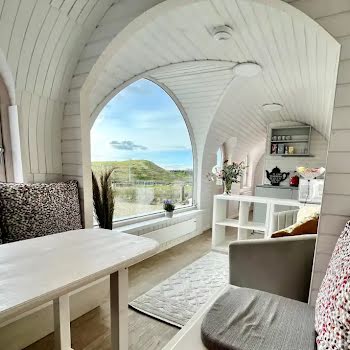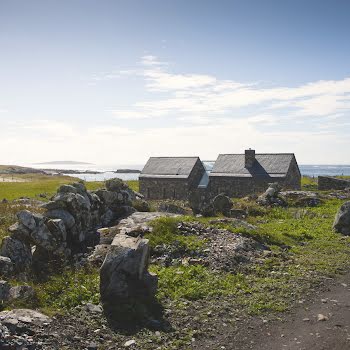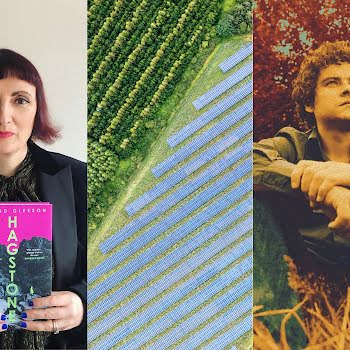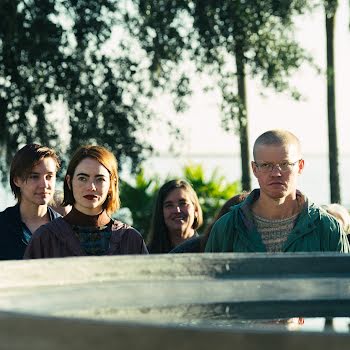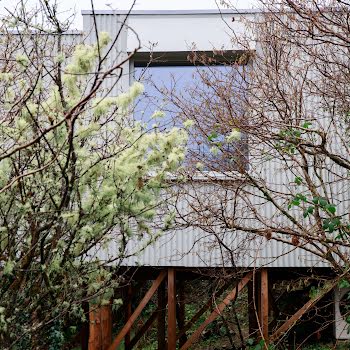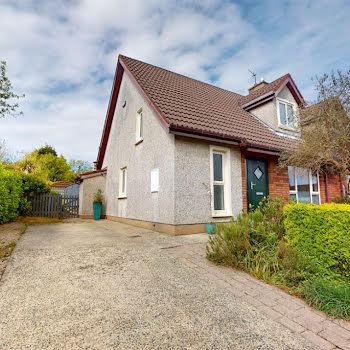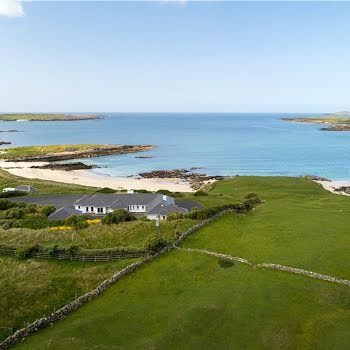
This quietly-cool 80s build in Sandycove is on the market for €1,195,000
By Megan Burns
18th Feb 2021
18th Feb 2021
As well as the building which has stayed true to its original style, we’d love to spend sunny evenings in the beautiful garden.
Situated less than five minutes’ drive from the Forty Foot, as well as Sandycove and Dalkey villages, An Grianan is an architect-designed home that was built in the 1980s.
One of the advantages of this home is the space surrounding it. Not only is it set far back from the road, providing light and privacy, the south-facing garden has a wonderful mix of mature trees, raised beds and a patio area for pots, helping the home to feel surrounded by green.

The hallway is a particular feature, with full-height windows that continue the entire height of the staircase making it a particularly bright space. The minimalist wooden staircase maximises this light, allowing it to flow through.
The galley kitchen features exposed brick walls, and leads to the living room, with its large windows providing a great view of the garden. High ceilings and glass doors to the conservatory add to the brightness of the space.

The predominantly brown tones of these rooms are characteristic of the home’s period, but interestingly these shades are very much on trend for current interiors, too. Rich, deep browns are becoming popular once more, and this house would look particularly cool if the new owners leant into this retro aesthetic.
On the other side of the hallway is the dining room, which also features large windows, and a door to the garden. There is underfloor heating throughout this space.
Upstairs, there are four bedrooms. The main bedroom has an ensuite, as well as access to its own sun terrace. Another bedroom has a mezzanine level which is accessed via a pull-down ladder, a quirky feature that may appeal to younger members of the family.
As well as its proximity to the sea, this home is also just ten minutes’ walk from the nearest DART station, giving easy access to the city centre. Click through our gallery for the full tour of this home.


