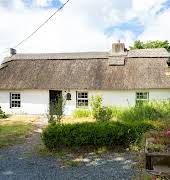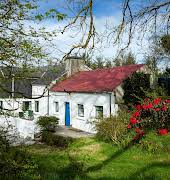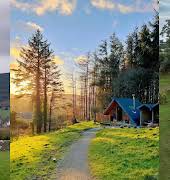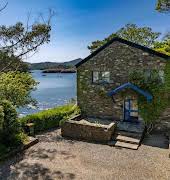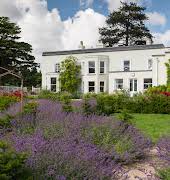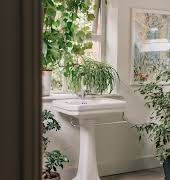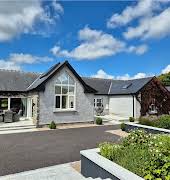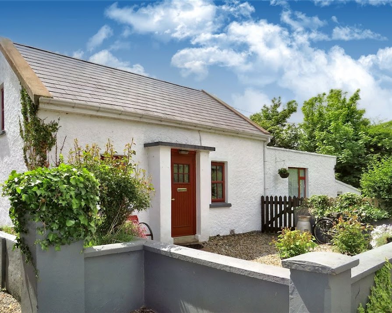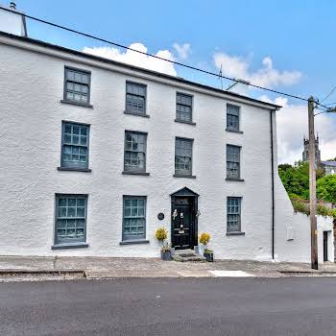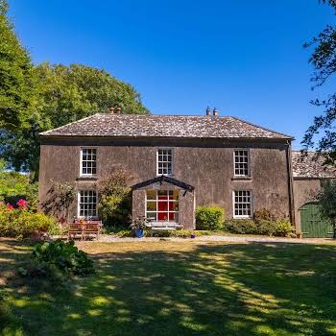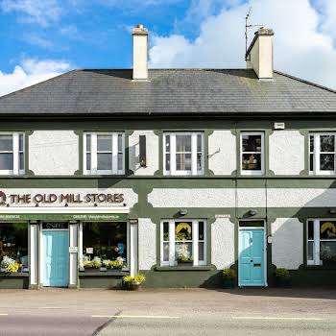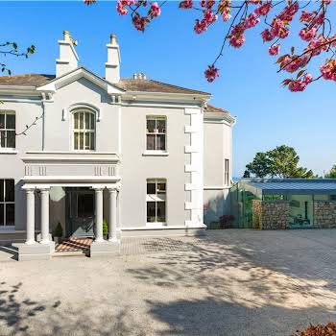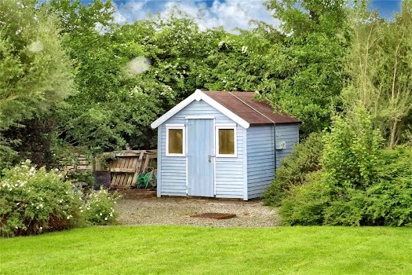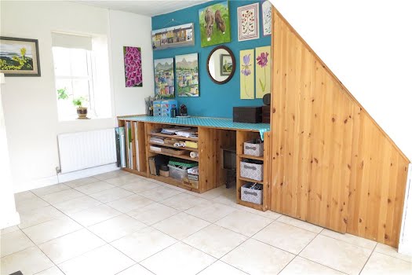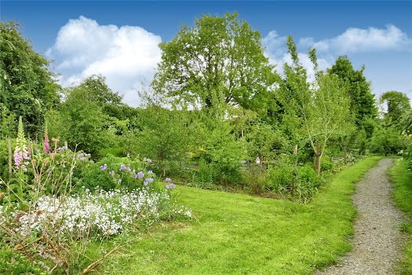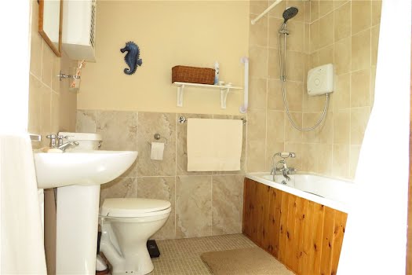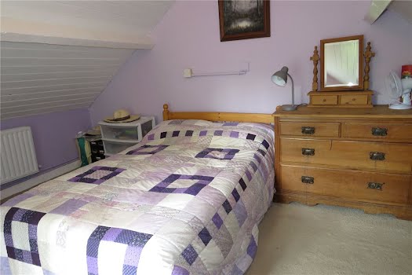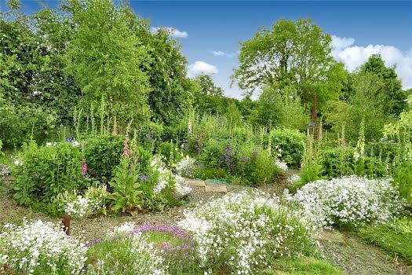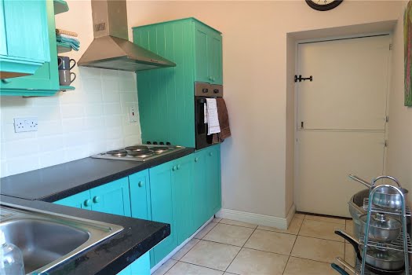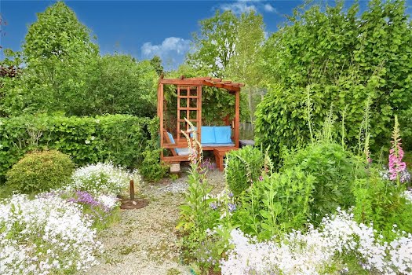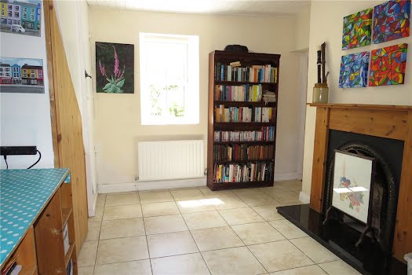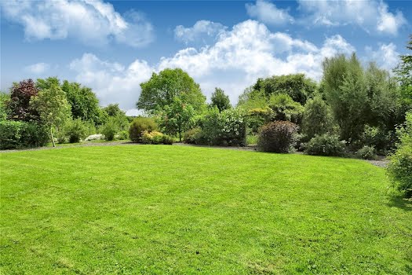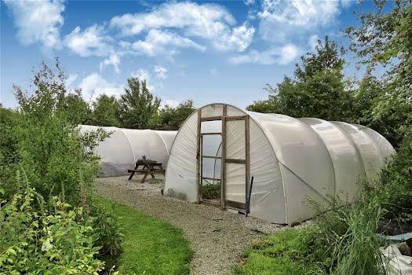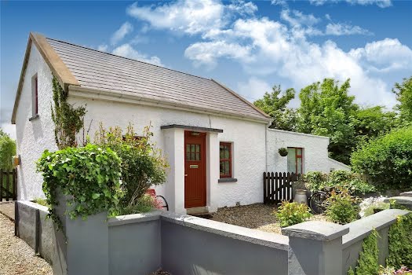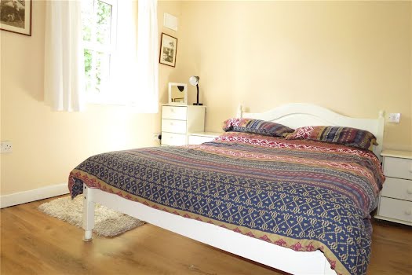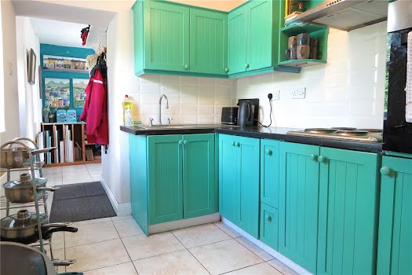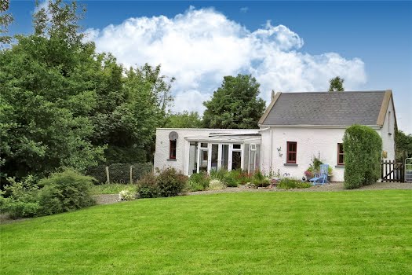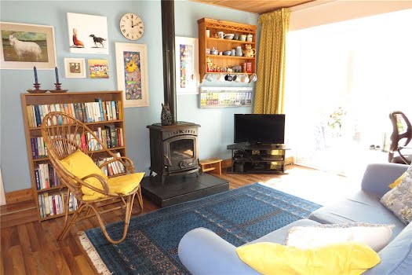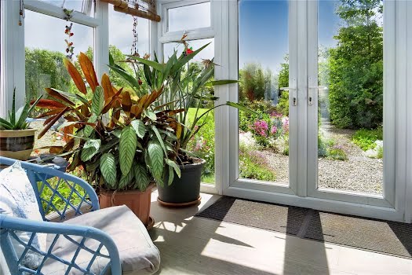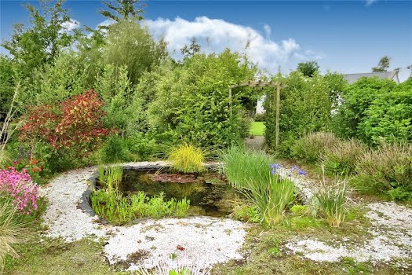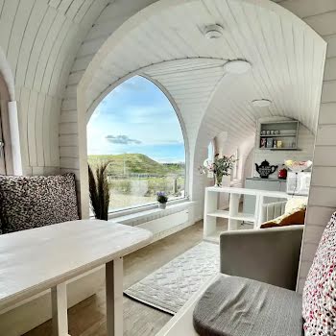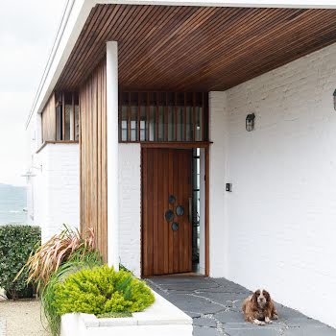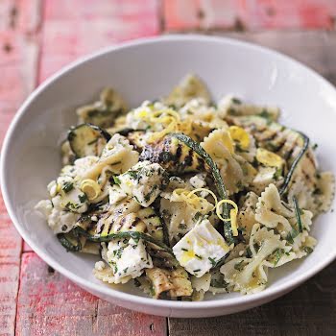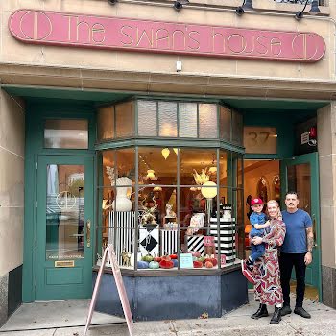This darling Limerick cottage with its own wildflower garden is on the market for €170,000
By Sarah Finnan
06th Jul 2022
06th Jul 2022
Quirky and full of charm, this dotey Limerick cottage is a little on the smaller side but its expansive outdoor area more than makes up for it.
Cosy, compact and cute as a button, this white-washed stone cottage in Co Limerick is an oasis of greenery with its own private polytunnels and wildflower garden to the rear.
Bordered by a low gated stone wall, a short gravelled path leads to the front of the property. Inside, the layout comprises an entrance porch, kitchen, living room with solid fuel stove, a beautiful sunroom, dining room, ensuite bedroom and bathroom.

The front door opens onto the entrance porch. Light-coloured tiles and white paint make the space seem bright and spacious, while a splash of blue gives the room some character.

The kitchen can be found further inside the house, where colourful wooden cabinets have been fitted for storage. White splashback lines the walls, with the same tiles continuing from the entranceway into this room. An integrated hob and oven have also been installed for ease of use.
An open fireplace stands against one wall in the dining room.

Warm timber flooring has been fitted in the living room, which also features a solid fuel stove with back boiler used to heat the radiators and water. This room leads into the sunroom. Featuring ceiling-to-floor windows and double French glass doors, it’s the perfect place to enjoy a cup of coffee on a quiet Sunday morning.

One of the two bedrooms can be found on the ground floor. There you’ll find wooden floors and a large built-in wardrobe. Meanwhile, the ensuite bathroom has a two-in-one bath/electric shower.
The main family bathroom consists of vinyl flooring, a bath with an electric shower, semi-tiled walls and a hot press. A second bedroom can be found upstairs.

Outside, the property sprawls across over one acre of land – two-thirds of which has been transformed into luscious gardens consisting of various areas including a formal lawn area, fruit cage, flower garden with seating area, woodland area, two polytunnels and wildflower area.

A small fully plumbed shed (with power points and an oil urner) can also be found on the property.
Despite being surrounded by nature, the property is just a short distance from both Kilmallock and Kilfinane, and is also conveniently close to Martinstown village too.
Click through our gallery for the full tour of this home, which is on sale through Sherry FitzGerald Charleville.

