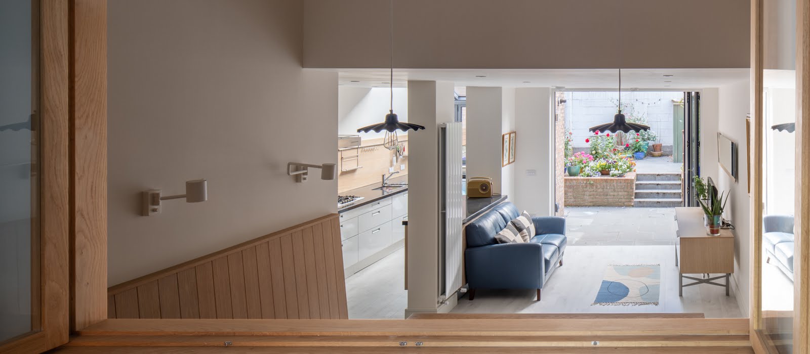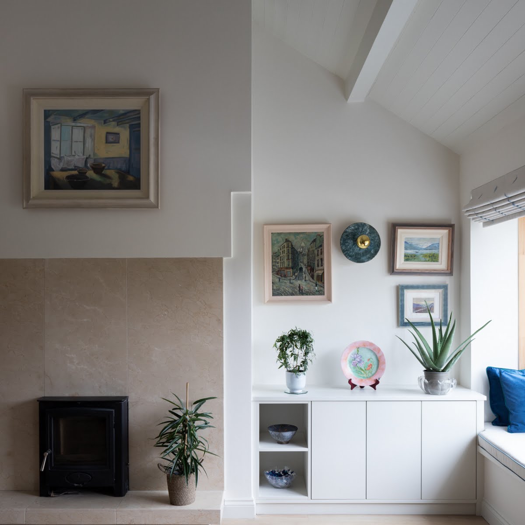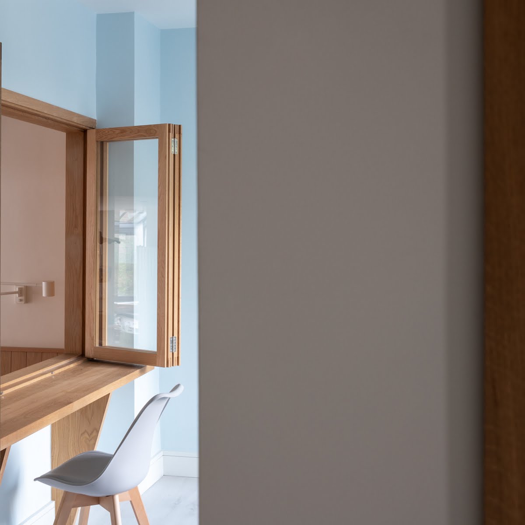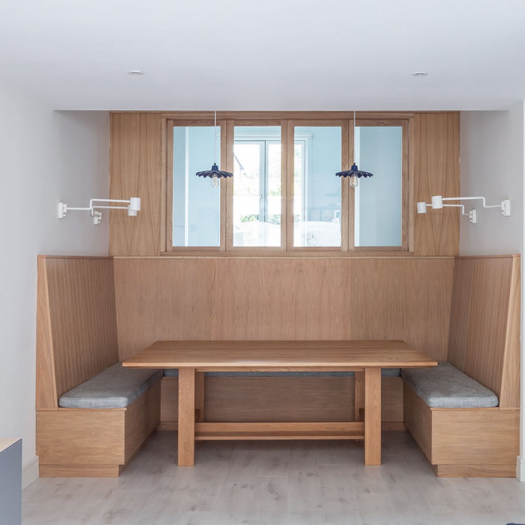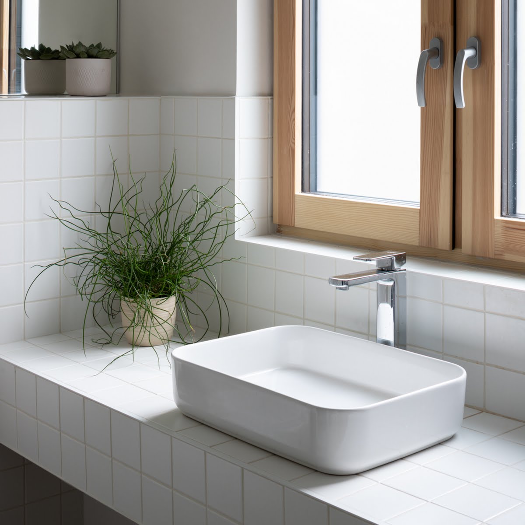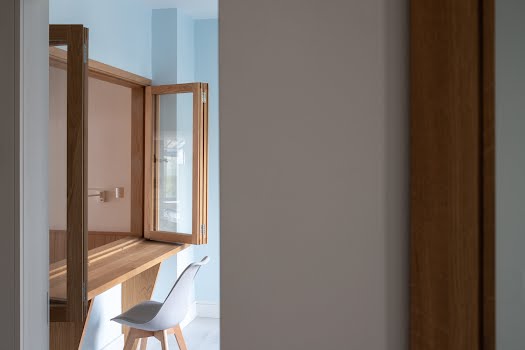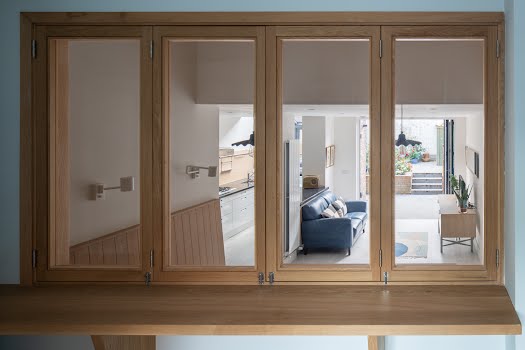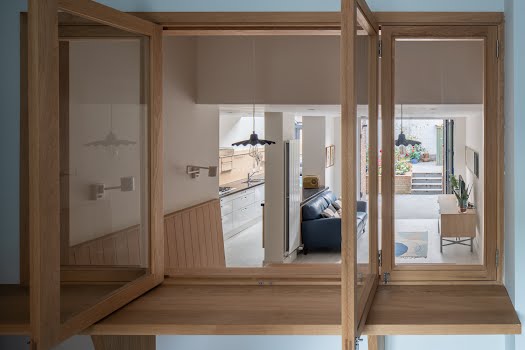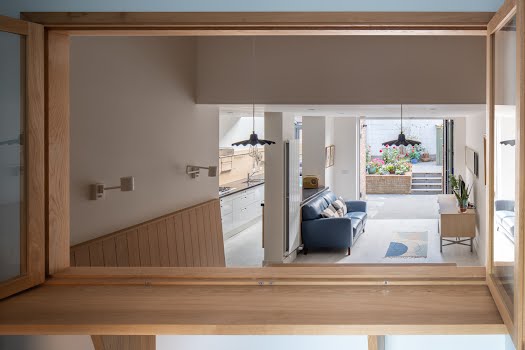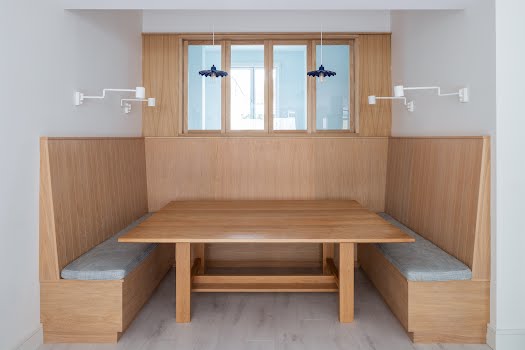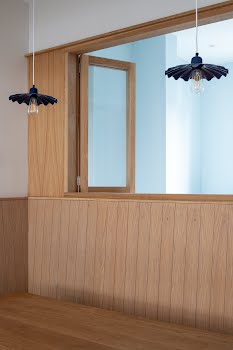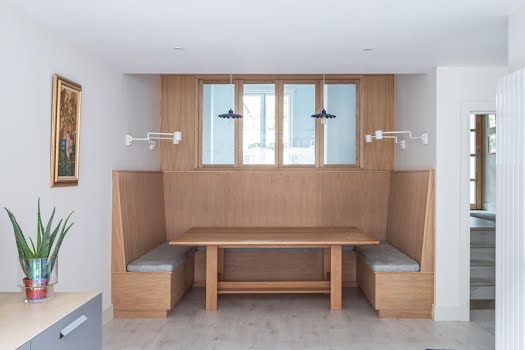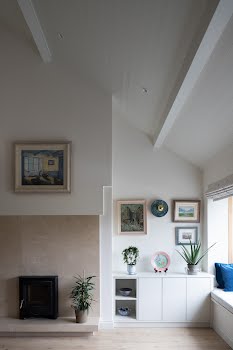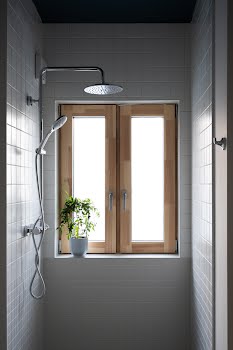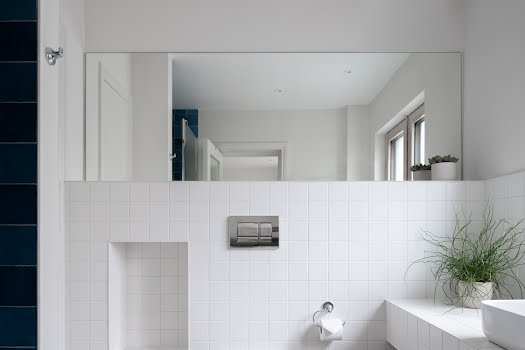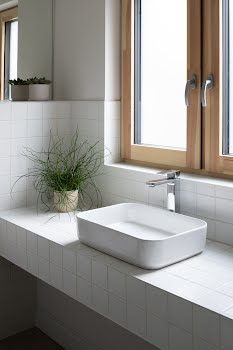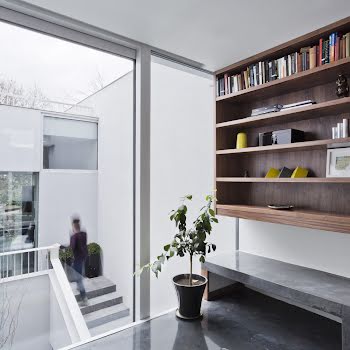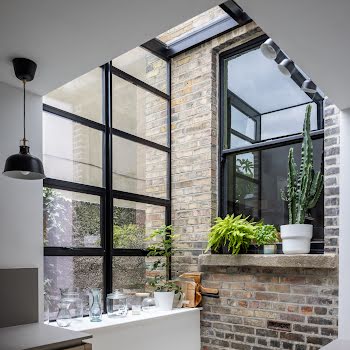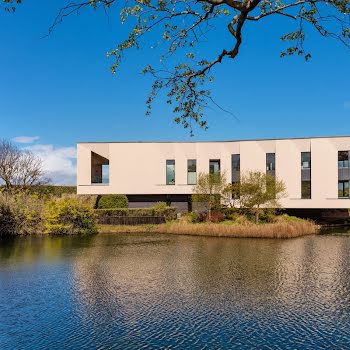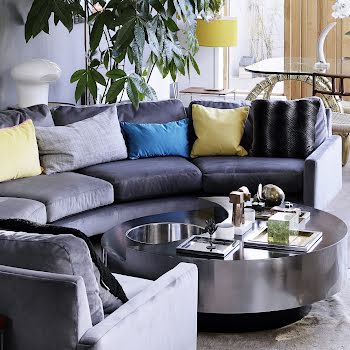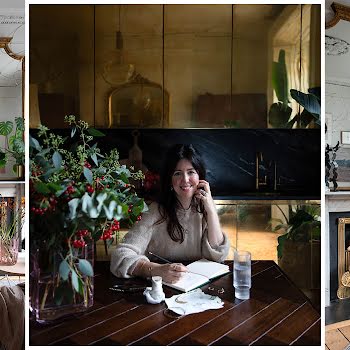
This central Dublin home has been future-proofed for its owner, while adding space for family gatherings
The design by Studio And architects also improved the home’s energy efficiency, all alongside creating a bright, welcoming space.
The owner of this central Dublin mews home had lived there for almost 15 years when she decided to upgrade it. Turning to Studio And architects, one of her main aims was to future proof the house so she could continue to live there, even if her needs changed.
Improving the home’s sustainability was also a priority, as was creating space to entertain family and friends, including her eight grandchildren, and her book club.
Ciara McGonigal, director of Studio And explains that “the original layout included a restrictive, stepped entrance, a significant level difference over the split-levels of the ground floor, and a narrow toilet. Due to the east-facing garden, the kitchen-dining room suffered from low levels of natural light.”
As a result, their design sought to draw daylight into the ground floor, reduce the level changes in house and create an open space for people to gather.
“We removed the upper part of the wall between the front reception room and the open-plan kitchen, living, and dining space to the rear,” Ciara says.
“We installed a set of double bi-fold windows allowing the study to be closed off as a separate space or incorporated into the open-plan area, creating a dual-aspect effect from front to rear gardens.”
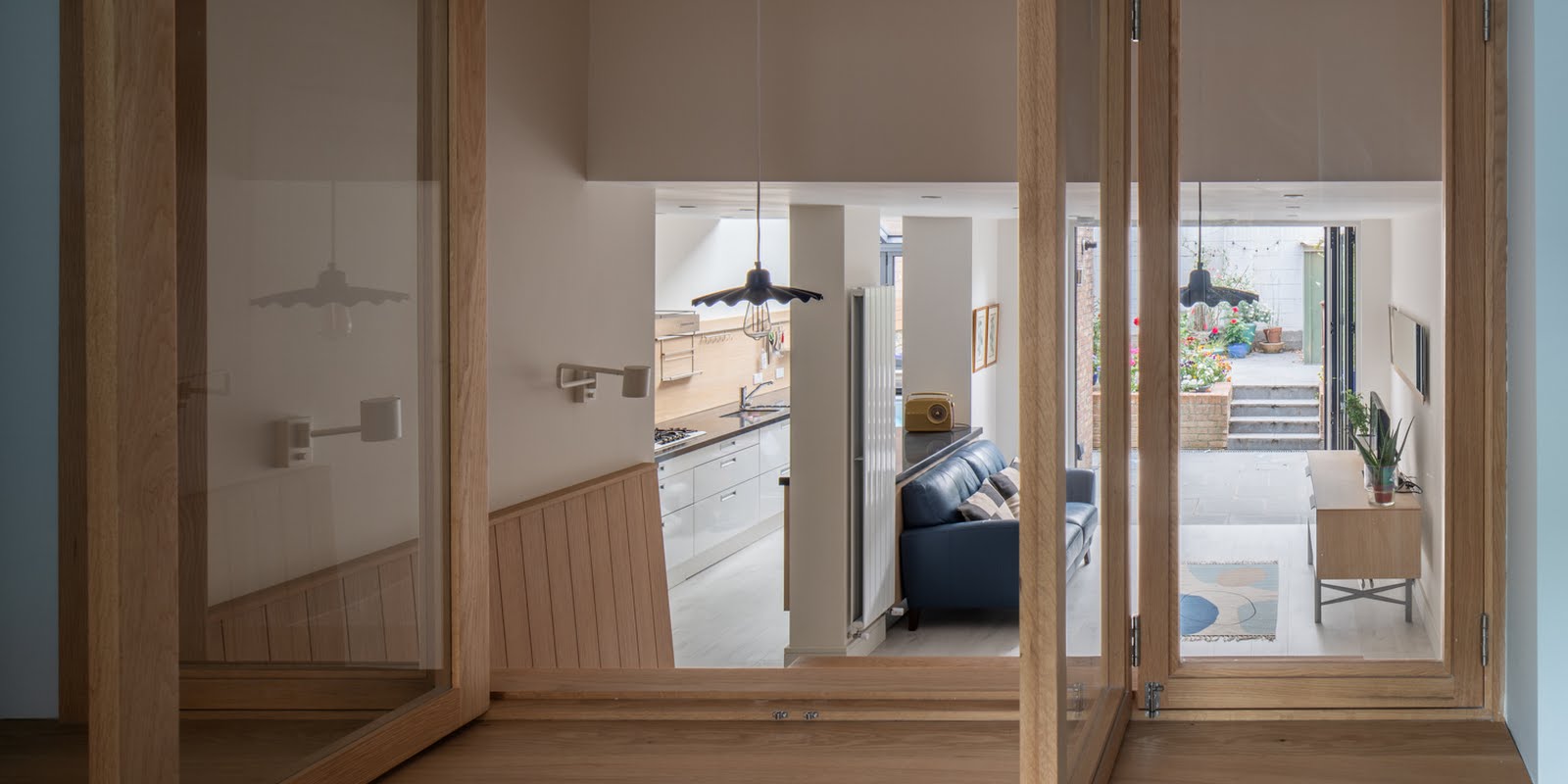
As accessibility was a key aspect of the design, the stepped entrance was replaced with a gently sloping ramp, and the front door and hallway were widened. These were arranged to one side with a straight corridor replacing the previous, staggered layout.
“We also added a large wet room which can be outfitted to meet any future accessibility needs,” Ciara points out, “and wider internal doors to this level allow for better access, including to the front study which can be converted into a bedroom if required.”
A new dining nook is the perfect place for the homeowner to gather friends and family, which sits below the hatch. It faces the back garden, which has been connected to the house with floor-to-ceiling sliding doors that also add light. Leaving one side open allows chairs or wheelchairs to be pulled up to it, increasing its flexibility.
The stairs to the first floor were replaced with universally designed steps, with an easy rise and gentle incline, making them safer and more comfortable to use for anyone with limited mobility.
“We excavated the floor slab at entrance-level to lower the floor level here, reducing the number of steps between the split-levels of the ground floor,” Ciara explains.
“We identified a location for a chairlift from the upper entrance level to the lower level should it be required in the future. Upstairs, both bathrooms were redesigned with accessibility in mind and the living room was reorientated to the street front and the beautiful backdrop of the Georgian buildings of the area.”
To improve the thermal performance, the cavity was pumped with insulation, the roof and floor slab were insulated, and they added an airtight barrier to the shell of the building, while all windows and roof lights were replaced with triple-glazing.
A minimal palette was chosen throughout the home, to highlight the owner’s artwork as well as the bespoke oak joinery. As sustainability was important to the owner, the existing kitchen was incorporated into the design, with only some small modifications, while each material was chosen for its durability.
Overall, this home is now a bright, modern space that its owner will be able to enjoy for many years to come. “The dual-aspect space which has greatly improved the distribution of natural daylight, and created a feeling of openness and spaciousness here,” Ciara says.
Photography: Andrew Campion
Main contractor: Charwood Developments











