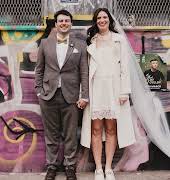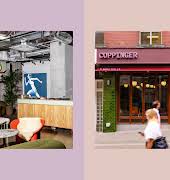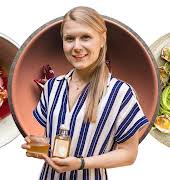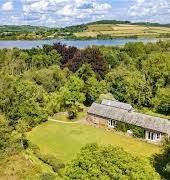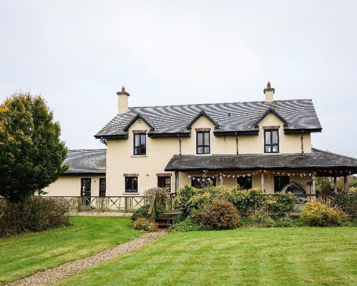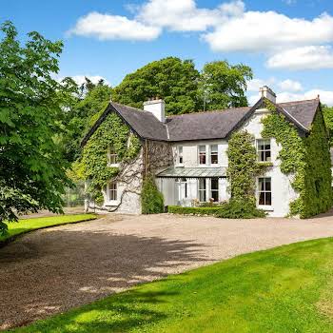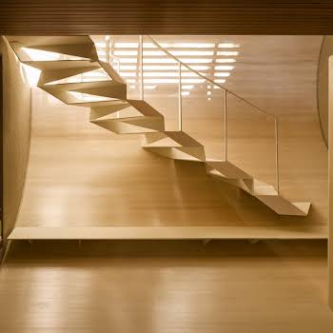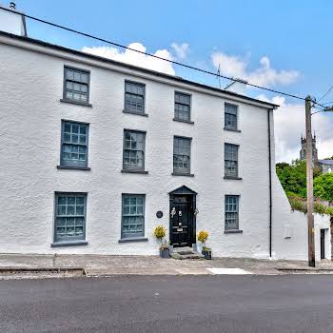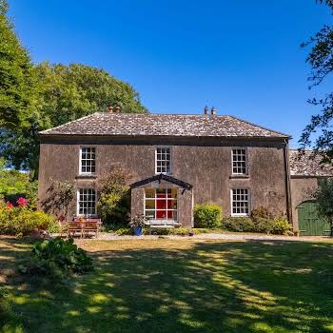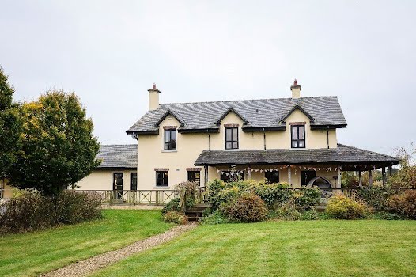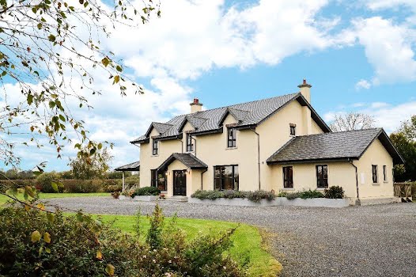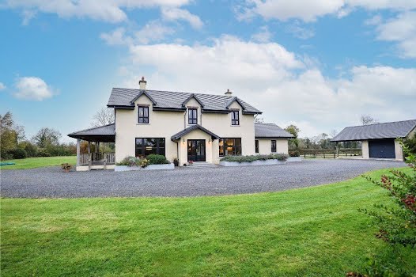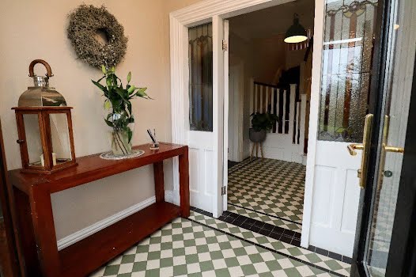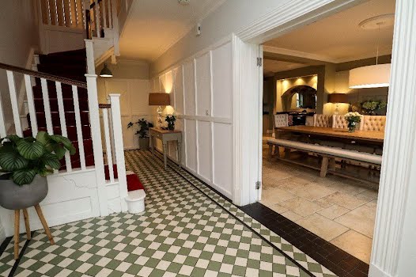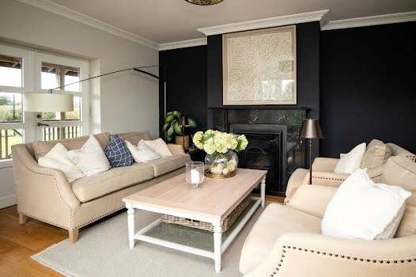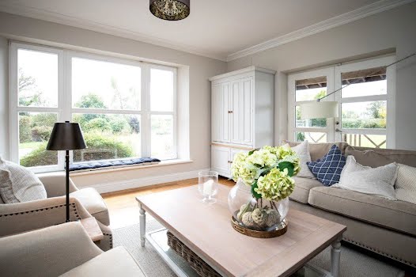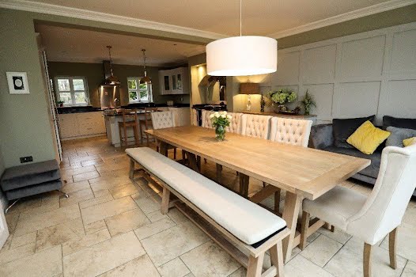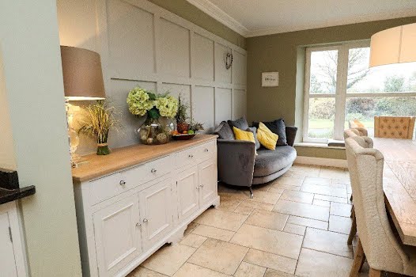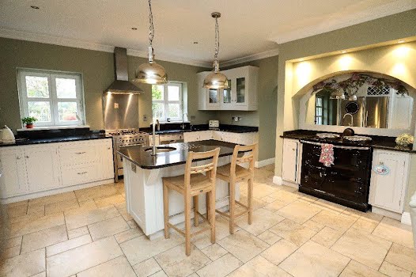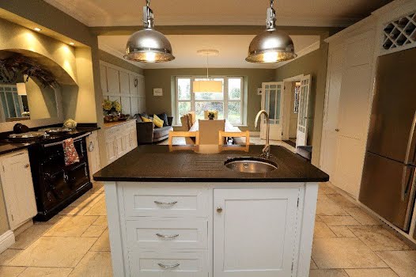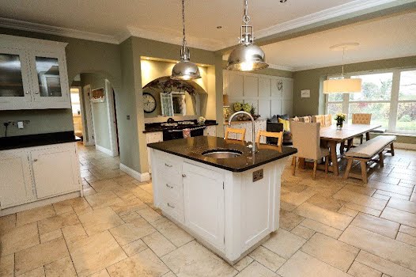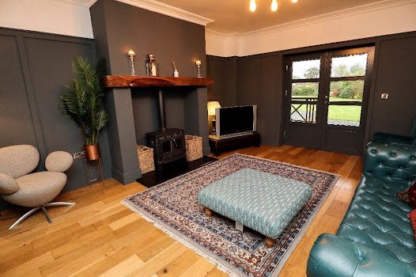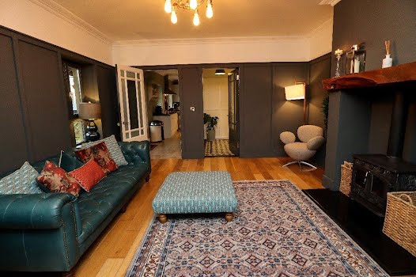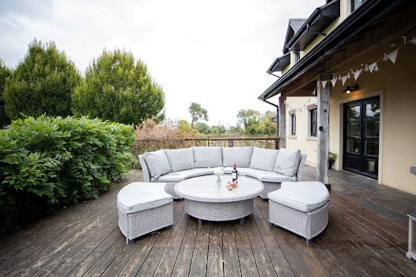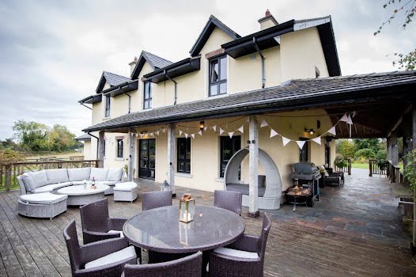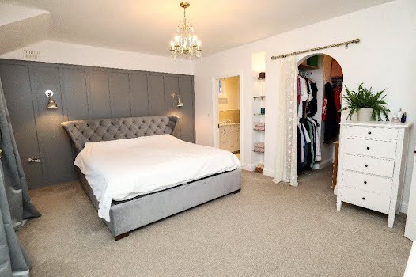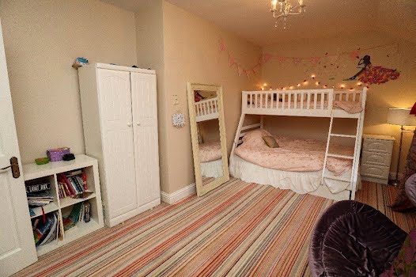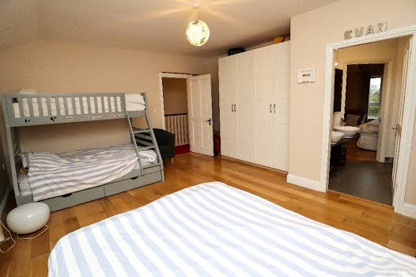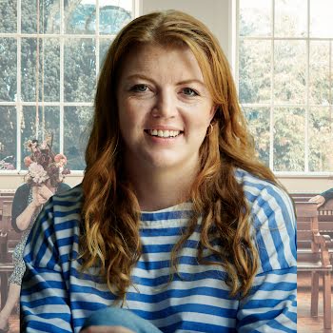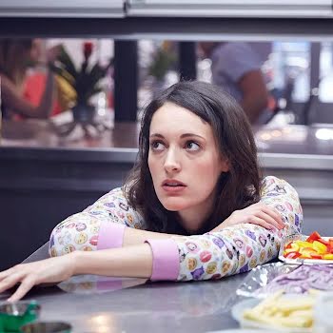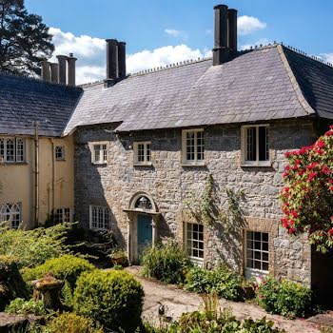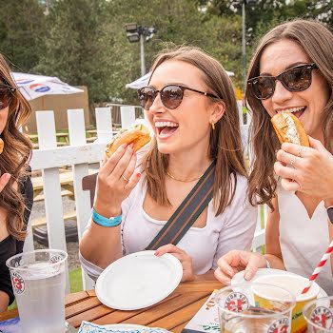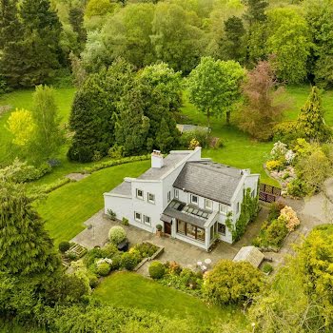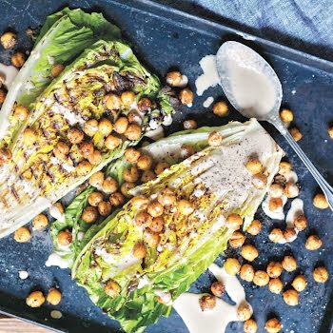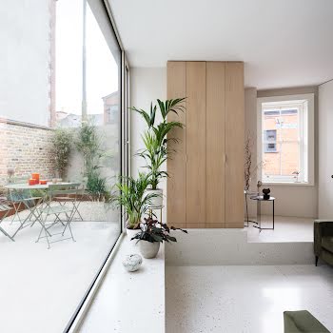This country home for sale in Kilkenny for €875,000 boasts stunning interiors and equestrian facilities
Beautifully finished, this Kilkenny home not only includes design-led interiors but also a stable and arena.
This four-bedroom, four-bathroom, 279-square-metre home just a short drive from Kilkenny city centre is nestled in a sizeable plot of almost three acres and boasts some beautiful interior design, as well as stables and a sand arena.
Designed by Gittens Murray Architects and built in 2005, a sweeping gravel drive leads you up to the front door of Bethany, on the market for €875,000. The ground floor is split by a beautiful hallway with green and white checkered tile floor. Through the double doors on the left is the drawing-room, with a dramatic black feature wall surrounding the black marble fireplace. Another set of French doors lead outside to the veranda that wraps itself around half of the house.

Advertisement
To the right of the hall is a large, open-plan kitchen/diner with dual aspect. The dining space, framed by painted timber cladded wall overlooks the front of the house, while the kitchen area includes granite work surfaces, ample storage, an expansive kitchen island and an Aga range at its heart.
From the kitchen, a hallway leads off to the right in what is designed to appear like an extension onto the house, where a large utility, study/bedroom and bathroom sit. This could make for a perfect little annexe if you have an elderly family member where they can have their own space without needing to tackle a staircase.
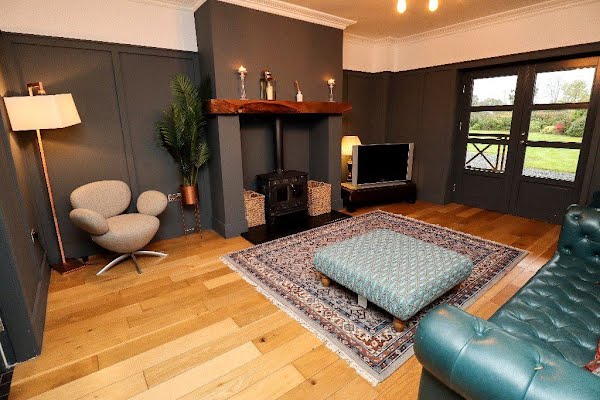
Adjacent to the kitchen/diner is a cosy family den with a cast-iron stove, painted in dark hues and ideal for a winter’s night in. A back door with a pet flap brings you onto the wide, American-style veranda and large patio beyond, both overlooking the mature garden.
Upstairs are four more generously sized bedrooms, the largest of which has an ensuite and a walk-in wardrobe. Two of the bedrooms also have access to a Jack and Jill-style bathroom.
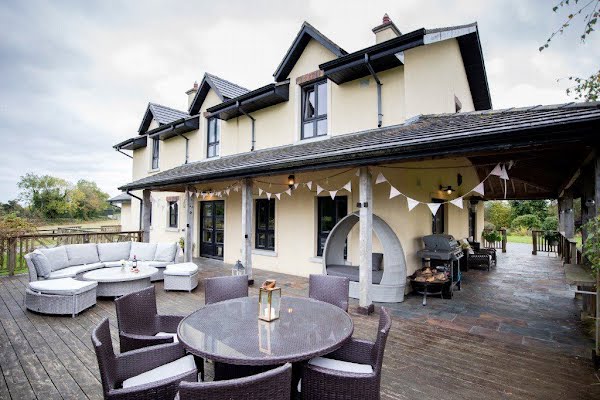
Advertisement
As well as the garden area, there’s also a large detached garage and carport, a hay shed, a stable for three boxes and a tack room, as well as a sand arena and other outbuildings.
Take the full tour, below:


