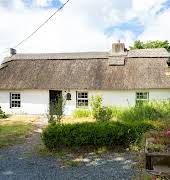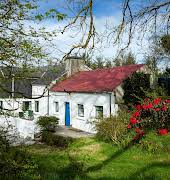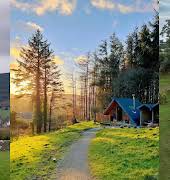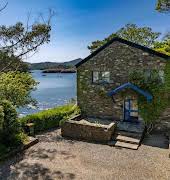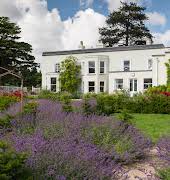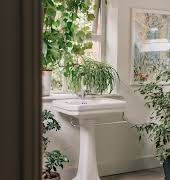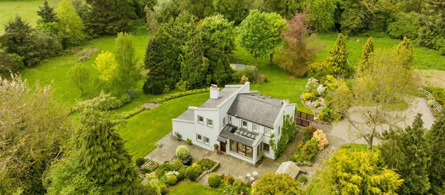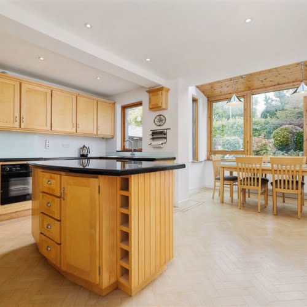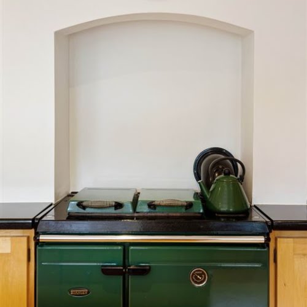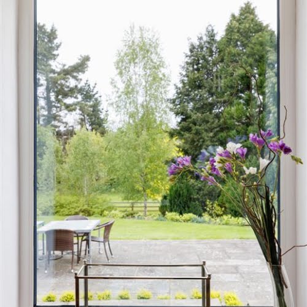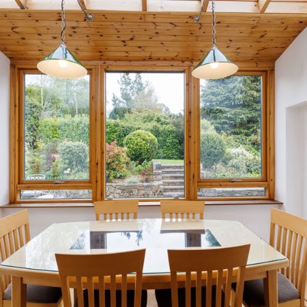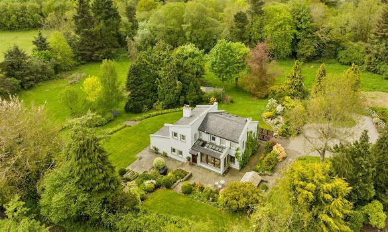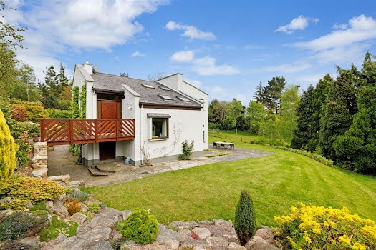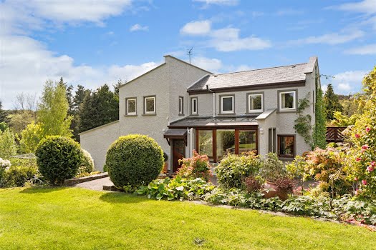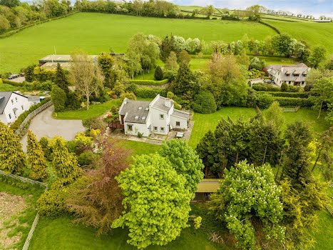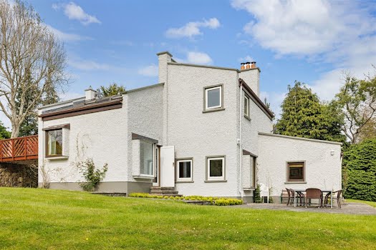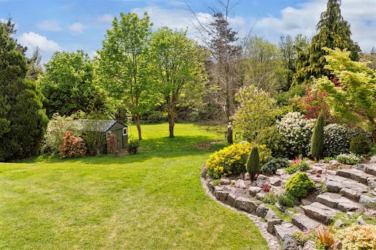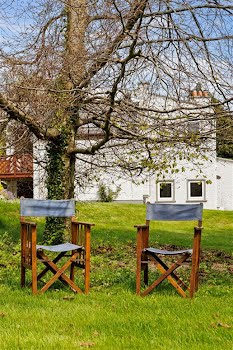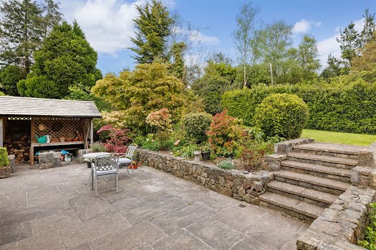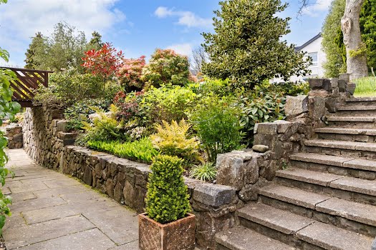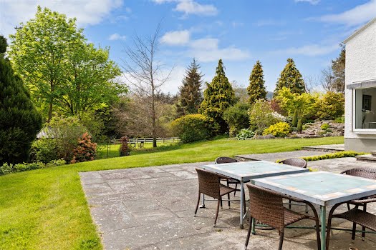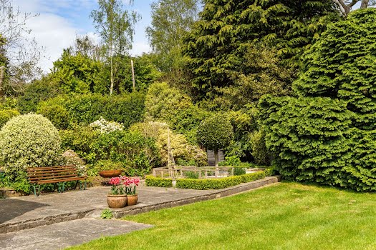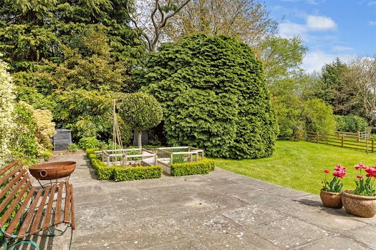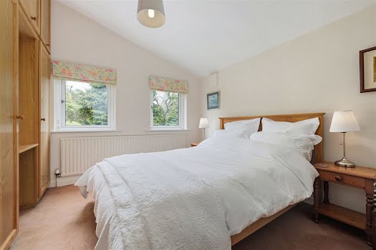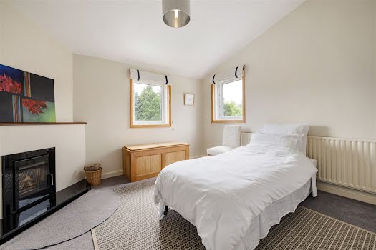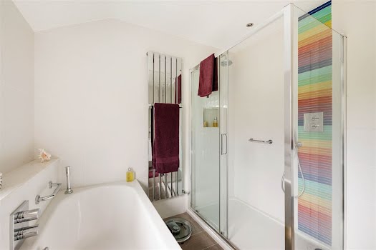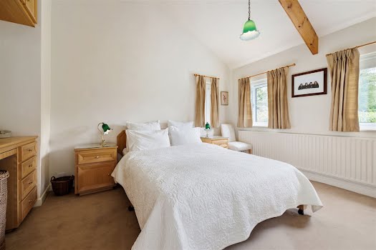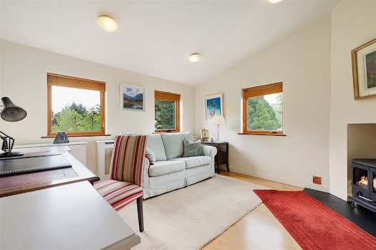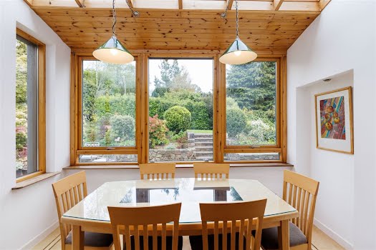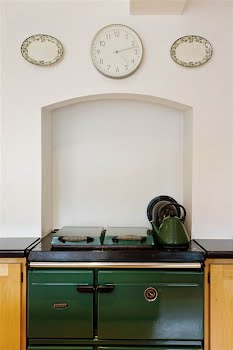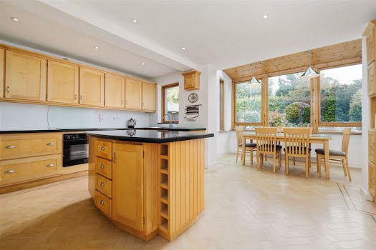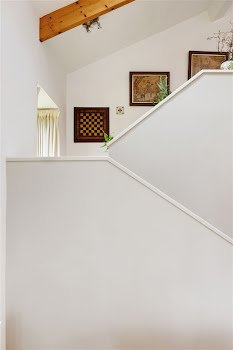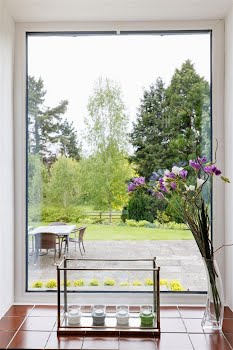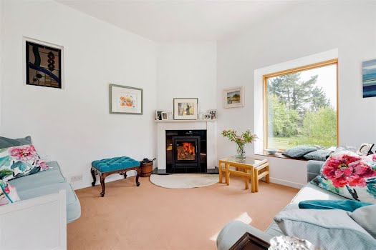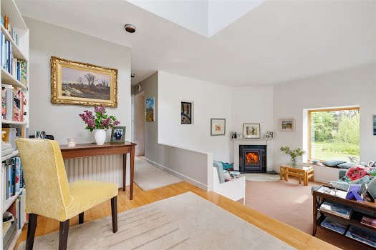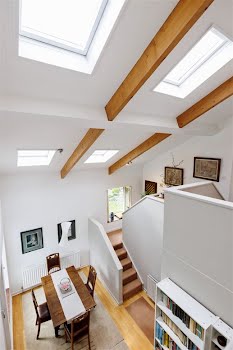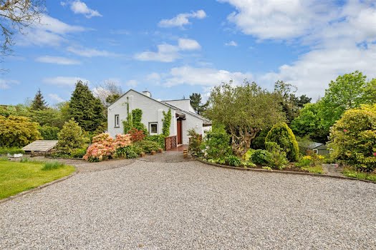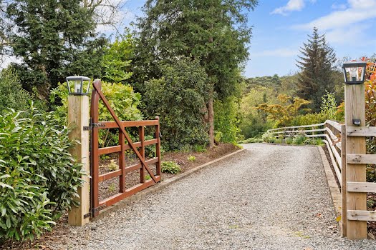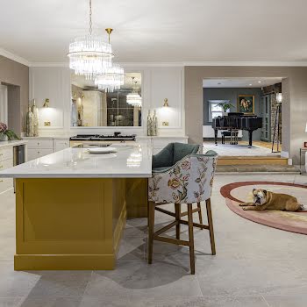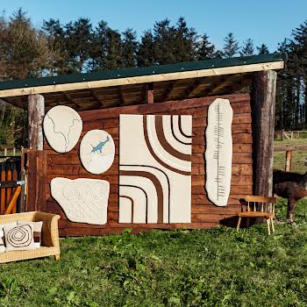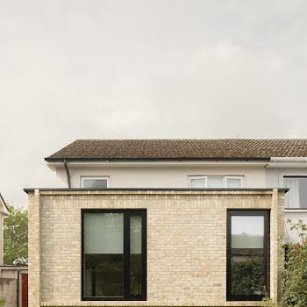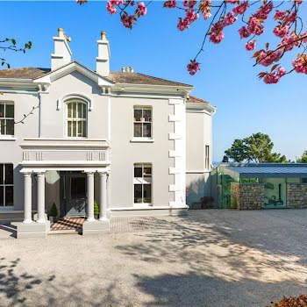This picturesque, split-level home in Delgany is on the market for €945,000
Located on Drummin Lane in Delgany, Co Wicklow, Stoney Springs is a bespoke beautiful family home surrounded by lush greenery.
A bespoke architect-designed home with a distinctive split-level layout, the property is accessed by way of a gated wooden fence. A long gravel drive winds its way up to the front of the home where there is ample off-road parking for multiple vehicles.
An unusual iroko wood bridge leads to the front door which opens onto a spacious reception area with a dramatic vaulted ceiling and exposed wooden beams. Natural light floods this space by way of numerous windows, roof lights and glazed doors – each capturing a different snapshot of the grounds. Designed in the 1980s, the interior is bright and minimal, mirroring its beautiful, calm surroundings.
Moving inside, this space marries with a formal, open-plan dining space connected to a cosy but spacious living room. Complete with a modern fireplace and inviting window seats, it’s an inviting place to relax after a long day. An adjoining hobby room could double as an office for those working from home.
Further along is the kitchen, which was extended to create a glazed dining space. Fitted with granite-topped custom cabinetry, this room also features a stand-alone island with wine storage. A dining table and chairs sit at the far end of the room, with a picture-perfect view of the garden outside.
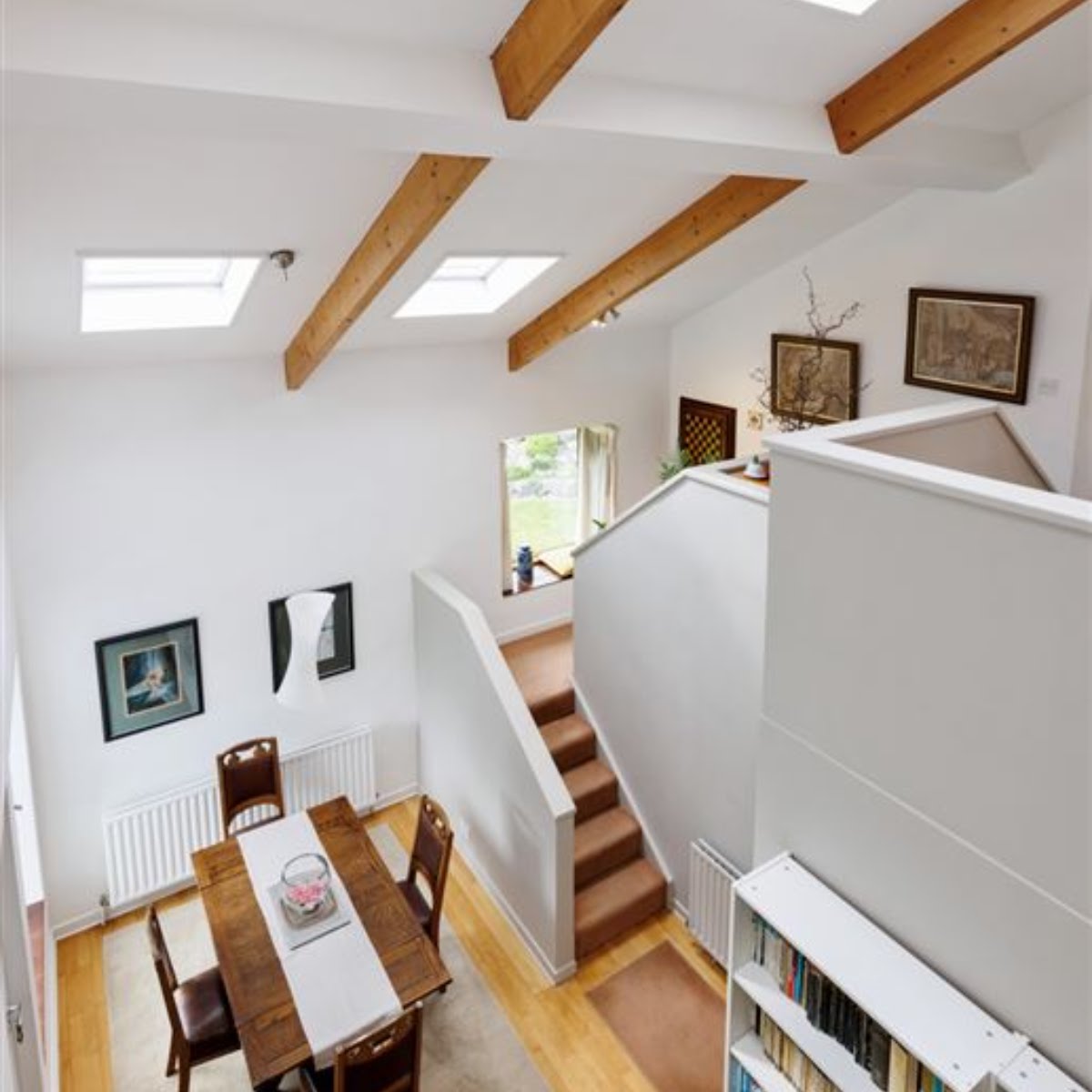
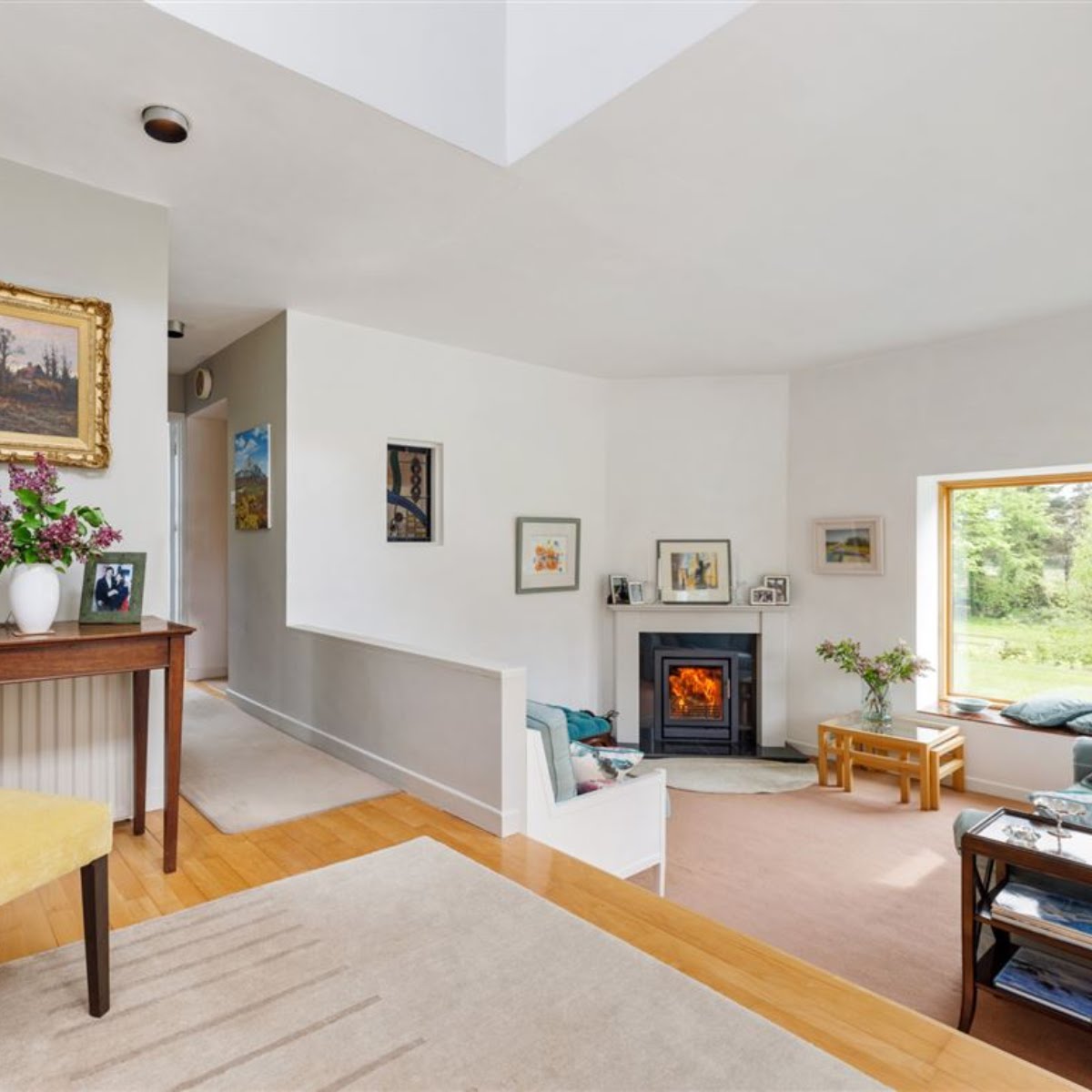
The utility room and extensive wooden storage cupboards in the hallway cover all practicalities. A recently refurbished downstairs bathroom and a large fourth bedroom or den complete the accommodation on this level.
The rest of the bedrooms – three large double rooms with extensive built-in wardrobes – and a modern family bathroom can be found upstairs.
Externally, the property is surrounded by nature with glorious mature gardens boasting raised flower beds, rockeries, and lush lawns. Sitting on a generous 1.45 acres of land, Stoney Springs enjoys plenty of privacy while still being within easy access of the nearby Delgany village where there are all manner of amenities from bakeries to local markets. Greystones is also only a short drive away, with a host of leisure and sporting facilities to enjoy, as well as, a good selection of both primary and secondary schools.
Local transport routes include a city-bound DART and ready access to the N11/M11/M50 corridor. Dublin Airport is under an hour’s drive off-peak.
Currently on the market for €945,000, viewing is highly recommended and can be organised through Sherry FitzGerald Greystones. In the meantime, take a tour of this modern family home in our gallery below.



