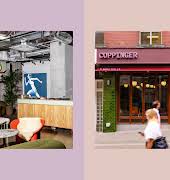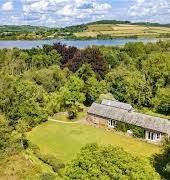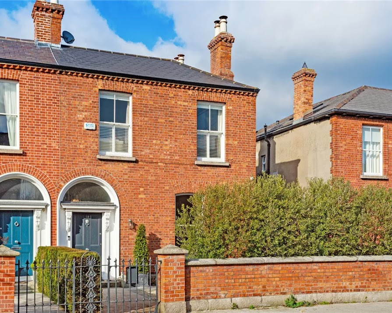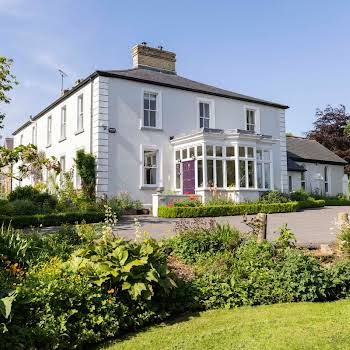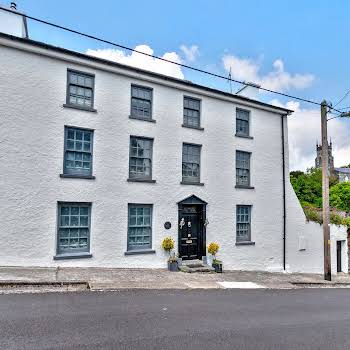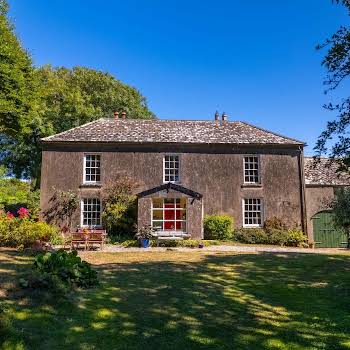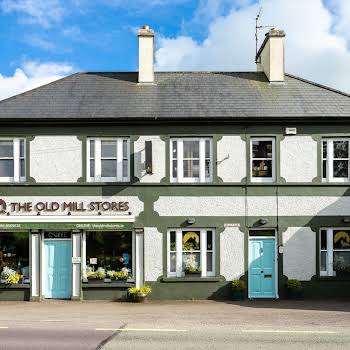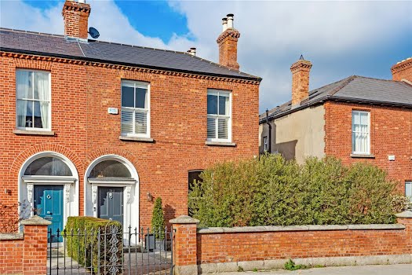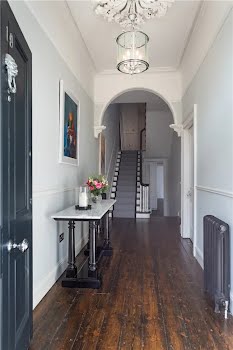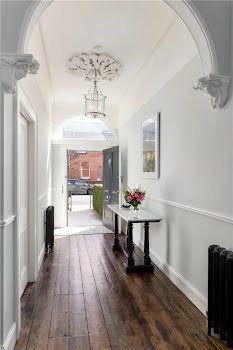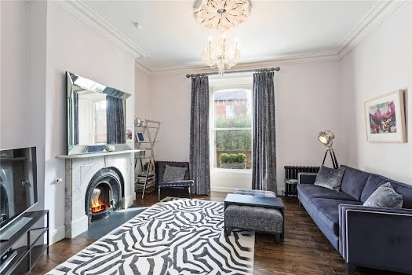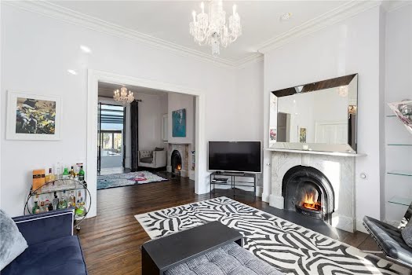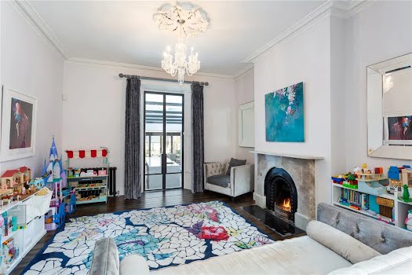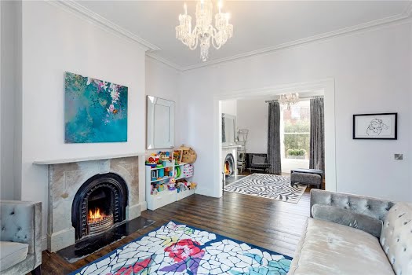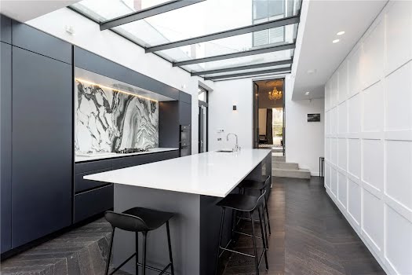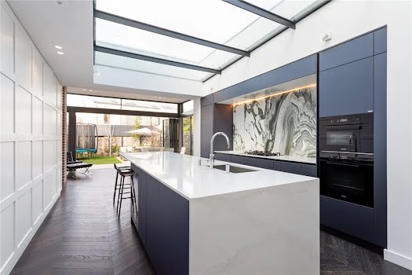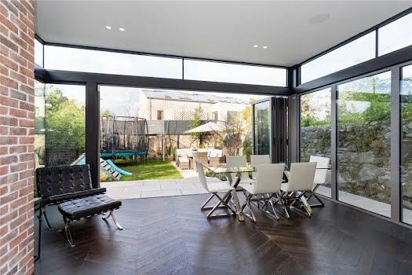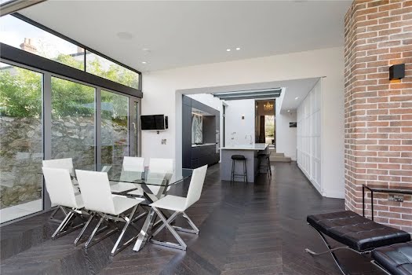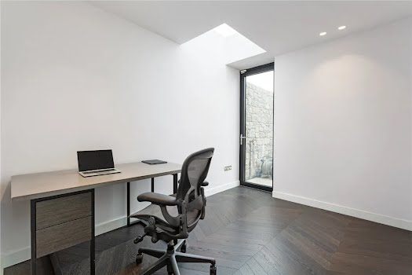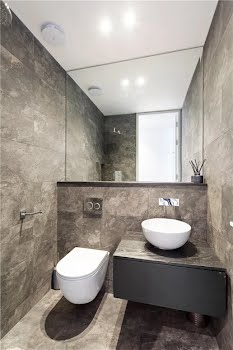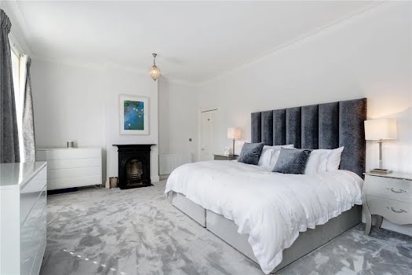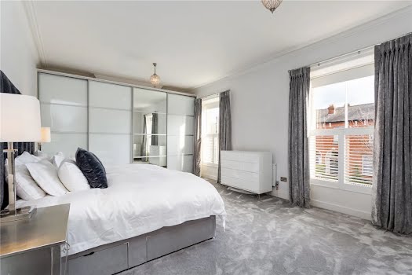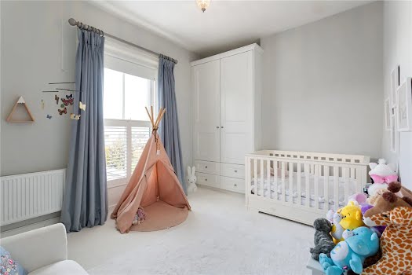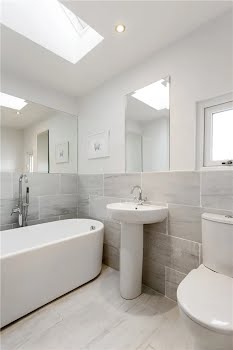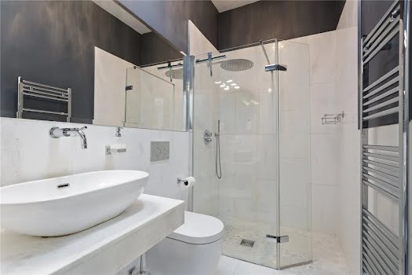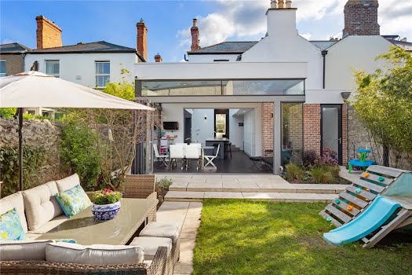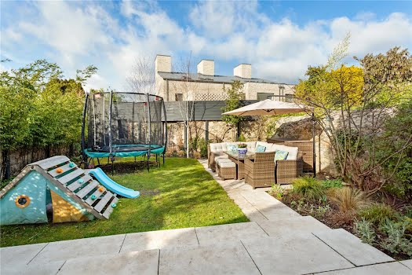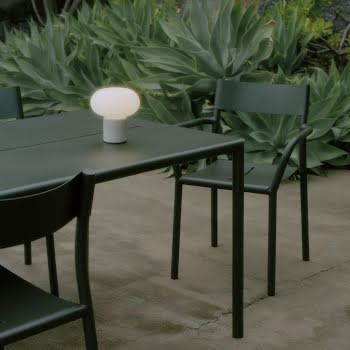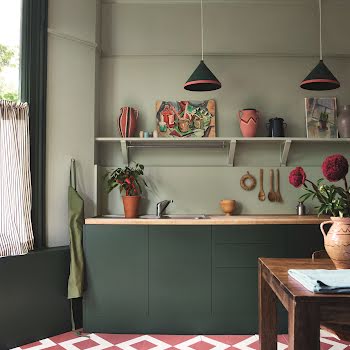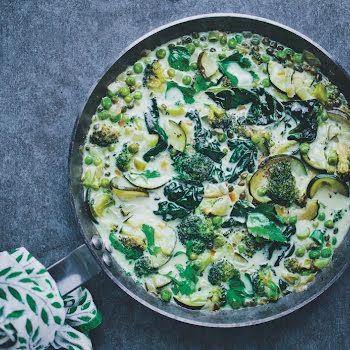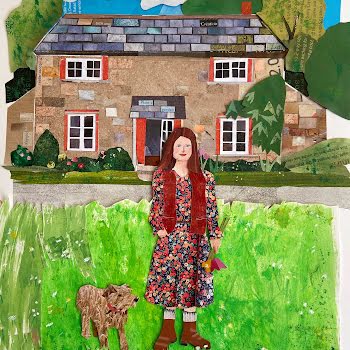
This stylish Victorian Rathmines home is on the market for €1.95 million
By Megan Burns
21st Feb 2022
21st Feb 2022
This four-bed home has recently been renovated and extended, and has been beautifully finished throughout.
Situated between Rathmines and Ranelagh villages, 19 Ormond Road is a Victorian terraced home in a much sought after area. It was fully renovated in 2018 with the goal to maximise space and light, while respecting its period features.
You enter the home into a hallway with a polished timber floor, elaborate ceiling centre rose and cornicing and cast iron radiators. The palette of cool neutrals continues in the two interconnected reception rooms to the right of this space.

Advertisement
The drawing room, which sits to the front of the house, has a large sash window, while both spaces have matching marble fireplaces and high ceilings, adding to the sense of space. At the back of the living room there are Crittall-style steel doors that open up to the extension, which houses the kitchen and dining room.
It’s a particularly impressive space, with a part-glazed roof, hardwood parquet floor with underfloor heating, and a panelled wall that conceals full height hidden kitchen units. An eye catching Nabucco marble splashback and 4 metre island together form the focal point of the space.

Glass folding doors in the dining space open up to the garden, while off this main room there is a utility, wet room, and a room that could be used either as a fourth bedroom or home office.
Upstairs, there are three double bedrooms. The main bedroom, which is the full width of the house, has two sash windows and built-in wardrobes. There is also a shower room and family bathroom on this level.

Advertisement
Outside, the walled back garden has a lawn area bordered by mature shrubs, as well as a limestone patio, perfect for outdoor dining, especially given its link to the kitchen.
Click through our gallery to see the full tour of this home, which is on sale through Sherry FitzGerald.




