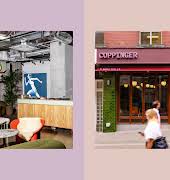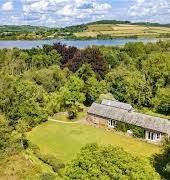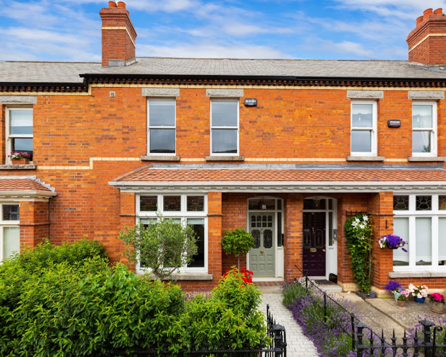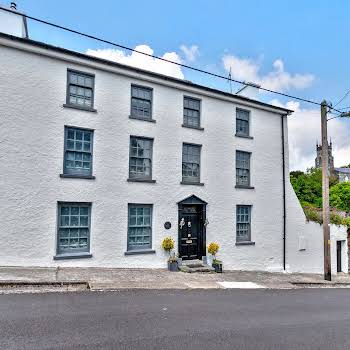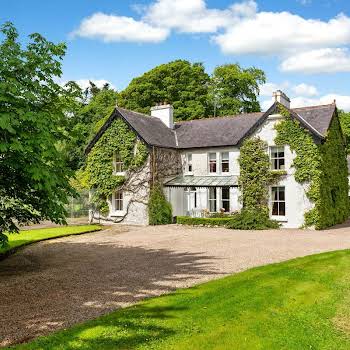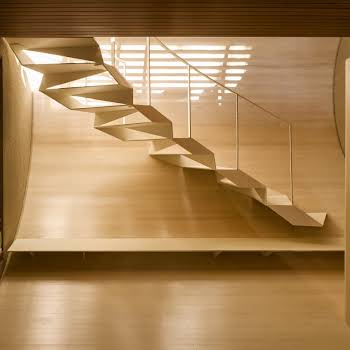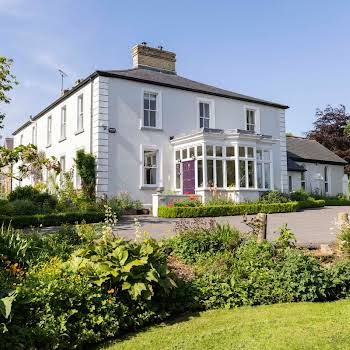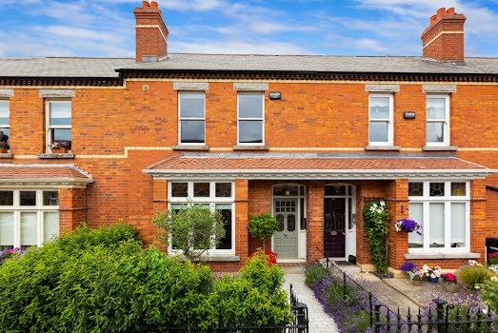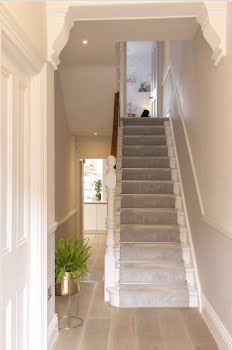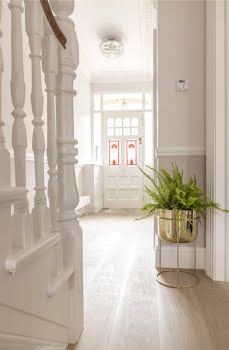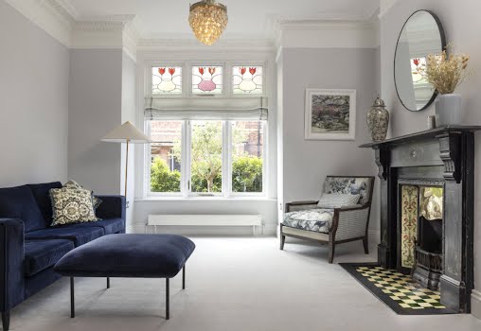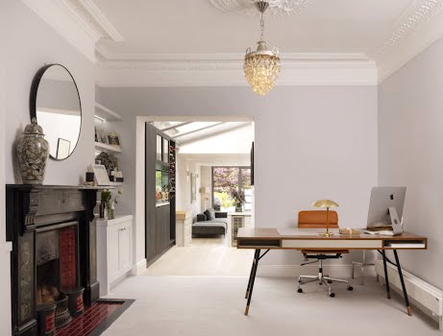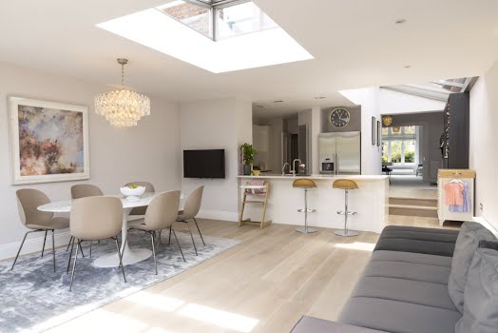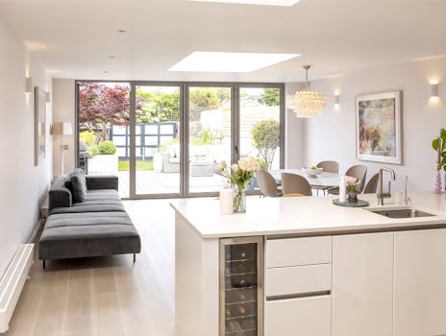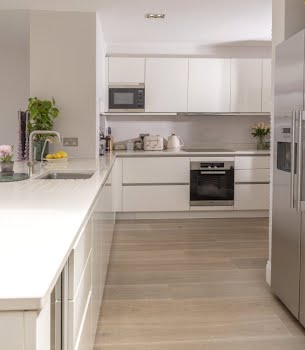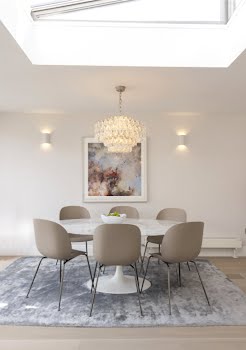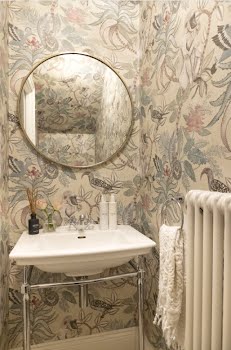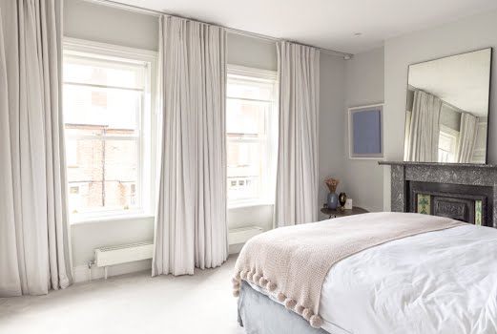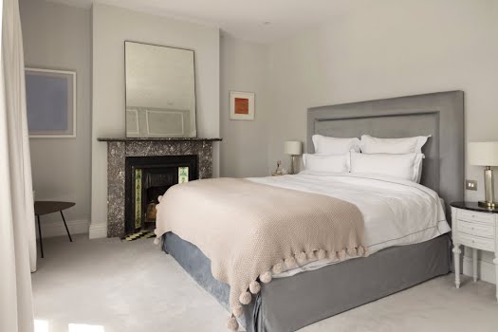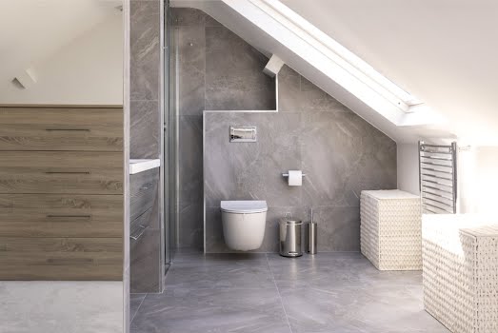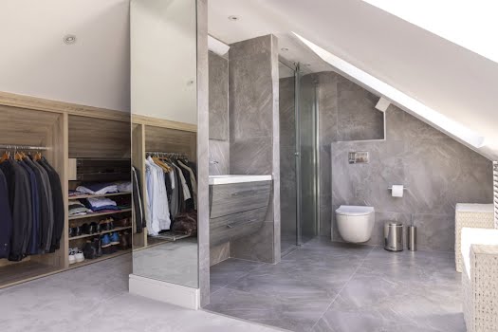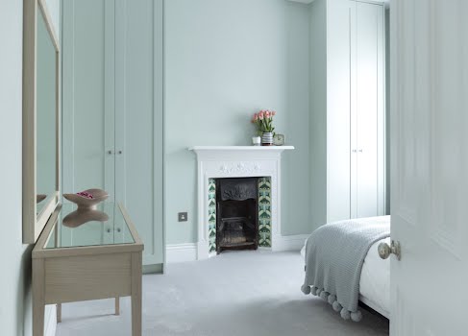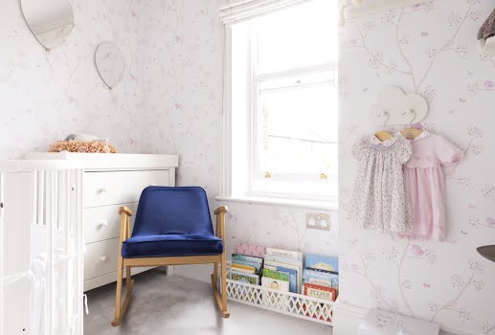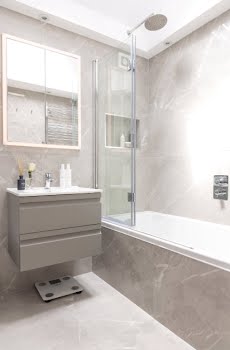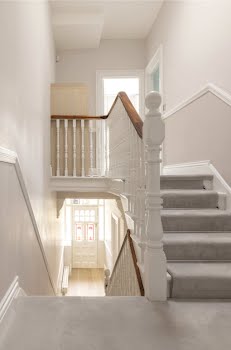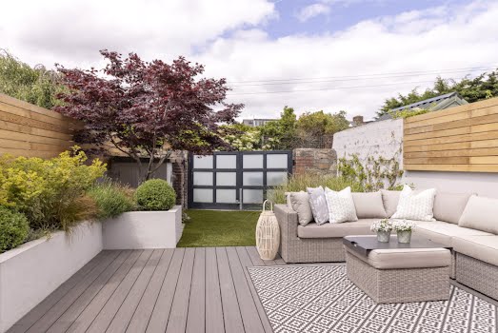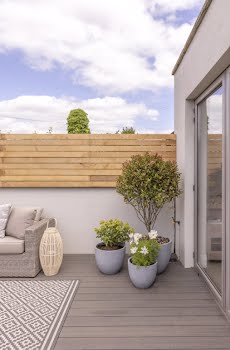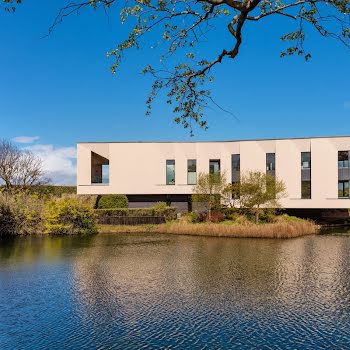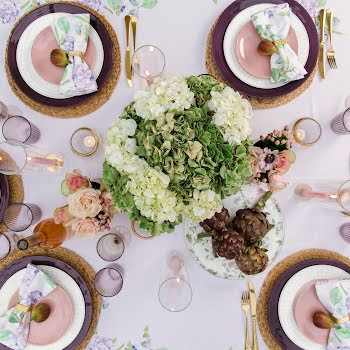
This renovated Edwardian home in Sandymount is on sale for €1.25 million
By Megan Burns
21st Sep 2021
21st Sep 2021
It has beautiful details such as decorative fireplaces and stained glass windows, while a modern extension at the rear provides plenty of space.
Located just a short walk from the centre of Sandymount village, 20 Gilford Avenue is a three-bed Edwardian home that has recently been refurbished.
The front of the house has plenty of character, as seen in details like stained glass windows in the front door and living room, and high ceilings with decorative coving.

Advertisement
The entrance hall has wide-plank wood flooring and under-stairs storage. This leads to the living room which overlooks the front garden, and has an open fireplace. Pocket doors in this room can be left open to create a large space for entertaining, or closed to create two separate areas.
The current owners have the second part of this room set up as a home office, with built in shelving and cupboards, and so it is helpful to be able to close this area off from the living room.

To the back of the house is the open-plan kitchen, dining and living room, which sits in the modern extension. As a result this space is bright and contemporary, with two skylights and large doors out to the garden providing plenty of natural light.
The kitchen is bespoke, with integrated appliances, while a utility room that sits off this space provides extra storage and is plumbed for a washing machine and dryer.

Advertisement
Upstairs are the three bedrooms. The main bedroom has two windows that look out to the front garden, built in wardrobes, a feature fireplace and a hidden door that leads to a large en-suite and walk in wardrobe.

The remaining two bedrooms are at the back of the house, and a family bathroom has a bath with an overhead rainfall shower as well as a skylight.
Outside, the back garden has a large patio area, a lawn that has been laid in artificial grass, and flowerbeds, and the front is gravelled, with mature shrubs to the side.
Click through our gallery for the full tour of this home, which is on sale through Sherry FitzGerald.




