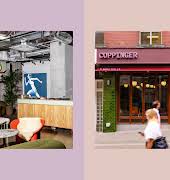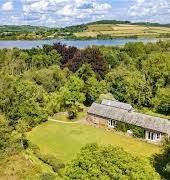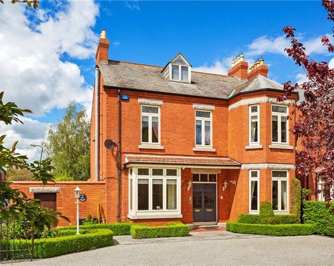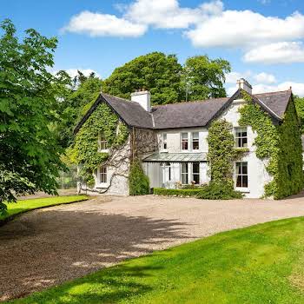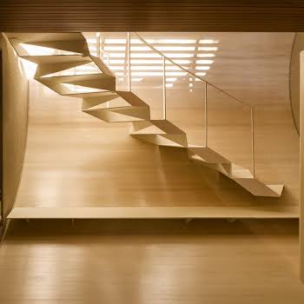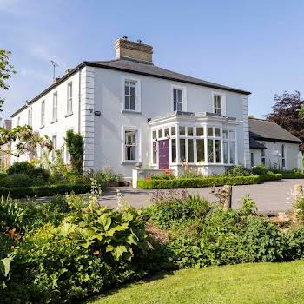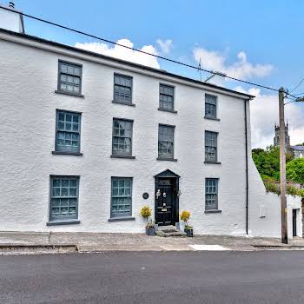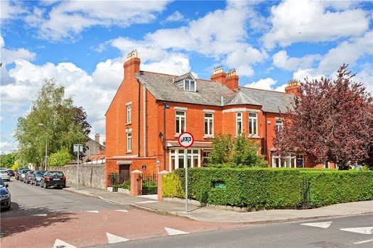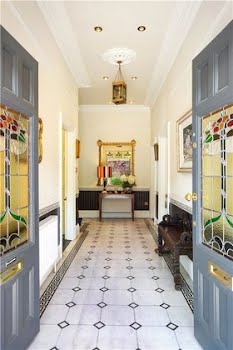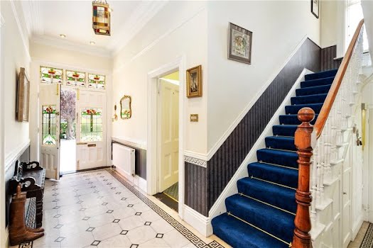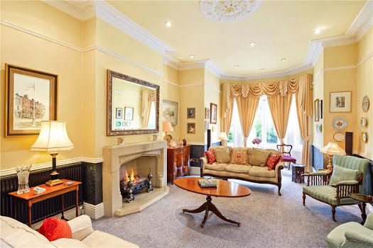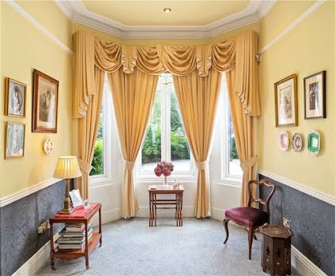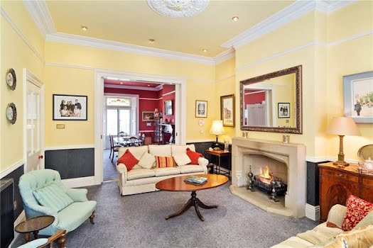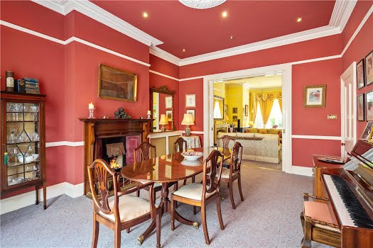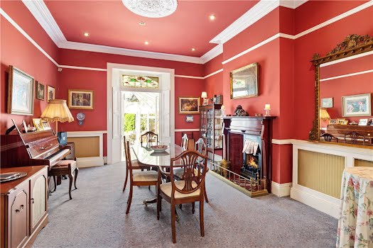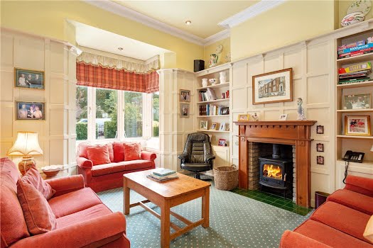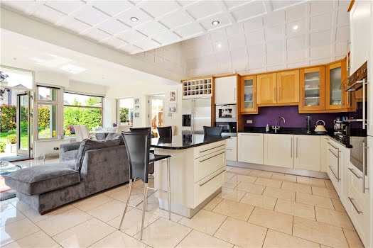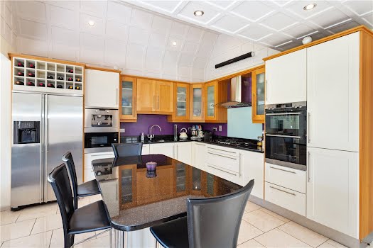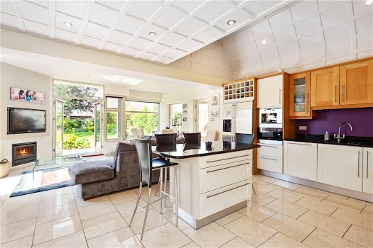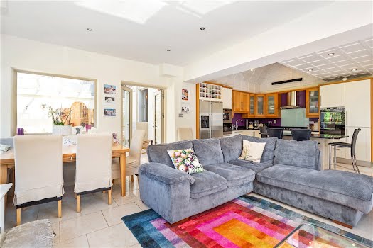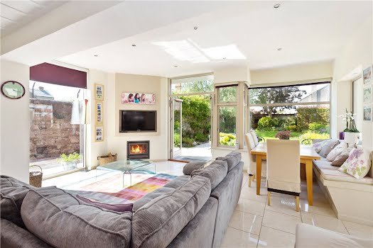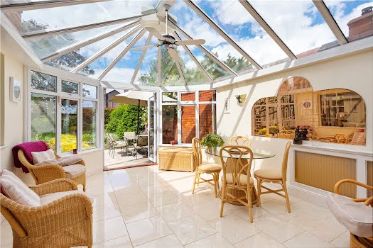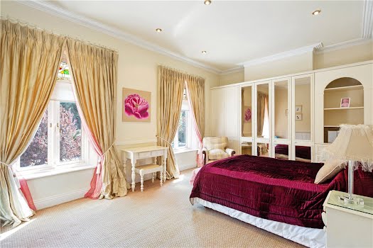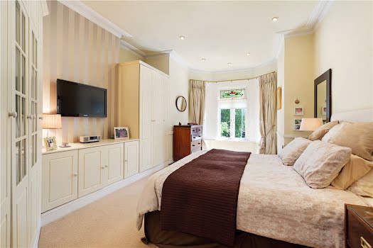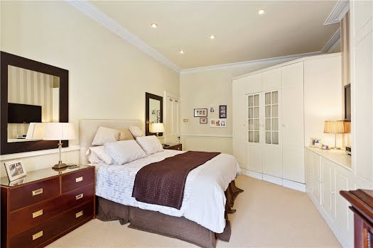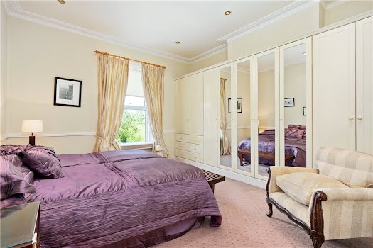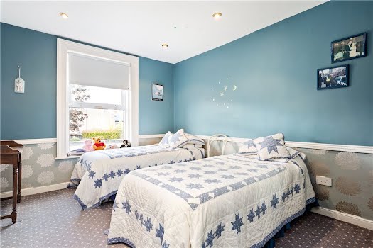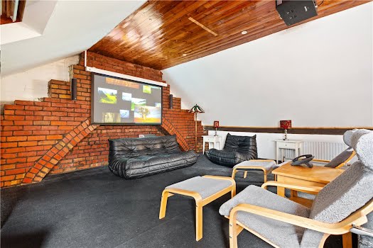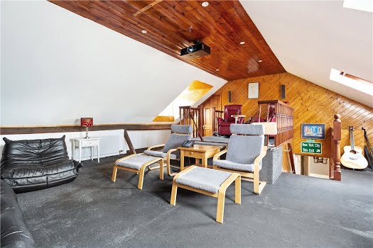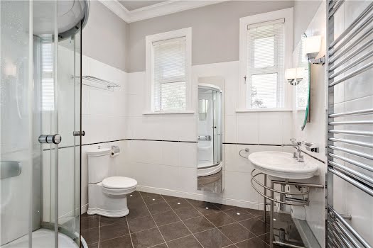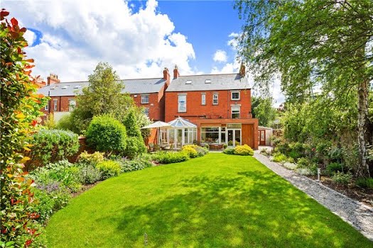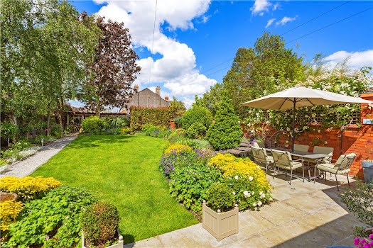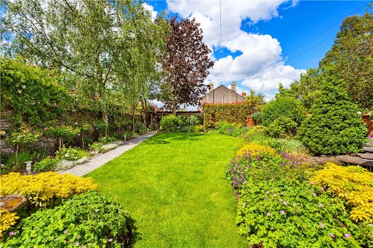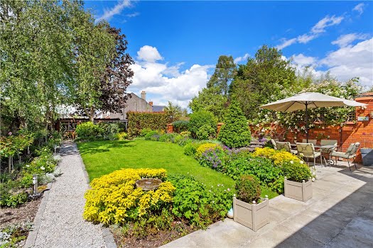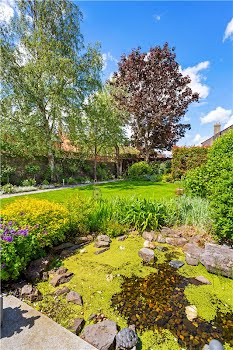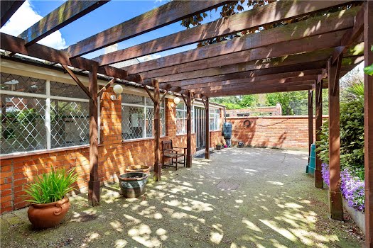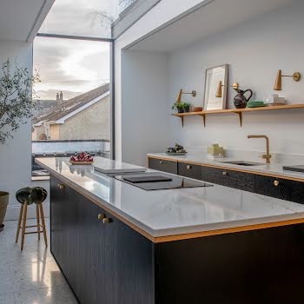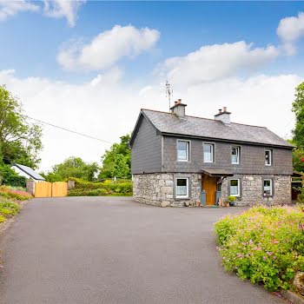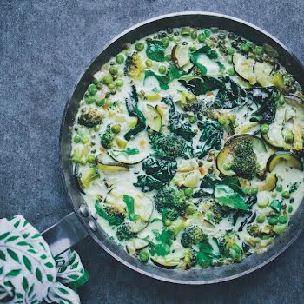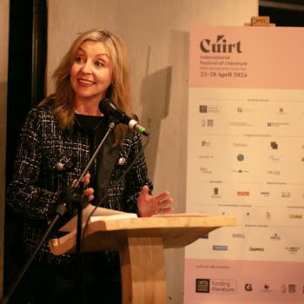
This Rathgar home with beautiful back garden is on the market for €2.395 million
By Megan Burns
20th Mar 2021
20th Mar 2021
This Edwardian home has a converted attic, a detached garage and a large carefully tended garden to the rear.
Just a short walk from the popular village of Rathgar, 65 Highfield road is a large five-bed home with ample space for family life. Its period features add charm, while it has been well-maintained over the years, and modern touches added.
The double hall door with stained glass panels opens up to the entrance hallway, which has high ceilings and a tiled floor, as well as period details including decorative cornicing, and both a picture and dado rail.
Advertisement

This leads to the interconnected drawing room and dining room on the right. These spaces also retain their period features, and a large bay window overlooks the front garden, ensuring it is a bright space. The dining room has French doors with working shutters, that lead to the sunroom.
On the left of the main hallway is the living room, also overlooking the front garden. It has a box bay window and panelled walls, while a stove adds cosiness in the colder months.
Advertisement

To the back of the house is the bright open-plan kitchen and living space, with double doors to the back garden. The kitchen has polished granite worktops, integrated appliances, a pull-out larder cupboard and built-in bench seating. There is also a separate sun room with great views of the garden, while a utility room houses the washing machine, dryer, dishwasher and fridge.
On the first floor there are four bedrooms, with the main bedroom having an ensuite. The attic has been converted, giving an additional bedroom, as well as a large space that the current owners use as a cinema room.
Outside, the front garden is gravelled, providing off-street parking, bordered by flower beds and box hedging. The walled back garden has a large lawn area surrounded by wide beds, full of mature shrubs, trees and flowering plants.
There is a patio providing an area for seating, next to a small pond. A detached garage also provides the opportunity for an additional family space such as a gym or games room.

Advertisement
This home is just a 40 minute walk from St Stephen’s Green, while bus routes and Milltown Luas stop nearby also provide easy access to the city centre. The shops and restaurants of Ranelagh are also close by. Click through our gallery for the full tour of this house, which is on sale through Sherry Fitzgerald.




