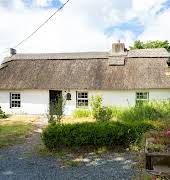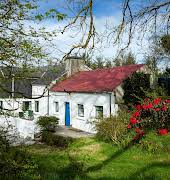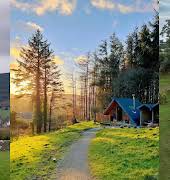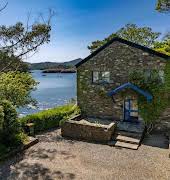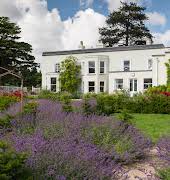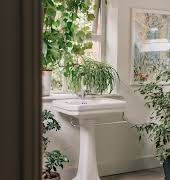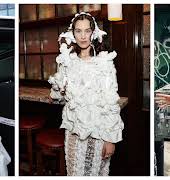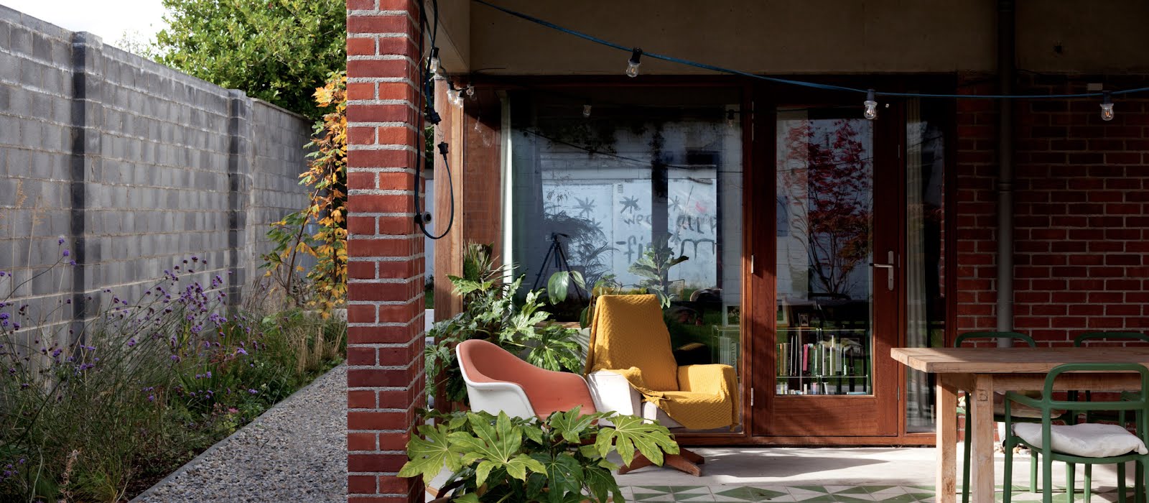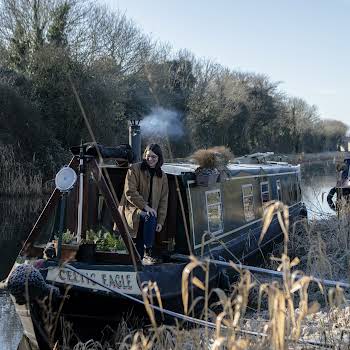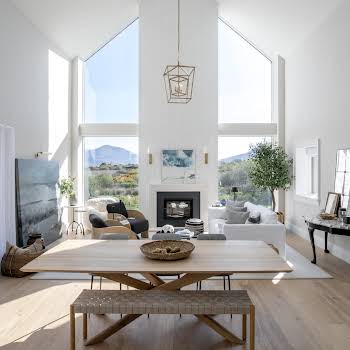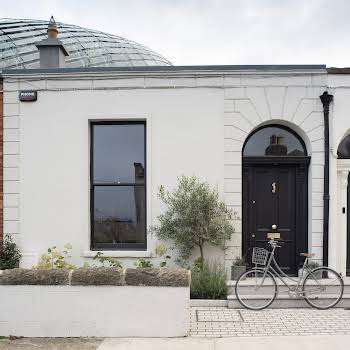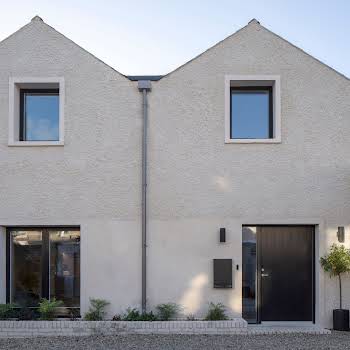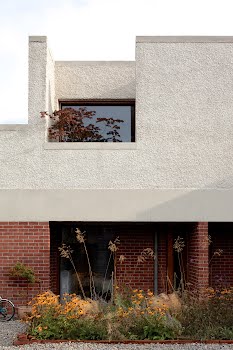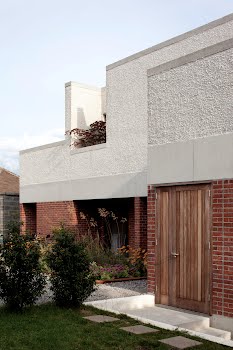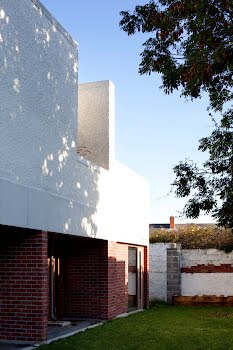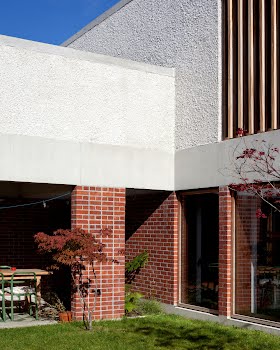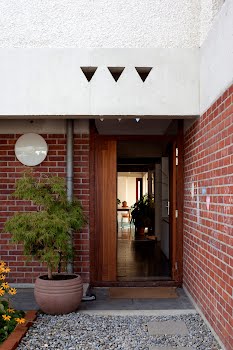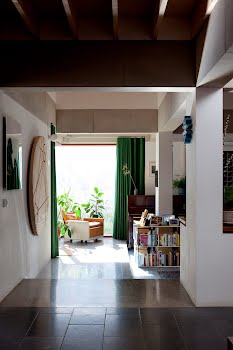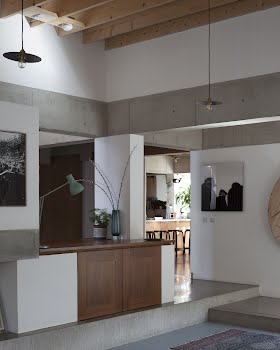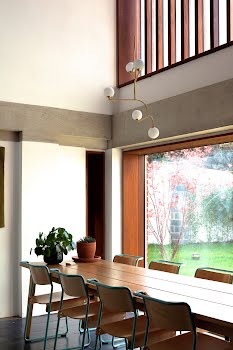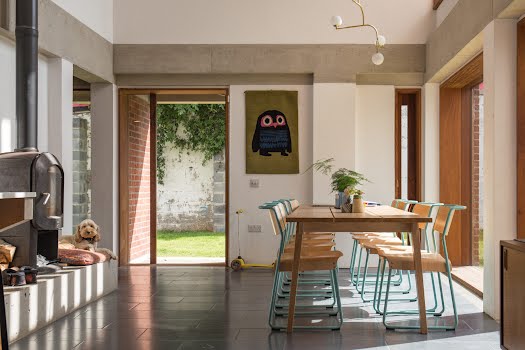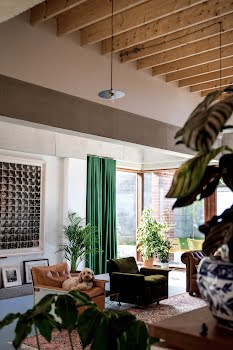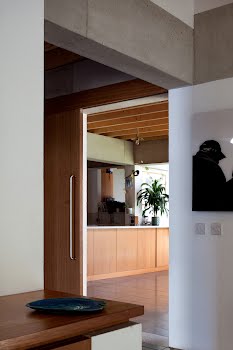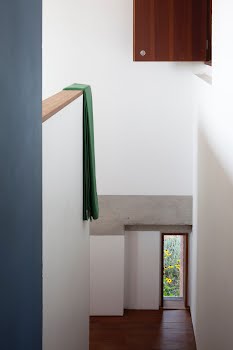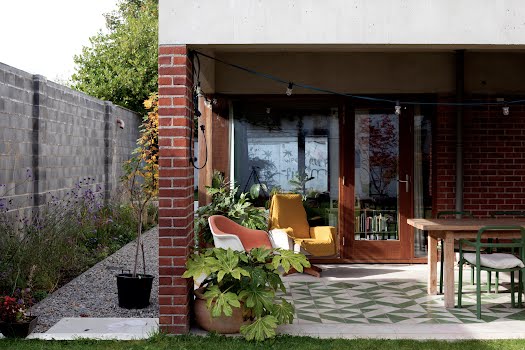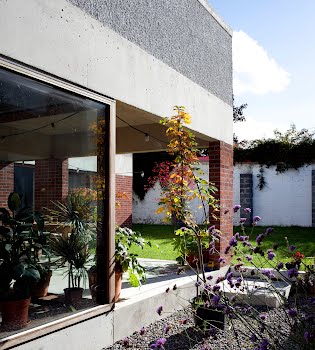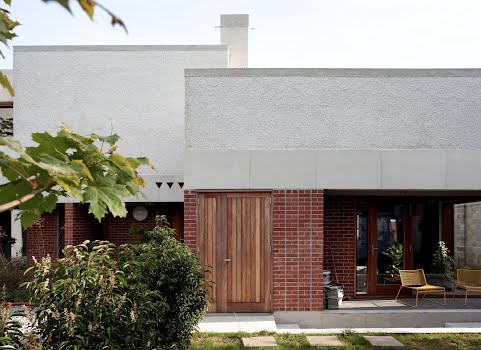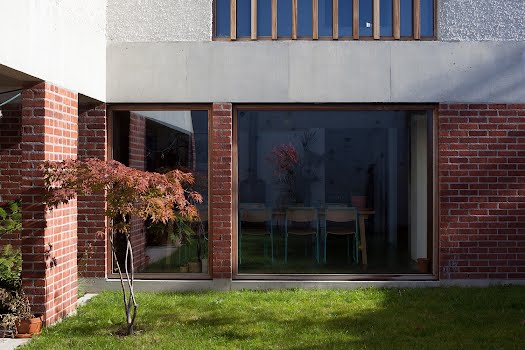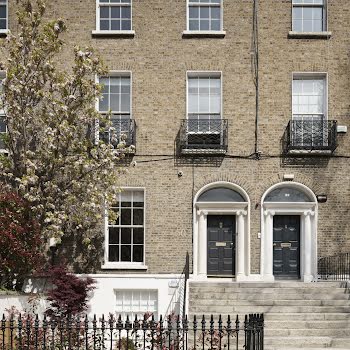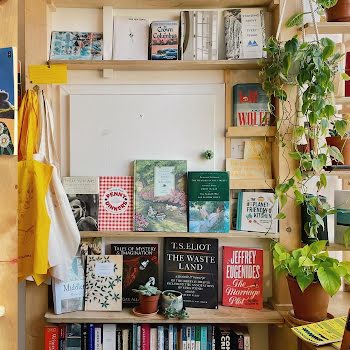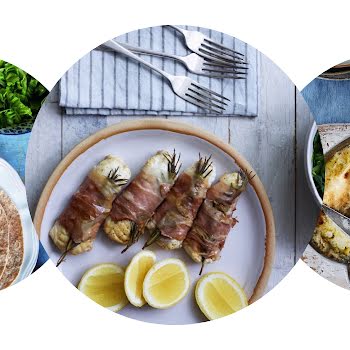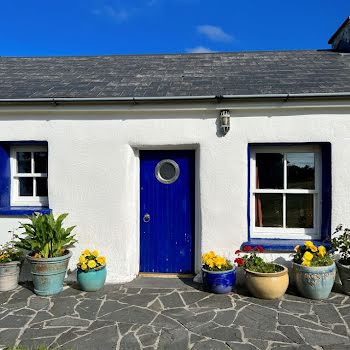
This former industrial premises in Dublin 12 has been turned into a family home with two workspaces
The design of this Dublin home by Steve Larkin Architects explores the interplay of light and shadow.
For years, Trish Deacy and Brian Masterson kept an eye on the output of Dublin-based Steve Larkin Architects. They were impressed by Steve’s ability to create contemporary homes with a vernacular character.
In 2013, they approached the architect with a modest budget to design a home with two studios in the leafy Dublin suburb of Kimmage for themselves and their three young children (baby number three was on the way). Photographer Brian recounts the journey of first finding this site in 2012, tucked away in a cul-de-sac: “It was actually for sale as an industrial premises, a joinery, and we couldn’t afford the asking price, but I was constantly checking in with them to see if it was sold and, after eight months, we wore them down.”

The house is a two-storey, detached dwelling with a flat roof. Its upper level of smooth and rough concrete is almost brutalist but softened by restrained wooden window frames and slats. It has “an honesty of materials”, as Trish puts it, that is beautiful in its simplicity yet will stand up to the test of three children.
The house pays homage to its industrial past and to Kimmage’s Victorian-style architecture. Intriguingly, as the house is on a tight site, you never see the building in its entirety, just in glimpses. This is a trick to entice the viewer, shared by both the architect and the home’s photographer owners.

The design for the house developed slowly and organically from the original brief of four bedrooms, connected spaces that could be closed off, totalling 220m2, with two office spaces (25m2 and 15m2) – one for Trish to do her art therapy sessions, the other, a photography studio for Brian.
Steve played with alternating volumes in what he calls “compression and release”. This concept begins upon entering the house as you step into a vestibule, with the stairs to the left and right framing the open living room beyond.

Stepping forward, your gaze goes from the large black limestone tiles and then is directed upwards towards the high ceiling with its wooden beams. Pivot right and two steps lead you down into a large but intimate living room, with concrete floors to showcase an eclectic mix of antique rugs and furniture. This sunken space is lit by a series of small windows, which provide an intriguing play of light.
Back in the entrance hall, a large sliding door leads you to the kitchen at the centre of the house. Off the kitchen is a “utility corridor” with the washing machine and laundry clutter hidden away behind tall presses; downstairs, a toilet and a playroom with an opening in the wall to keep an eye on the children’s play.

The open kitchen gains light from the double-height dining space with full-height windows to the garden. The couple liked the idea of being connected, together but in different rooms, and no other space demonstrates this better than the dining area, which Brian likens to an Italian courtyard, with shuttered windows to the bedrooms upstairs.
The space fills with the sounds of children’s play and meals being prepared. Upstairs is their daughter’s room, youngest son’s room, the family bathroom tiled in a fabulous mustard yellow that is like early autumn sun, and the master bedroom with an equally fun, dusky pink tiled en suite.
Their oldest son recently nabbed himself the ground floor guest bedroom as his own. The bedrooms upstairs have balconies and grass roofs that act as large planters to visually connect the garden to these rooms and again, beyond to the trees of neighbouring gardens, creating long, lush views.
The “together but separate” theme is continued with the two separate studios accessed by the back door to a courtyard space. The downstairs toilet has Jack and Jill doors that can be used by the family from within the house and for clients from the studios. The couple enjoys this separation of their home and work lives.
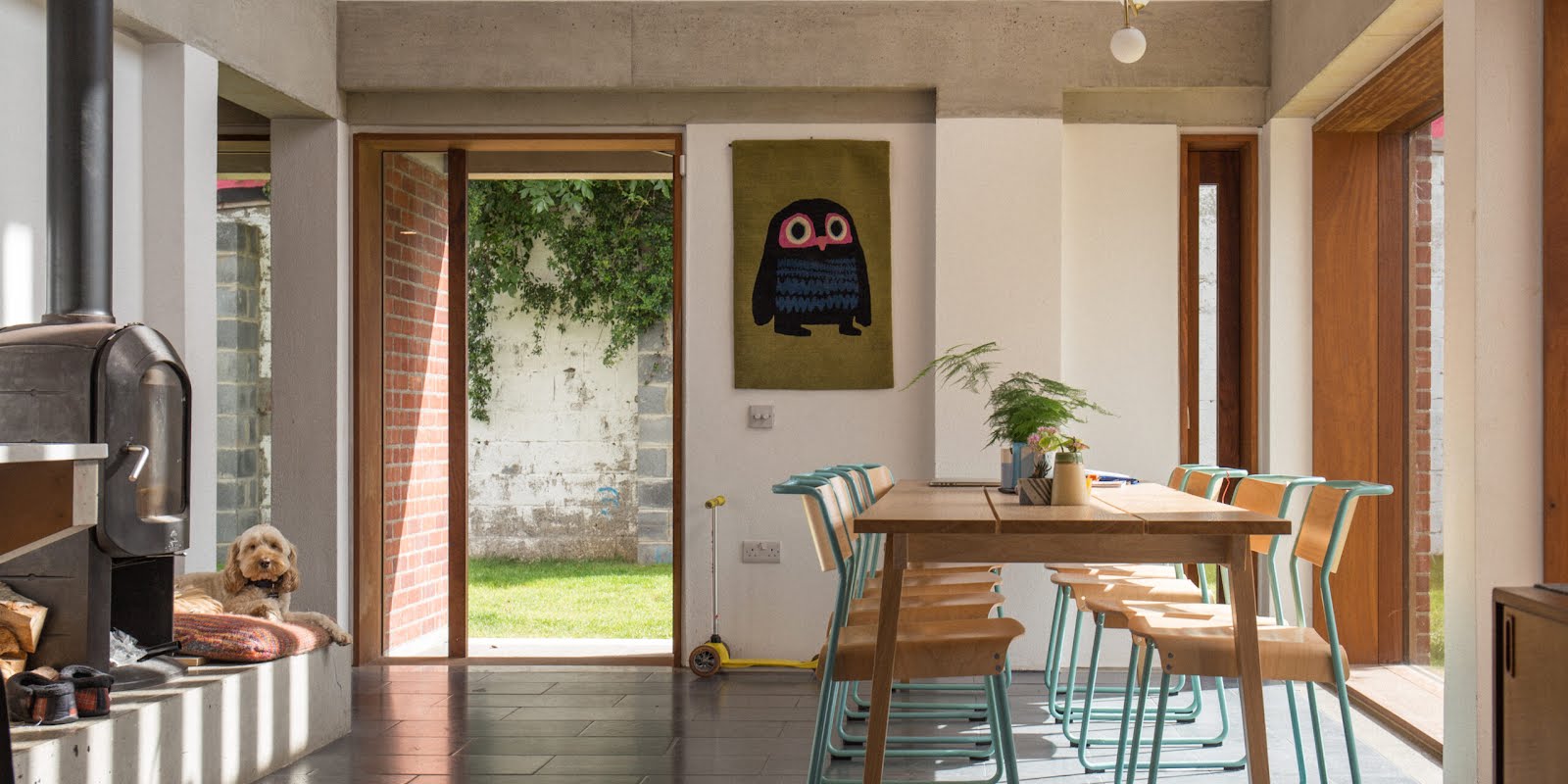
Stepping outside the house, there is another delight with the outdoor sheltered room framed by brick colonnades. For the architect, it was important to think of the house within a landscape. “It is much less about form and more about intimacy; the space outside with the colonnades creates a threshold between inside and outside, therefore three kinds of spatial scenarios.” The large walled surfaces outside are a backdrop for light.
The house and garden offer a richness of spaces, from the intimate to stretched views that draw you outside. Trish and Brian are delighted with how well these interconnected spaces complement their family life, and the ease with which they can work from home.
Photography: Alice Clancy
Words: Emma Gilleece
This article originally appeared in the Autumn/Winter 2021 issue of IMAGE Interiors Magazine. Have you thought about becoming a subscriber? Find out more, and sign up here.



