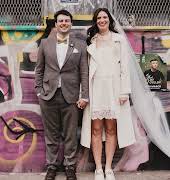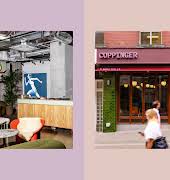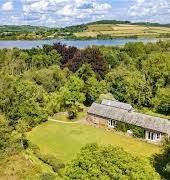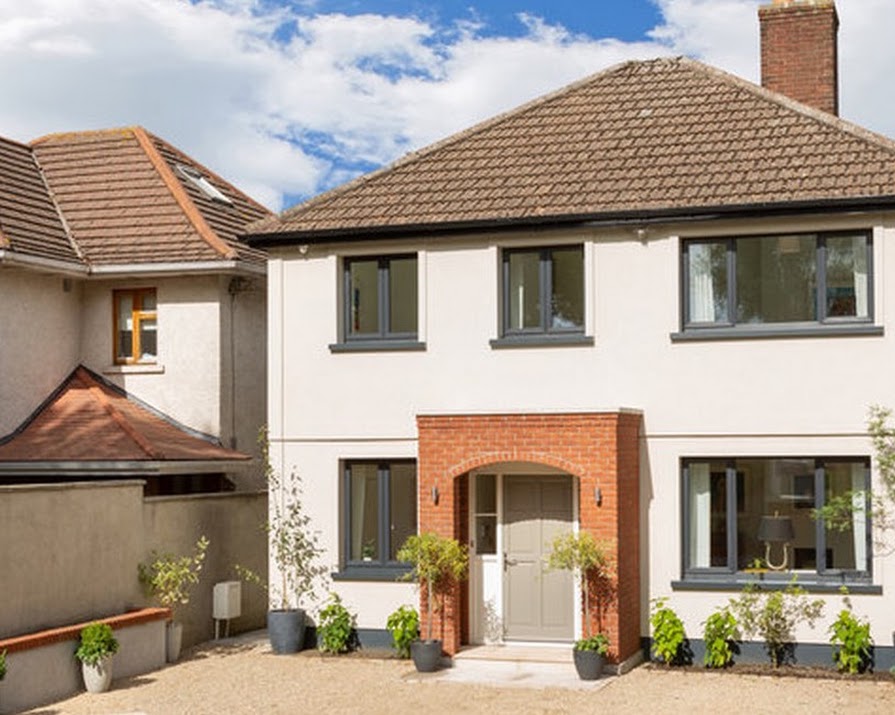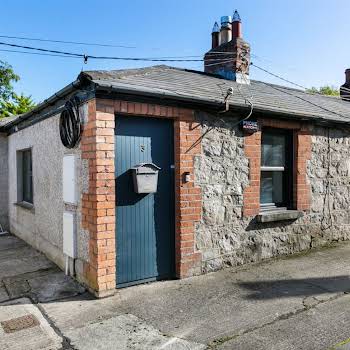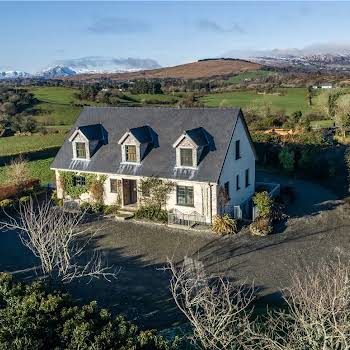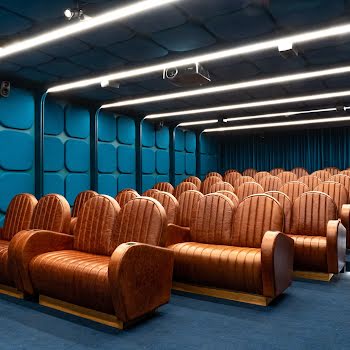By Grace McGettigan
25th Feb 2020
25th Feb 2020
Dreaming of making a move to Monkstown, South Dublin? This four-bedroom home is on the market for just shy of €1.2 million
Nestled in the prime location of Monkstown Avenue, ‘Maison‘ is a spacious four-bedroom home spanning 2,207 square feet.
Though built in the 1950s, the property has been lovingly renovated and modernised in recent years, to the point that its energy rating is now a B2. Features including a brand new gas combination boiler with Climote heating control, upgraded insulation and completely new wiring and plumbing means the house is more energy-efficient than ever before.
Downstairs accommodation
Passing through the large front door (which has a triple mechanism for added security), you’ll find yourself in the bright entrance hallway. Here there is ample under-stairs storage and a cloakroom, which estate agents say is spacious enough to be used as a study.

Moving through to the drawing room, which measures 3.87 metres x 3.75 metres, new owners can enjoy an inset stove on chilly winter nights. Then, on bright summer days, the room fills with plenty of natural light. Current owners make the most of this bright space by displaying their personal favourite artworks on each wall. It’s important to note that these artworks are not included in the price of the property.

Elsewhere, the kitchen-cum-diner is the true heart of this Monkstown property. Measuring an impressive 11.16 metres x 8.13 metres, this space boasts high ceilings, zoned lighting, and an oversized skylight to maximise natural light throughout.

The generously-sized centre island (which doubles as a breakfast bar) is finished in quartz to match the surrounding countertops, while built-in units allow for ample storage. There is also a range of integrated appliances, including a Neff double oven, microwave, stainless steel extractor fan, induction hob, as well as a Bosch American-style fridge-freezer. At present, there is a six-seater dining table (though there is room for a bigger table if the new owners so wish).

A separate utility room includes an additional sink and a new combi boiler which provides hot water on demand. Some of the most notable features of the home are located in this utility room, including a CCTV system and Comms Cabinet, as well as a laundry chute that allows clothes to be sent directly from the main bathroom upstairs.
Back in the main kitchen, three sets of French doors frame the landscaped rear garden, while an open-plan extension is used as an additional living area. As with the drawing room to the front, there is a cosy stove and artwork on the walls here.

Upstairs accommodation
On the upper level of this Monkstown home, you will find four bedrooms (one with an ensuite) and a family bathroom.

The master suite extends to 6.24 metres x 3.75 metres and comes with wall-to-wall custom wardrobes, a TV point and ensuite. This ensuite has a wood-effect tiled floor, WC, two vanity mirrors, a wash hand basin and shower.
Two of the other bedrooms also boast built-in wardrobes, while the fourth has inset wardrobes and access to the attic.

Across the landing in the family bathroom, key features include his&hers sinks, a bath with tiled surround, a laundry chute directly to the downstairs utility room, and a walk-in shower.

Outside
Beyond the interior, to the front of the house, there are electric gates leading to a gravel driveway. Estate agents say there is enough space for off-street parking for approximately four cars.

To the rear, a raised granite patio is ideal for al fresco dining during the summer months (made easier by the custom brick BBQ area and bespoke concrete counter with inbuilt sink).

What’s more, there is an additional outdoor studio space complete with new wiring, insulation and security alarm. This could be used as a comfortable home office or converted into a TV room if necessary.
At €1,195,000, this Monkstown property is far from cheap, though buyers will get a lot of bang for their buck. Would you make the costly purchase?
Photos via PerfectProperty.ie
Read more: This Tipperary home with beautiful grounds is on sale for €2.2 million
Read more: This Edwardian home in Clontarf will cost you €1.3 million (dog not included)
Read more: This renovated Victorian home in Rathgar is priced at €1.8 million


