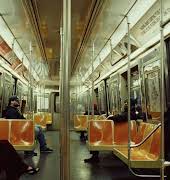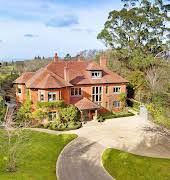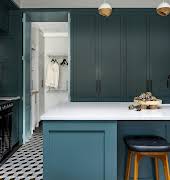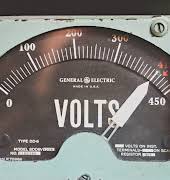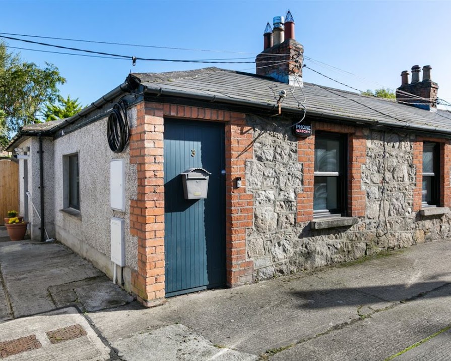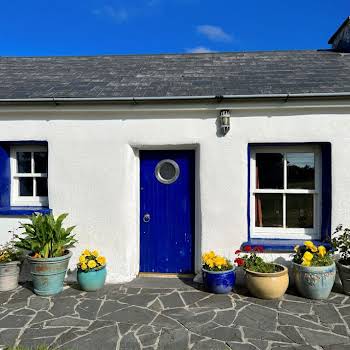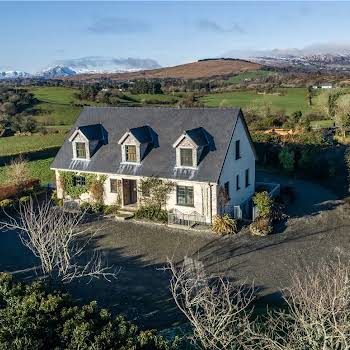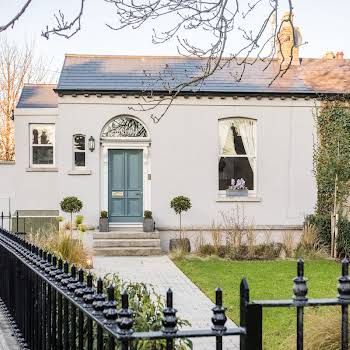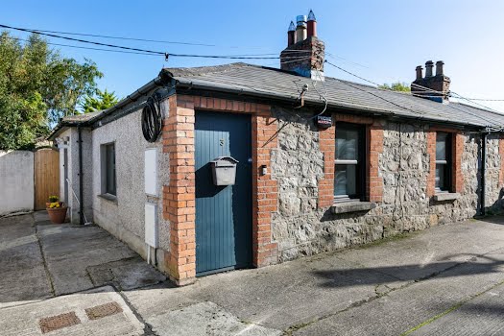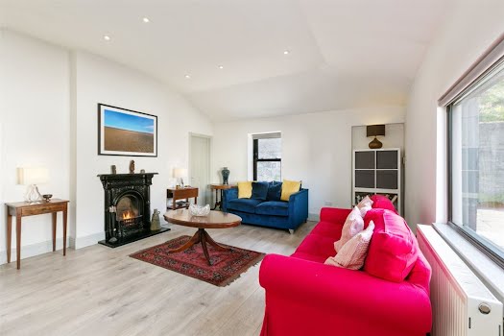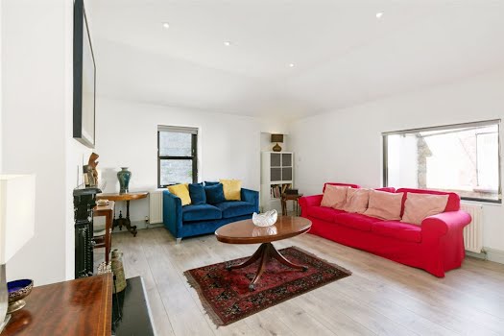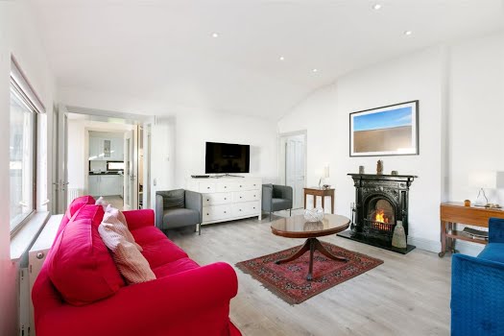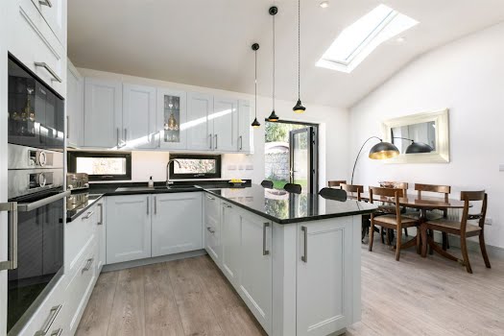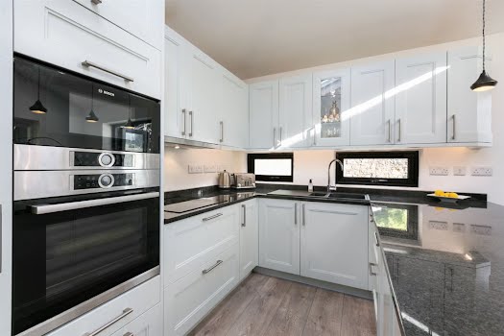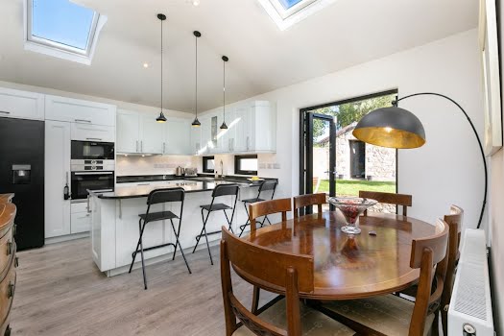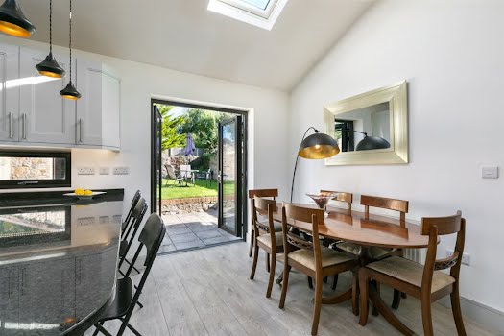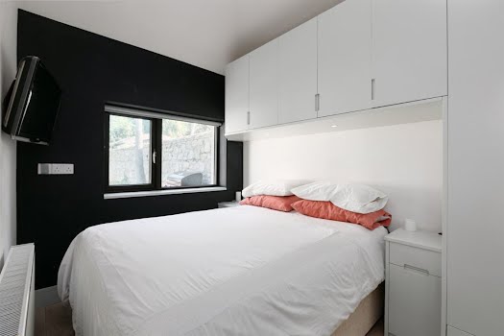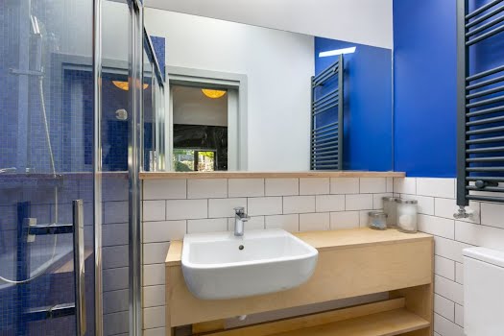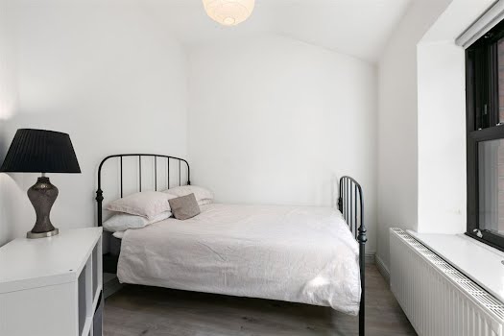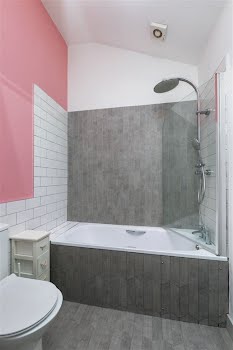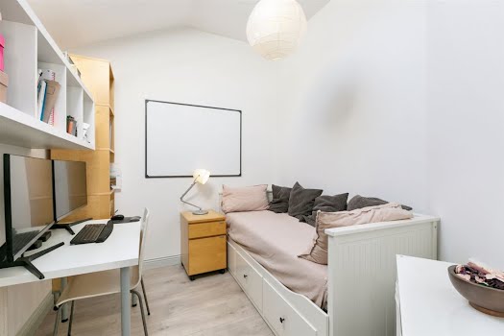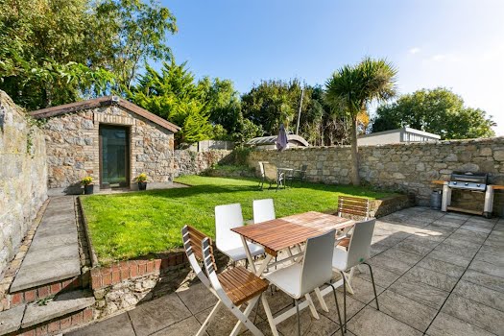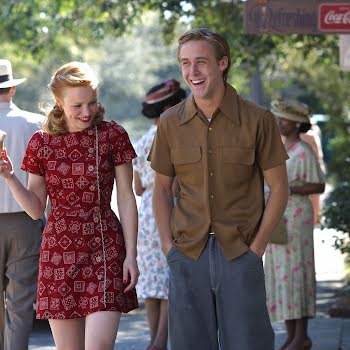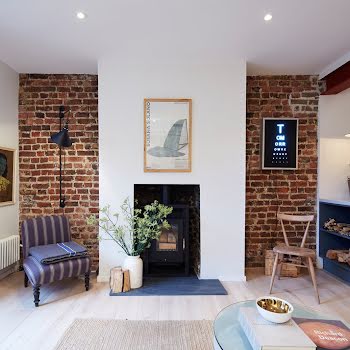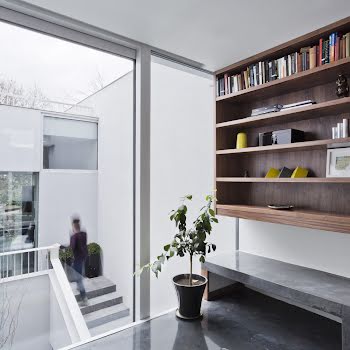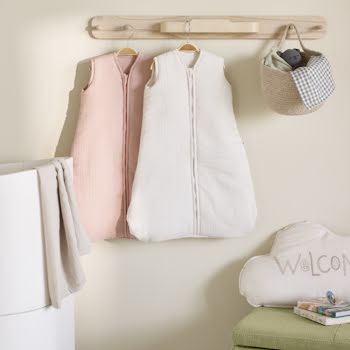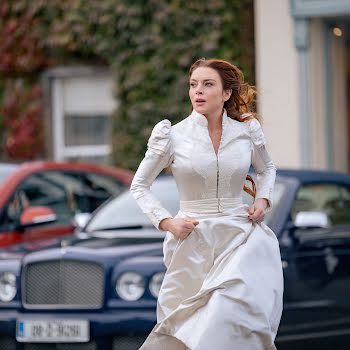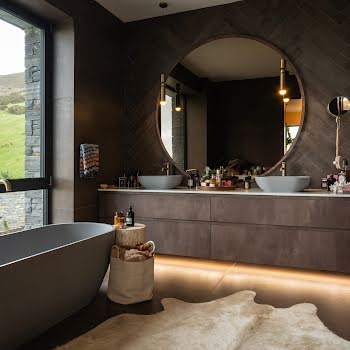It may appear tiny from the front, but this Ballsbridge cottage on the market for €750,000 is surprisingly spacious
By Megan Burns
18th Apr 2024
18th Apr 2024
With generous living spaces, three bedrooms and a back garden, there’s a lot more than meets the eye.
Situated in the popular village of Ballsbridge, close to its many shops and restaurants, is 3 Railway Cottages. Although it appears small from the front, its exterior conceals a bright and spacious home inside.
You enter the home into a hallway, to the right of which sits the living space. It features a cast iron fireplace, dual aspect picture windows and leads to both the second bedroom and a home office space.

The bedroom has wooden flooring with a window to the front of the house, while the office space has a large Velux window and fitted shelving. It could also be used as a third bedroom.
On the other side of the hallway is the kitchen, a generous space with tall ceilings, two skylights and glass doors leading out to the garden which allow natural light to flow in. It has black granite countertops and bespoke units.

The main bedroom sits to the back of the house and has built-in wardrobes as well as a large window that overlooks the garden and an ensuite. The main bathroom has a bath and waterfall showerhead.
Outside, the rear garden is southwest-facing, fully walled and has mature planting and shrubs. There is a granite outbuilding with power points that has potential for conversion.

Click through our gallery to see the full tour of this home, which is on sale through DNG.






