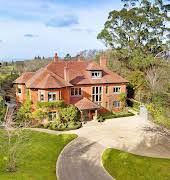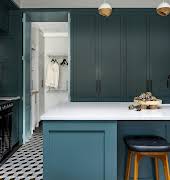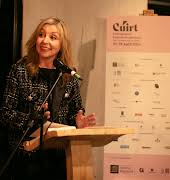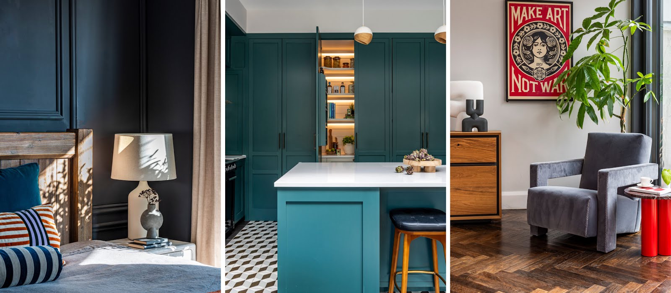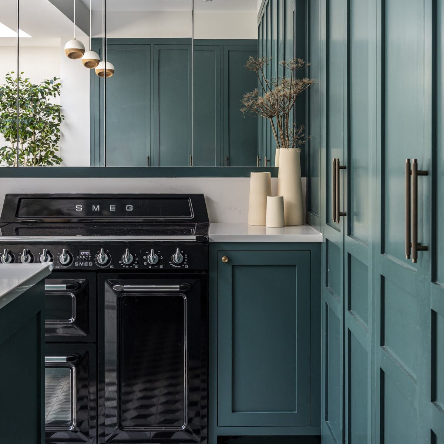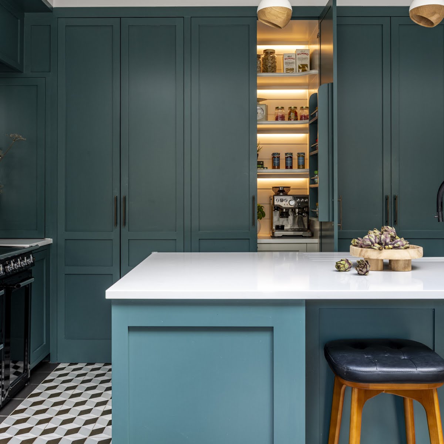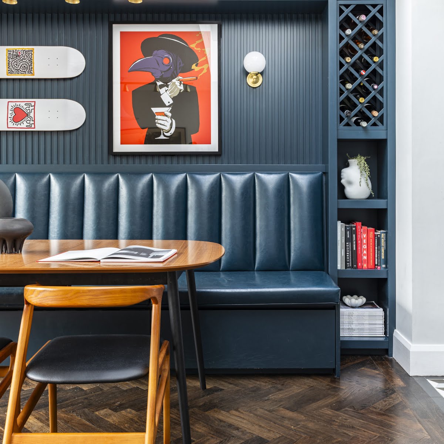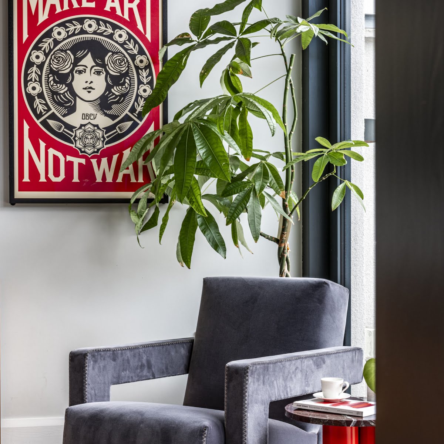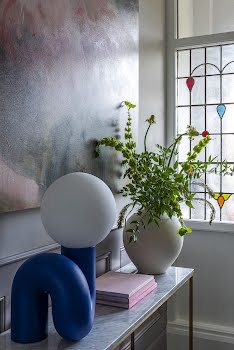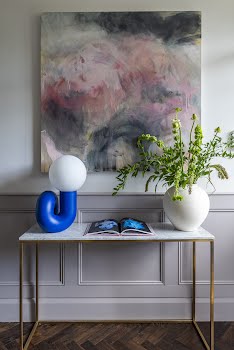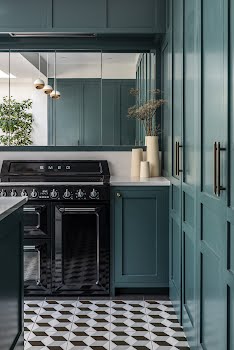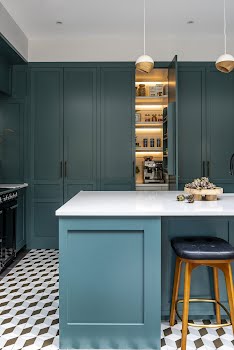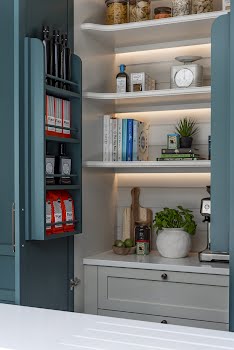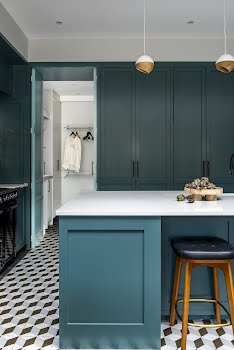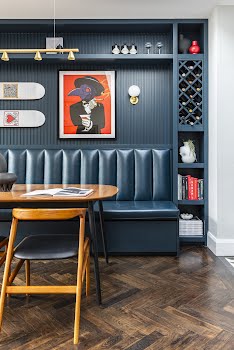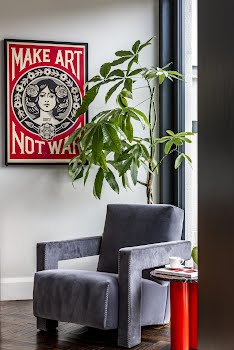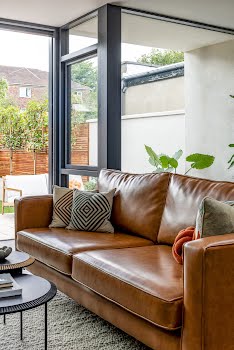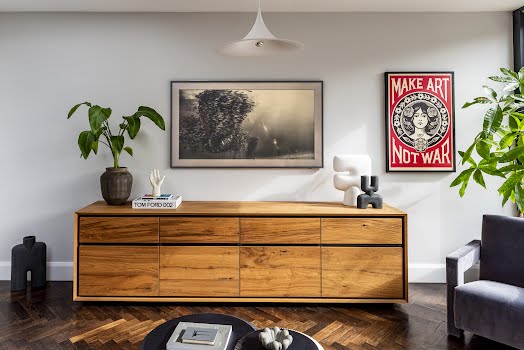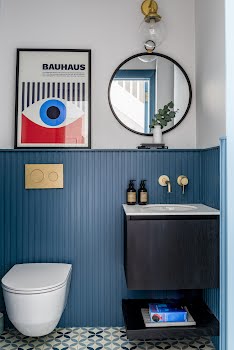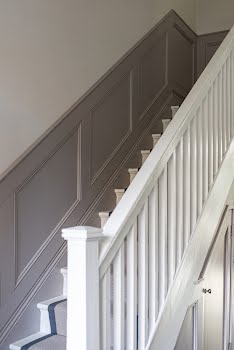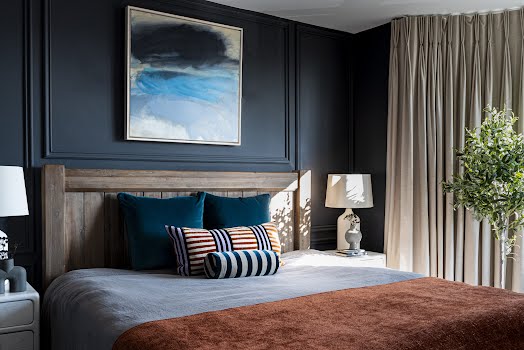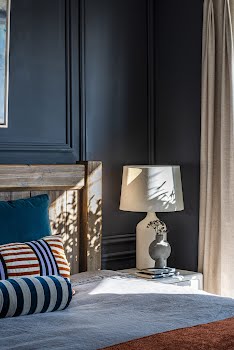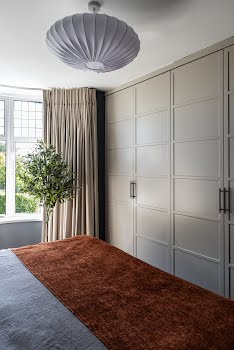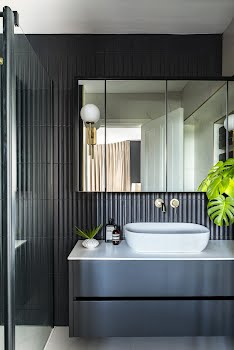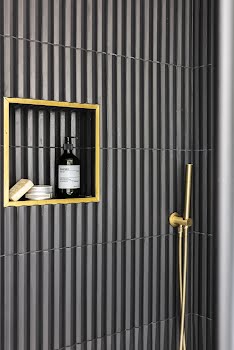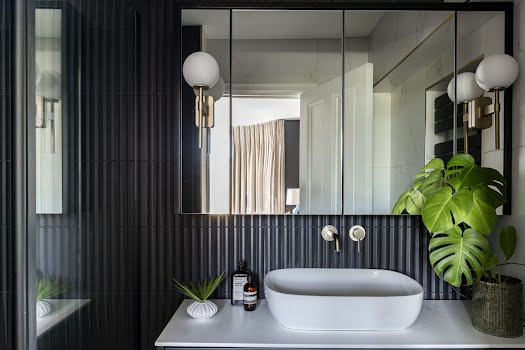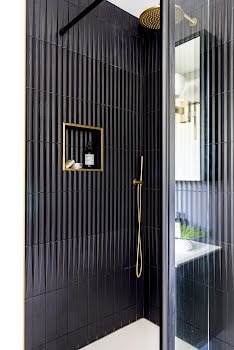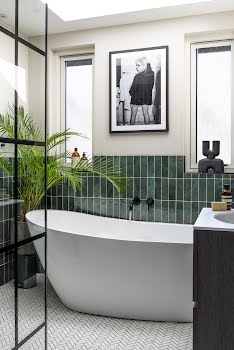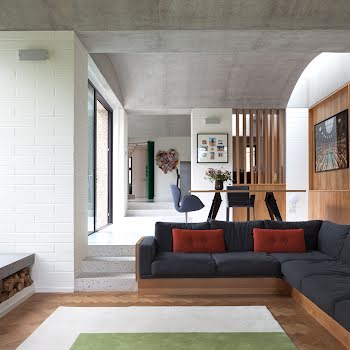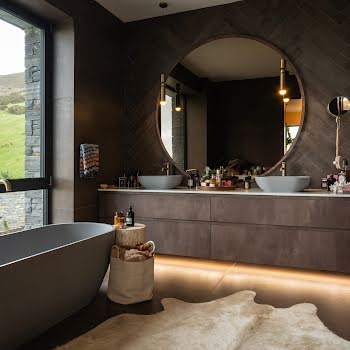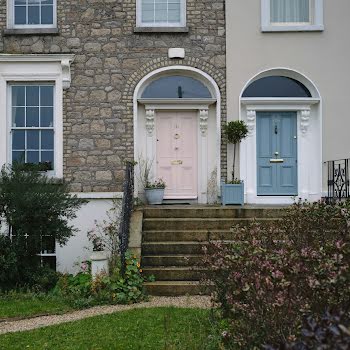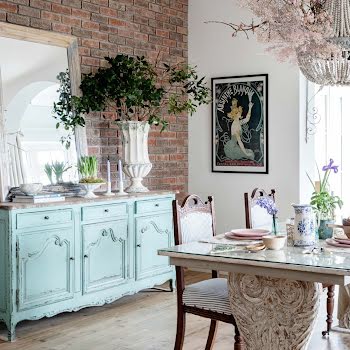
This Sandymount home is full of rich colour and clever storage solutions
The Dublin home, formerly owned by the late Shane McGowan has been transformed by Cooling Design.
This redbrick interwar home in Sandymount may have once housed a famous resident in Shane McGowan, but its current owners, a young family, had decided to extend to create a larger kitchen, living and dining space. They also wanted to include aspects such as a utility room, a cloakroom and storage for toys and in the bathrooms.
Struggling with the design and getting it to fulfil all their requirements, they reached out to Emma Cooling, founder of Cooling Design, to help achieve its full potential.
“I love working on the interior architecture of a project,” Emma says, “and so jumped at the challenge. We redesigned the ground floor, opening up the extension, with kitchen, dining and living space, into one large room. The WC was relocated behind the kitchen and designed to back onto a new utility. This left space on the opposite side of the hall to have both a storage area and a cloakroom under the stairs. We also redesigned the en suite interior layout to accommodate ample storage.”
The kitchen in particular was a key part of the design, as a busy space that needed to be functional yet stylish. “I was a kitchen designer for many years,” Emma says, “and this experience allows me to get very involved with the kitchen design in a project, coordinating it with the other elements of the interiors in the space.”
To incorporate the utility into an open-plan kitchen, Emma designed the kitchen with hidden saloon doors into a utility room, which allows for a seamless finish. The tall kitchen cabinetry also includes a pantry and an integrated fridge/freezer.
“Newcastle Design beautifully brought the kitchen from conception to reality. We showed them the style of bespoke kitchen door front that we wanted, and it was no problem to manufacture it, which is the beauty of working with a bespoke kitchen company.” Emma explains.
“Storage was of huge importance in the design of this home. With that in mind, I designed a banquette seating and shelving unit for the dining area. They are a fantastic way of combining storage and seating. This included drawers under the seat, and shelves with a wine rack. We used a fun framed print of the client as a focal point with some nice wall lights on either side.”
Another bank of tall units by the hall door adds further storage, plus a place for the microwave and a laundry chute. “The architect had designed a laundry chute from the first floor family bathroom to the ground floor,” Emma says, “which is a fantastic idea, saving one having to go up and down the stairs with a load of washing.”
Throughout the house, Emma introduced a deep, rich colour palette. Kigali by Paint and Paper was used for the banquette seating and shelving, while the kitchen units are Harley Green by Little Greene. A dark herringbone timber floor runs through the hall, lounge and open plan space, while bold geometric tiles make a statement in the kitchen.
One tip for anyone considering this style, Emma says, is, “When using a patterned floor tile, a nice finishing touch is to use a plain border tile to frame the area.” This space was finished with walnut and leather barstools and dining chairs, and a custom-made Cooling Design sofa and storage unit.
Wall panelling was added in the hallway, painted in Quail by Paint and Paper Library, and in the WC Emma designed a false wall to house a wall-hung toilet. “This was clad in bold blue fluted panelling,” Emma explains, “and the wall creates a shelf and allows the taps to be wall hung, rather than surface-mounted. This creates a clean, uncluttered look for the small space. The bright, fun floor tile adds character along with the Bauhaus print. The vanity unit was designed by Cooling Design.”
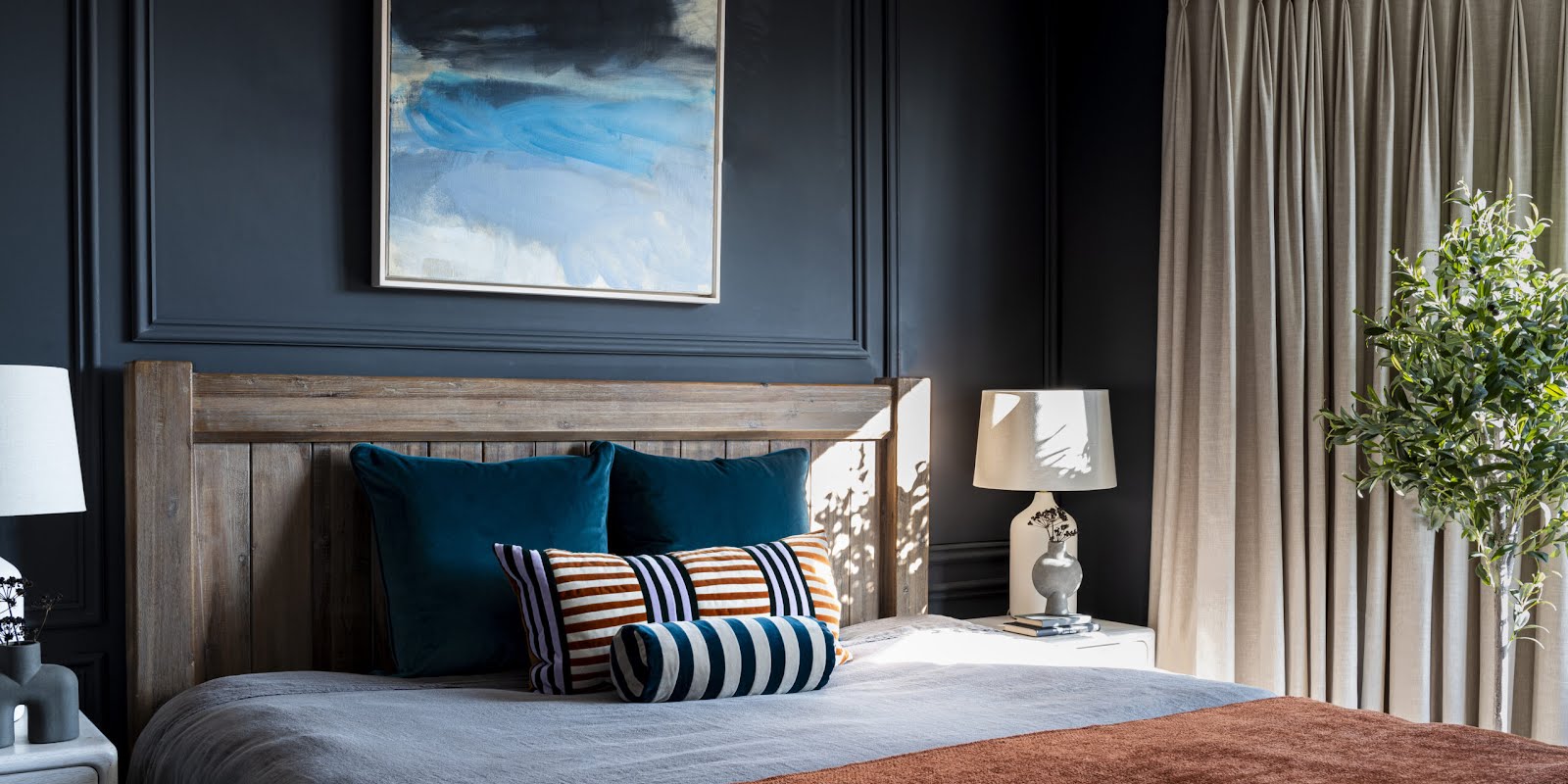
In the family bathroom another false wall was included from floor to ceiling. “Above the concealed cistern, we designed a unit for storage and that also housed the laundry chute.”
More clever design solutions are found in the main bedroom, where panelling behind the bed conceals storage – a panel to the right of the bed pushes open. Cooling Design also designed the wardrobes, and the room is painted in Perse Grey by Paint and Paper Library. In the ensuite a recessed shelf was added in the shower, as well as a bespoke mirrored cabinet.
Overall, the home now feels warm with rich colours, yet calm and clutter-free thanks to its ample storage.
Photography: Shauna Lally





