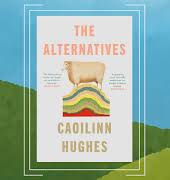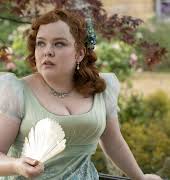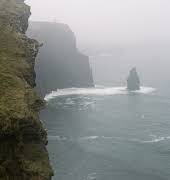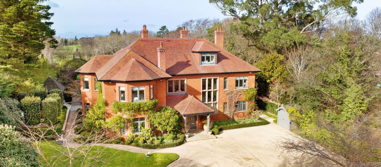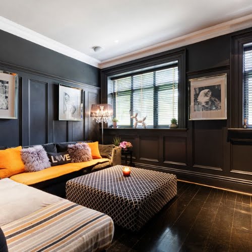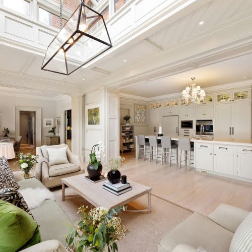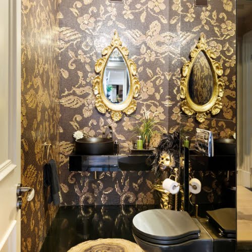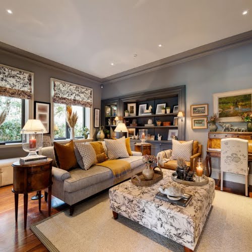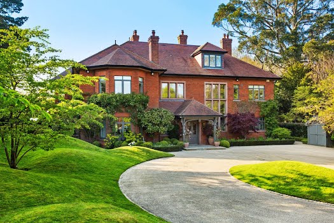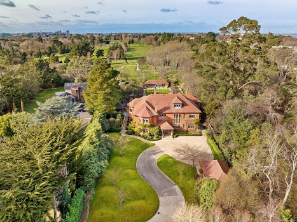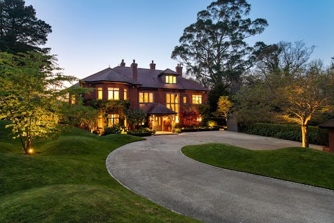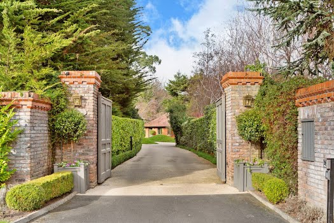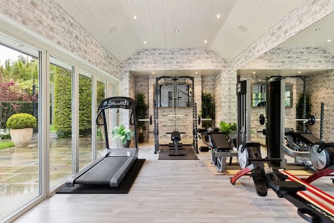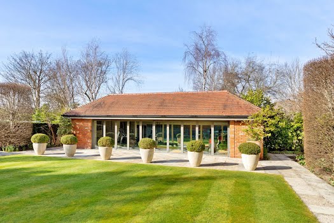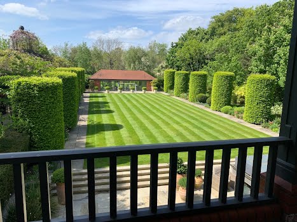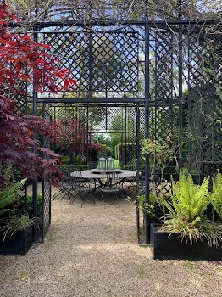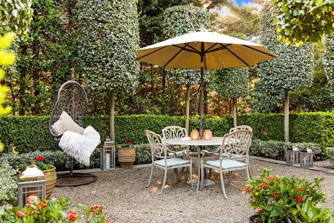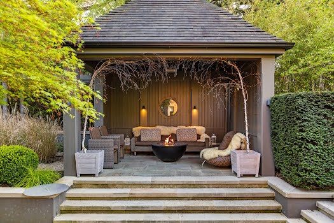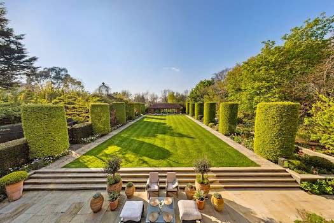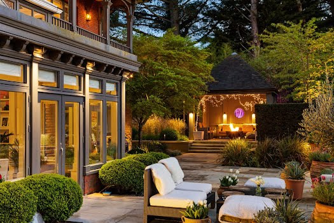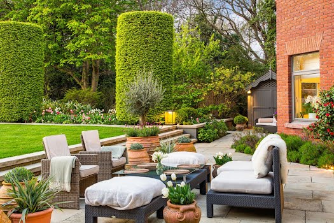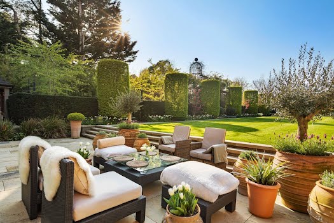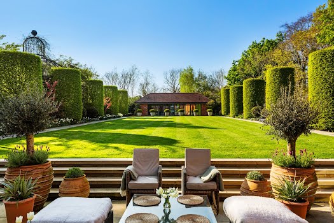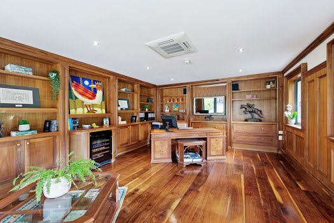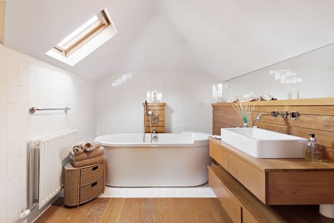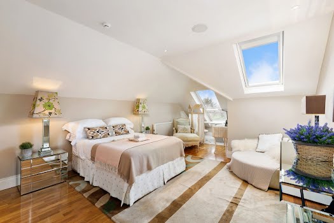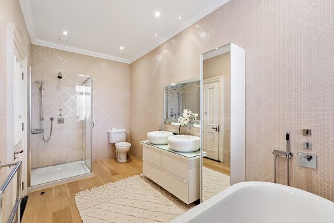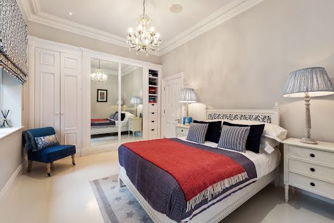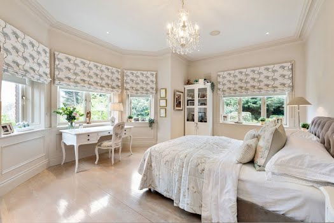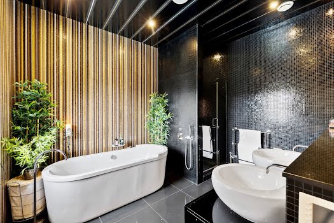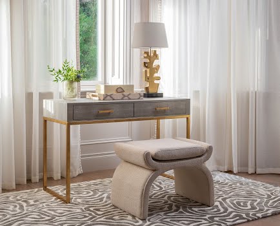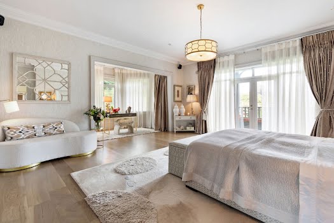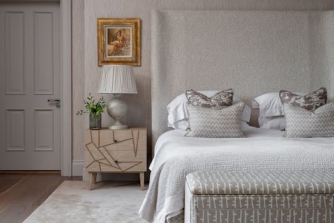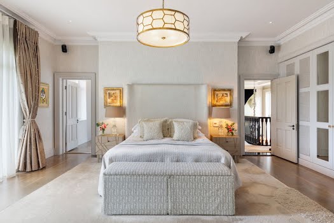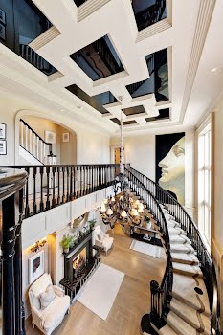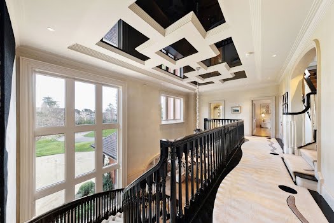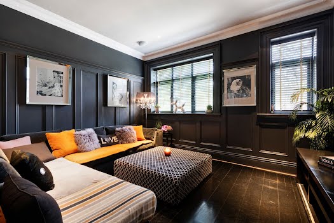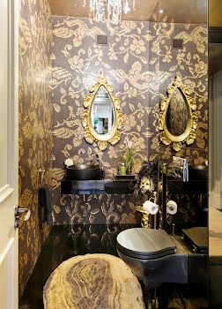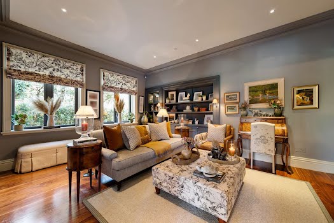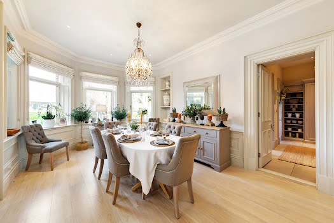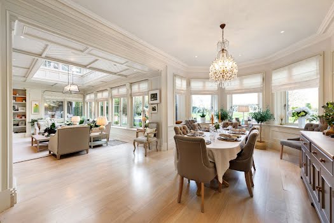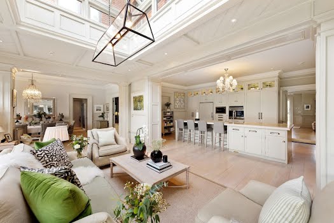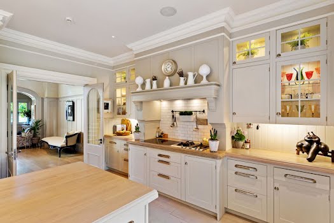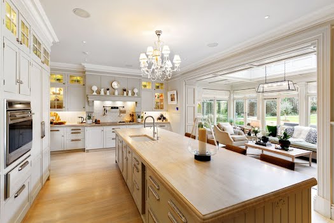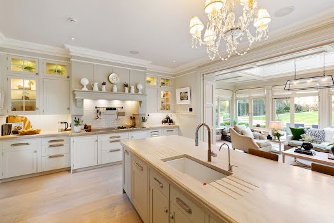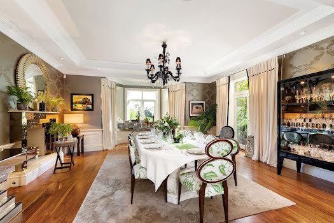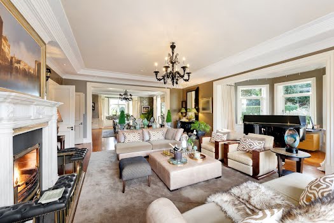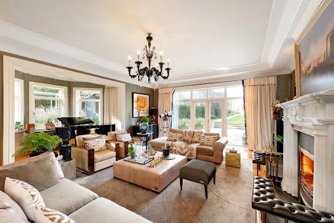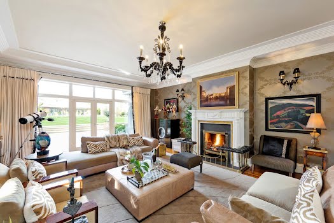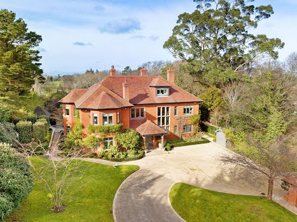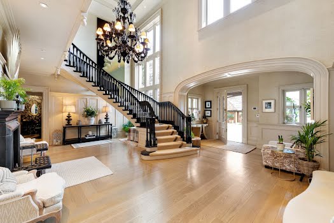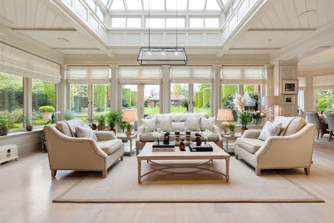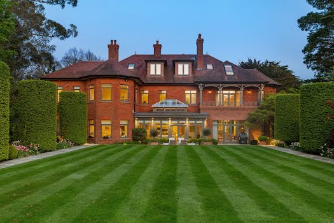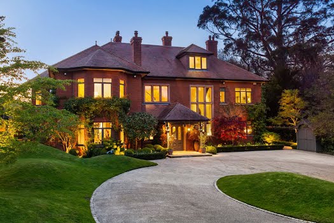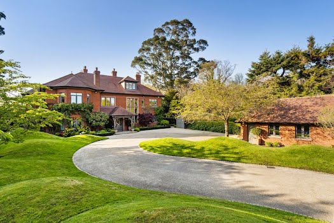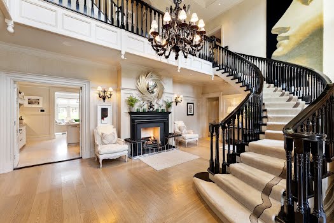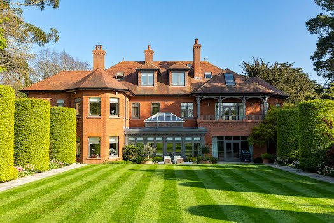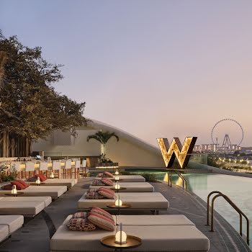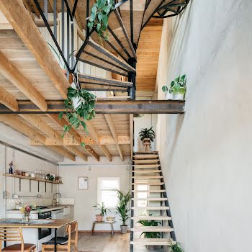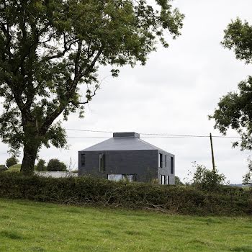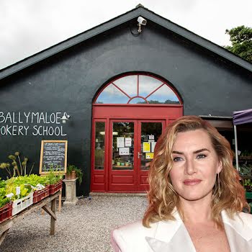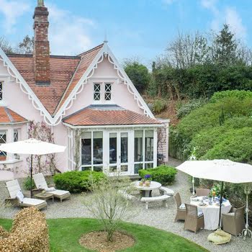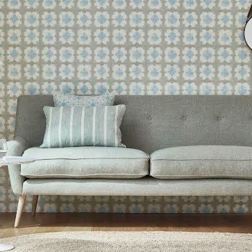With extensive gardens, seven bedrooms and seven bathrooms, this contemporary Foxrock property is a luxurious property with lots to offer.
A stately red brick property in Dublin 18, Waverly can be found on Westminster Road in Foxrock.
Built circa 1990, the home underwent extensive refurbishment in 2006, extending and reconfiguring the existing layout to update it for modern living.
The property is approached via a winding tarmacadam drive which leads right up to the pitched roof portico flanked by bay windows, one on either side. A double-height nine-panelled window with distinctive sandstone surround immediately draws the eye, allowing natural light to flow inside.
The interior is fresh and contemporary with warm colours helping to create a cosy atmosphere. A black limestone fireplace can be found in the entrance hallway, along with solid oak flooring and wall panelling. A coffered ceiling with black glass inset adds further appeal while the double-height window enhances the drama of the spectacular Barovier and Toso Murano Glass 12-arm “Taif” chandelier.
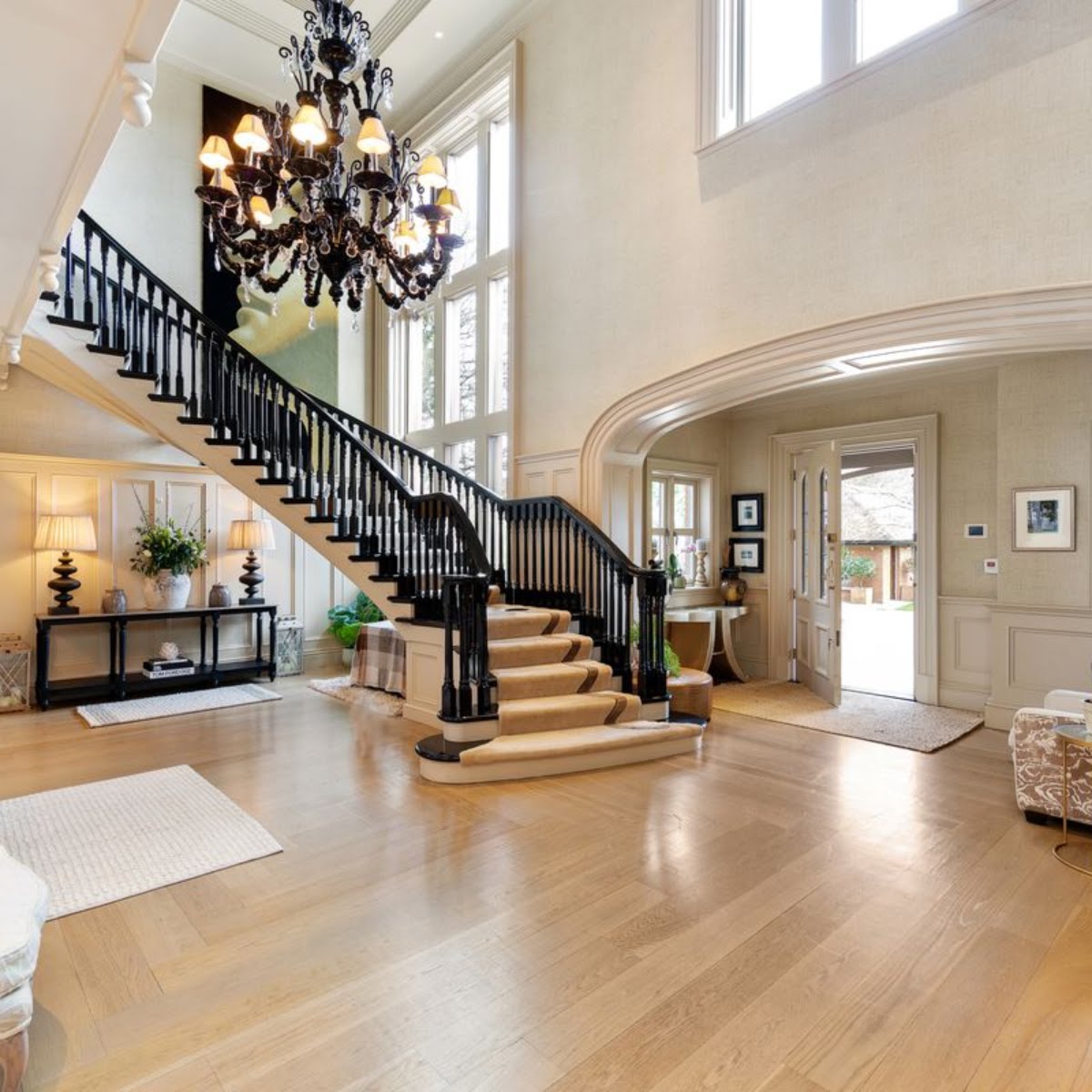
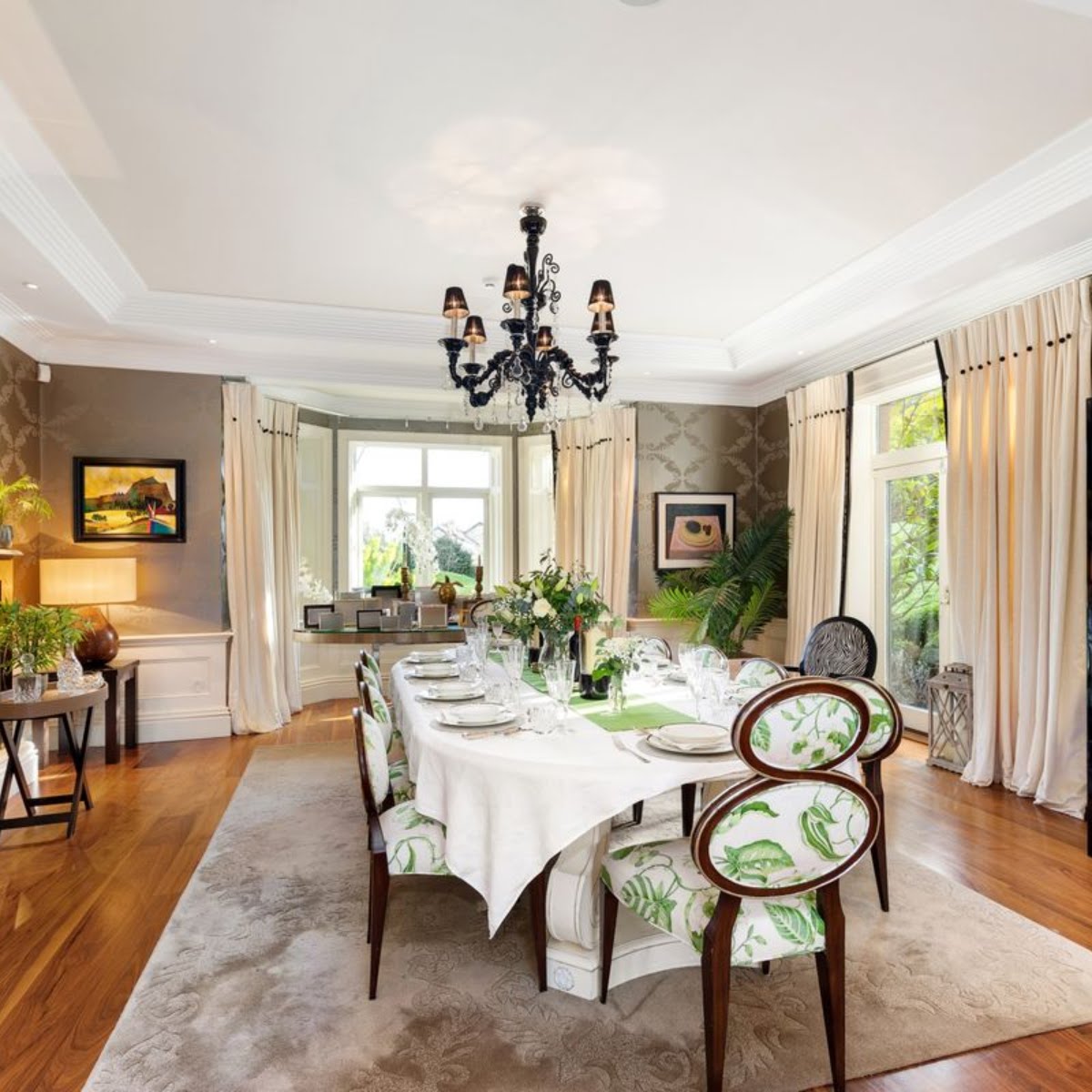
Off the hallway are two formal inter-connecting reception rooms with their own east and south-facing bay windows and south and west-facing French doors. Other standout features include Barovier e Toso Murano glass chandeliers and wall sconces, ornate fireplaces and tray ceilings.
Further inside the home is the kitchen, hand-painted by Mark Wilkinson with a large centre island. This opens to the family room, a bright orangery with glazed lantern roof and a gorgeous view of the garden.
There is a utility and family toilet off this area with access to the side garden, along with a breakfast room and further living room. The formal guest toilet is located off the hallway with gorgeous Bisazza mosaic tiles and a hand-finished gold leaf ceiling.
A cloakroom and cinema room complete the accommodation on this floor.
Back in the entrance hallway, a staircase with black handrails and treads leads up to the first floor. The main bedroom suite features generous wardrobe space in addition to a walk-in wardrobe and superb ensuite bathroom. West-facing French door open onto a balcony overlooking the garden to the rear.
There are four further bedrooms on this level, three ensuite, as well as a walk-in linen closet and a family bathroom. Two additional bedrooms can be found on the second floor with ensuite bathrooms, a large communal landing, a storeroom and a second laundry room.
Outside, the gardens are another standout feature. Designed and implemented originally by Diarmuid Gavin, and later enhanced and nurtured by Paul Doyle – both award-winning landscape designers – form and functionality are married to perfection with strategically placed family areas screened by manicured yew hedges defining the play area.
A large oval trampoline is sunk into the ground for safety while elsewhere there is a play area with swings, synthetic grass for soft landings and a climbing frame. As per the Daft.ie description, different areas of the garden and patio reflect different moods. A raised section of the rear patio houses a timber gazebo designed by Paul Doyle.
A small formal garden sits in a raised area, accessible from the French doors of the dining room.
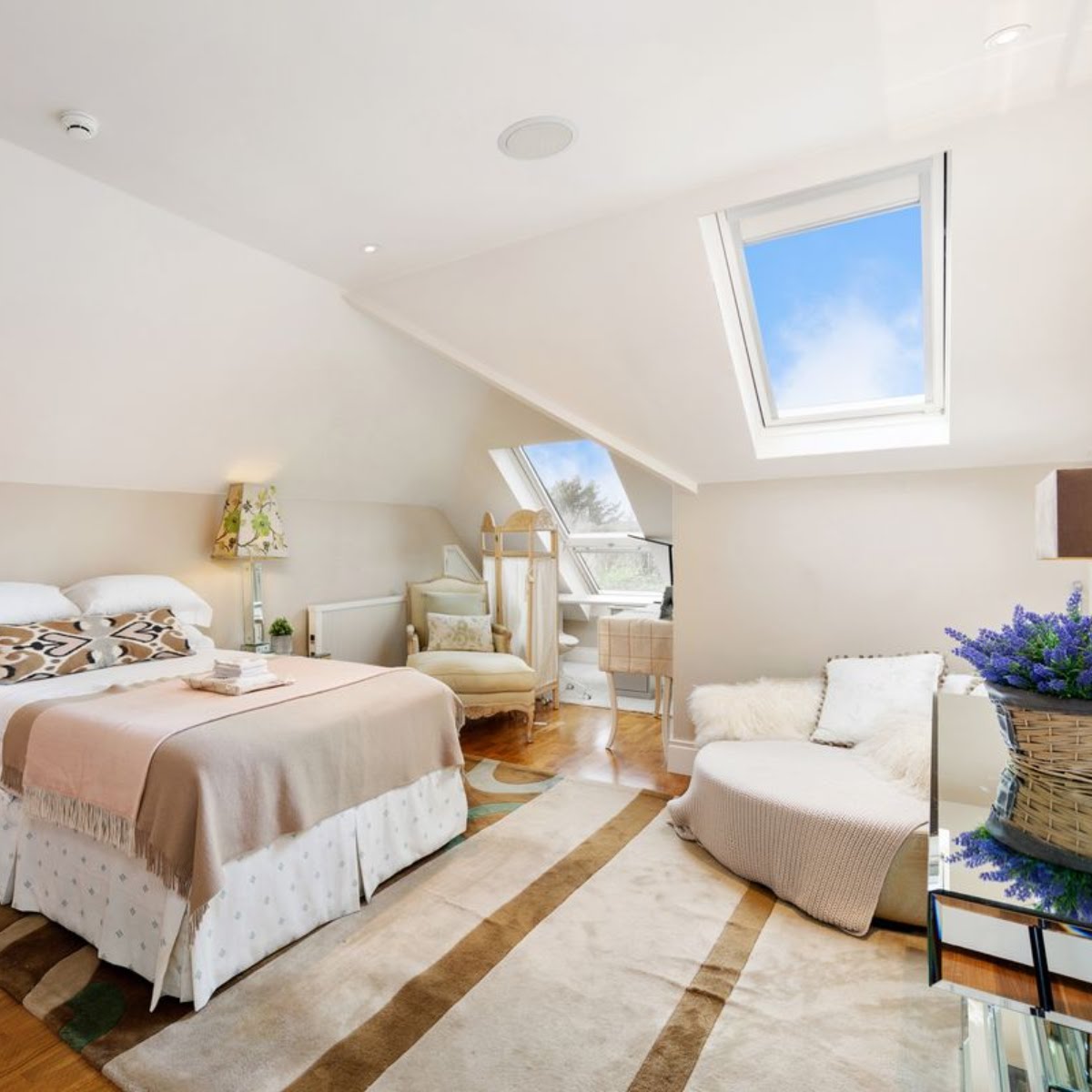
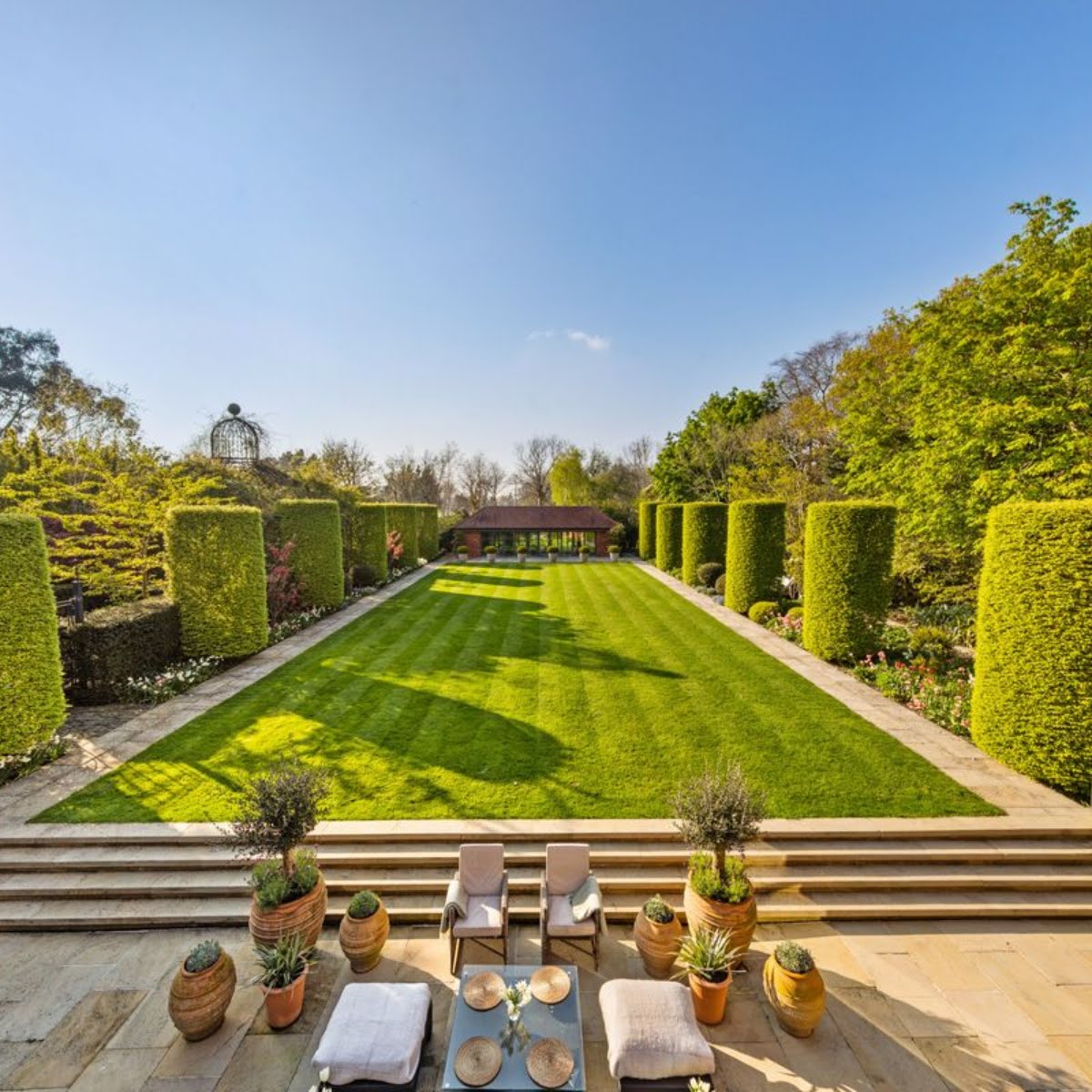
The sale also includes a separate building. Currently being used as a detached home office, it features substantial built-in shelving and storage units with provision for a wall-mounted TV and a Eurocave wine cooler to complement this executive suite. In addition, there is also a separate toilet and small storage room.
Conveniently located just a one-minute drive from Foxrock Village, Dublin Airport is also easily accessible as is St. Stephen’s Green and the city centre.
Currently on the market for €6,750,000, the property is on sale through Sherry FitzGerald. Take a tour of the beautiful Waverley in our gallery below.




