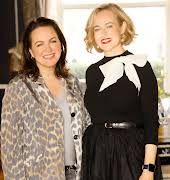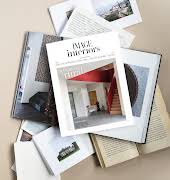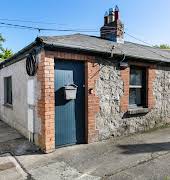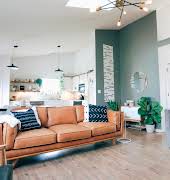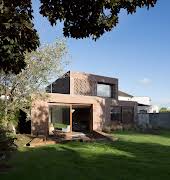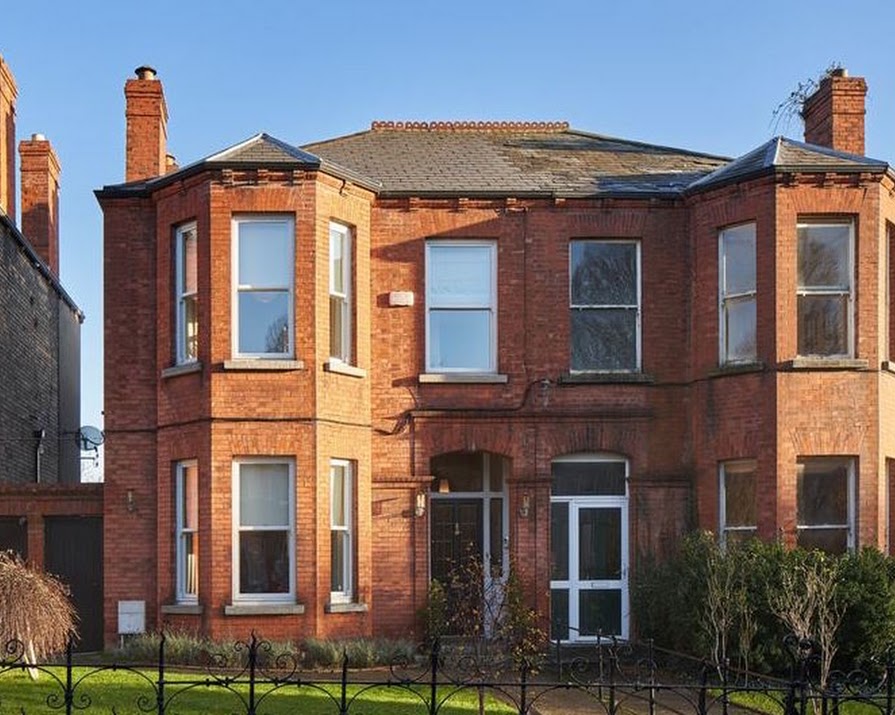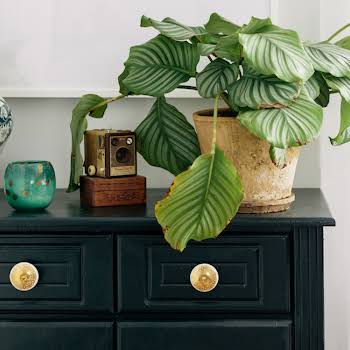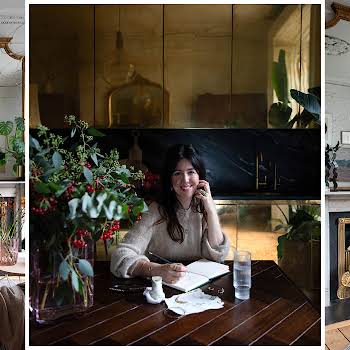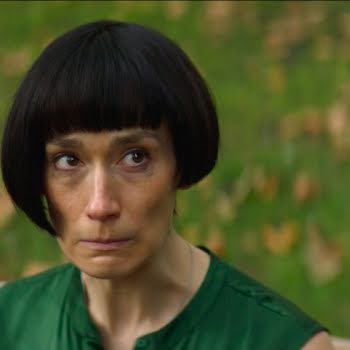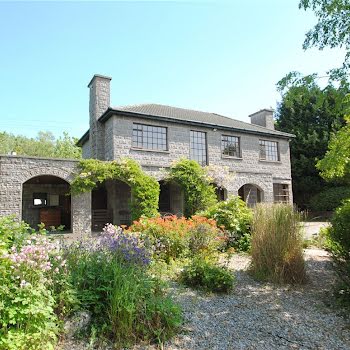This light and bright Edwardian home in Clontarf will cost you €1.3 million
By Grace McGettigan
05th Jul 2020
05th Jul 2020
If a period property with modern comforts sounds ideal to you, have a look at this four-bed house in Clontarf, Dublin 3
Rustic, earthy and homely – these are just some of the words that spring to mind when you look at 53 Hollybrook Road in Clontarf. The redbrick Edwardian property maintains many of its original period features, yet it has been lovingly renovated throughout. For that reason, it brings both the warmth of a longterm family home and all modern amenities.
Just 1.5 miles from Dublin’s city centre, this Clontarf house sits on a quiet residential street surrounded by similar period builds and mature trees. There is a fenced-off garden to the front, and though there isn’t any off-street parking space, the local Dart station is just a few minutes away.

Passing through the porch and into the entrance hallway, you’ll find the house is instantly inviting. High ceilings and wooden floors, doors and skirting boards make the place feel warm and homely. White walls reflect light to ensure it doesn’t feel too cramped, while the addition of a wall mirror creates the illusion of extra space.

Through the door on your left, there is a good-sized living room (measuring 5.01 metres x 4.37 metres) which interconnects with the original formal dining room. Notable features here include a bay window (bringing in lots of natural light) and the original Edwardian fireplace. High ceilings with coving and downlights add to the spacious feel, while some personal character is added via artwork and furniture.

This characterful artwork is showcased throughout the entire property, with the dining room being particularly vivid. Again, there is an original fireplace, ceiling coving, wooden floors and downlights.

From here, you can pass through a set of double doors to the lower level of the house, where the home has been cleverly extended.

Designed by Tyler Owens Architects, the open plan extension spans the entire width of the house and incorporates a living room, dining area and kitchen. The high vaulted ceiling features multiple skylights, while glazed panels overlook the rear garden. Not only is this a sunny and informal room for daytime living, but it is also an impressive space for evening entertaining.

The kitchen is any cook’s dream, with a double-sized AGA cooker, integrated appliances and a fine-sized island unit with a second sink. There is also ample storage space in the range of floor and wall units, as well as display units for glassware.

Elsewhere on this level, you’ll find a separate utility room and guest WC.

On the upper levels of this Clontarf home, there are four bedrooms; three of which are grouped together with a shower room and family bathroom, while the fourth bedroom with accompanying en-suite (plus a large attic room) is located further up.

Outside, a side entrance offers convenient access for bicycles and bin storage, while the rear garden enjoys a good-sized lawn area (fitted with a low-maintenance artificial lawn) and a garden shed. There is also space for a children’s playhouse and trampoline, something which is a selling point for families.

What’s more, this garden is walled on both sides and boasts a large patio area with neat paving stones, perfect for al fresco dining during the summer months.

At €1.3 million, this Clontarf property doesn’t come cheap (and no, the dog in the living room is not included).
Photos: Gallagher Quigley, MyHome.ie
Read more: This renovated Victorian home in Rathgar is priced at €1.8 million
Read more: This Phibsborough home was a crumbling wreck 2 years ago – look at it now
Read more: My Favourite Room: ‘It took me 3 years to find this painting’

