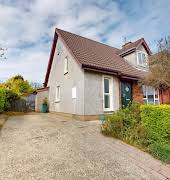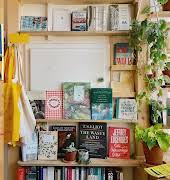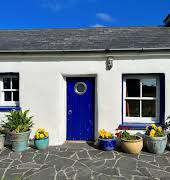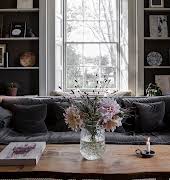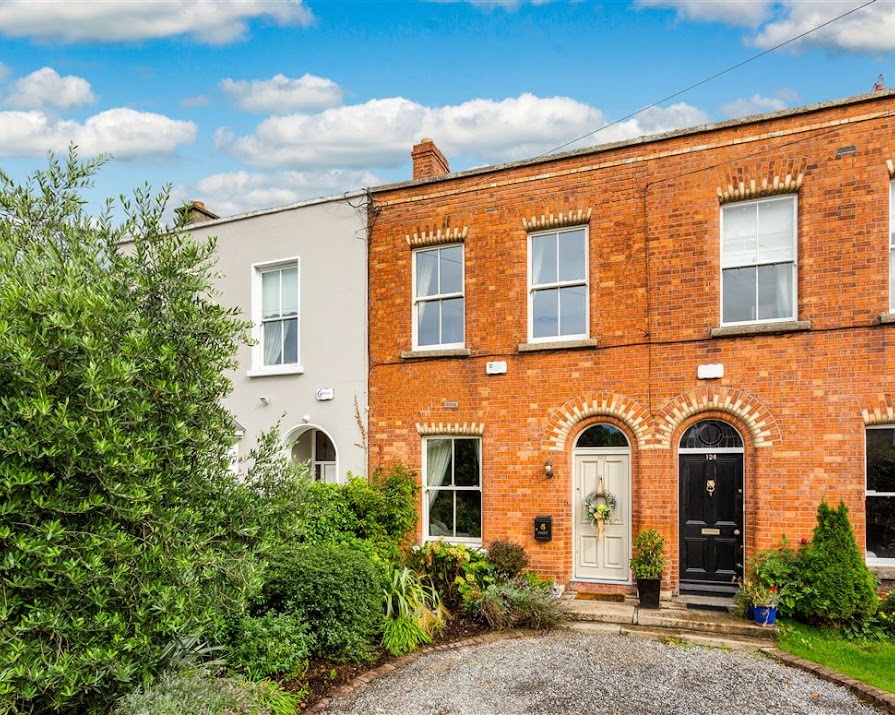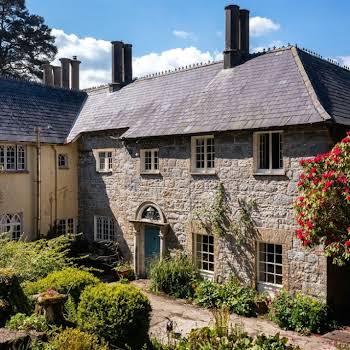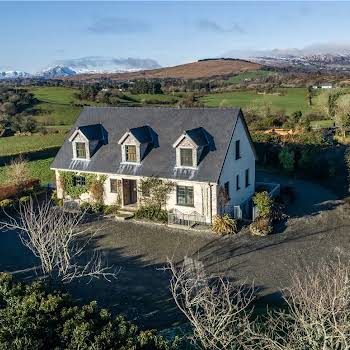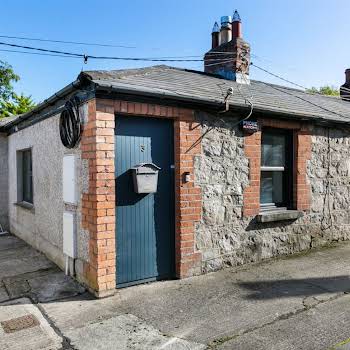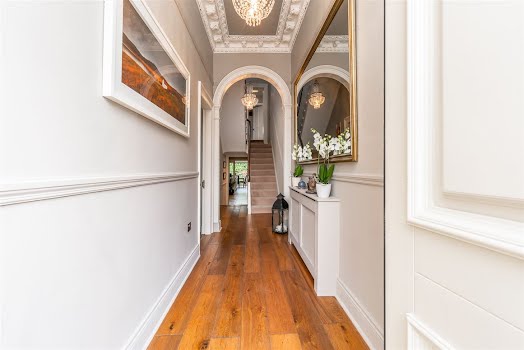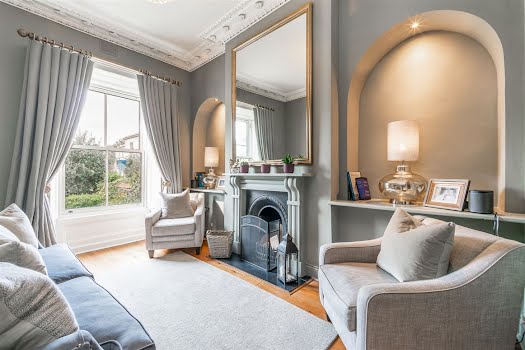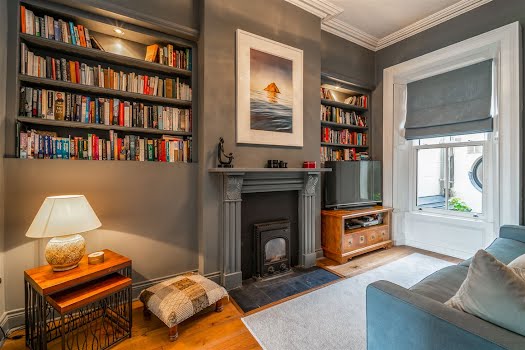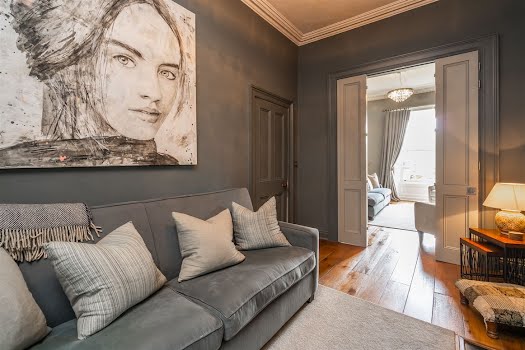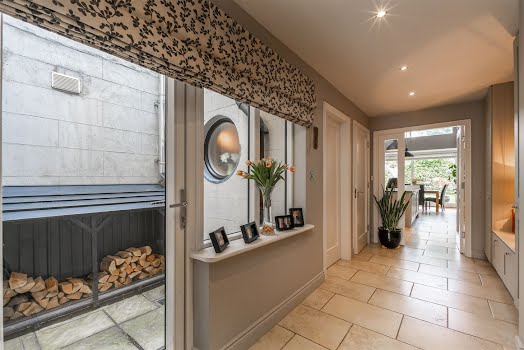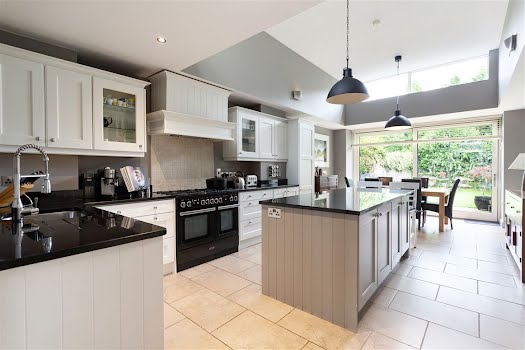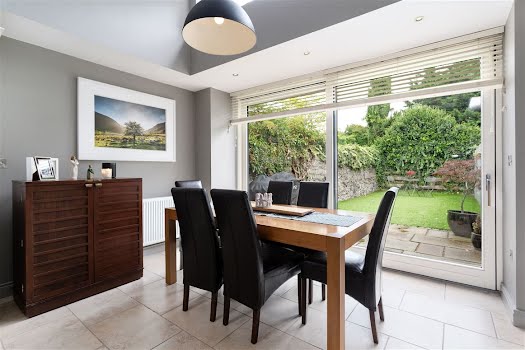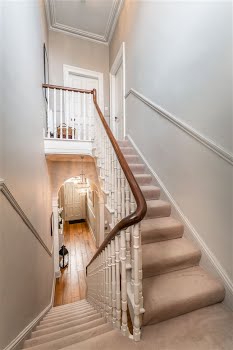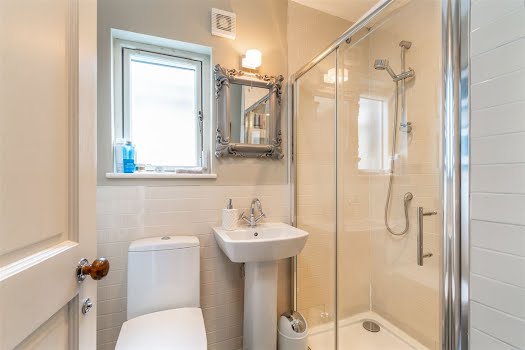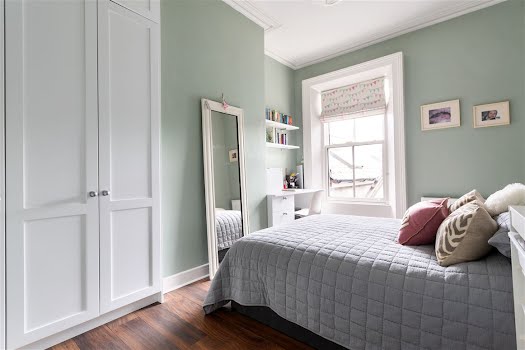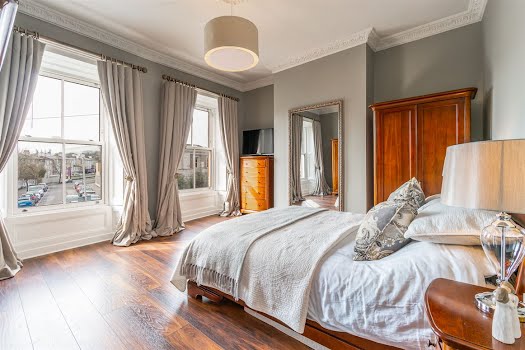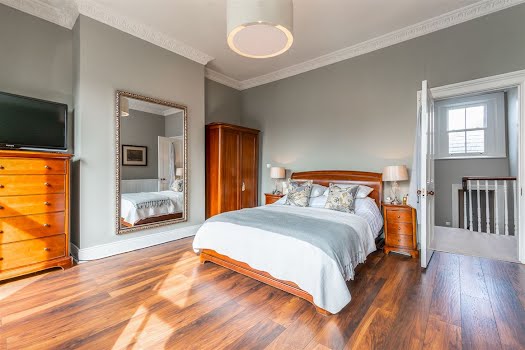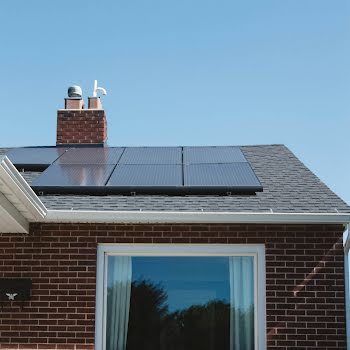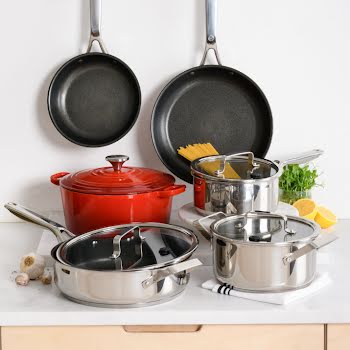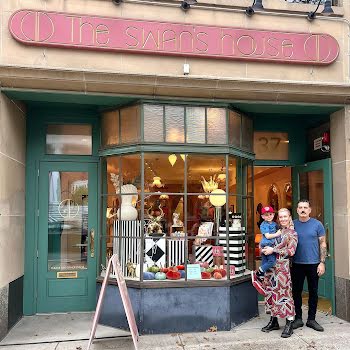
By Megan Burns
With three bedrooms and an extension to the rear, it’s just a short walk from Sandymount strand.
A Victorian home with period features, 122 Tritonville Road in Sandymount is nicely decorated throughout.
You enter the home into the hallway, which has a decorative archway and cornicing, and a wooden floor. To the left of this space are two interconnected reception rooms. The front room has a large sash window and a feature fireplace, with alcoves on either side.

Sliding pocket doors can be opened up completely to connect the two rooms, or closed to make two cosier spaces. The second section of the room also has a sash window, a stove, and built-in shelving.
At the back of the house on this level is a large extension. A hallway with built-in storage leads to a shower room, and the kitchen and dining space at the back.

A large space with a feature island, a range, the kitchen and dining space has a large window looking out to the garden, as well as a large sliding door.
Upstairs, there are three bedrooms and a shower room. The bedroom at the front of the house has two large sash windows and a wooden floor, and one of the other bedrooms has a built-in wardrobe.

Outside, the walled back garden has a lawn area and a patio, while there is off street parking to the front.
The house is well located, just a short walk from both Sandymount village with its many shops, and the nearby beach. It’s also close to the city centre, and the nearest Dart station is less than 10 minutes’ walk away.
Click through our gallery to see the full tour of this home, which is on sale through Bennetts.

