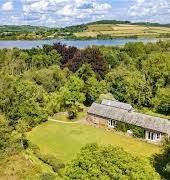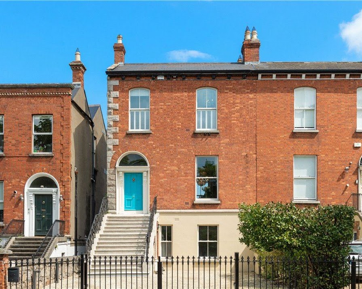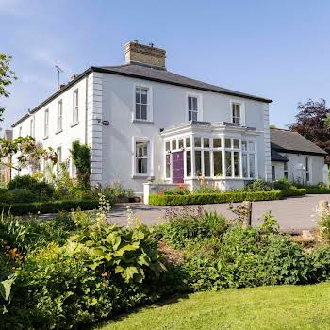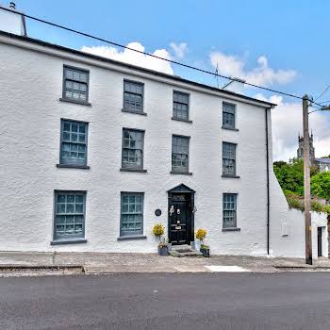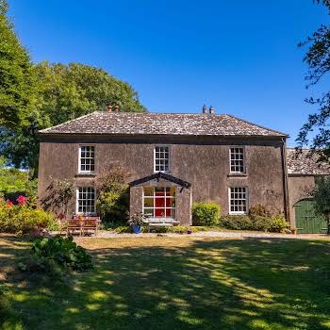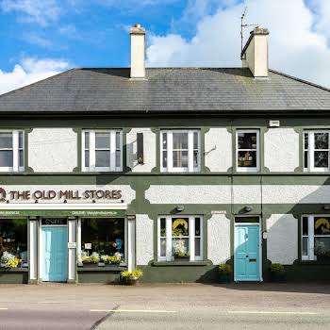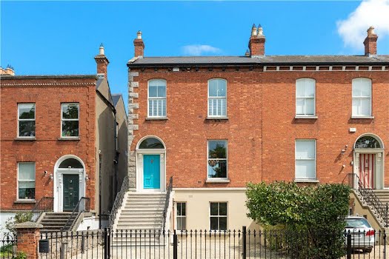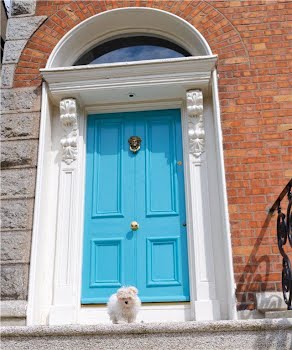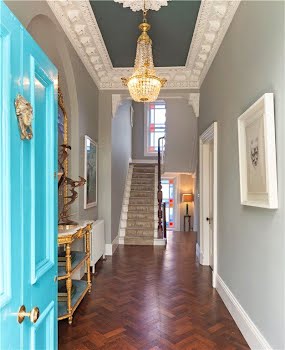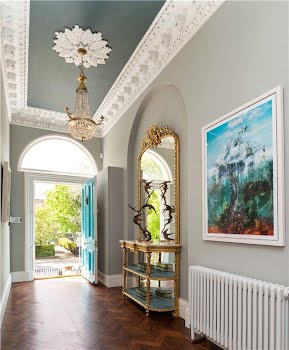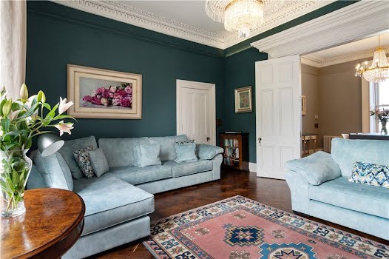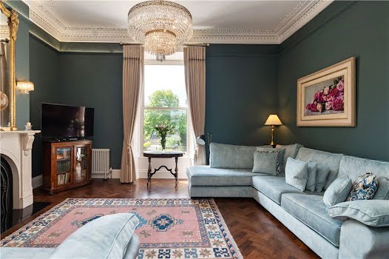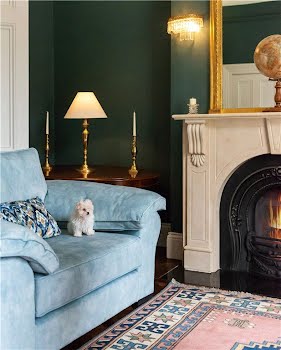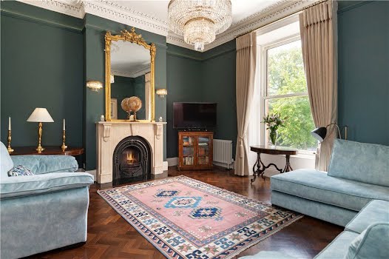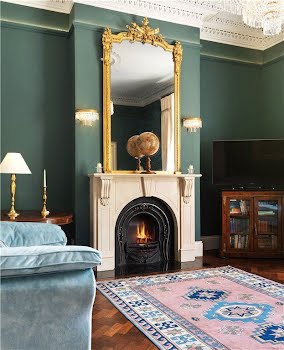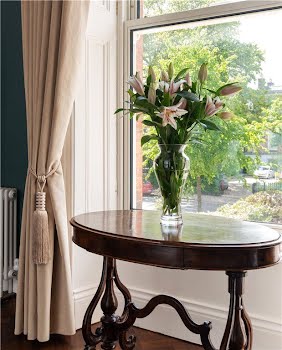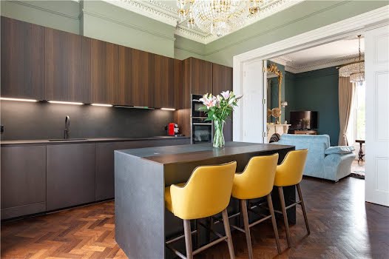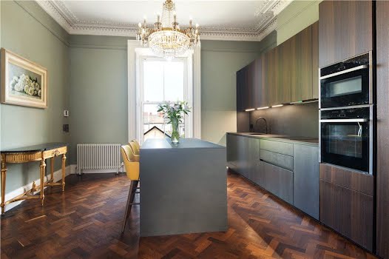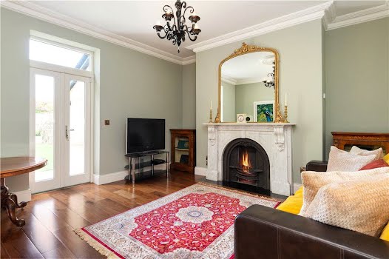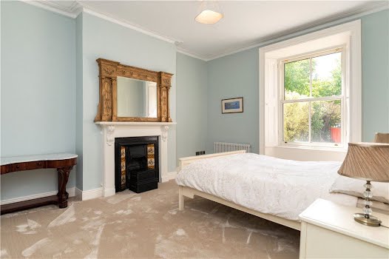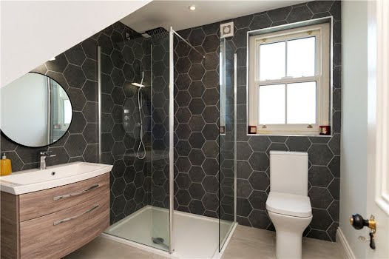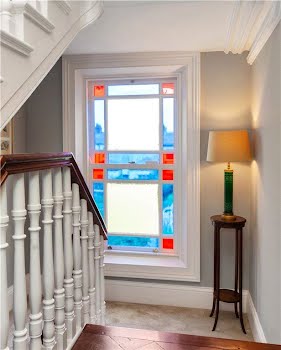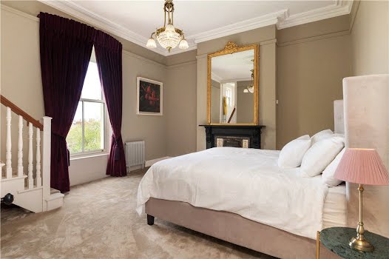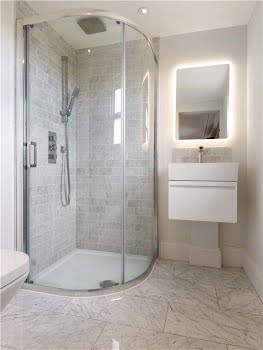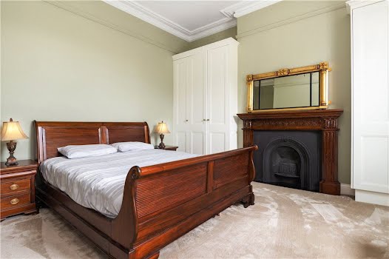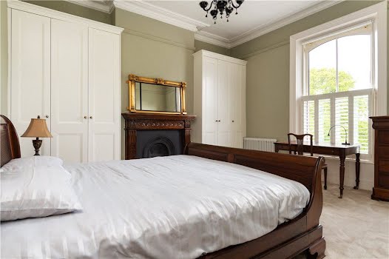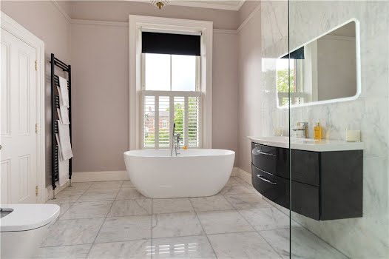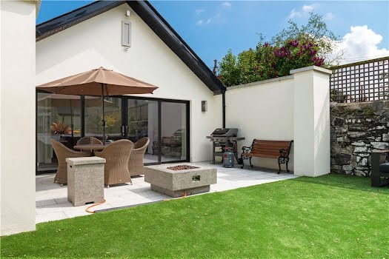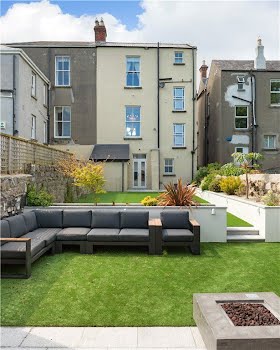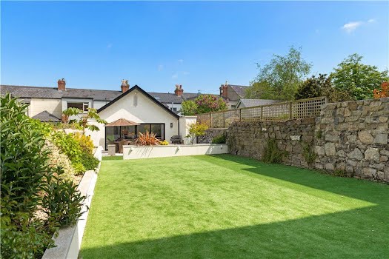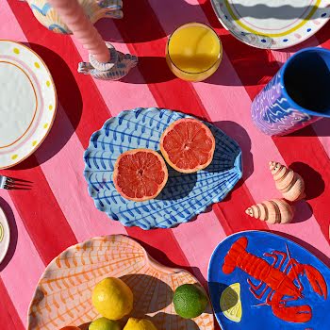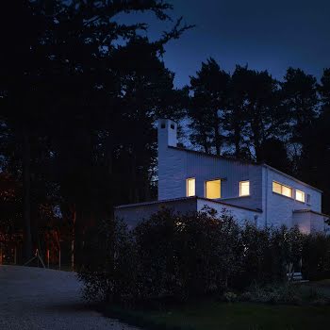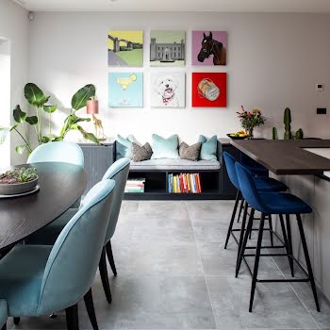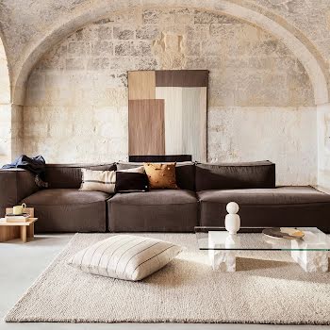
This home on Palmerstown Road, Rathmines is on the market for €2.15 million
By Megan Burns
21st Jun 2021
21st Jun 2021
See if you can spot the owners’ adorable dog in some of the photos.
A beautiful end-of-terrace Victorian home, 84 Palmerstown Road is situated on a particularly sought-after street, while its stylish interiors add to its appeal.
There are granite steps up to the front door, which leads through to the entrance hall. With a reclaimed hardwood floor and high ceilings with ornate coving, it sets the tone nicely for the rest of the home, with a mix of period details with modern aesthetics.

Advertisement
The two main reception rooms on this level are the interconnected drawing room and kitchen. The drawing room has a marble fireplace, sash windows and wooden shutters, and is painted in a dark teal that feels both elegant and moody.
Adjacent to this space is the kitchen, which feels sleek and modern thanks to its handleless eucalyptus wood units and ceramic worktops, while the ceiling coving reminds you of the home’s history. A large sash window looks out to the back garden, and provides plenty of light for the space.

On the garden level, there is a sitting room with French doors that open out to the garden. There is also a utility room on this level, as well as a bedroom and shower room.
The first floor houses the remaining two bedrooms, both with ensuite bathrooms. The main bedroom has built-in wardrobes, a mahogany fireplace, and a luxurious bathroom with marble floors and a freestanding bath.

Advertisement
Outside, there is a long back garden, which has been covered in artificial grass for easy maintenance. There is a patio area at the end of the garden, perfect for outdoor dining, while a garden room sits behind. This space has a number of potential uses, including as a gym, home office, or studio.
The home has access to a laneway at the rear, while there is space for off-street parking in the gravel driveway. Less than 10 minutes’ walk to the centre of Rathmines and just half an hour from St Stephen’s Green, this home is also in a great location.
Click through our gallery to see the full tour of this home, which is on sale through Lisney. Sadly, we don’t think the adorable dog is included in the sale.
Advertisement










