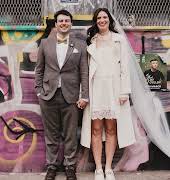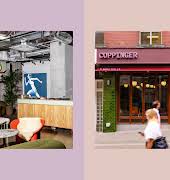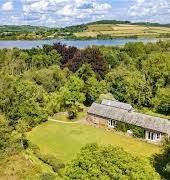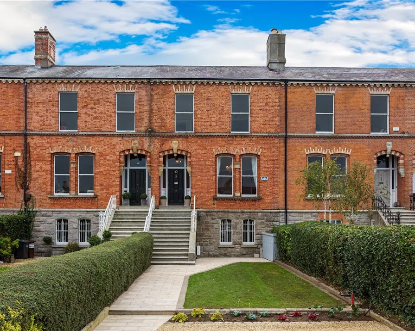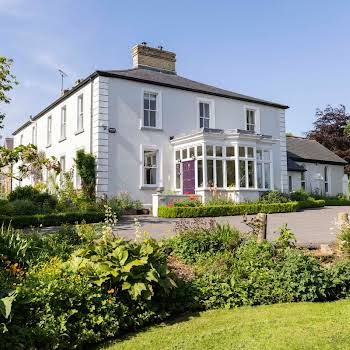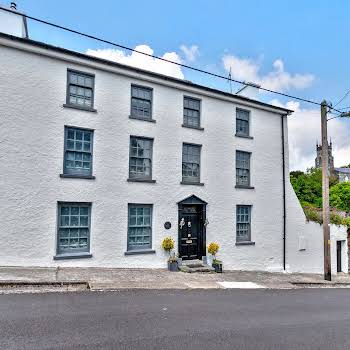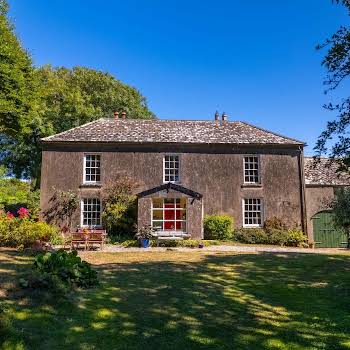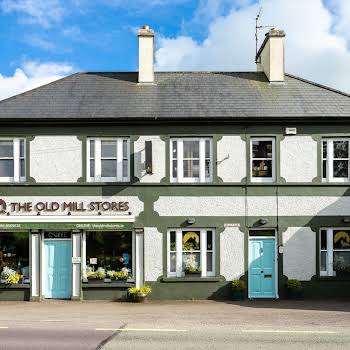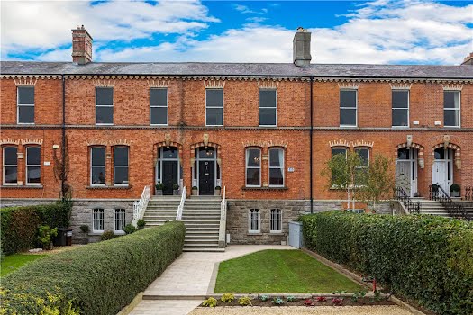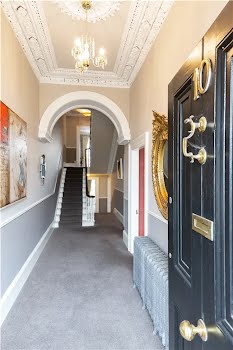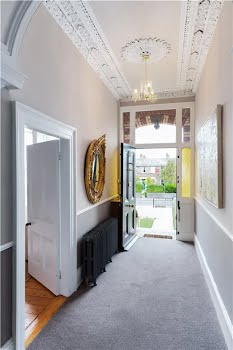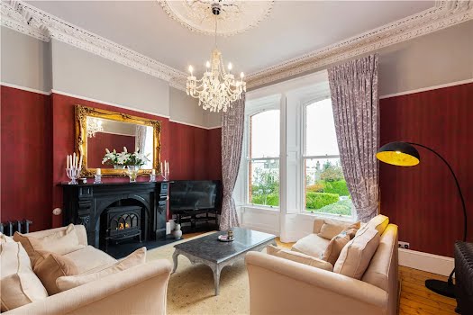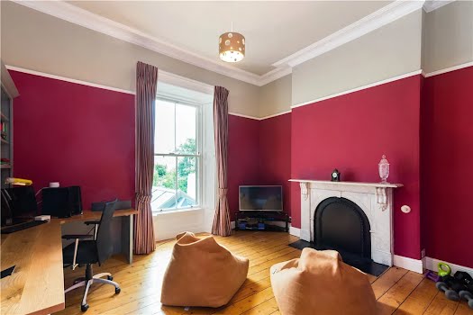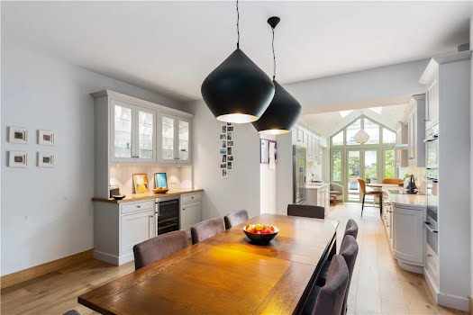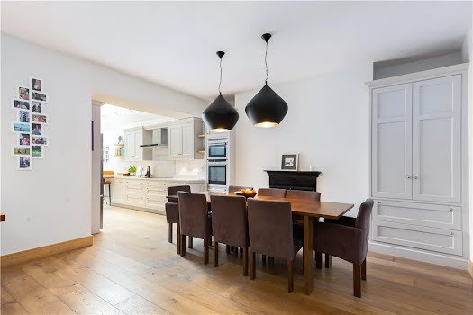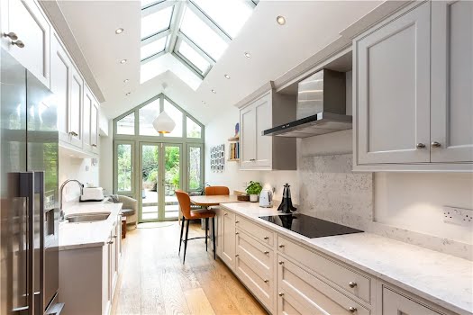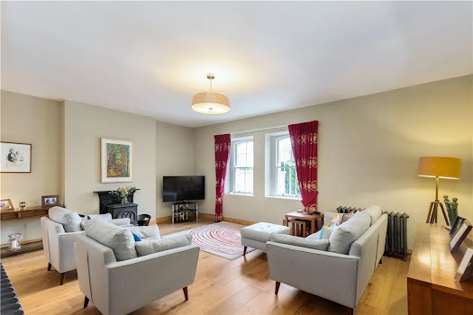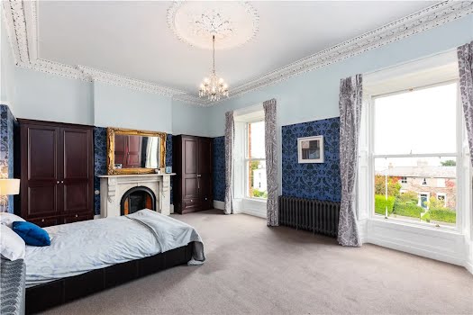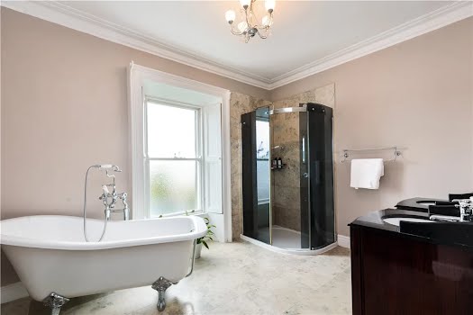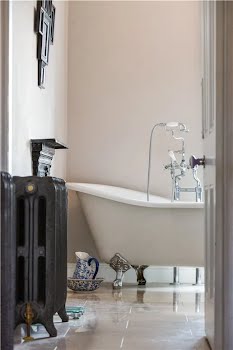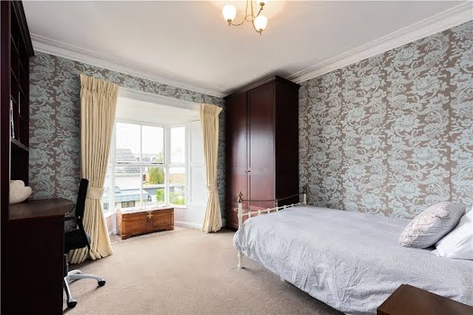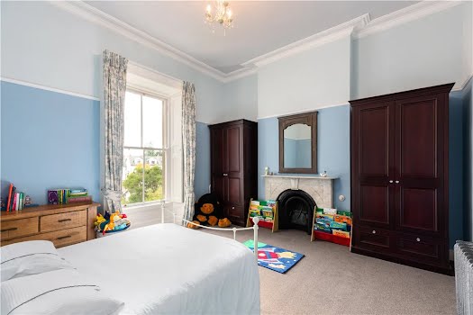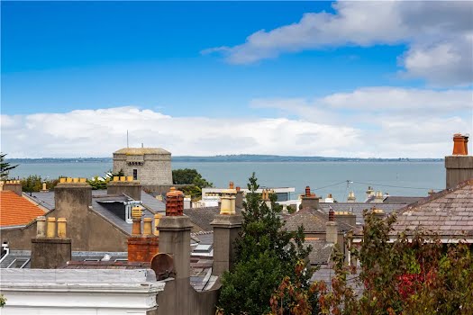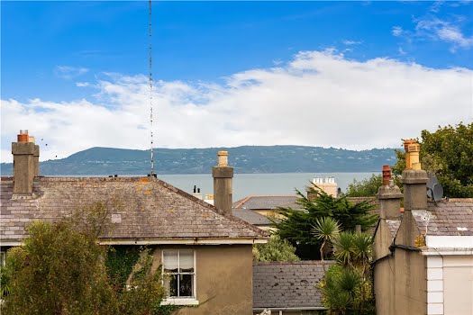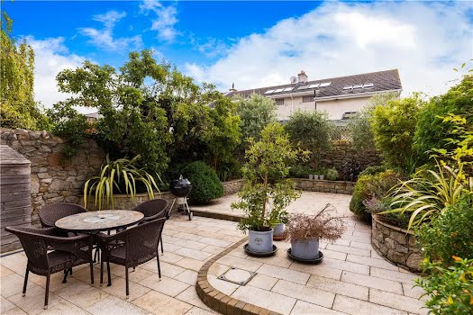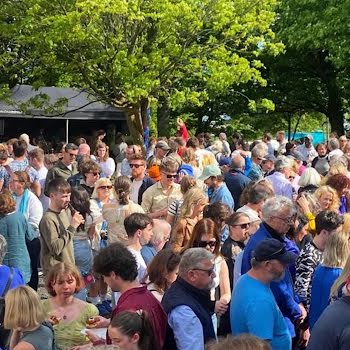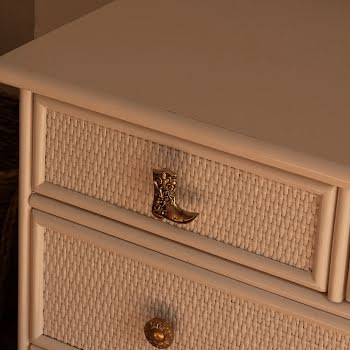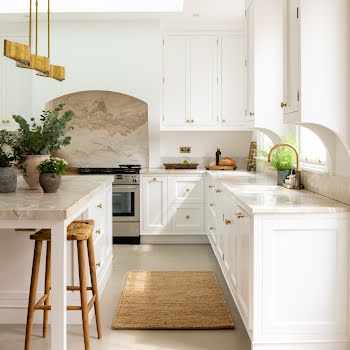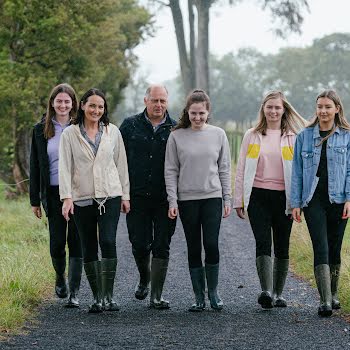
This terraced home in Sandycove with sea views is on the market for €2.15 million
By Megan Burns
04th Dec 2021
04th Dec 2021
Dating from the Victorian era, it has four bedrooms and several reception rooms.
Full of period features yet with sensitive modern additions, 10 Breffni Terrace is a Victorian home that has been brought up to date.
You enter the house up a flight of stone steps to the original front door with fan light. The entrance hall has plenty of period features including ceiling cornicing, a dado rail and a centre rose.

Advertisement
To the right of this space is the living room, which has high ceilings, intricate ceiling cornicing, two large sash windows and a black marble fireplace.
Further down the hallway is a second reception room, used by the current owners as a home office and den. It has a wooden floor, marble fireplace, and a fitted desk unit.
To the back of the house on this level is one of the bedrooms and a bathroom. The bedroom features built-in wardrobes and a desk unit, as well as a cast-iron fireplace.

On the garden level is the kitchen and dining area. The kitchen sits within a modern extension, and has a vaulted ceiling with roof lights, wide plank oak floors, bespoke units with marble countertops, and a pantry and larder units. There are also French doors that lead out to the back garden.
To the front of the house on this level is an additional living room which has a solid fuel stove, and there is also a utility room.
Advertisement

Upstairs, the main bedroom is the full width of the house, and sits to the front. It has two windows with sea views, ornate ceiling coving, a marble fireplace and fitted wardrobes. There is a second bedroom on this level, also with a marble fireplace and built-in wardrobes, as well as a bathroom.
On the second floor is an additional bedroom with a box bay window, fitted wardrobes and fitted desk, and another bathroom.

Outside, the rear garden is south facing and has a patio area as well as raised beds.
Click through our gallery to see the full tour of this home, which is on sale through Sherry FitzGerald.
Advertisement


