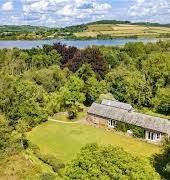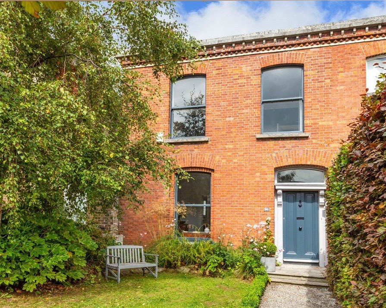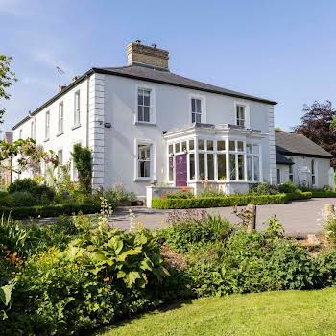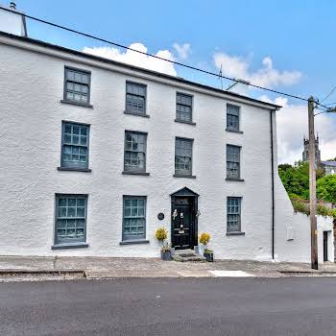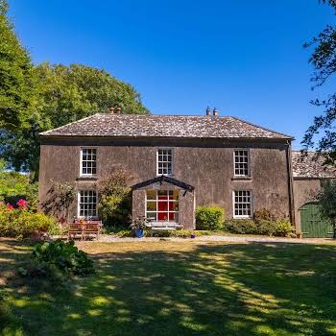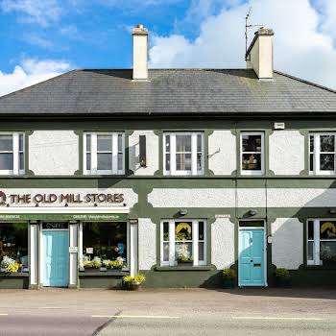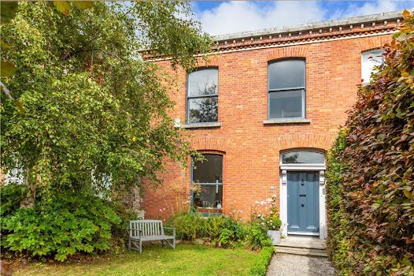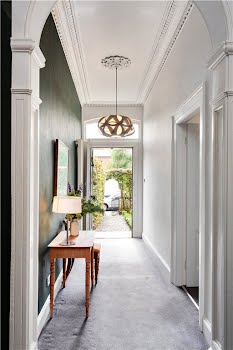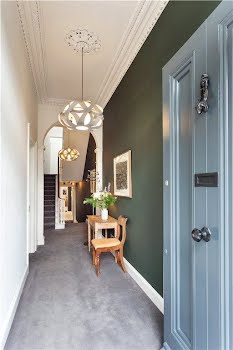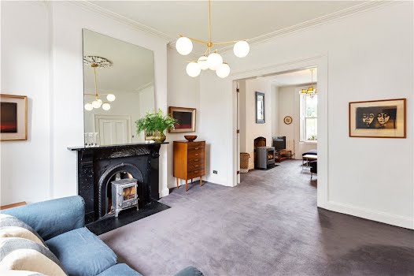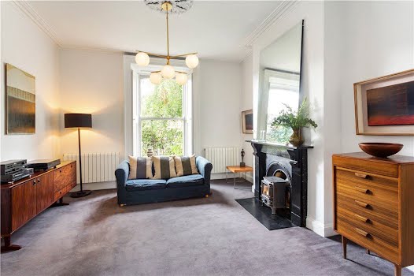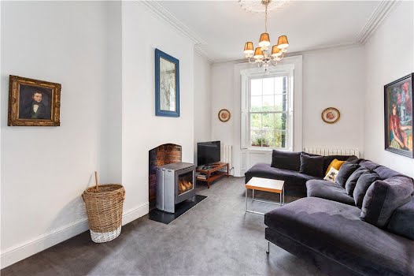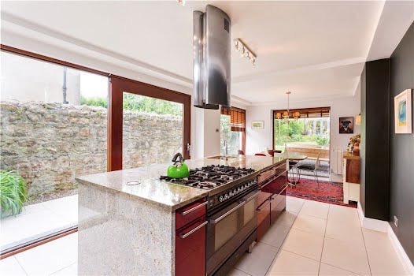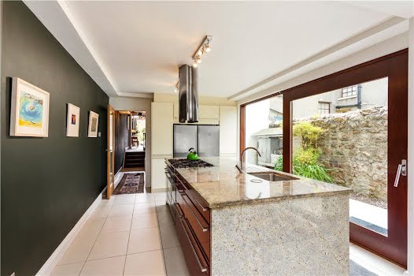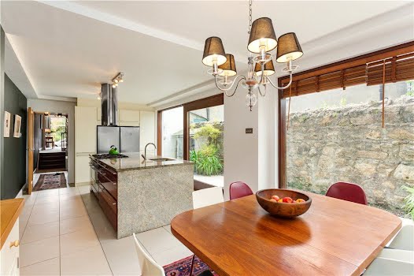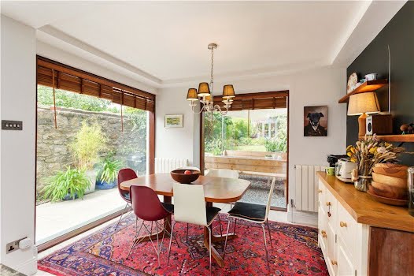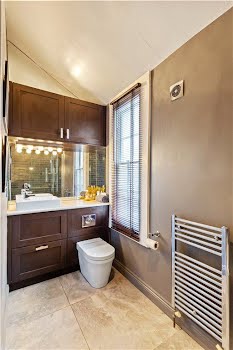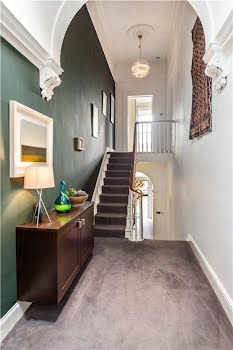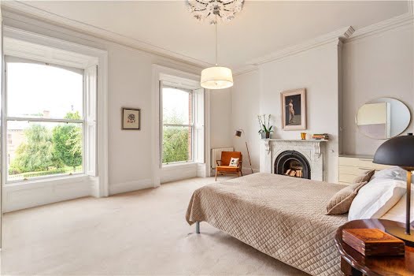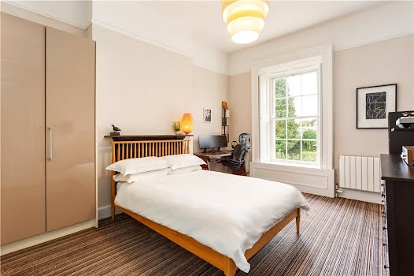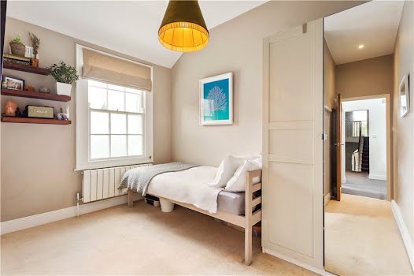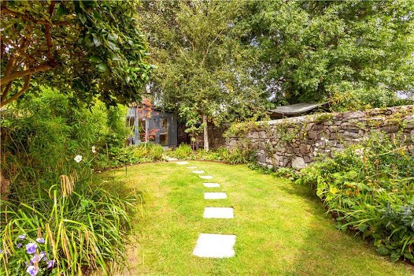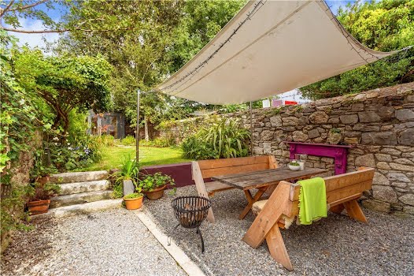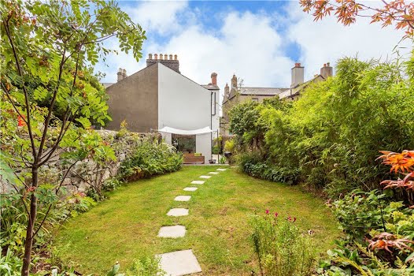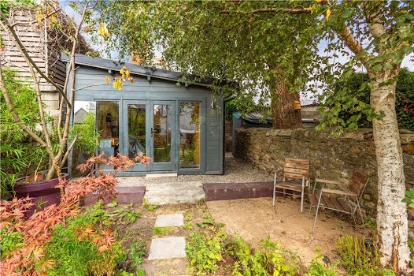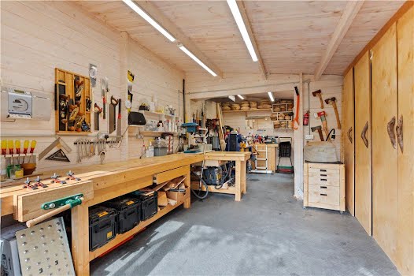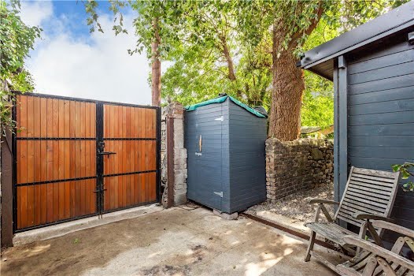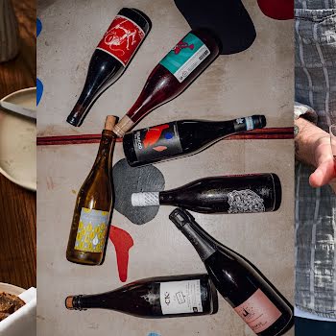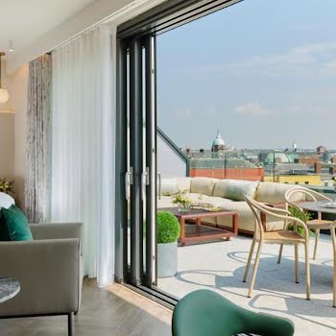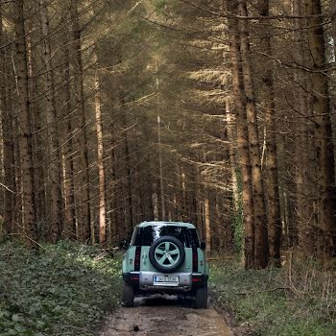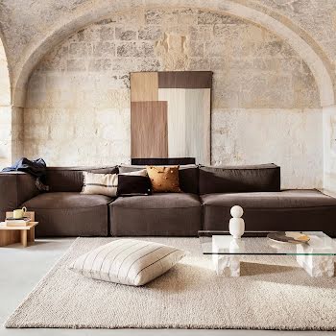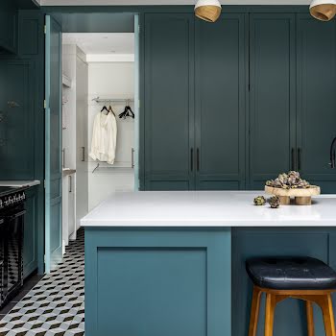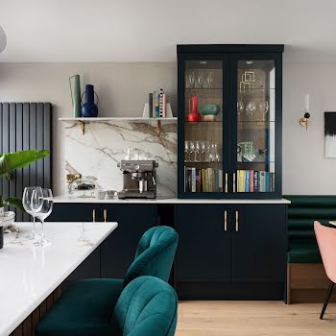
This terraced home in Rathmines with a surprisingly large garden is on the market for €1.195 million
By Megan Burns
02nd Oct 2021
02nd Oct 2021
With four bedrooms, it has been beautifully decorated throughout, and also has a workshop at the rear.
Sitting between Rathmines and Harold’s Cross, 95 Leinster Road is a Victorian terraced home that feels modern and stylish throughout, while retaining many of its period features.
The home’s entrance hallway has a decorative arch, ceiling coving, and has been painted a deep green on one side, adding a moody touch. To the left are two interconnected reception rooms, with a sash window with shutters in each space, a grey carpet running throughout, and two wood-burning stoves.

Advertisement
To the back of the house is the kitchen and dining room, which has two picture windows and a large door to the garden. The island has plenty of storage as well as a range cooker. There is also a utility room and a shower room on this level.
Upstairs, there are four bedrooms. The main bedroom is the full width of the house, and has two south-facing sash windows, as well as a marble fireplace.
The second bedroom has fitted wardrobes as well as sash windows, and overlooks the rear garden, while there are two further single bedrooms and a family bathroom.

The garden is a real feature of this home. Stretching to around 25 metres, there is a covered gravel seating area, perfect for outdoor dining. Stone walls border the garden, which is mostly lawn with flower beds on either side and a path leading through it.
At the back of the garden is a freestanding workshop with French doors and its own electricity supply. It is currently used as a workshop, and has plenty of storage, but has the potential for other uses. There is a gate behind this workshop which provides car access to the rear of the house.
Advertisement

Located just two kilometres from the city centre, and within walking distance of both Rathmines and Harold’s Cross with their many shops and restaurants, this home is in an enviable location.
Click through our gallery for the full tour of this home, which is on sale through Lisney.










