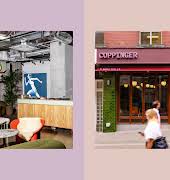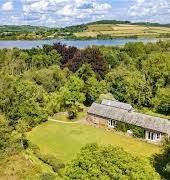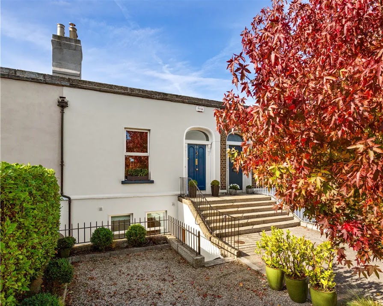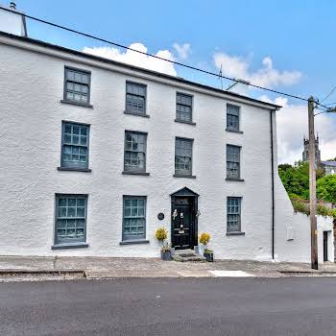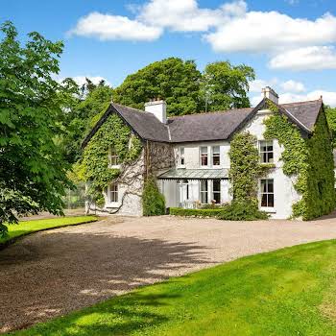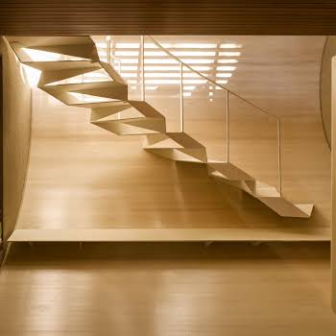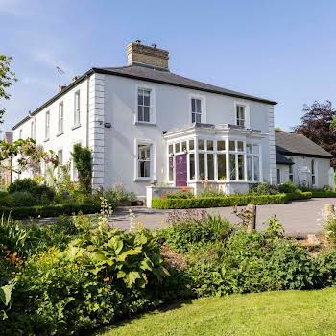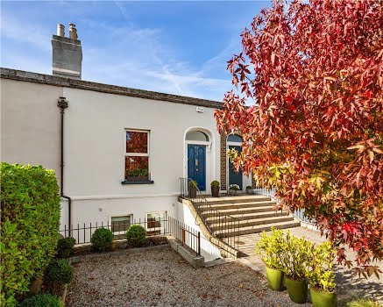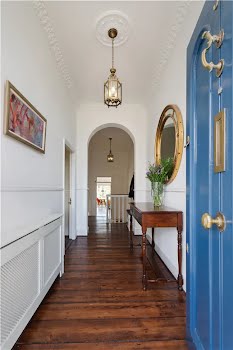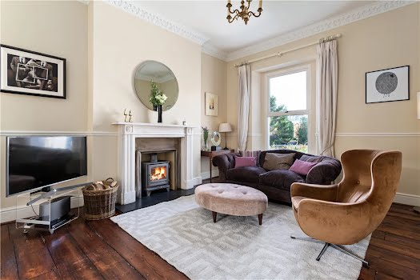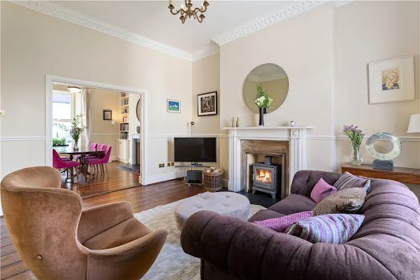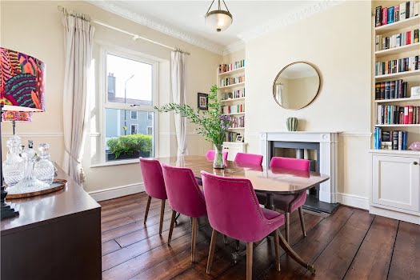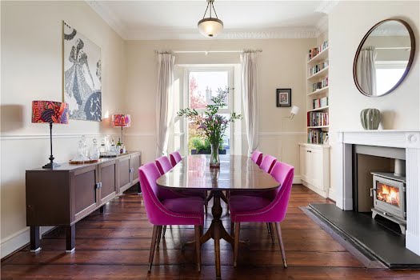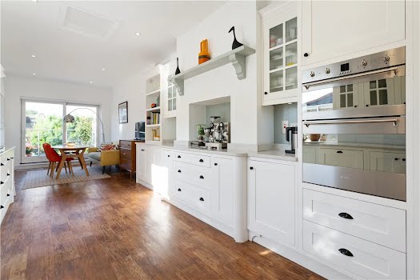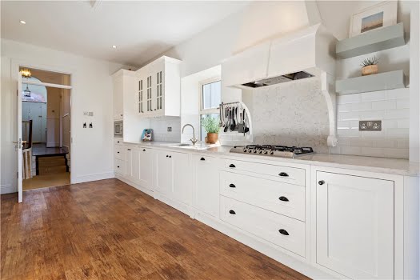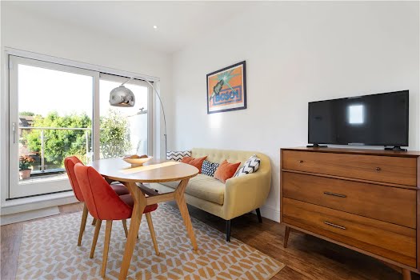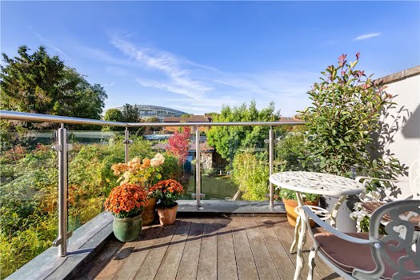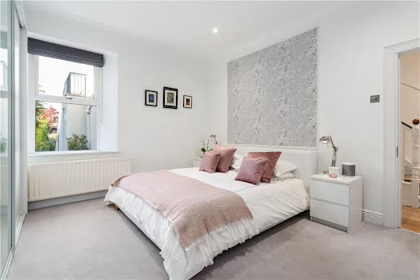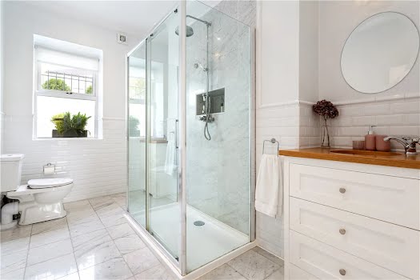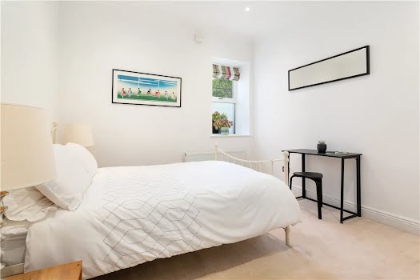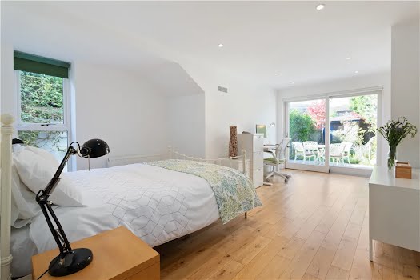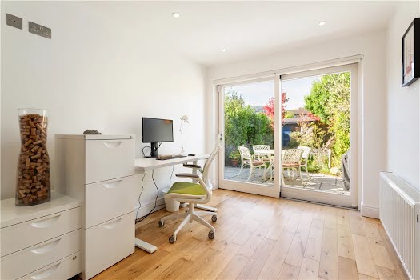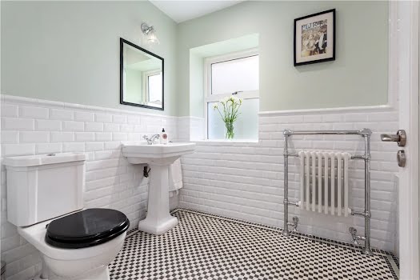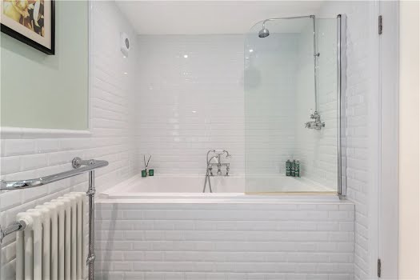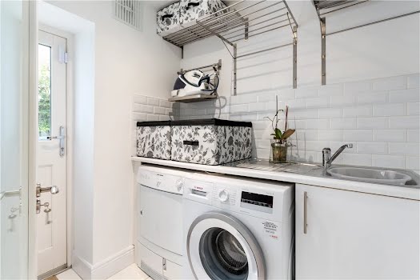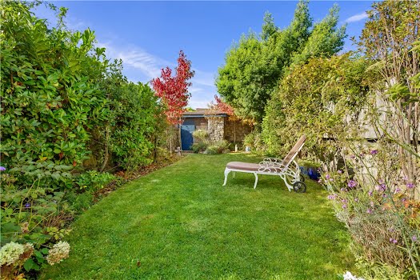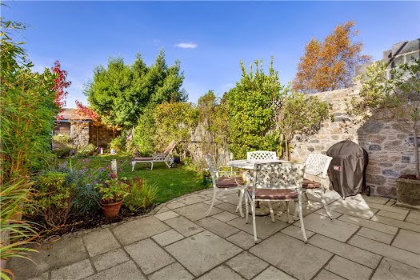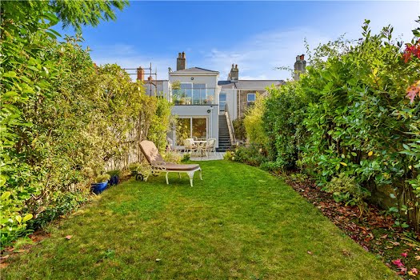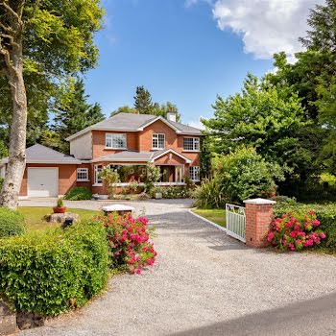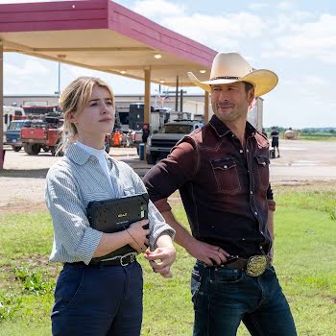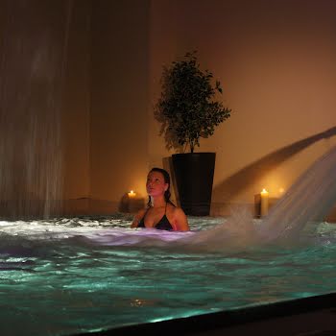
By Megan Burns
09th Dec 2021
09th Dec 2021
The Victorian terraced home is within a short walk of Sandymount strand and has clean and bright interiors.
Situated less than a kilometre from Sandymount strand and with plenty of period features, 33 Tritonville Road is a three-bed Victorian home.
You enter the home up a flight of stone steps through to the entrance hall, which has original wooden floors and a decorative fan light over the front door.

To the left of this space is the dining room, which has views of the iconic Poolbeg Towers through its window. There is also ornate ceiling coving, custom built shelving and a marble fireplace with a wood burning stove.
This space is interconnected with the living room, which has high ceilings, original wooden floors and also has a marble fireplace with a stove. Through its window you can see the Aviva stadium, which is situated nearby.

To the back of the house on this level is the kitchen and breakfast room. The kitchen has bespoke handmade hardwood units, while the breakfast area to the rear is bright thanks to sliding doors that lead out to a raised balcony that overlooks the back garden.
On the garden level are the home’s three bedrooms. The main bedroom has built-in sliding wardrobes and a spacious en suite shower room with a marble-tiled shower enclosure and custom vanity units.

The second bedroom is a large space with a desk area and sliding glass doors which give access to the back garden. There is also a utility room and family bathroom on this level.
Outside, the front of the house has space for off-street parking, and there is storage under the front steps. The walled back garden has a patio area for seating and a lawn with planting on either side. There is also a stone shed at the back of the garden that is wired for electricity.

Click through our gallery for the full tour of this home, which is on sale through Bennetts Sandymount.




