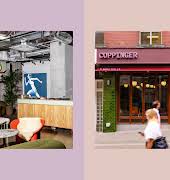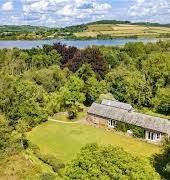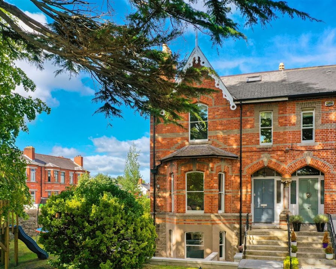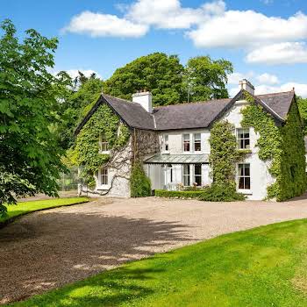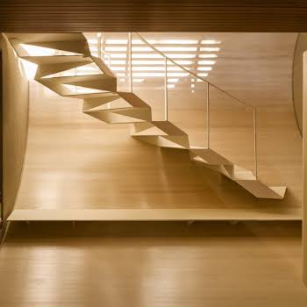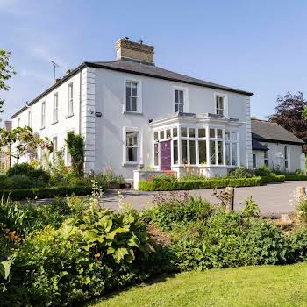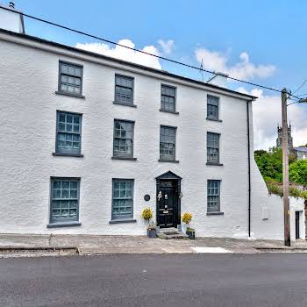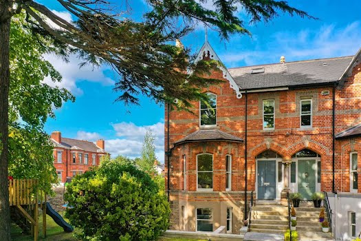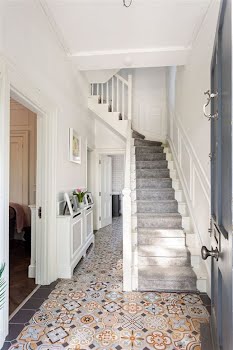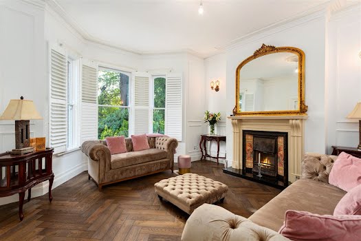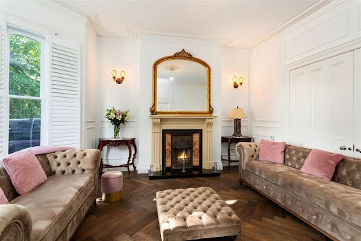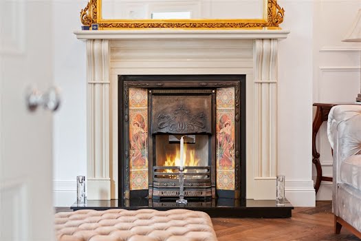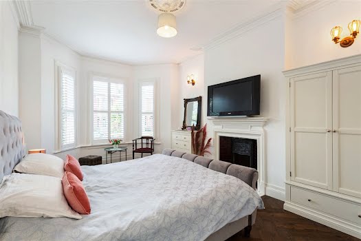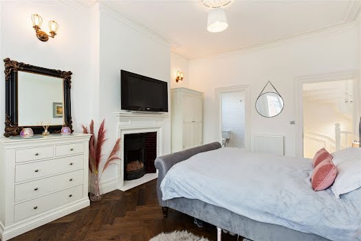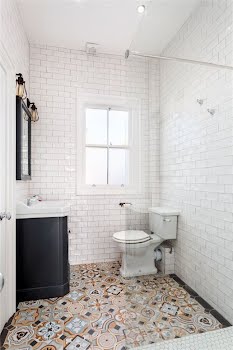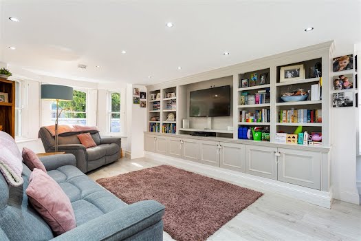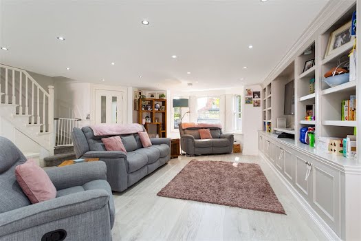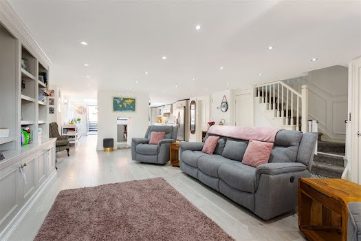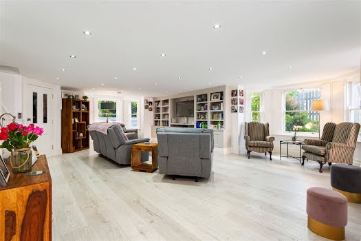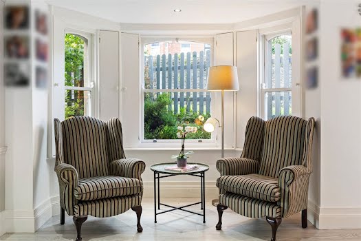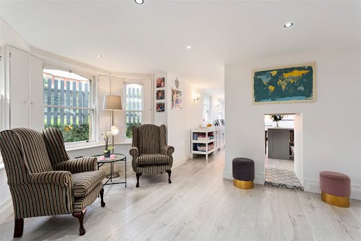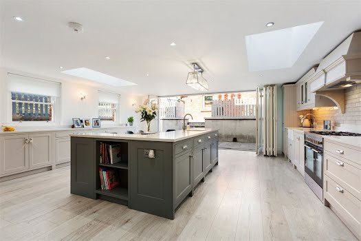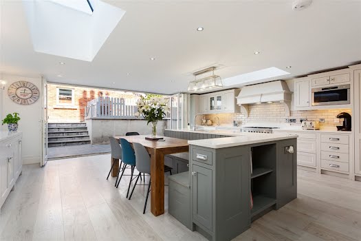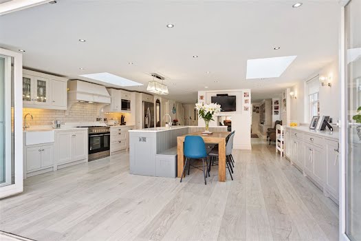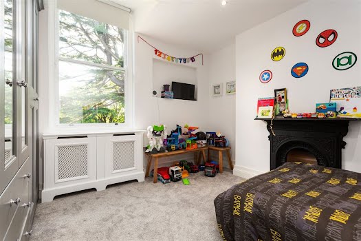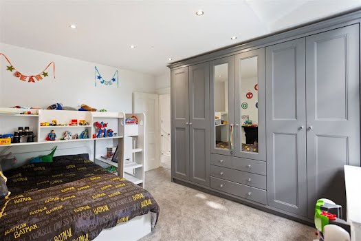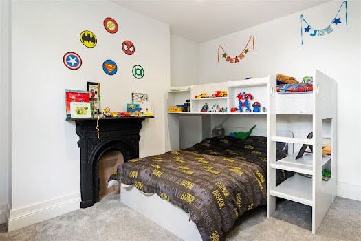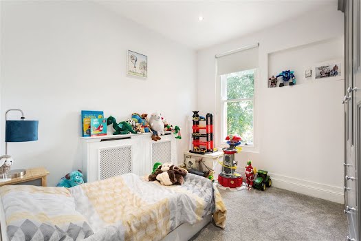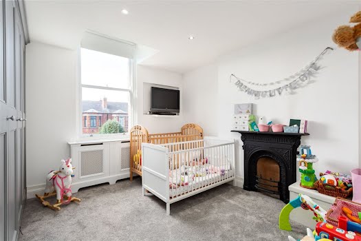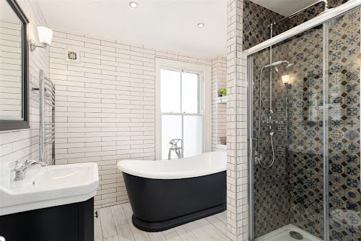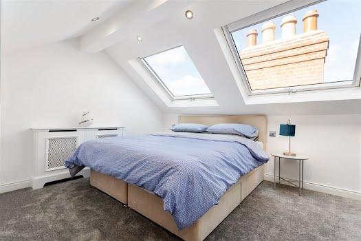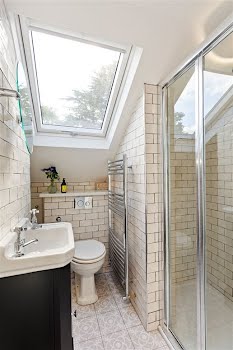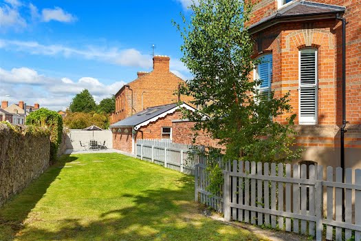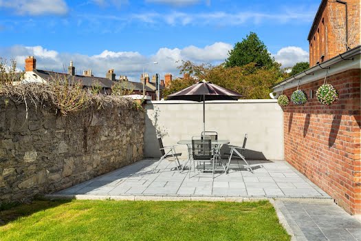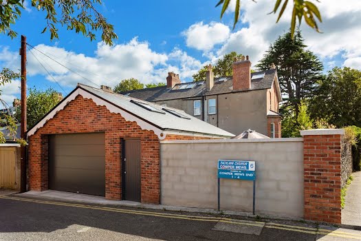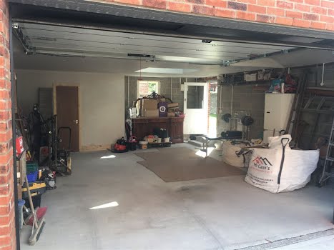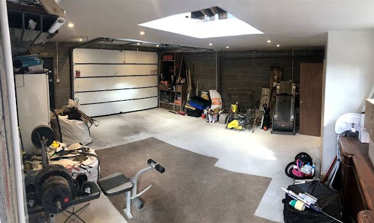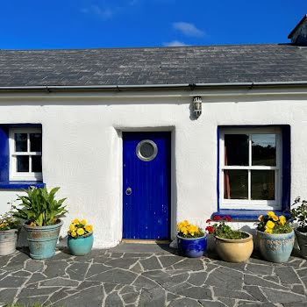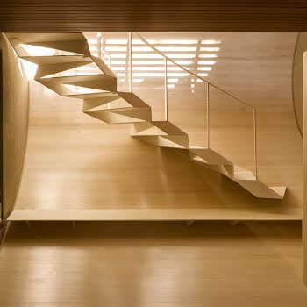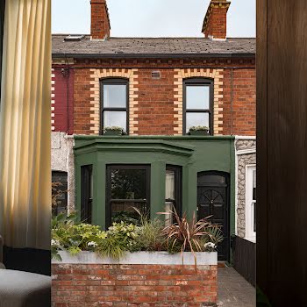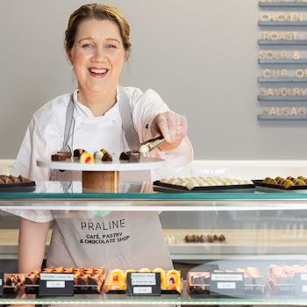
By Megan Burns
18th Oct 2021
18th Oct 2021
With four floors and generously-sized living spaces, it’s located just a short walk from the centre of Rathmines.
Situated on a residential street, 1 Cowper Road is a four-bed home that features period details as well as modern updates.
You enter the home up a flight of stone steps in the hallway, which has wall panelling and a ceramic tiled floor. To the left of the hall is the drawing room, an elegant space with herringbone wood floors, a marble fireplace and decorative ceiling coving. The large bay window has been fitted with modern shutters.

To the back of the house on this level is the main bedroom, which has a fireplace, a large bay window and an ensuite with walk in shower.
On the garden level is an open-plan kitchen and living room. The living space has built-in shelving and two bay windows to add light. The kitchen has bespoke units with quartz worktops, a Belfast sink, and built-in bench seating. Folding doors at the back open up to a patio area outside.

The first floor has three additional bedrooms, all of which feature sash windows, while two have cast-iron fireplaces. There is a family bathroom on this level with a freestanding bath and a large shower.
What was previously the attic has been converted to give another floor, which has one main room, as well as a shower room and eaves storage. This could be used as an additional bedroom, or as an office space.

Outside, the garden wraps around the back of the house and to the side, with a patio and lawn area. There is also a large double garage which can be accessed via a laneway, providing space for car parking as well as storage. A skylight means it’s also bright enough to be used as a home gym or games room.
Just 10 minutes’ walk from both the centre of Rathmines and the nearby Cowper Luas stop, this house is also very conveniently located for access to local shops, as well as the city centre.
Click through our gallery for the full tour of this home, which is on sale through Sherry FitzGerald.




