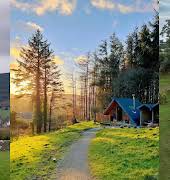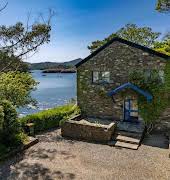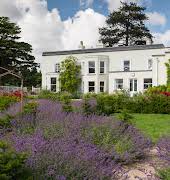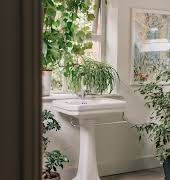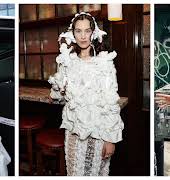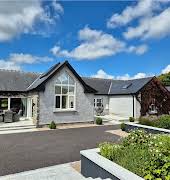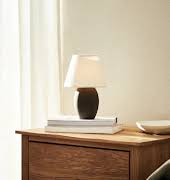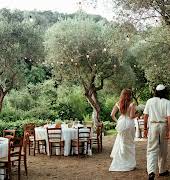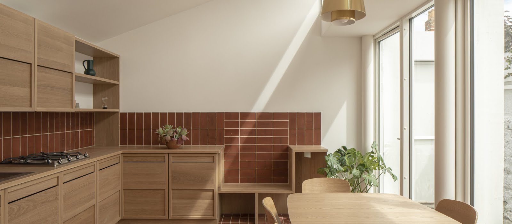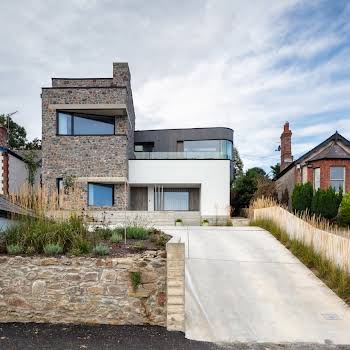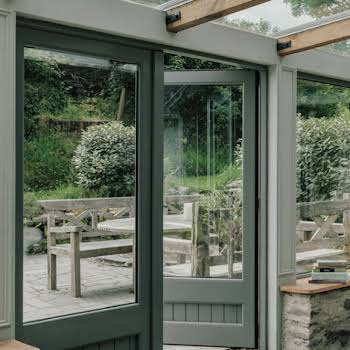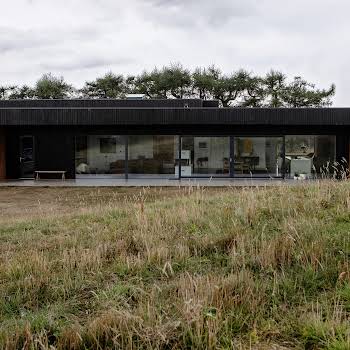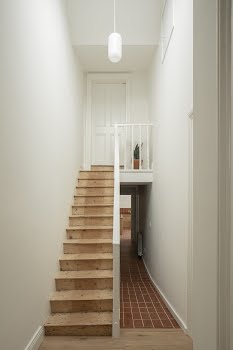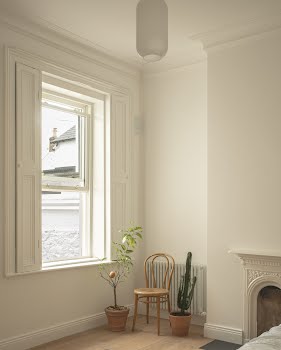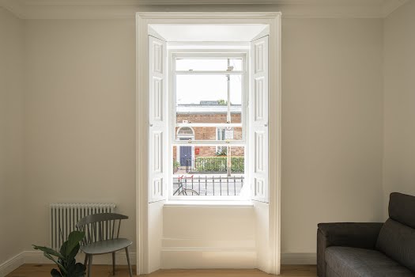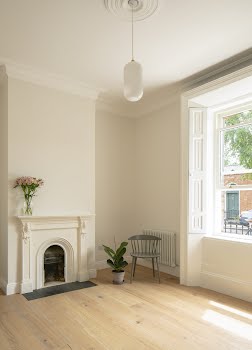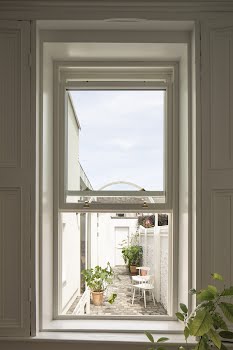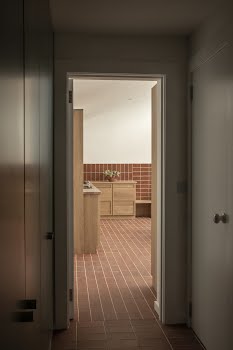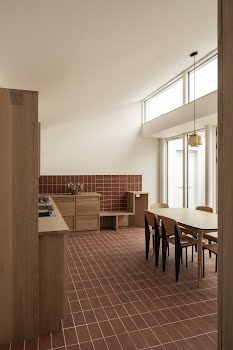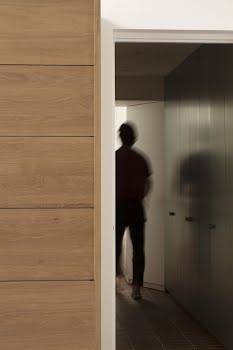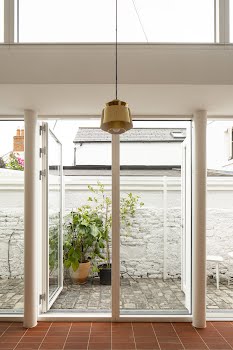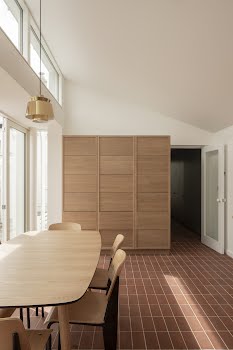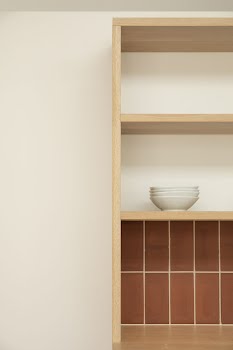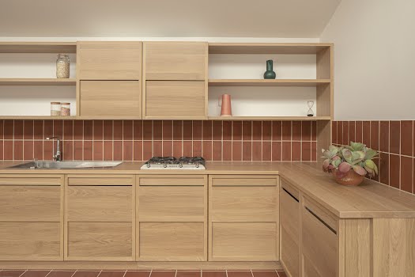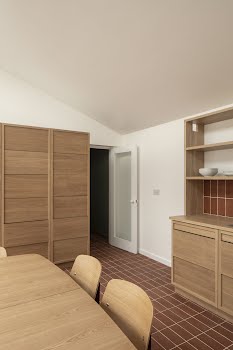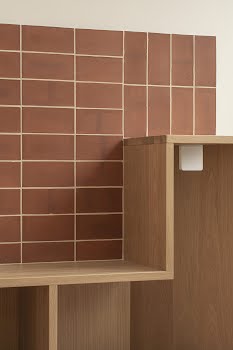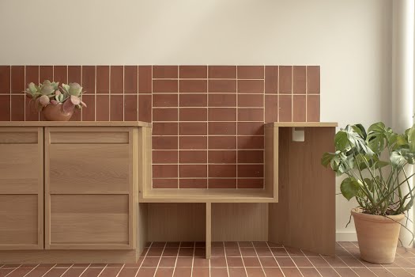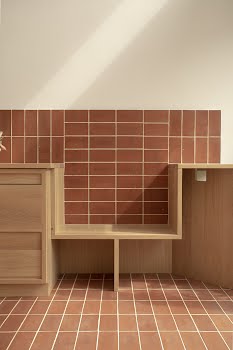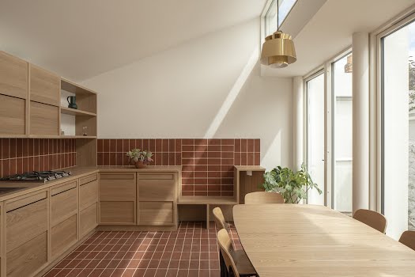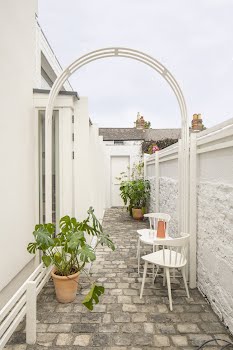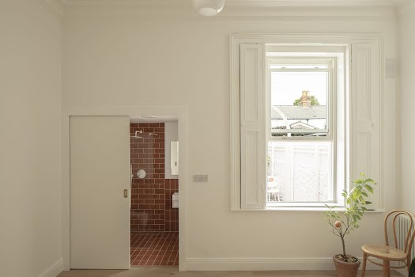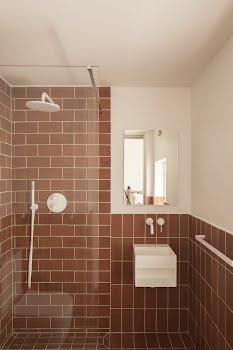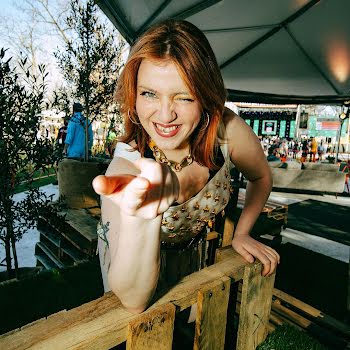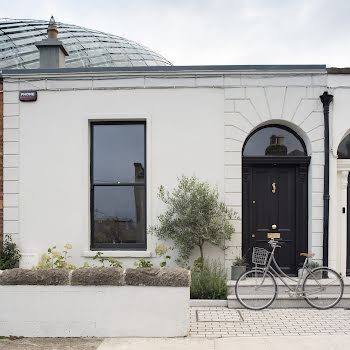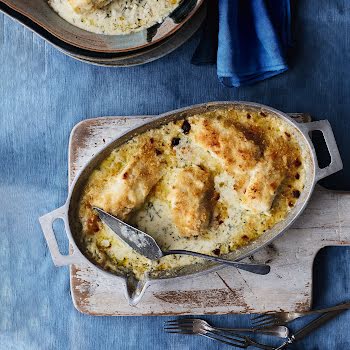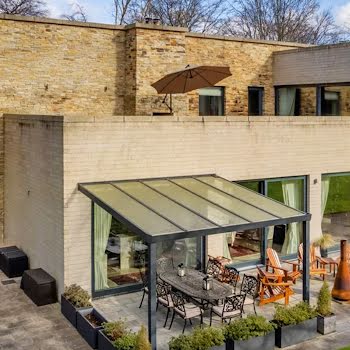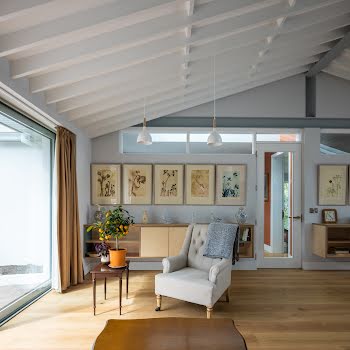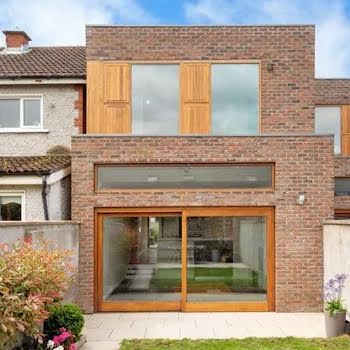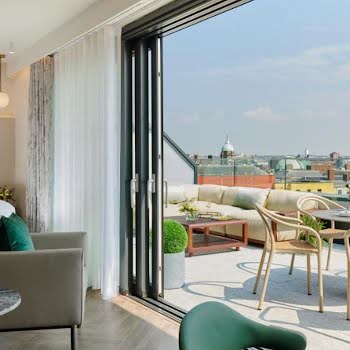
This Phibsborough extension proves the power of a pared-back palette
A renovation and extension by Jack O Kelly Architect maximised the space, while taking inspiration from the surrounding streets for its design.
A red-brick Victorian terrace, the owners of this Phibsborough home wanted to restore and, where necessary, reconfigure, to maximise the potential of the space. Dublin-based architect Jack O Kelly explains that they had been living in Australia and were planning to move home with their son.
“Their main concern was therefore getting it ready by the time they returned to Ireland. I was appointed in March 2021 and the project was completed in May 2023, we also had to apply for planning permission within that time frame. They had seen my work online and were happy for me to take the lead with the finishes,” Jack says.

The main issue with the house was that the kitchen and bathroom were too small, so the large existing living room and bedroom were retained. Jack’s design involved extending the kitchen, which was important as the owners wanted the living room to double up as a spare bedroom when they had guests over, meaning the kitchen would act as the main living space when visitors were staying.
One of the most notable features of the finished space is the simple yet striking palette of materials – brick tiles and oak joinery. This, Jack explains, was inspired by the home’s location.

“There are many Victorian red brick homes in the area, they lie in a network of small streets which form a close-knit community of buildings. These brick homes are full of character, with subtle brick detailing at the Parapet, door and window openings producing a rich effect that enhances the character and atmosphere of the street,” Jack says.
“Our design introduces this brick detailing into the interior of the project. The initial design investigated how brickwork could connect the different interior spaces. The final design sees brick quarry tiles travelling through the interior, connecting the new and existing rooms. There is a slight change in the brick bond as the brick pattern moves from room to room.”
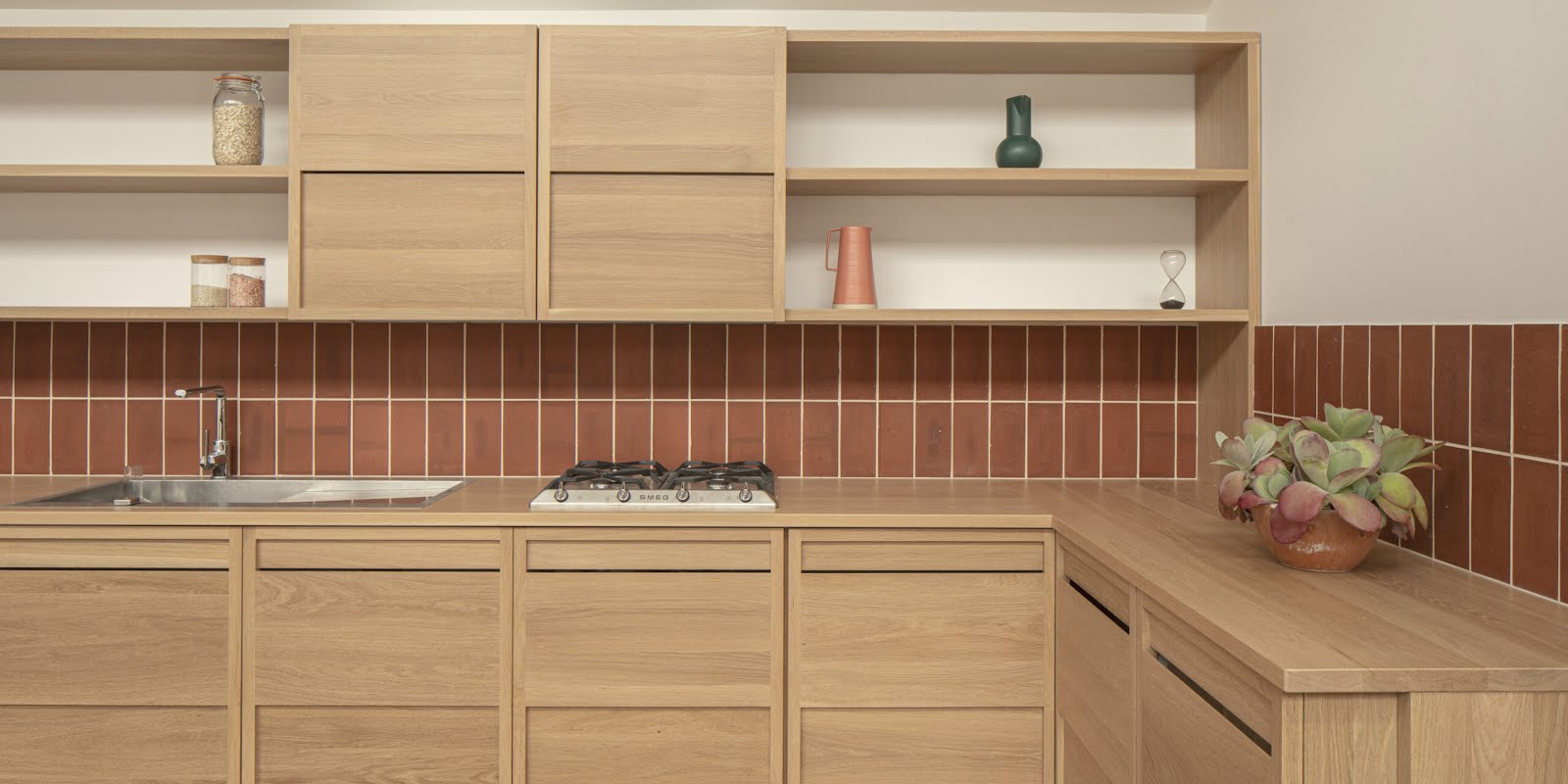
The result feels warm yet clean and calm, perfect for gathering. The oak kitchen bench acts as a focal point for the space, and provides a place to sit and chat while someone is cooking or to sit out and look at the garden.
Key to this pared-back palette was finding the right materials, and Jack says that while this was tricky, the work has definitely paid off. “I am happy with how the quarry tiles turned out, it took a lot of work meeting with the contractor, laying the tiles out on site and drawing the pattern on the floor.”

He also went above and beyond to ensure that the details were perfect. “I live close to the site so it allowed me to be far more hands-on than usual. I had drawn a more complex bond pattern at the tender stage, but on-site I decided to simplify it and I think it works a lot better.”
Light pours into this space, thanks to glass doors and windows forming one wall of the room, making it feel airy and spacious.
The brick runs through to the bathroom, creating a sense of continuity, while the other rooms in the house have been refreshed with the same simple approach.
It’s a home that shows the benefit of keeping things pared back, allowing a few beautiful materials to shine.
Photography: Peter Molloy. This article was originally published in December 2022.

