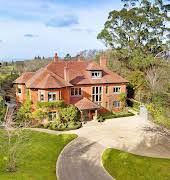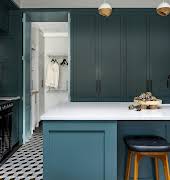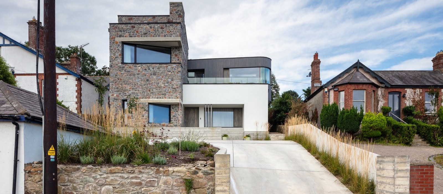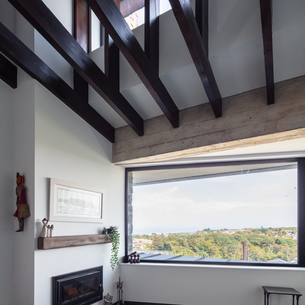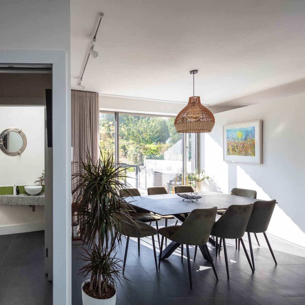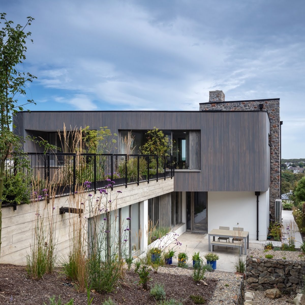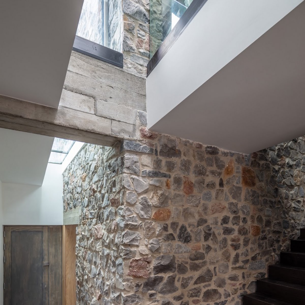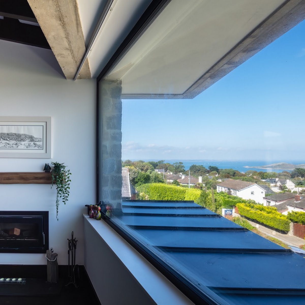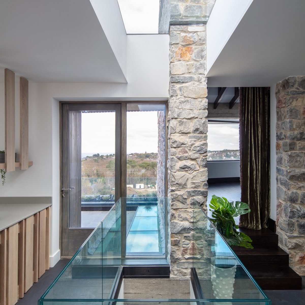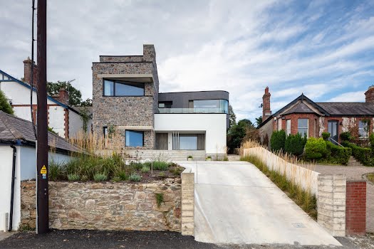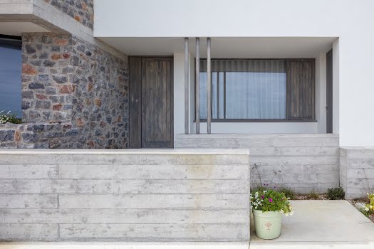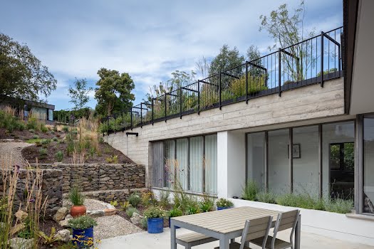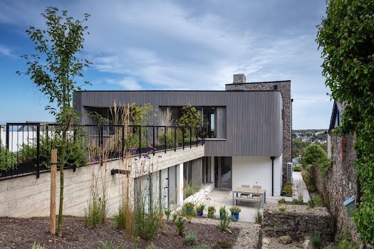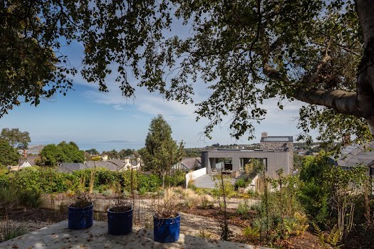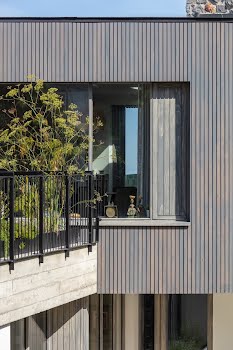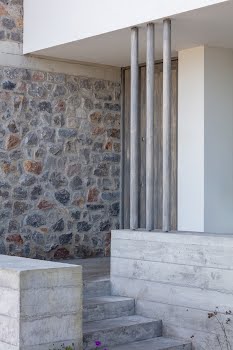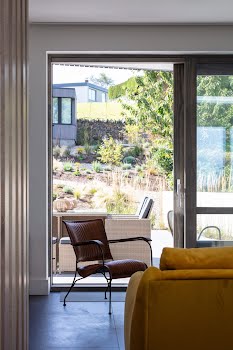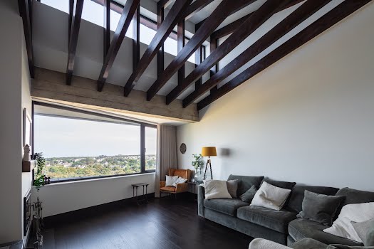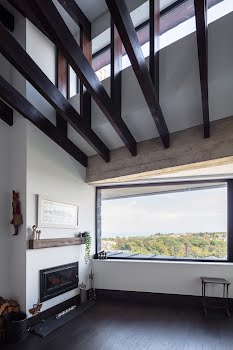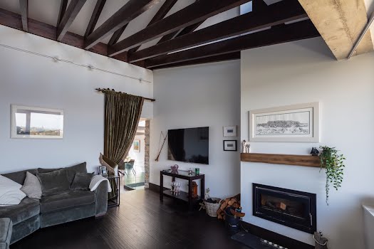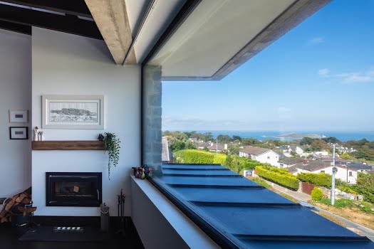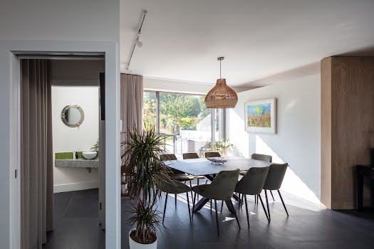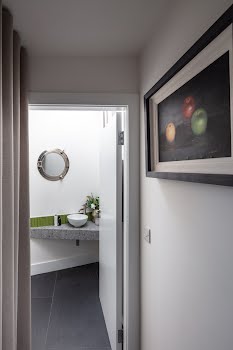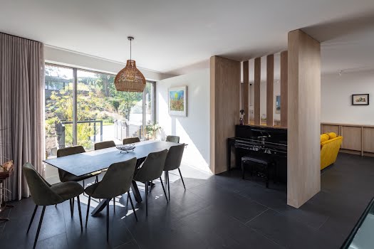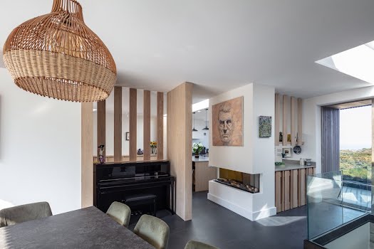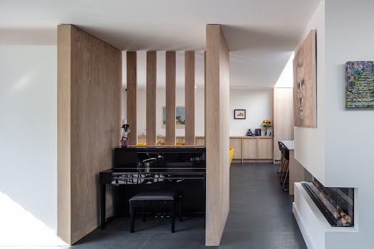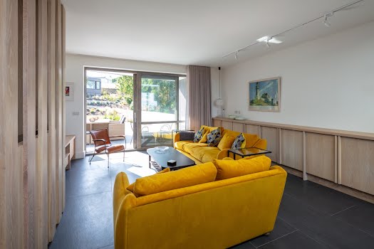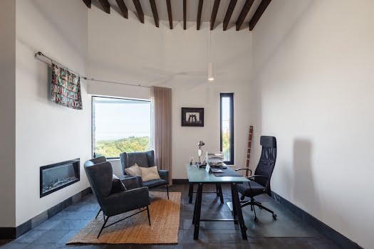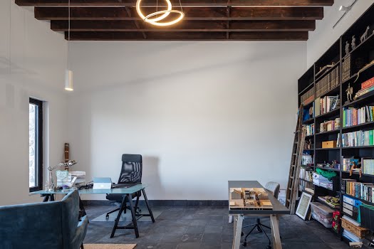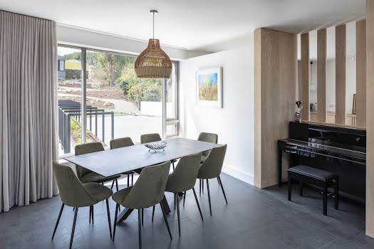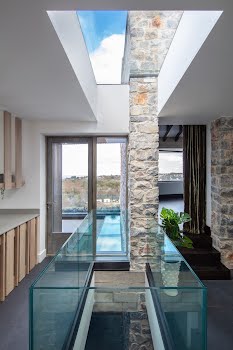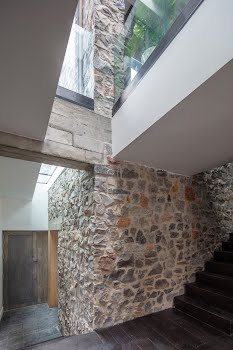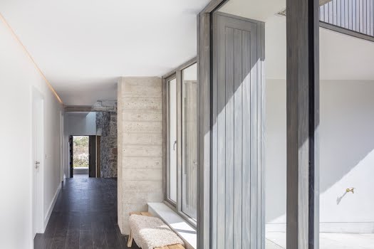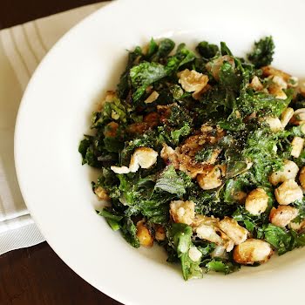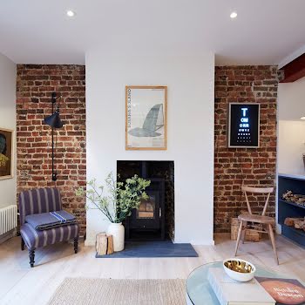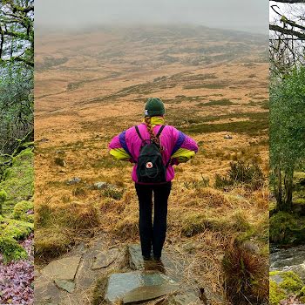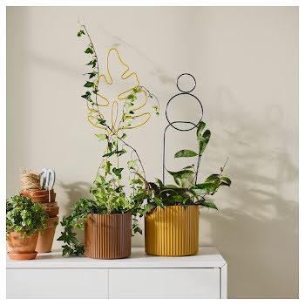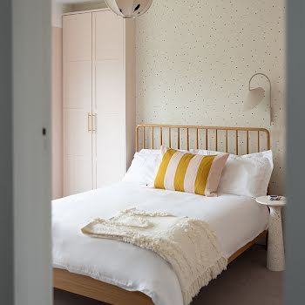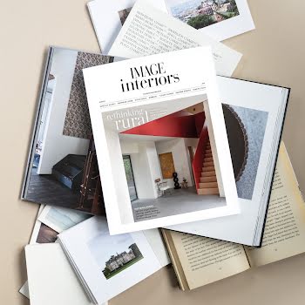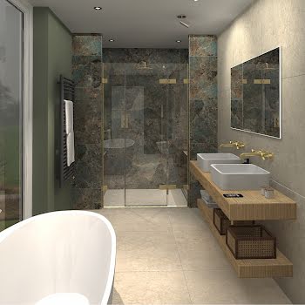
With incredible coastal views, this future-proofed Howth home makes the most of its spectacular location
Replacing the cottage the couple had lived in for 20 years, this new home makes the most of its enviable site.
An old cottage used to stand on the site of this home in Howth, where its owners had lived for over 20 years when they decided it no longer served their needs.
Gareth Brennan, partner at Brennan Furlong Architects explains that, “The house was damp, hard to heat and not very accessible which was a concern for our clients as they looked towards their later years. They love the location, which has absolutely spectacular views up the east coast – as far as the Mourne Mountains on a clear day – and wanted a house that took full advantage of these views, was warm, comfortable, accessible and connected readily to the rear garden which sits into the hill of Howth to the rear.”
Replacing the previous home proved to be a challenge, as the planning authority were not in favour of demolishing the existing house and replacing it. “They advised us of this at the pre-planning stage,” Gareth says, “but our clients opted to push ahead on the basis that we could appeal any refusal to An Bord Pleanala. This is what transpired – planning was refused by Fingal but granted by An Bord Pleanala – the day we got the grant I texted the good news to the clients – they sent me back a video of a helicopter taking off with the caption ‘We have liftoff!’.”
Gareth says that the detail design stage was also challenging. “We worked with a great engineer who designed the structure of the house – much of the main bedroom is sunk into the hillside so this had to be designed to hold back the weight of the hill behind and also to ensure no moisture from the ground seeped through into the building.
Further delays were caused by the pandemic, but the owners finally moved into their new home in March 2023.
Its hillside location informed the design of the new home. “The site slopes steeply up from Balkill Road so setting the house into the hillside was quite a challenge but also offered the possibility of creating completely different spaces to either façade – the front being two-storey and the rear being single-storey as the house burrows into the hill,” Gareth explains.
“This gave us the opportunity to create interesting spaces both internally and externally – the house is conceived as 3 interlocking volumes – a vertical tower which rises from the hill housing an office and a lounge, a horizontal plinth which burrows into the hill and houses the bedrooms, and a timber-wrapped curving volume which hovers above the hill and houses the kitchen, living and dining areas.”
Capturing the light and views were an incredibly important aspect of the design. “On entering the house a void draws light down into the entrance hall from a double-height void which wraps around the internal corner of the stone tower. This draws the eye up towards the first floor level where the main living spaces are located.”
A glazed corridor with east-facing windows overlooks a courtyard and provides access to the main bedroom, while a slot-window throws light down over the stairwell as you ascend.
The open-plan kitchen, living and dining-space is dual-aspect and framed by external spaces – to the front, a huge picture-window beyond the kitchen counter looks over a coffee terrace, and to the rear large sliding doors open from the living area out onto the main dining-terrace.
“The upper room of the tower – a lounge for entertaining guests (our client is in a choir) affords the most elevated views over Howth Harbour and up along the east coast from an angled window,” Gareth says, “while high above, ambient light is filtered through charred timber roof trusses.”
When it came to choosing materials, “We wanted the house to sit as gently as possible into its surroundings, and to age gracefully over time,” Gareth explains. “Externally the primary materials used to achieve this are board-marked concrete, stained Siberian larch cladding and Howth Stone.”
The board-marked concrete is created by the concrete drying against the timber boards used to form the shutters, and have a soft texture and tone.
“The shutters were left in place for as long as possible to allow the colour of the timber to seep into the concrete – this is particularly evident in the entrance piers to the driveway where the contractor was able to leave the timber shutters in place for over a year.”
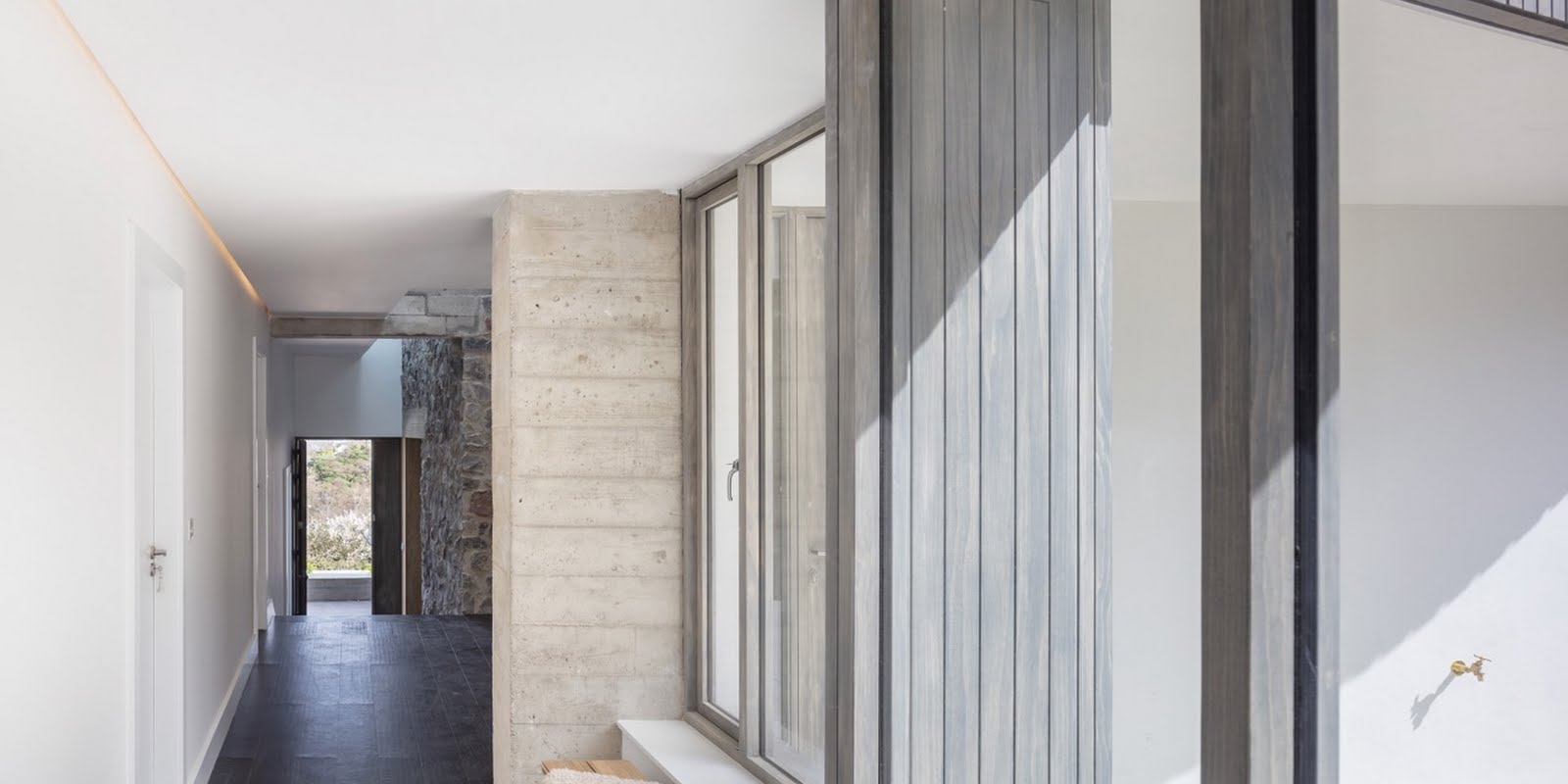
Siberian larch cladding was chosen to wrap around the floating curved form of the main volume to help create a sense of lightness, contrasting with the stone tower which it hangs off. “The cladding was pre-stained – lightly washed with a coloured oil which will allow the timber to weather naturally without the appearance varying greatly as it does so,” Gareth says. “We wanted this element to sit gently into the natural context so the colour and tone was chosen to help this happen.”
Howth Stone was selected to connect the home to its location. “There are mediaeval stone towers in Howth – Howth Castle itself and Corr Castle which were used as built precedent for the form and materiality. The stone for the tower was hand-picked from the local quarry to ensure the desired tone of the tower was achieved on completion.”
Internally, natural slate, veneered oak and calm tones help to create a serene atmosphere. “The natural slate is used on the ground floor of the tower, and a similar but more contemporary slate is used upstairs in the open-plan area to allow the tile to run out externally to the front and rear terraces, helping connect the inside of the house to the outside spaces and garden beyond. Veneered oak appears in the large sliding door into the ground floor of the tower and is then used in a lime-washed manner for the kitchen units and all built-in joinery in the open-plan area above.”
Overall, the design seeks to make the most of the home’s location. There are not many houses that offer this kind of view, Gareth says, “so we wanted to ensure that when inside the house, the building didn’t compete with the view, but maximised it and celebrated it. Much of the focus is on drawing the eye up through the house and out into the landscape beyond. The high ceilings of the circulation spaces on entry are intended to draw the eye upwards, to the main living area, and once there, your eye is immediately drawn across the internal spaces towards the views beyond.
“The huge picture window above the kitchen sink with the curved window beside ensures a view when you’re filling the kettle that not many houses can avail of! The contractor while working on the house noted that it was like a giant TV screen, and you could spend hours just leaning against the island looking out the window at the ever-changing view.”
Architects: Brennan Furlong Architects
Main Contractor: John Izota, Izota Construction
Interiors: Helen Price, Sable Interiors
Landscaping: Eoin Gibbons, The Constant Gardener
Howth Stone: George Cooke, George Cooke Natural Stone Supplies
Timber Windows & Doors: Fitzpatrick & Henry Joinery
Aluminium Windows: Vindr VS
Kitchen: Stuart Noctor, Noctor Furniture
Bathrooms & Tiling: Conor Redmond, The Stone Rooms
Metal & Glass Ballustrades: Stephen McCullough, Metweld
Photographer: Richard Hatch, Richard Hatch Photography






