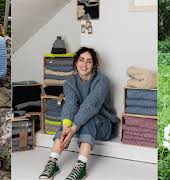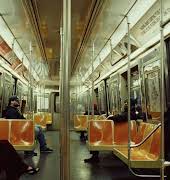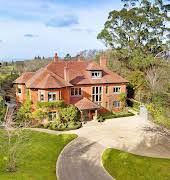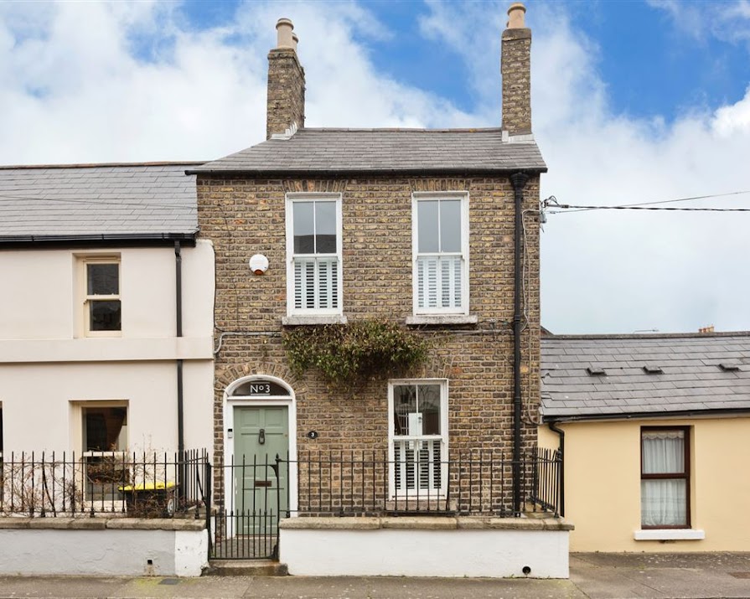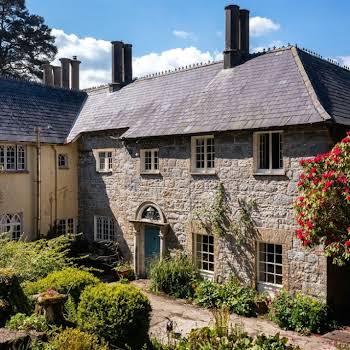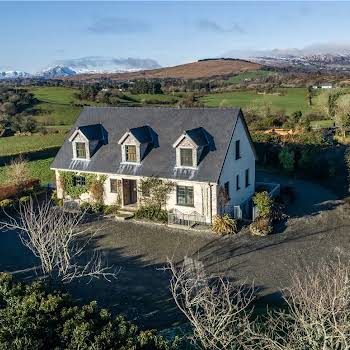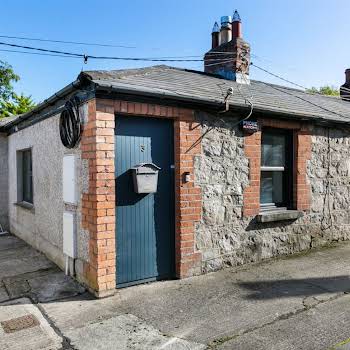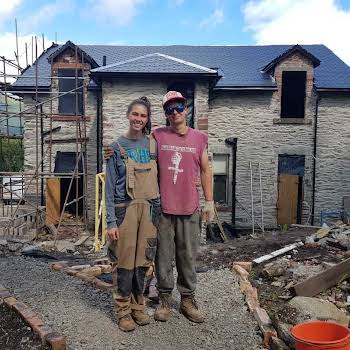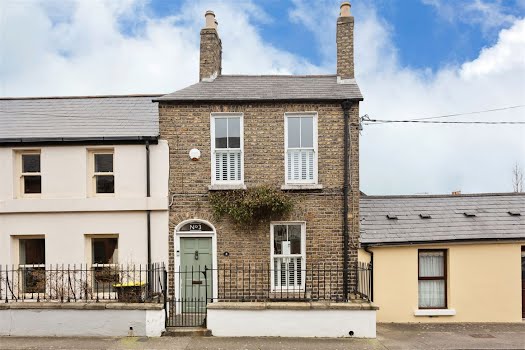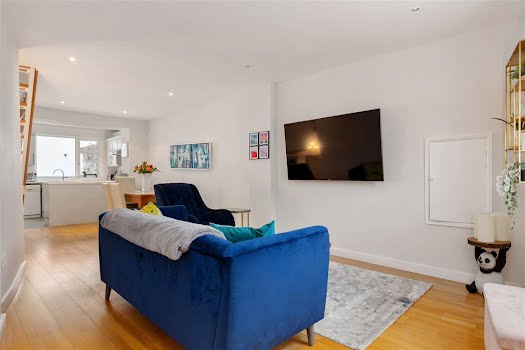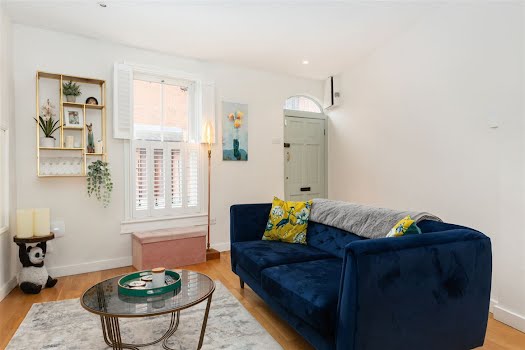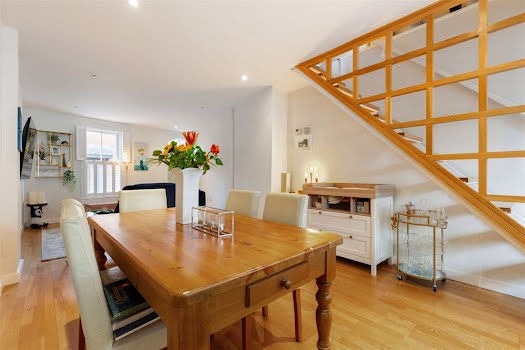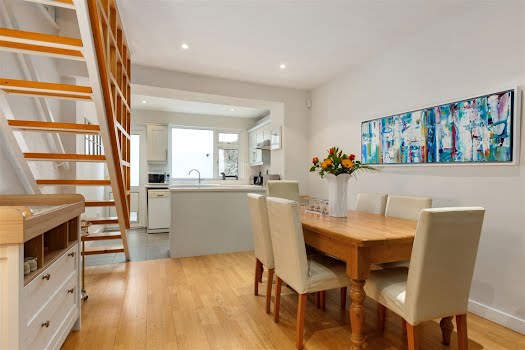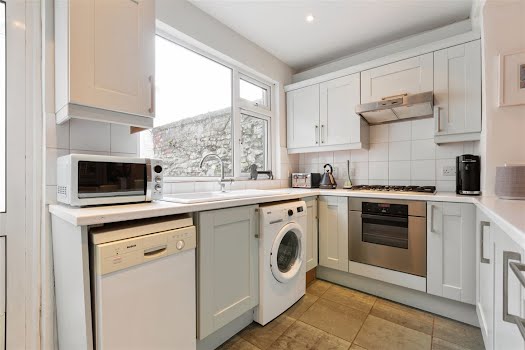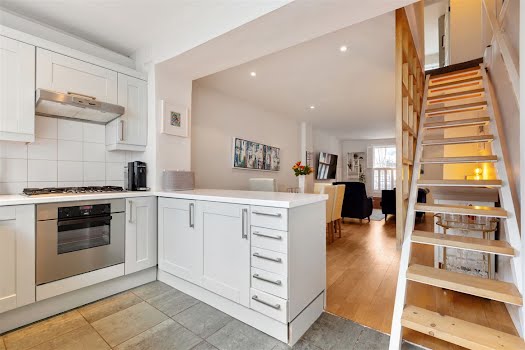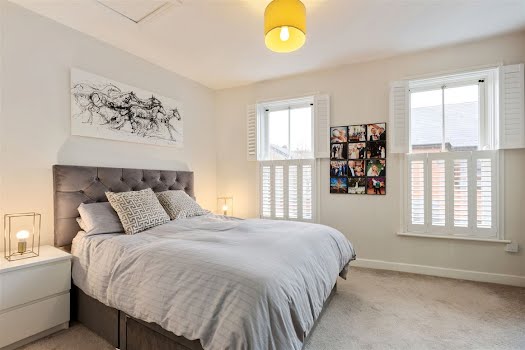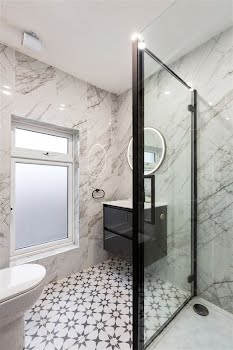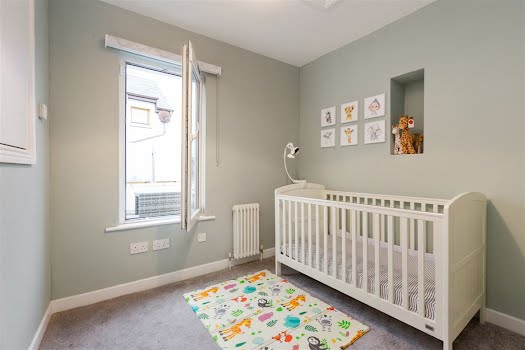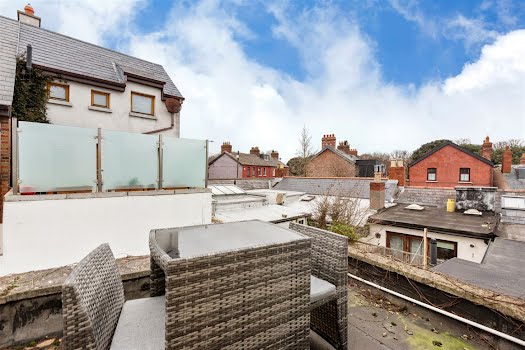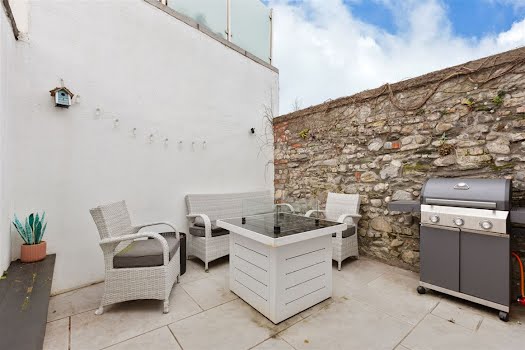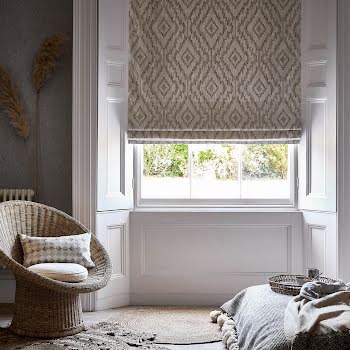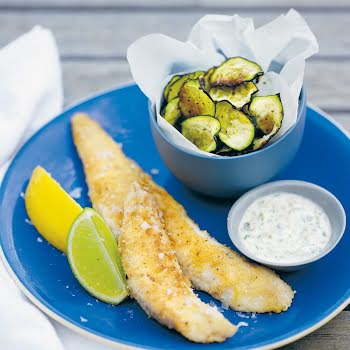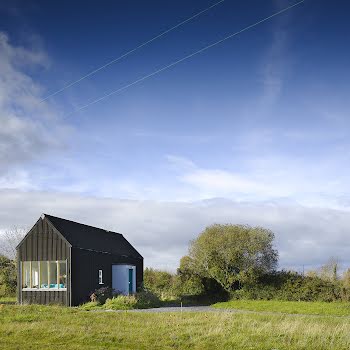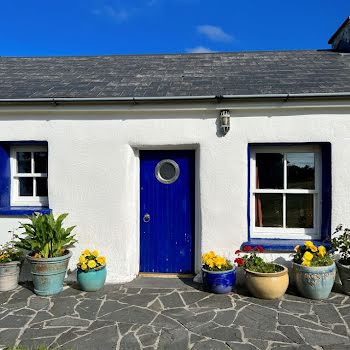
By Megan Burns
23rd Jan 2024
23rd Jan 2024
Its picturesque exterior conceals a small but well-finished home.
Number 3 Herbert Place is a two-bedroom period home that has been modernised and refurbished throughout, making the most of its small footprint.
You enter the home into an open plan living and dining space. It has wooden flooring, a sash window with interior shutters, with space for a well-sized dining table. The walls have been painted white to help the space feel bright, and this is continued as you move to the back of the house.

The kitchen sits to the rear of this space, which has tiled flooring and units that make the most of its compact space. A door leads out to the back yard.
Upstairs, there are two bedrooms as well as a shower room. The main bedroom has two sash windows with shutters that look out to the front of the house. Built-in wardrobes and shelving provide storage, while the floor has been carpeted.

The second bedroom has a large storage cupboard, and its window opens to give access to the roof, which provides an extra seating area in good weather.
The shower room is modern and has a large walk-in shower, as well as a wall-mounted heated towel rail, and marble-effect and geometric tiles.

The back garden is paved, providing space for seating, and the front garden has cast-iron fencing.
Click through our gallery for the full tour of this home, which is on sale through Sherry FitzGerald.


