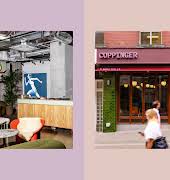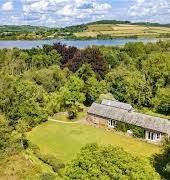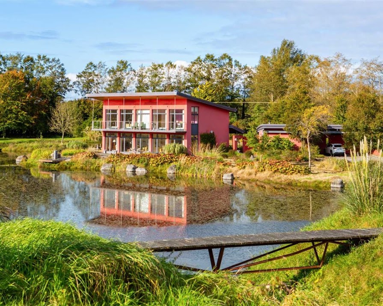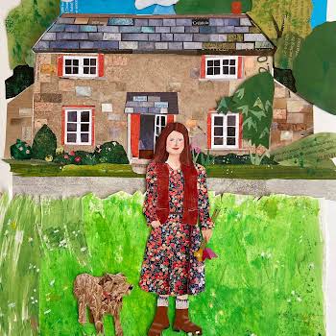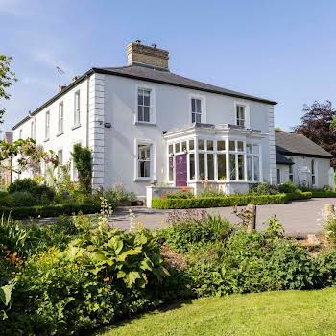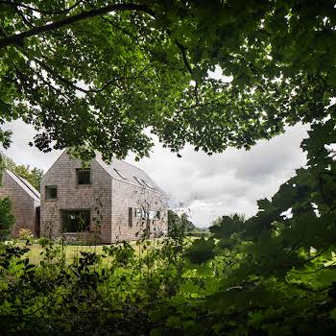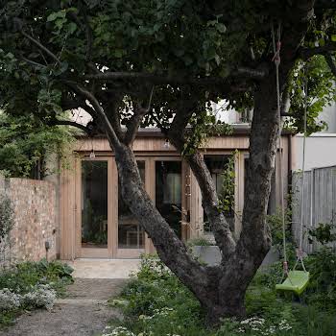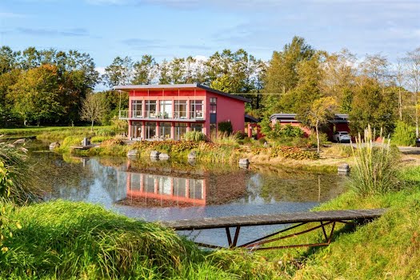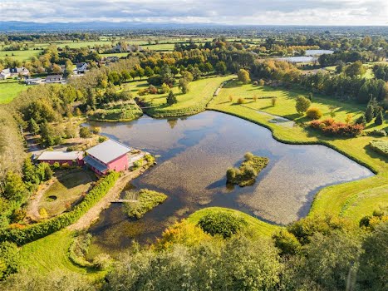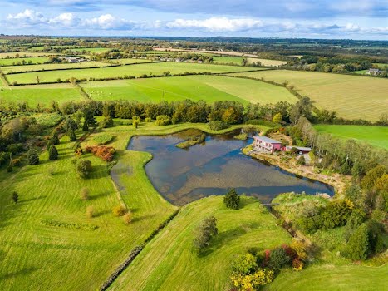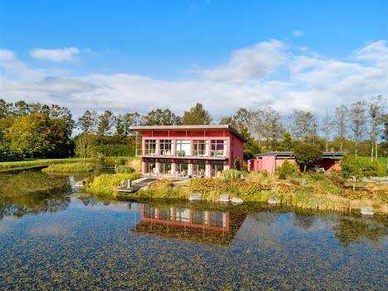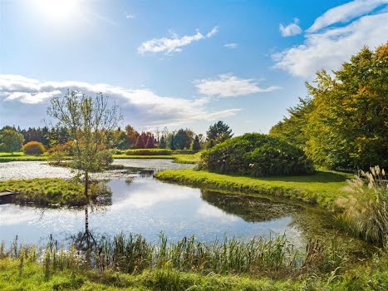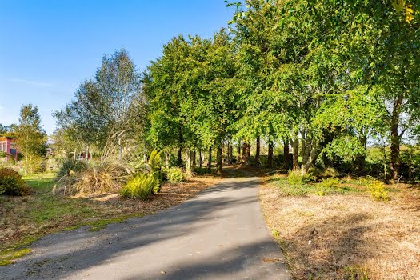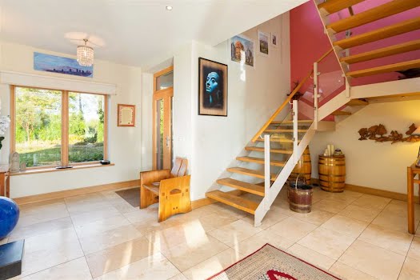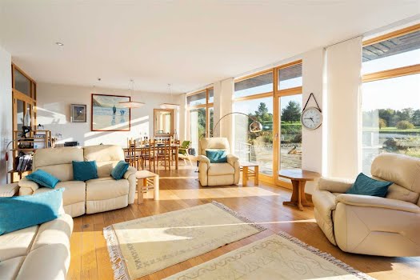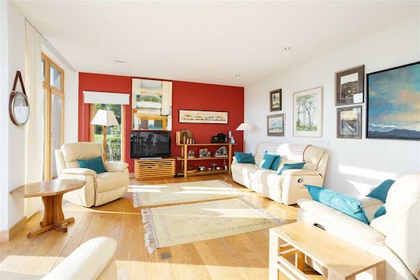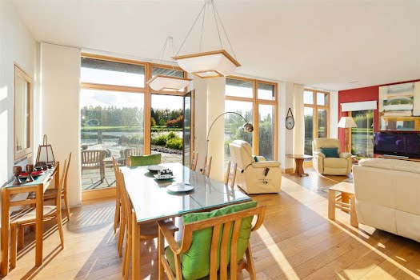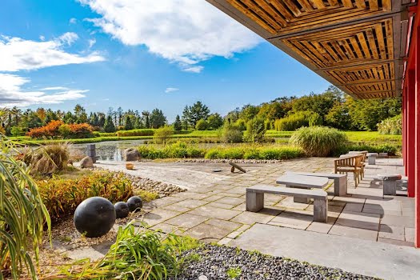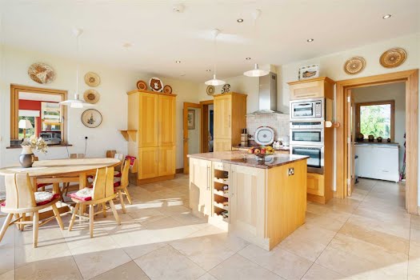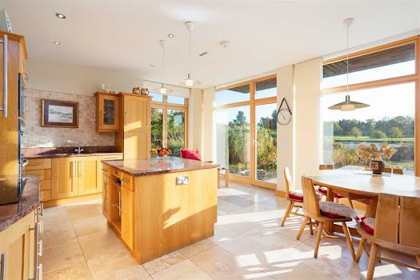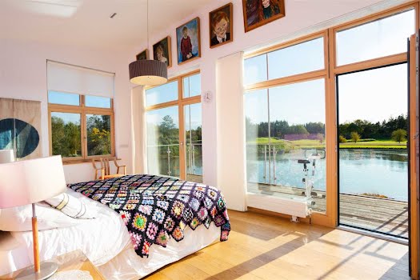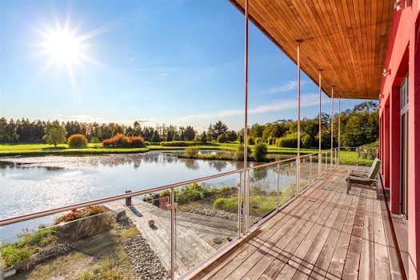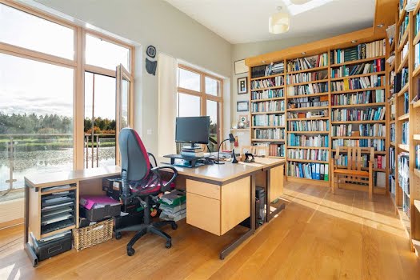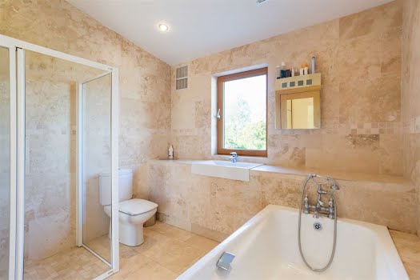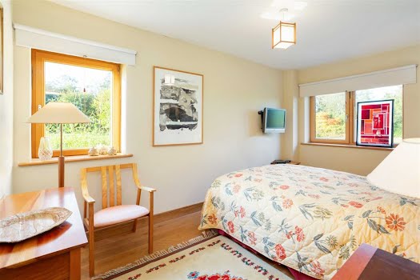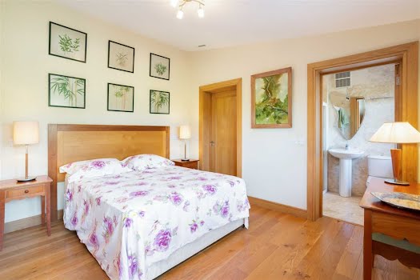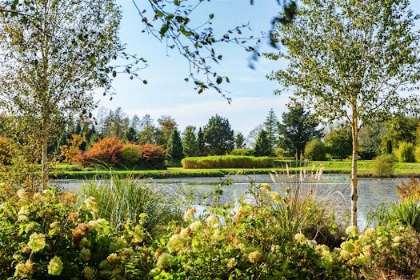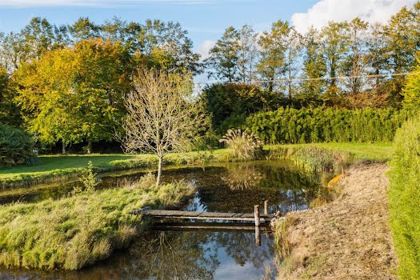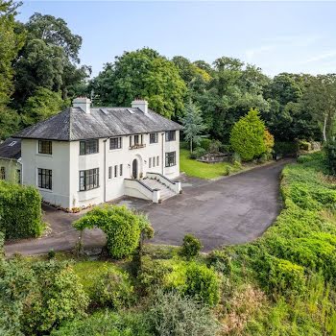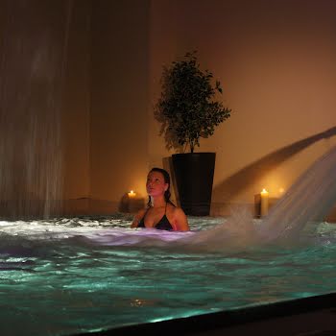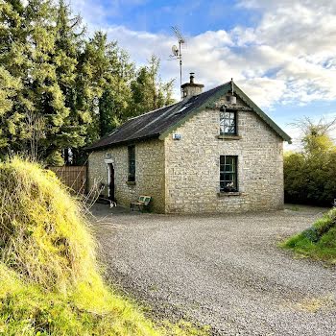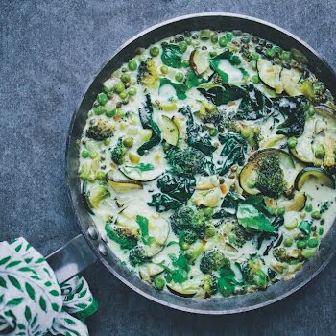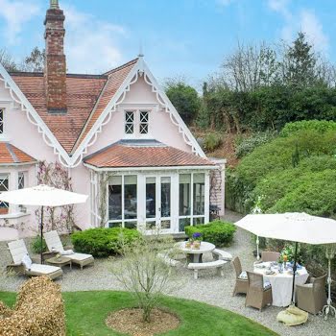This light-filled architectural home in Kilcock, Co Meath is on the market for €1.3 million
By Lauren Heskin
09th May 2021
09th May 2021
If the lakeside shot of this unusual home in Co Meath hasn’t sold you, I’m not sure there’s anything more I can say to convince you. Look at it!
The three-bedroom, four-bathroom bespoke home looked onto a three-acre manmade lake surrounded by beautifully landscaped gardens.
The 279-square-metre home is found at the end of a sweeping private drive, nestled amongst mature trees and shrubs and currently on the market for €1.3 million.

Through the front hall, the main rooms on the ground floor face onto the lake. The open-plan living room/diner, is a wall of windows and three glass doors onto the patio overlooking the lake.
Light and bright, it has a useful glass hatch into the adjacent kitchen, ideal for shuttling cups of tea on a chilly winter’s evening or glasses of rosé when the days are warm.

The kitchen also has numerous entrances onto the patio. The first-floor balcony above provides shelter on a rainy day, and the creamy colour palette and timber kitchen and more casual dining area feel like it flows right out to the lake.
There’s also a utility tucked away off the kitchen meaning you can keep the main area for socialising and relaxing.

Also on this floor is a bedroom, cloakroom, bathroom and storage. Up the glass-banister staircase are three more bedrooms, two facing onto the lake with a communal balcony that runs the length of the house
One is currently being used as a bright office with plenty of bespoke shelving and some spectacular views. The other is the principal bedroom with not one but two walk-in wardrobes, a linen closet and a large ensuite bathroom. The final bedroom, a double, also boasts a walk-in wardrobe and an ensuite.
Outside, as well as the landscaped gardens, long driveway with electric gates and lakes, there’s also a carport for three cars, a storage shed and a boiler shed.




