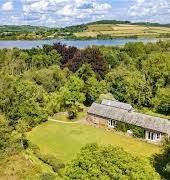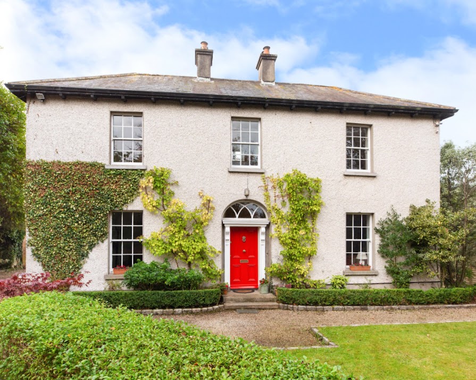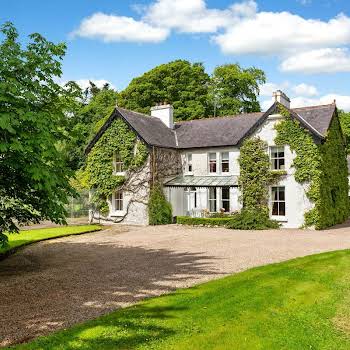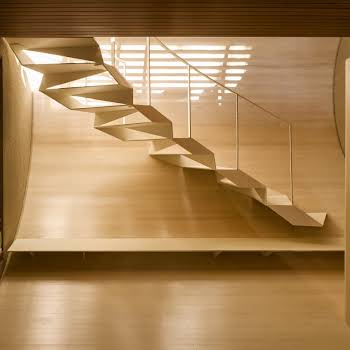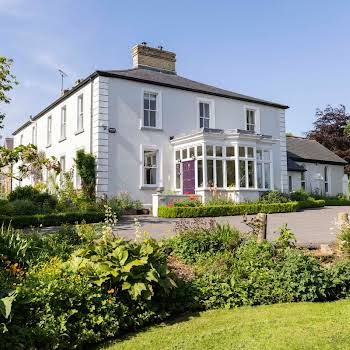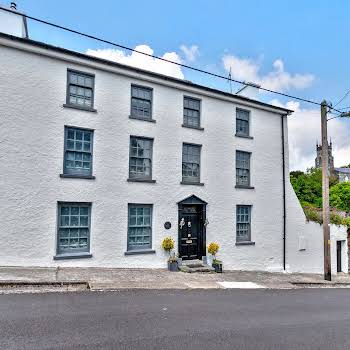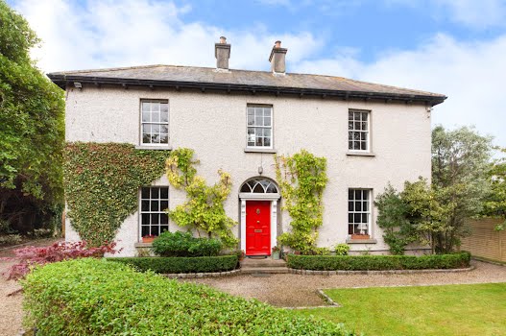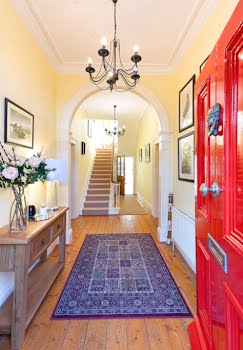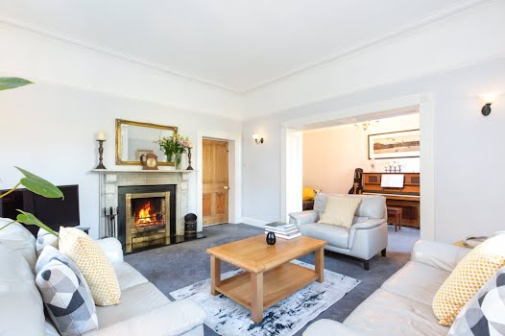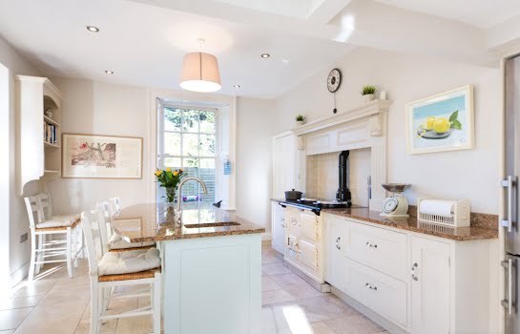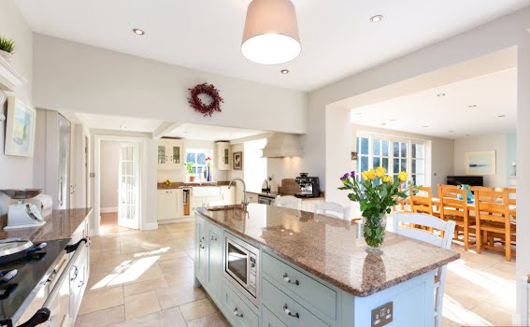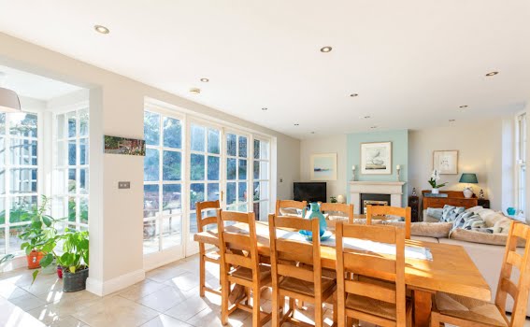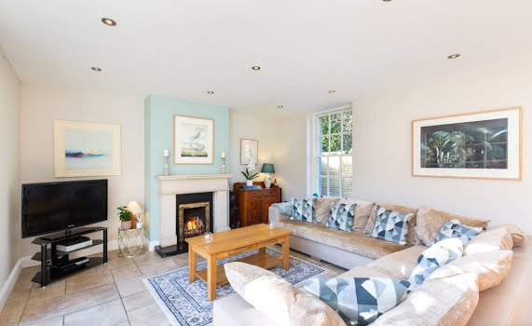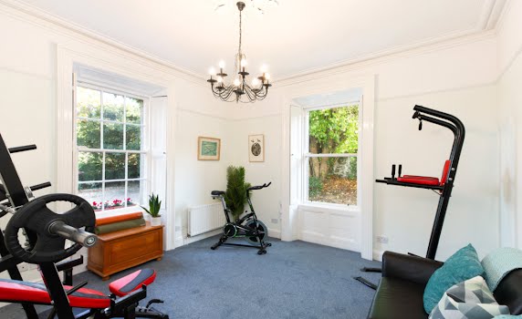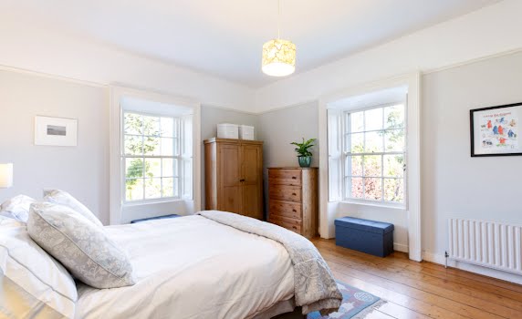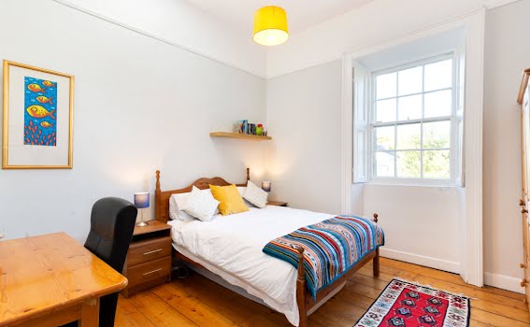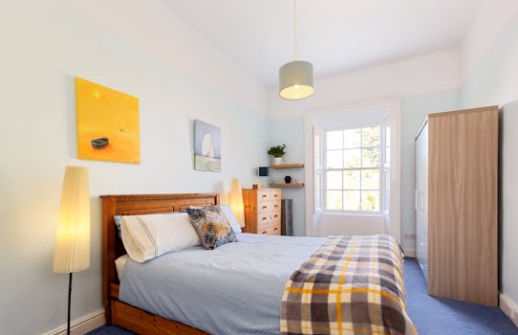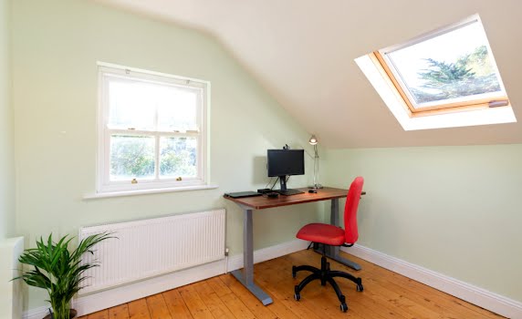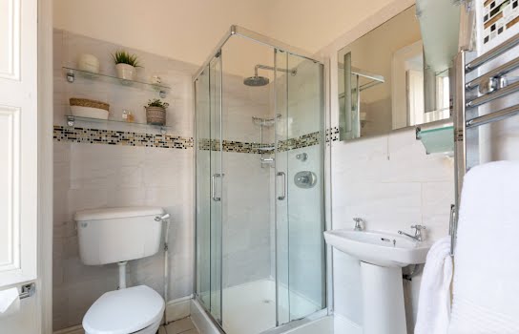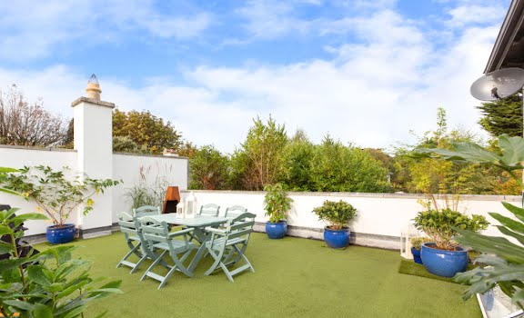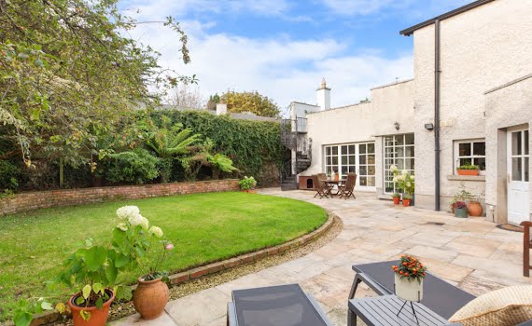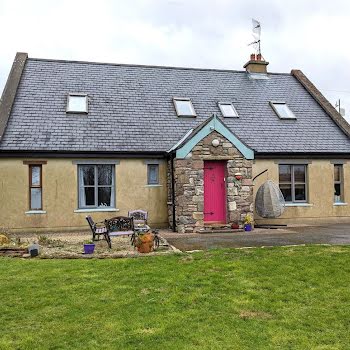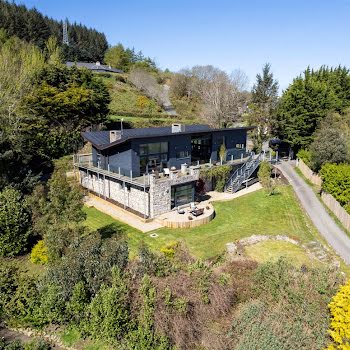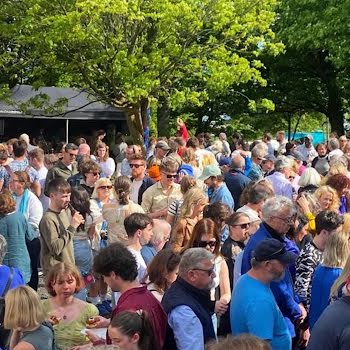
By Megan Burns
05th Nov 2021
05th Nov 2021
The Georgian house has four bedrooms and an elevated terrace.
Situated in the sought-after village of Greystones, Sommerville House is a large Georgian home. Built in 1875, it was renovated and extended in 2005 and so feels relatively modern while still retaining some of its period features.
You enter the home into an entrance hall with a semicircular fanlight, polished wooden flooring, high ceilings with decorative plasterwork and under stairs storage. To the right of this space is the drawing room, a dual aspect space with a marble fireplace.

There is a music room at the back of this space. On the other side of the hallway is another living room, which behind this sits a utility and boot room.
The kitchen is at the back of the house, as well as a large open plan living and dining area, bright space with large picture windows and double patio doors either side to the garden and an overhead skylight.
The kitchen has bespoke units and granite countertops, as well as an Aga and a large island.

Upstairs, the main bedroom sits at the front of the house. A dual aspect space, it has wooden floors and a walk-in wardrobe, as well as an en suite. The three remaining bedrooms have sash windows with shutters, while two have wooden floors.

Outside, the back garden has a lawn, as well as a patio area in Indian sandstone. There is also an elevated terrace, accessed via a spiral staircase from the garden, or the landing in the house.
Click through our gallery for the full tour of this home, which is on sale through Sherry Fitzgerald.










