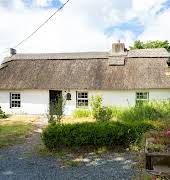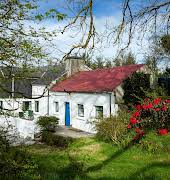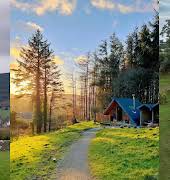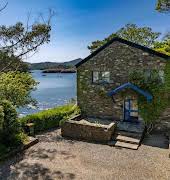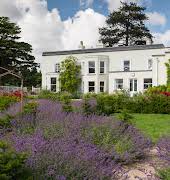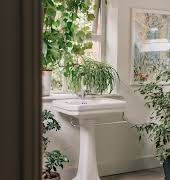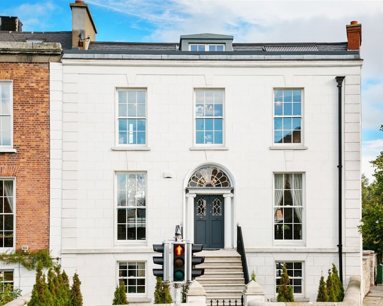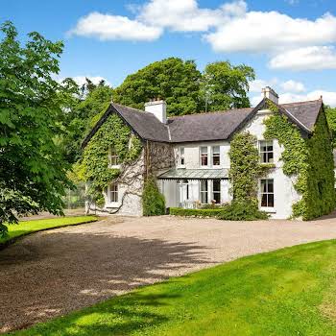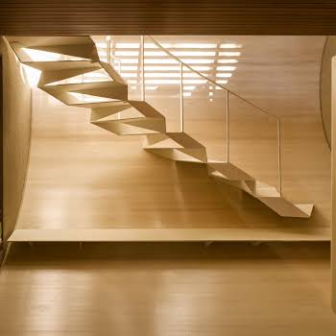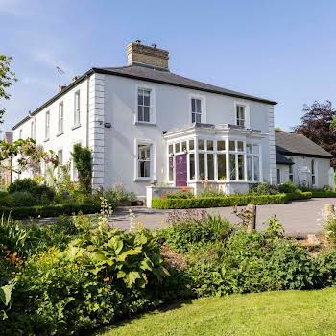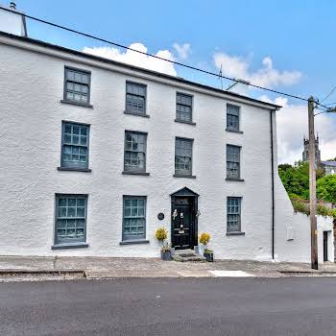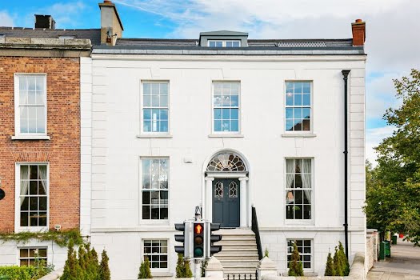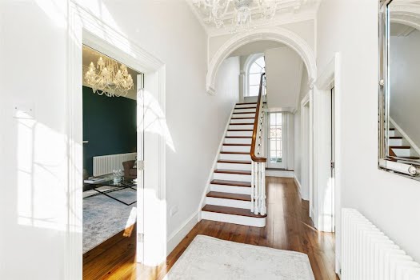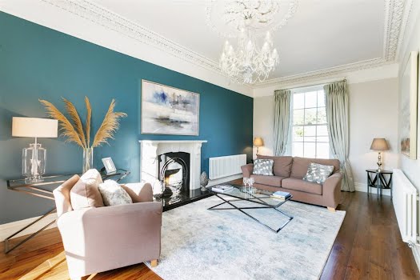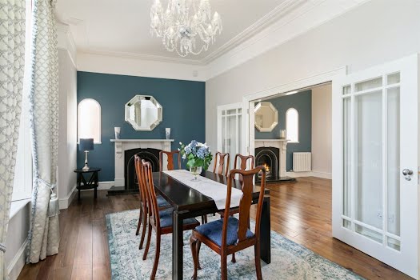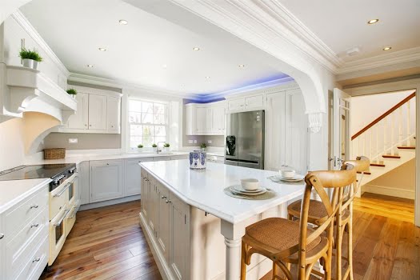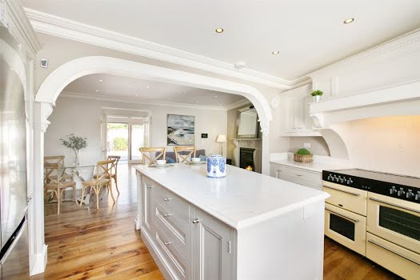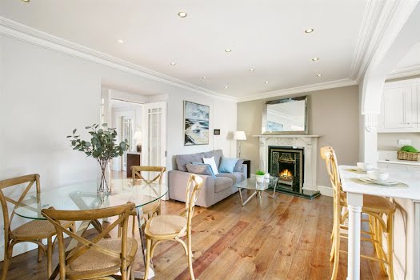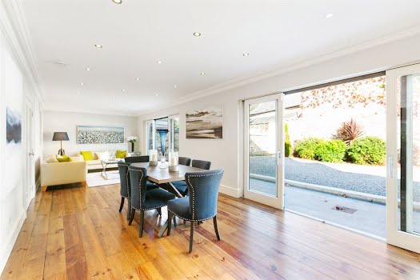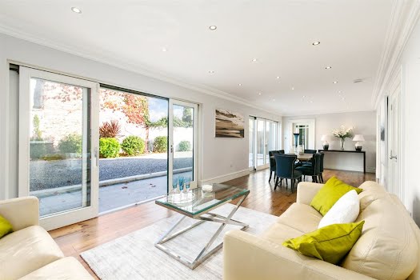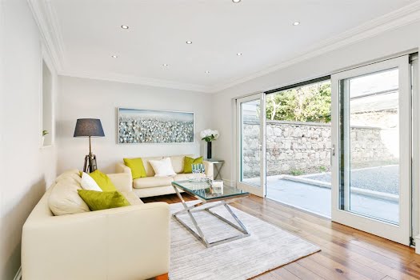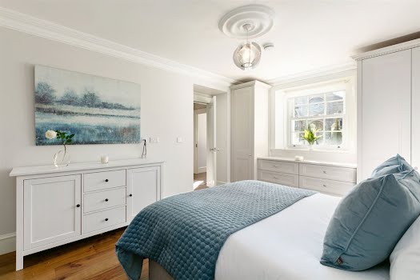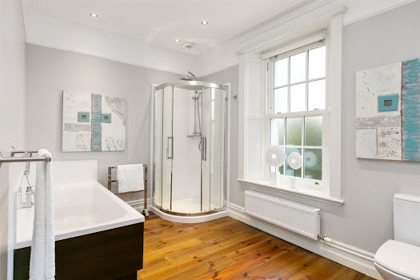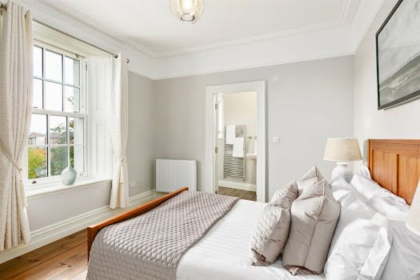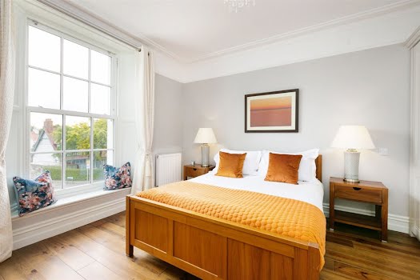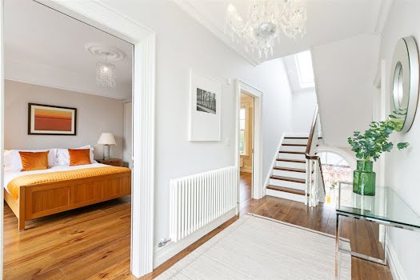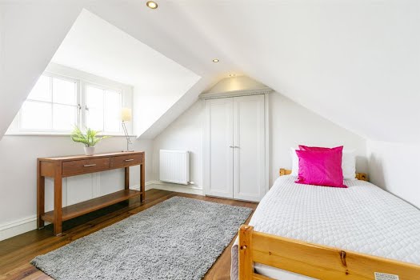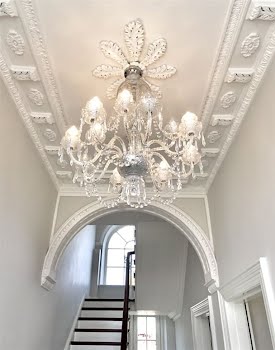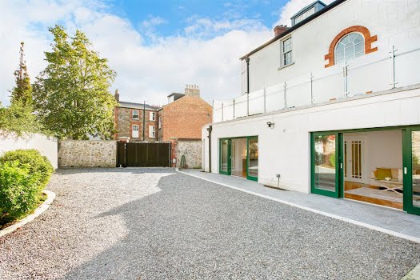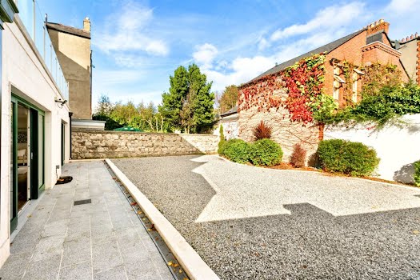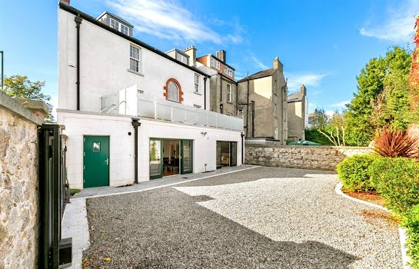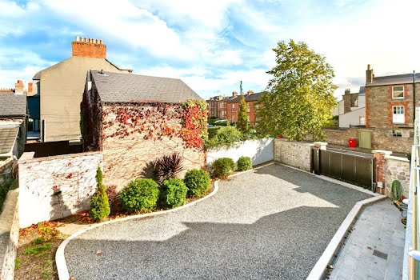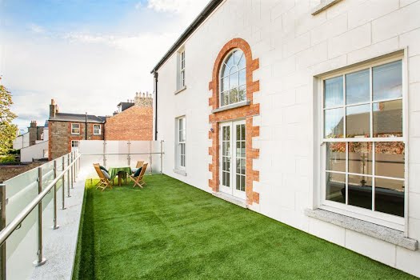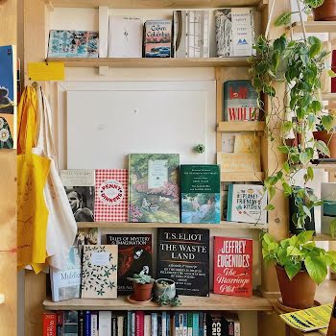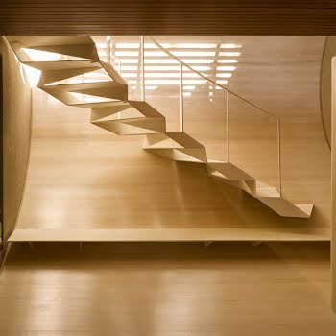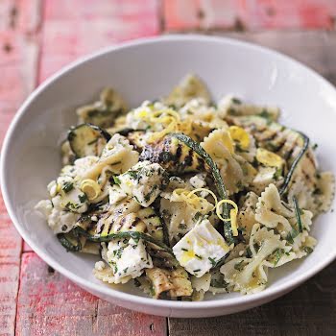
By Megan Burns
17th Nov 2021
17th Nov 2021
The four-bed Georgian house brings its period details up to date with contemporary touches and a modern colour palette.
Situated on one of the main streets in popular Ranelagh, 54 Sandford Road is a grand period home full of elegant details.
You enter the home through double doors with a fanlight, and then into the spacious entrance hall. Painted white to maximise the natural light in the space, it has a hardwood wooden floor and ornate decorative coving.

Advertisement
To the left of this space is the drawing room, a double aspect space with sash windows. It has been decorated with a teal feature wall paired with a warm neutral tone, helping it feel contemporary, while still respecting the details that stay true to the home’s history, like its ceiling coving and marble fireplace.
The living room also has a white marble fireplace, as well as a feature arch window. It is connected to the dining room through double doors. These two rooms share the same colour scheme as the drawing room, providing calm continuity between these spaces.

On the garden level sits the kitchen, which has sash windows looking out to the front garden, as well as white marble worktops and a large island unit. Double doors lead to the lounge, which doubles as a second dining room. Here, two sets of sliding glazed doors lead out to the back garden, adding plenty of light.
There is a utility room on this level, as well as a double bedroom with fitted wardrobes and an en suite bathroom.

Advertisement
The first floor houses the three remaining bedrooms, two of which have en suite bathrooms, and sash windows. The attic has also been converted into two rooms, with the option of more bedroom space.
Outside, there is a raised terrace that is accessed from the hall level, while the back garden provides space for off-street parking through an automatic sliding gate. The front garden has a lawn area bordered by Italian spruce.
Click through our gallery for the full tour of this home, which is on sale through DNG.




