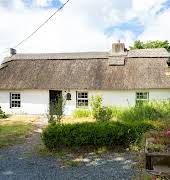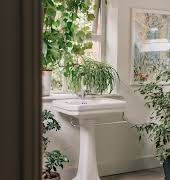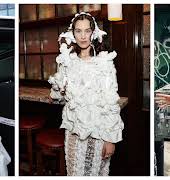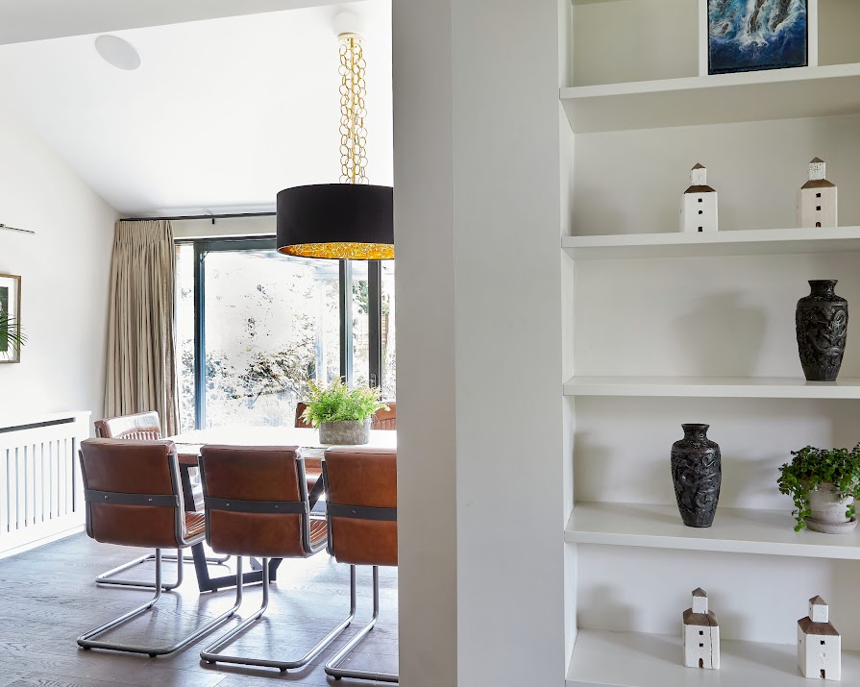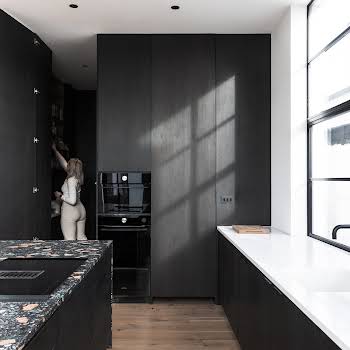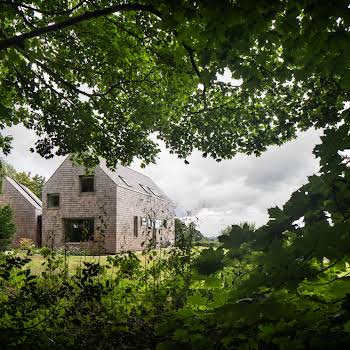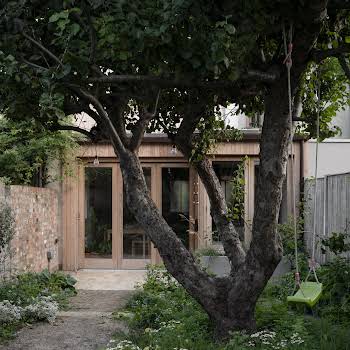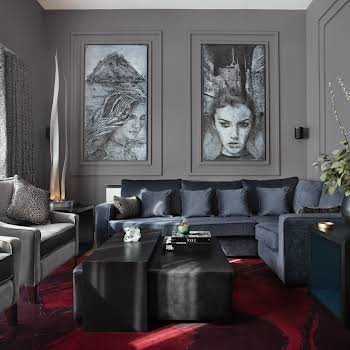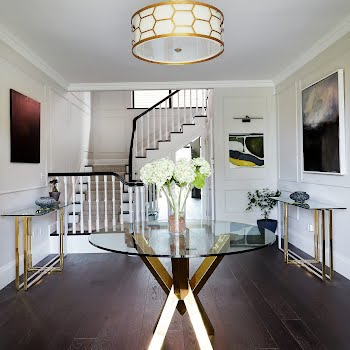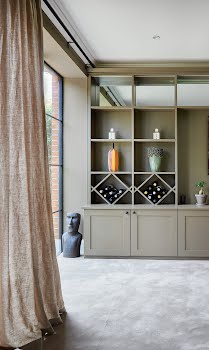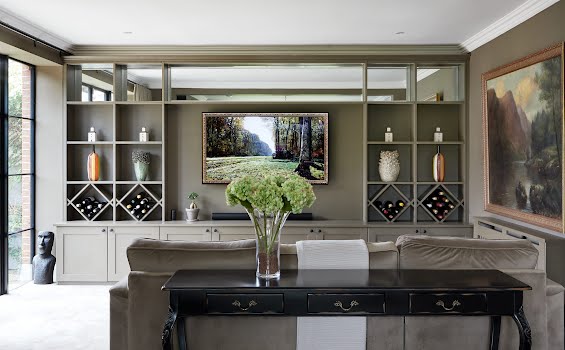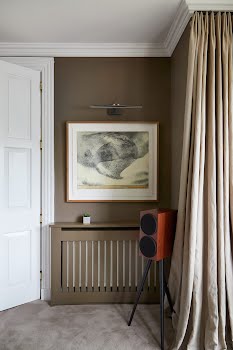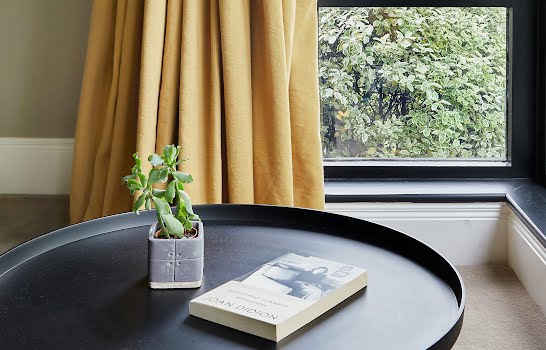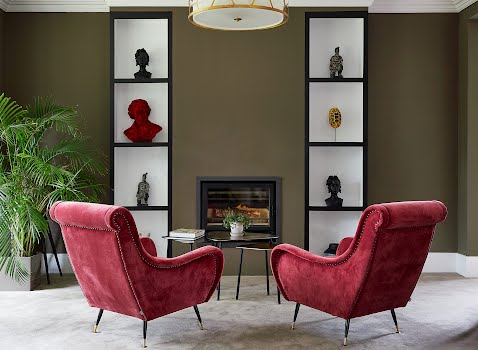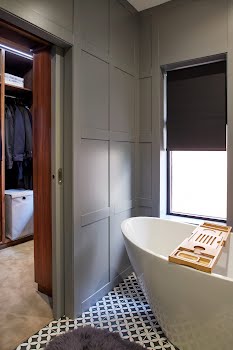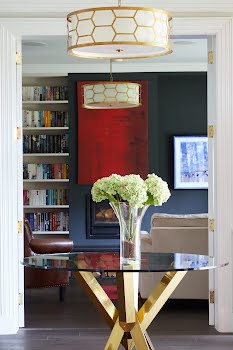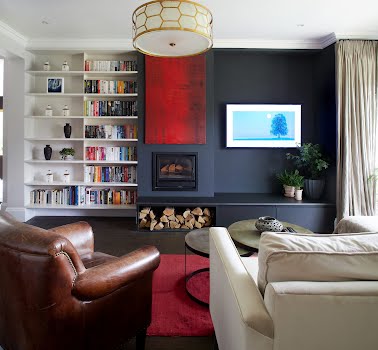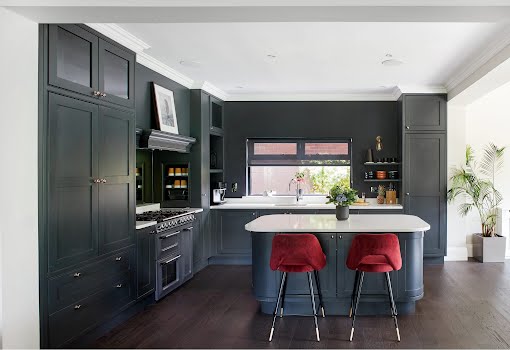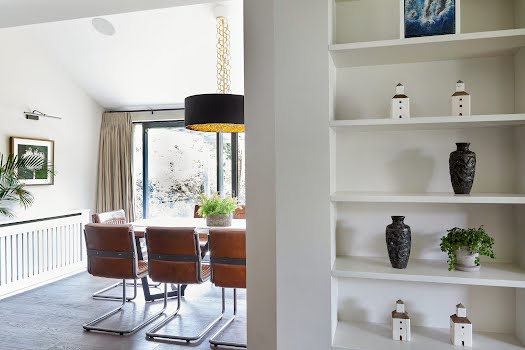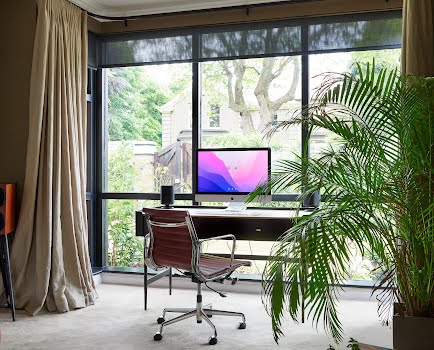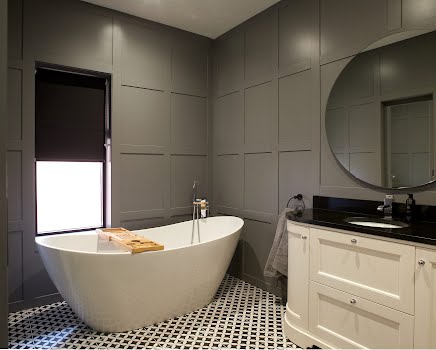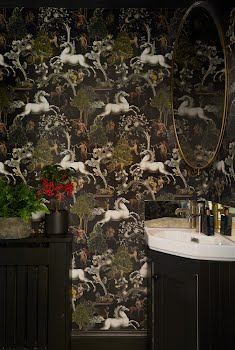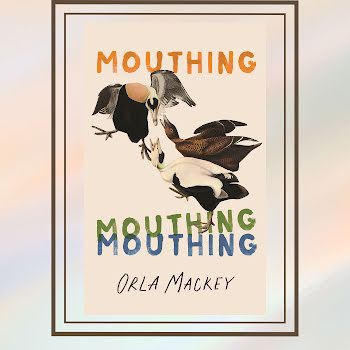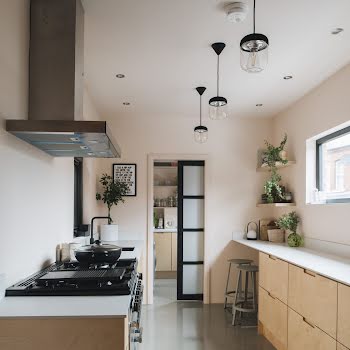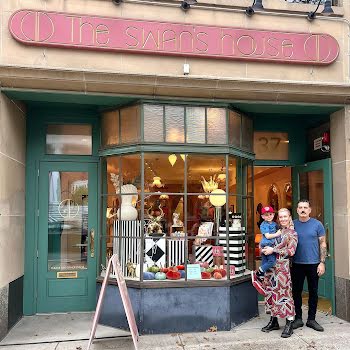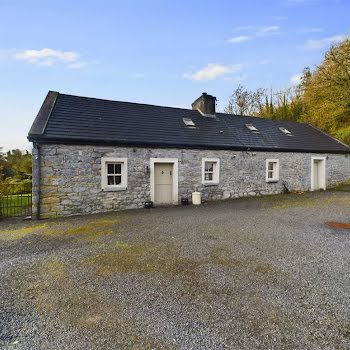
This Dublin 6 home was given a new layout and fresh interiors thanks to a thoughtful refurb
By Megan Burns
23rd Feb 2024
23rd Feb 2024
Interior designer Caroline Flannery redesigned the space so it functions for the whole family.
When the owners of this Dartry home purchased it, it was in good condition and had been well-cared for, however, they wanted it to both reflect how they planned to use the space, as well as their personality.
This was the task of interior designer Caroline Flannery. She explains that when she first saw the house, “The kitchen was long and narrow with little natural light, and the two large reception rooms to the front were completely closed off to the rest of the house and felt formal and rigid. There was a library with a desk on the landing which again had little natural light and the master dressing room was to the front of the house and offered little privacy.”

Caroline’s approach was to initially reconfigure the layout. “By knocking the wall between the front reception room and the existing kitchen we created an open plan kitchen/dining/living, flooding the entire space with the most glorious light,” she explains. “The bespoke painted wood kitchen is in the same position as the old kitchen and the island is where the wall used to be.”
She also created a hidden utility room, and replaced the flooring with semi-solid walnut, creating a sense of flow and adding warmth to the ground floor.

In the dining room, “the doors were replaced with bespoke crittall-style doors which open out onto a private courtyard with a trellis and seating area,” Caroline says. Bespoke joinery runs throughout the home, while upstairs the master ensuite was remodelled to create a hidden walk-in closet.
Space from the previous walk-in wardrobe and library space was used to create a guest bedroom that doubles as a home office and music room. The main bathroom was also refurbished and the two bedrooms were redesigned to add elements of the occupant’s personality.

Touches that are personal to the family can be found throughout the design. Meals with family and friends were a focus for them, so a large reclaimed wood-topped dining area prioritises this, while the family’s many books have been accommodated in several rooms.
“There is a lovely bouncy dog who is also an important family member, so it was important that the interior was pet-friendly, and he wasn’t banned from any of the rooms,” Caroline explains.

The owners also have an impressive art collection that was incorporated into the design. “The wonderful collection of artwork deserved to be given pride of place,” Caroline says, “so we created an almost gallery-like space in the entrance hallway to facilitate the enjoyment of the paintings. The lack of natural light is perfect for the preservation of the paintings and the scale of the space allows one to fully appreciate each individual piece. It is a beautiful welcome to the home: impressive without being showy and very special and unique to the family.”

Throughout the home, a warm and welcoming feel is created through natural materials, soft textures, and soft shades. “The paints are from Little Green, Farrow & Ball and Colourtrend, the curtains are 100% French linen and are all made to measure and fitted onto silent gliss tracks. Most of the upholstery is bespoke and fabrics are a wonderful tactile melange of matt velvet, buttery leather, fluffy cashmere, linen and soft wool.”
Overall, the feeling is luxurious but relaxing, and Caroline is pleased with how the design captures the clients’ personalities. “I like the element of surprise we created in some of the spaces such as the wallpaper and fittings in the teeny understairs WC, there is quirky confidence which is sometimes subtle and sometimes not so subtle, and I feel this reflects my clients very well.”
This article was originally published in September 2022.



