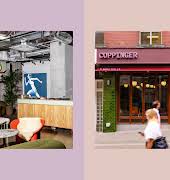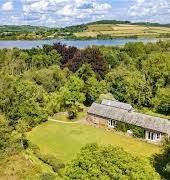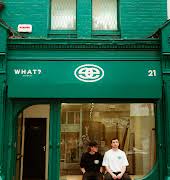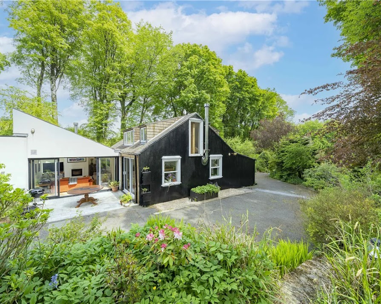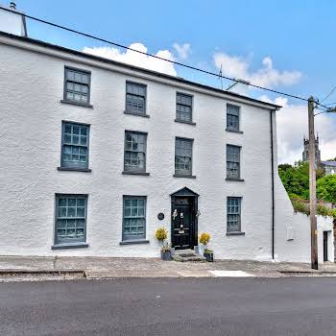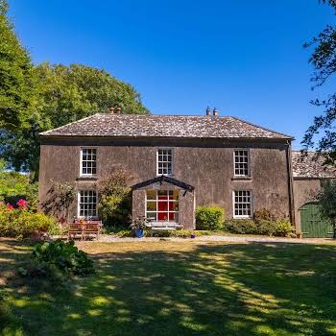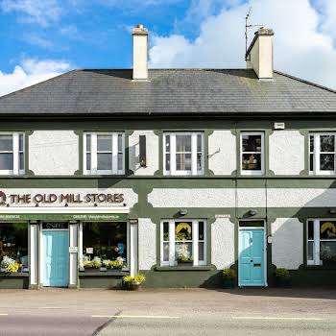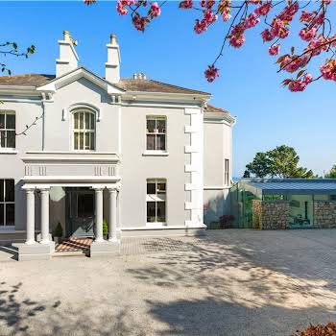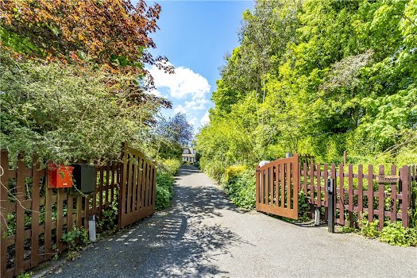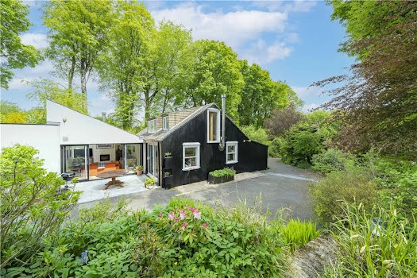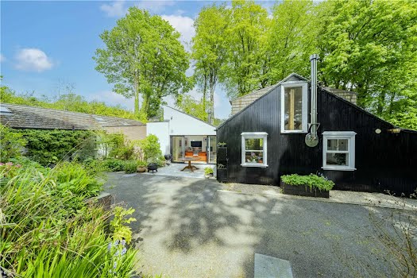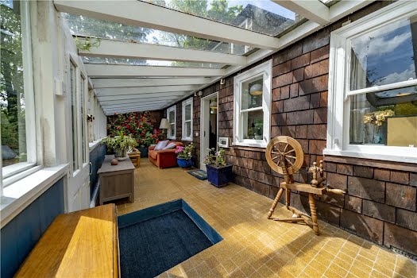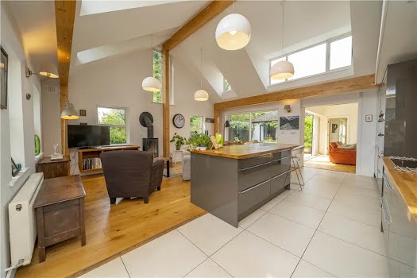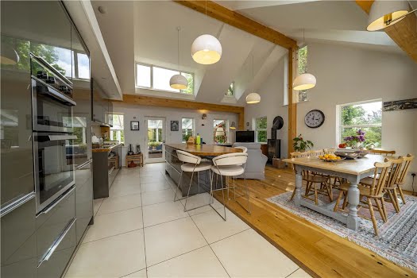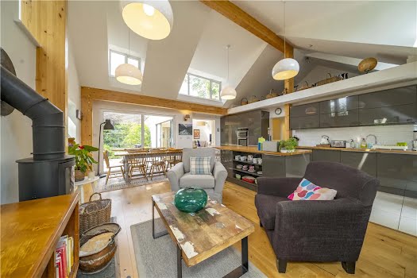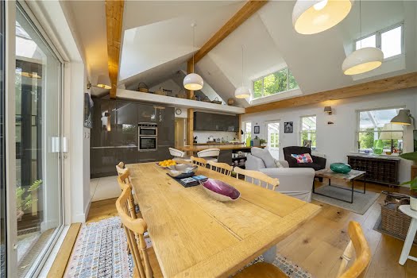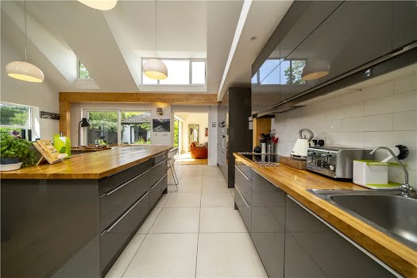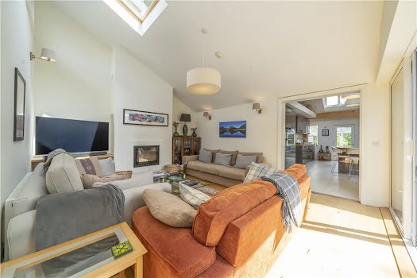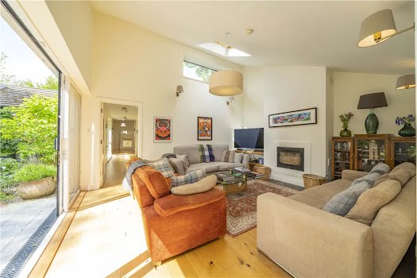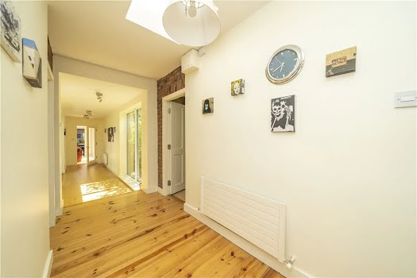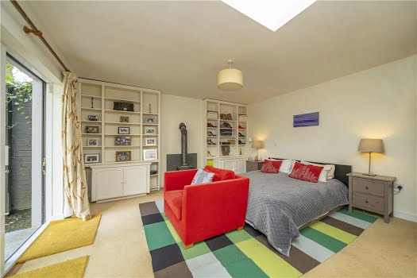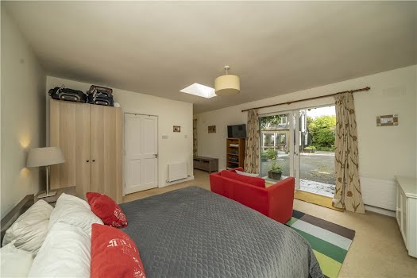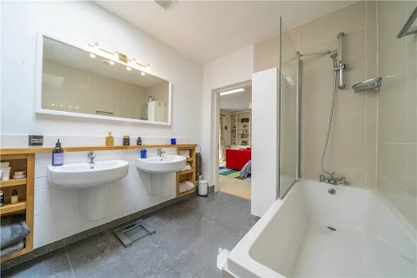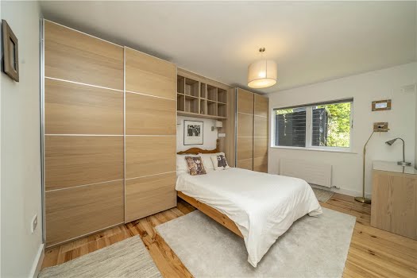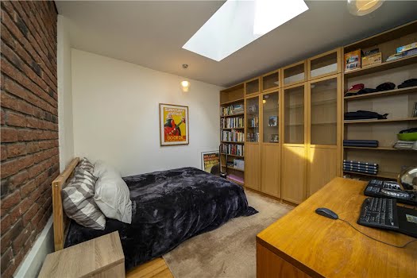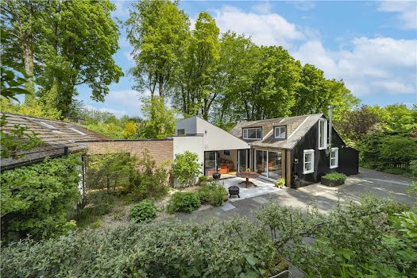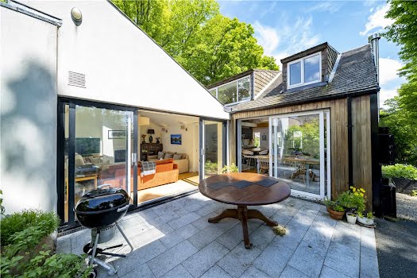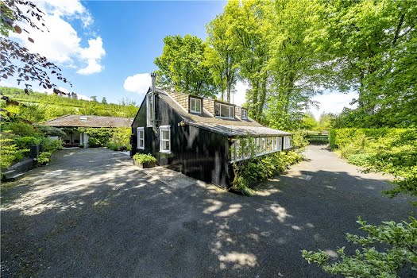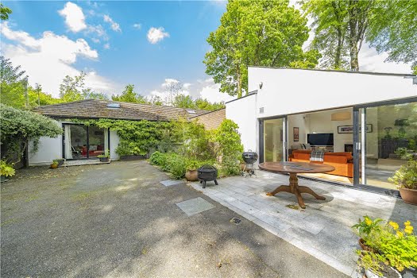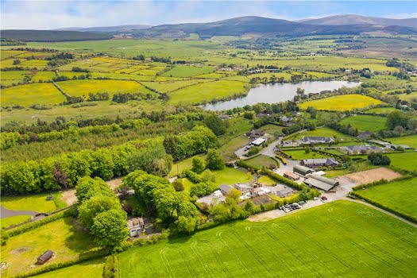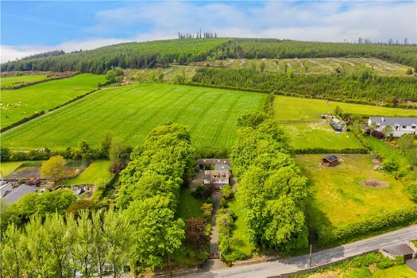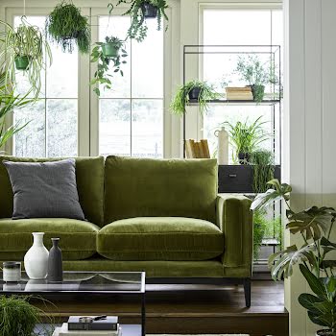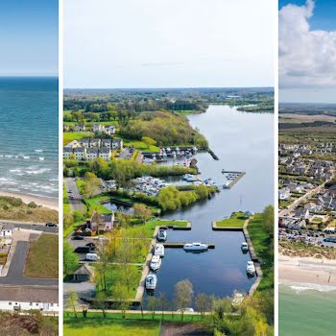
This Brittas home that featured on RTÉ’s Room To Improve is on sale for €695,000
By Megan Burns
09th Jan 2022
09th Jan 2022
Featured on the show in 2013, the former hunting lodge was renovated with a design by architect Dermot Bannon.
Set in an idyllic spot in County Dublin, The Shanty is a three bedroom home that you may recognise from RTÉ’s Room To Improve, as it was featured on the show in 2013.
A former hunting lodge, on the show architect Dermot Bannon redesigned it to link the lodge with a mews behind it, and the new light-filled living room provides this link. The home was also rewired, reinsulated and replumbed as part of the project.

Advertisement
The property has a long driveway that is flanked by old hardwood trees, and you enter the home into the original sun room, which is the width of the house and features original cedar tiles.
You leave this space into the kitchen and dining room, a large room with a vaulted ceiling adding to the sense of space. It features solid wood floors and a wood burning stove, while the kitchen has high gloss units and solid wood countertops.

A mezzanine level overlooks this space, and would work well as a home office, and there is also a guest toilet and utility room to the side of the kitchen.
Moving further back through the house, you come to the living room, which has sliding glass doors out to a courtyard. A corridor leads you down to the bedrooms.
The main bedroom has a skylight, a wood burning stove, built in wardrobes and sliding glass doors to the courtyard. It also has an ensuite bathroom with double sinks. The two further bedrooms have built-in storage.
Advertisement

This house is located just 9 minutes drive from Saggart, where you can take the LUAS into the city centre, while the M50 is less than 20 minutes away.
Click through our gallery to see the full tour of this home, which is on sale through Brock Delappe Estate Agents.



