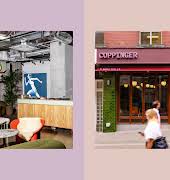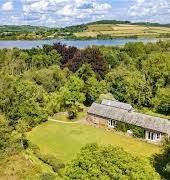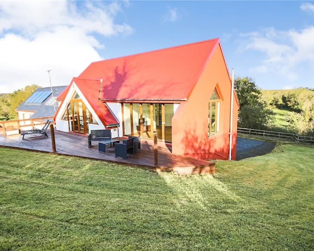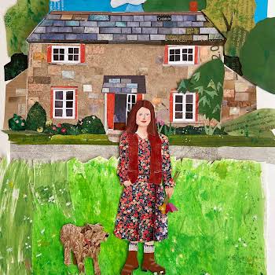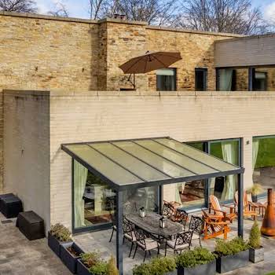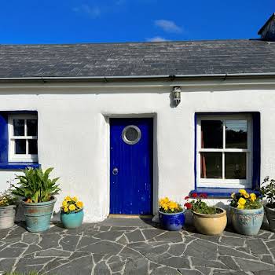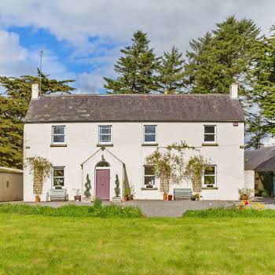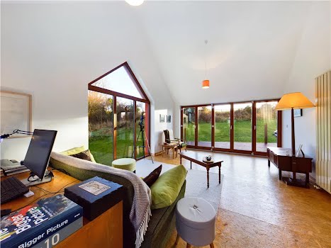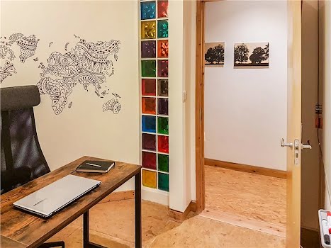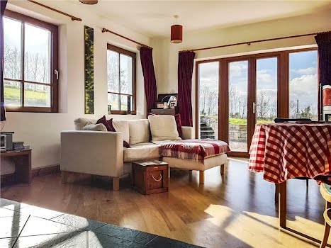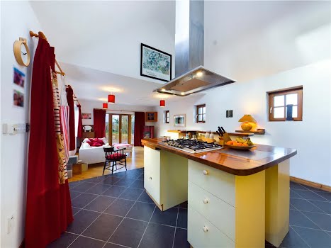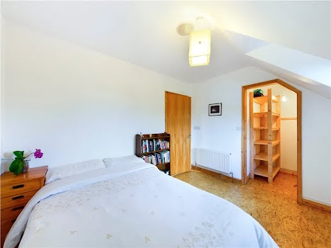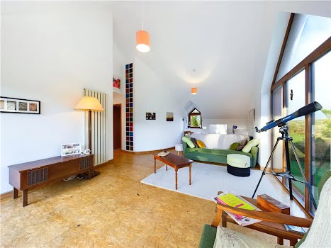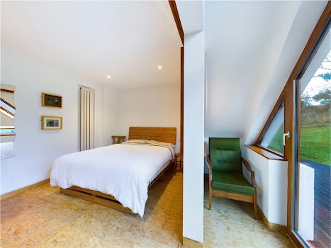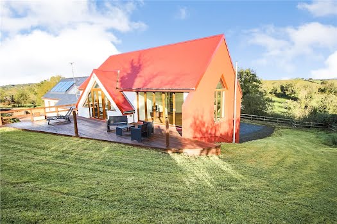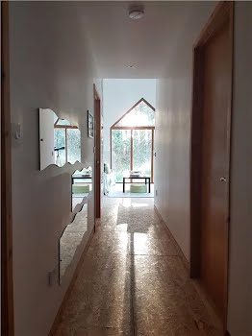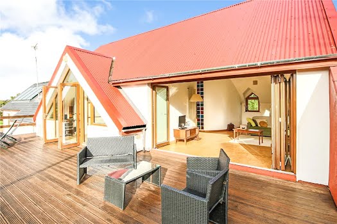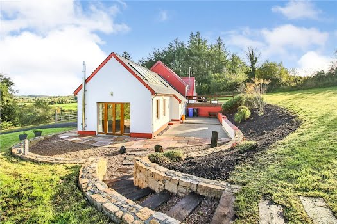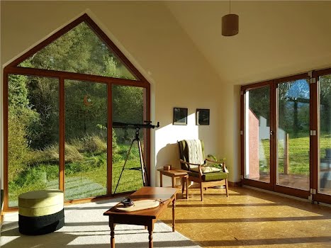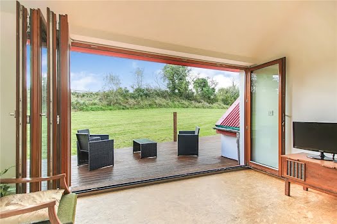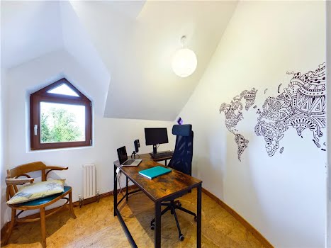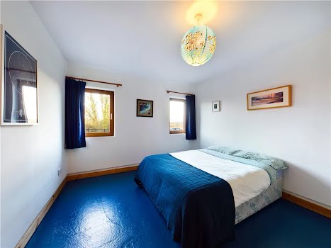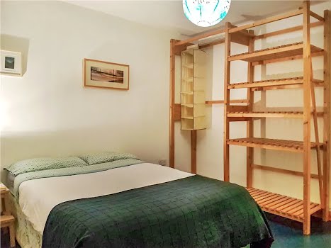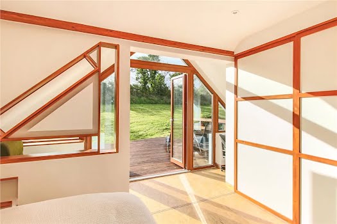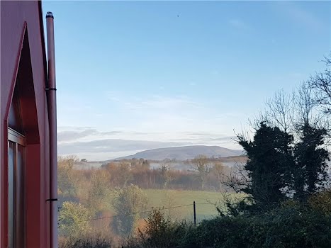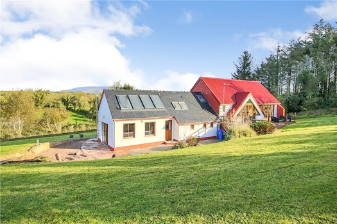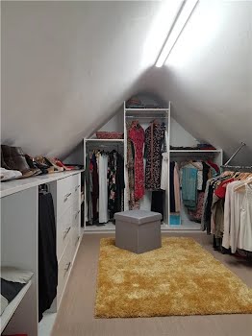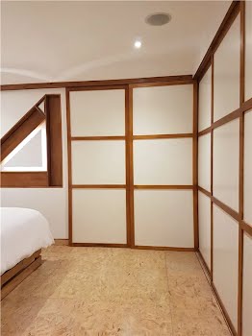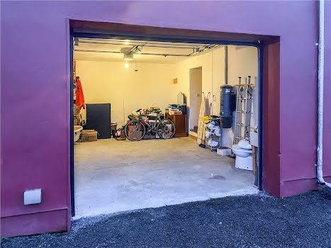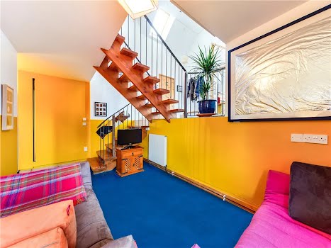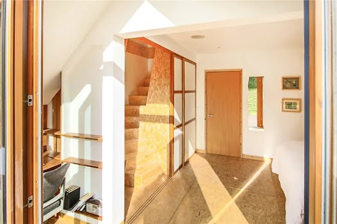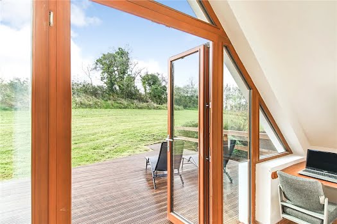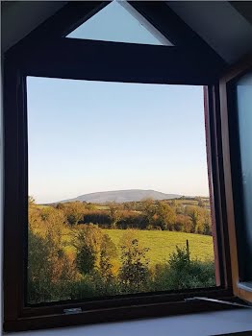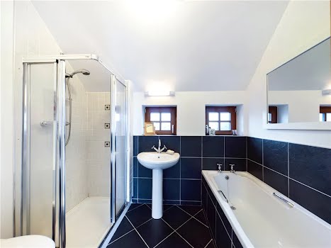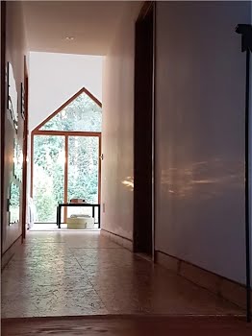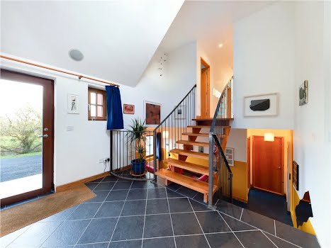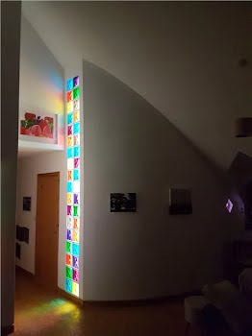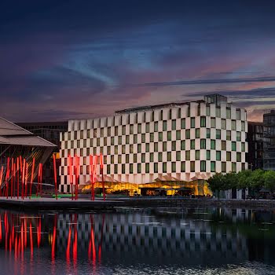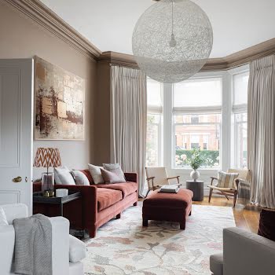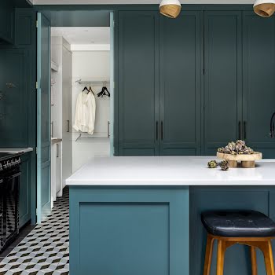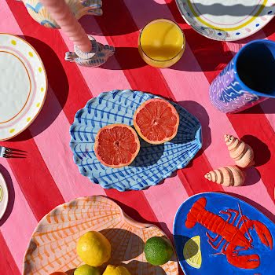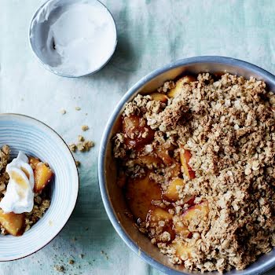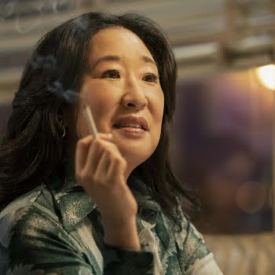This beautifully finished architectural home in Leitrim is on the market for €335,000
By Sarah Finnan
The four-bedroom home really makes the most of its incredible views.
Set to the backdrop of gently undulating fields in Bellagart, Co Leitrim, this beautiful home has nature at its doorstep. A mix of rustic and more contemporary styles, it was designed to complement the landscape and takes full advantage of the site’s lovely contours and topography.
Just a short 10-minute walk from Leitrim Village, and 10 minutes’ drive to Carrick-on-Shannon, the quiet surroundings give the illusion of privacy without being too isolating. Looking out onto some of the most stunning views of the Blue Way/Shannon Erne Waterway, the house is spread across three levels (ground floor, mezzanine, and first floor) and boasts incredible light-filled areas from which you can enjoy the setting.
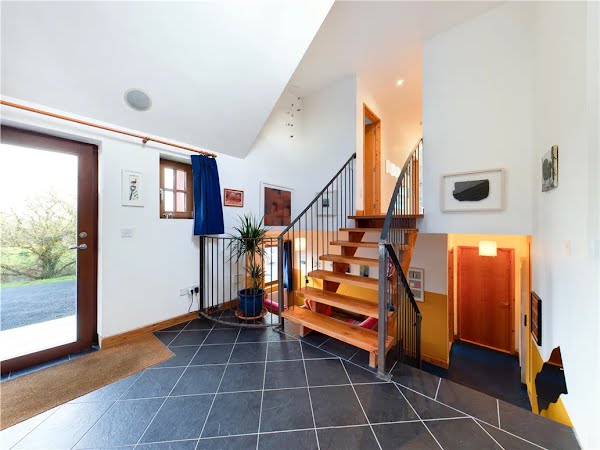
Advertisement
The mezzanine level has a fully glazed glass door that opens out onto slate effect ceramic floor tiles. The entrance area is bright and airy couresty of a Velux roof light and a vaulted ceiling that adds to the sense of space.
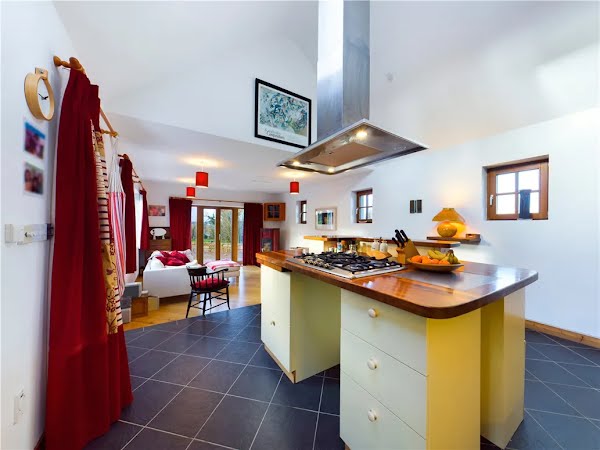
The slate ceramics continue into the kitchen, where bespoke units with open shelving at eye level have been fitted along with Iroko hardwood countertops. The island unit features a gas hob facing an L-shaped bar counter that is perfect for entertaining friends, family, and guests.
The dining area has beautiful wood flooring, with natural light flooding in from three sides. French doors with glazed side panels lead to a private patio and outdoor space where you can enjoy your morning coffee in the sunshine.
The same slate tiles can also be seen in the mezzanine bathroom where it is used on both the floor and the walls. Both an enclosed shower and bathtub have been fitted.
One bedroom is located on the ground floor, along with a laundry/utility room that has ample storage and shelving for all manner of accouterments. The garage features underfloor heating and can be accessed from this level.
Advertisement
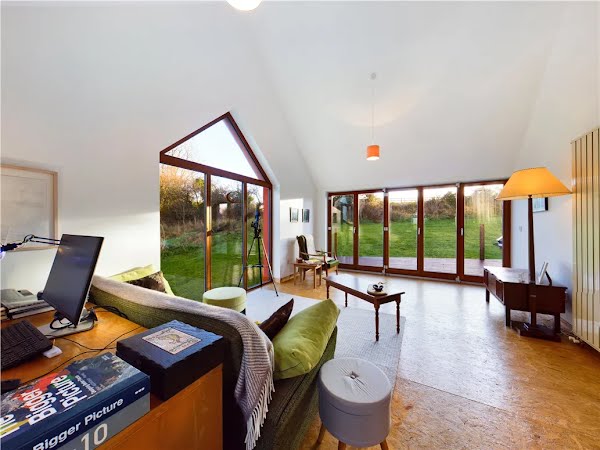
On the first floor, you’ll find two different bedrooms. The first is a wonderful, light-filled space with warm composite wood flooring. It has a bi-folding door system that opens out onto expansive wood decking and gardens. The master bedroom is also on this level has a walk-in wardrobe and en-suite for optimal comfort. Other features include a lovely recessed study space and French doors that look out onto the expansive garden.
Click through our gallery to see the full tour of this home, which is on sale on My Home through Sherry FitzGerald Carrick-on-Shannon.




