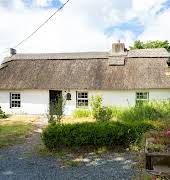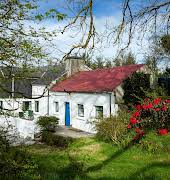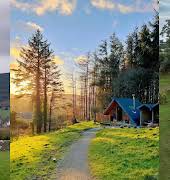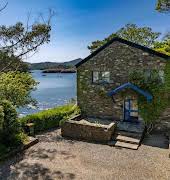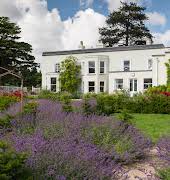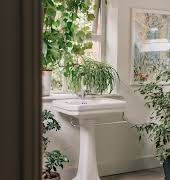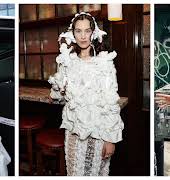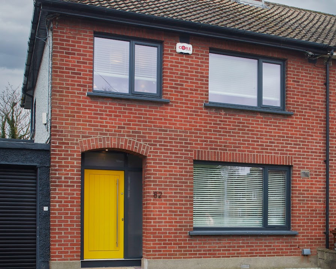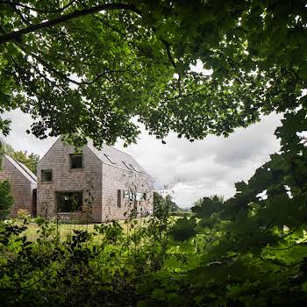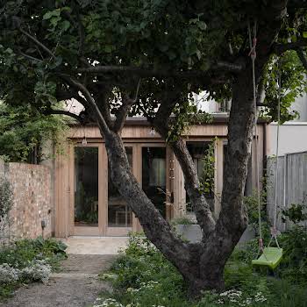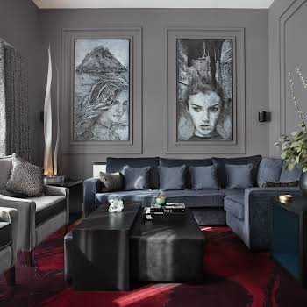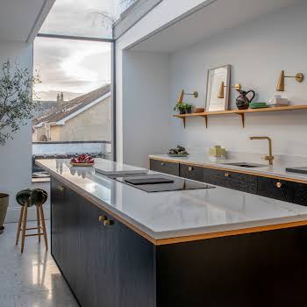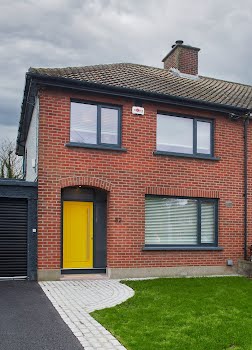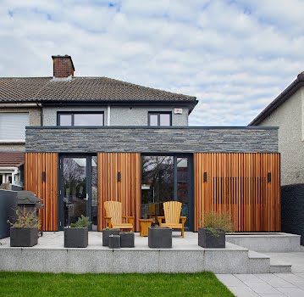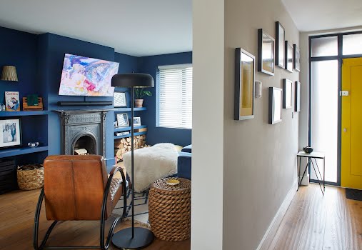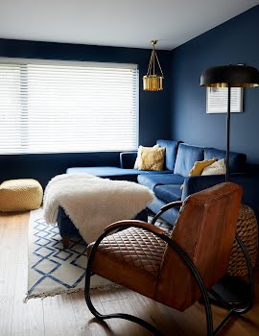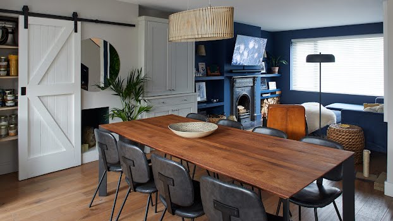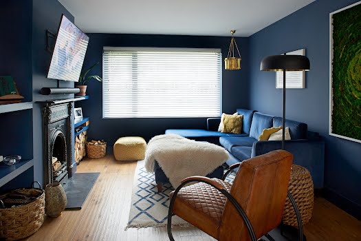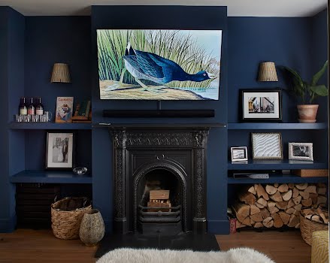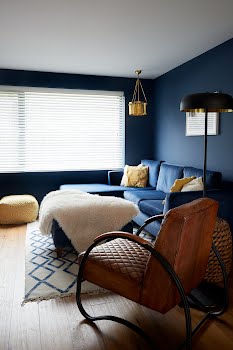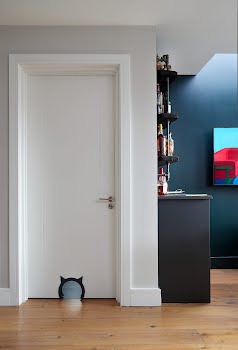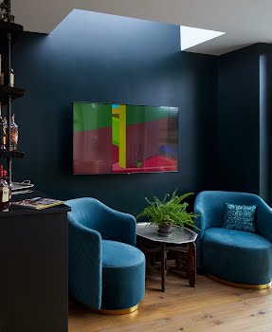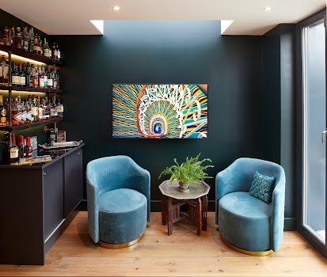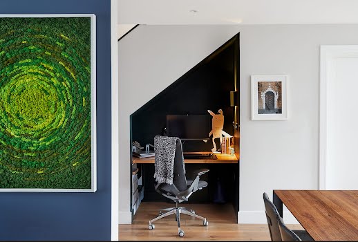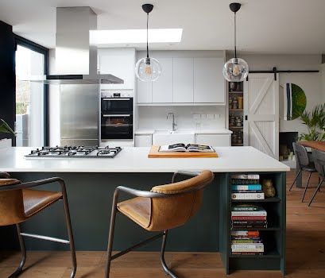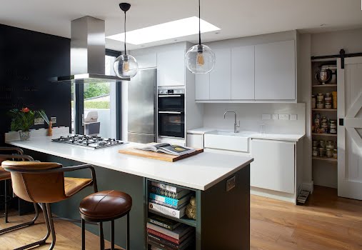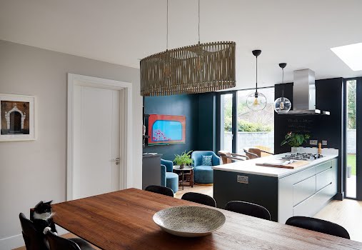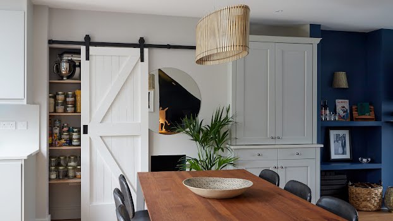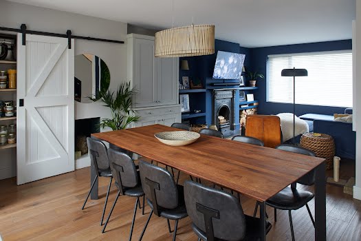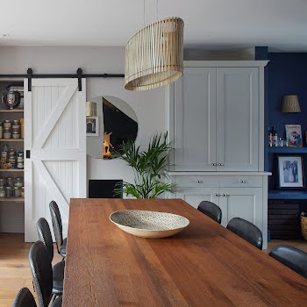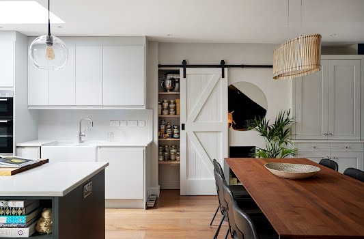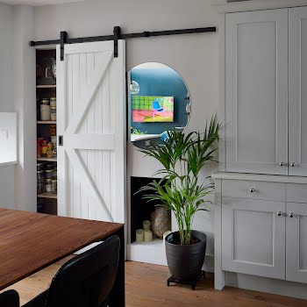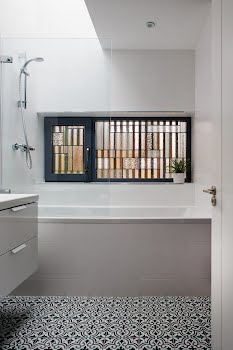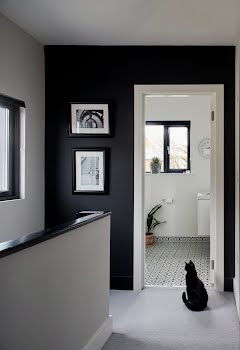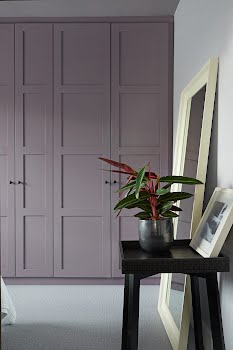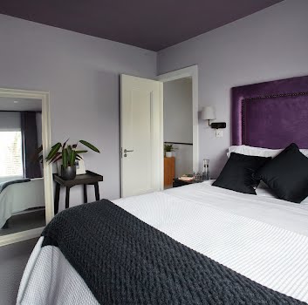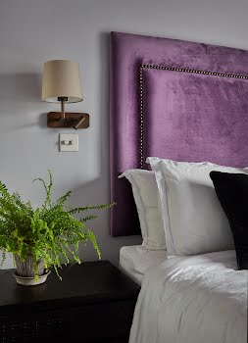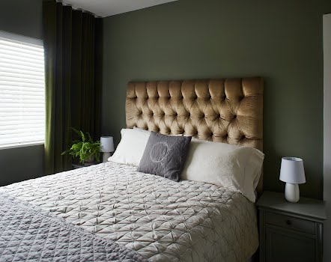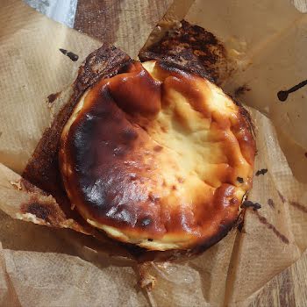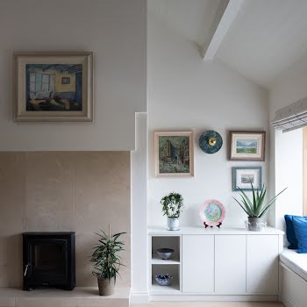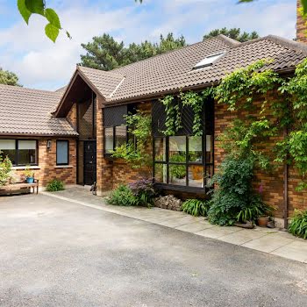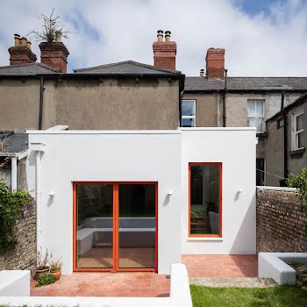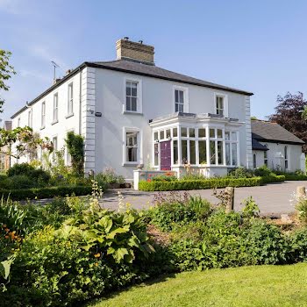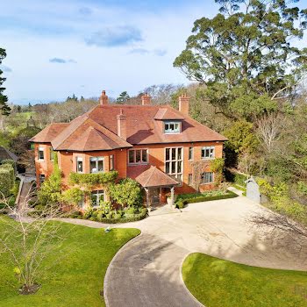
This 1930s Clontarf semi-d has been transformed into a functional space full of personality
By Megan Burns
08th Mar 2024
08th Mar 2024
Interiors by Caroline opened up the layout of this home, and added unique features that perfectly suit its owners.
The owners of this 1930s redbrick in Clontarf, Sarah and Gordon loved its bones, but it was in need of renovation. Having worked with Interiors by Caroline on their previous home, they knew Caroline Flannery had a great sense of their style.
“They are a very well-travelled couple,” Caroline says, “and whilst they both like contemporary architecture, they are not afraid to express themselves through the addition of interesting design features, artwork and beautiful pieces they have collected on their travels.”

Advertisement
An extension was added to the back of the house to maximise space. Designed by Foley + Crowley Architects, it is clad in natural timber slats, juxtaposed with a band of natural stone over the head of the window. A large frameless fixed picture window creates a strong link between the indoor and outdoor spaces.
Caroline’s task, then, was to add personality to the space, and to make sure it functioned optimally for the couple. “Working closely with the architects we came up with a floor plan which suited Sarah and Gordon’s lifestyle, opening up the entire ground floor to form a communal open plan space,” Caroline explains.

“They both love to cook and frequently have friends over for dinner so the kitchen design had to be functional and sociable with a large fixed dining table rather than an extendable one. The light-filled extension houses a contemporary white kitchen with a generous breakfast bar in an inky dark green which is repeated on the double height wall opposite.”
Colour was important in the space, and Caroline has used it to define different zones within the open-plan layout, while also creating links between them.
“In the living room we went for warm indigo walls with a matching velvet sofa and vintage leather rocking chairs, we chose the same vintage leather for the bar stools in the kitchen area. Gold is the accent colour in the living room which is subtly repeated in the hallway with the yellow front door.
Advertisement

“We selected Little Green’s Obsidian Green to highlight the double-height wall and this colour was repeated in the workspace which is built into the recess under the stairs and on the kitchen island.
“Black was also used as an accent throughout the house from the blackboard paint on the kitchen wall above the island, the black leather dining chairs and table leg detail, black and white encaustic tiles in the bathrooms and the black landing wall inspired by Gordon and Sarah’s gorgeous black cats!”
The cats had a further part to play in the design, with cat gaps created in some of the doors to let them wander as they please.

Other bespoke details include a bar for Gordon’s whiskey collection and a pantry concealed by a sliding barn door.
Advertisement
“Sarah and Gordon are originally from the US, and when travelling back like to stock up on food brands which are not available in Ireland so extra storage for dry goods was on the wish list,” Caroline explains. “We created a pantry with bespoke sliding barn door in one of the chimney breast recesses which looks great and is very practical.”

There are plenty of other personal touches in the design. Sarah has family connections in Malta, and this informed the encaustic tiles in both bathrooms, and shelving either side of the chimney breast in the living room to display family photographs which is typical in traditional Maltese homes.
Gordon is also a keen photographer, and his work has been incorporated into the home. “Gordon and Sarah have travelled to many beautiful parts of the world, and with Gordon being a keen and talented photographer it was obvious the photographs should be framed and displayed throughout their home,” Caroline says.

“The gallery can grow over the years as they enjoy more adventures. The black wall at the top of the staircase is a particularly good backdrop to display the larger black-and-white prints.”
Advertisement
Space has also been put to good use at every turn, such as a workspace created in a nook under the stairs. “Although the colour is dramatic, it is somehow quite restful too,” Caroline says. “Sarah commented that while on zoom calls from the nook her colleagues presumed the background was fake until one day the cats walked past!”

Overall, Caroline says, the completed home feels warm and bright, while depth and texture come from the carefully chosen materials and furnishings.
“We chose wide plank oiled oak floor which adds warmth. The warm white kitchen and soft grey walls balance the darker tones used in the living room, bar and understairs workspace. The vintage tan leather chairs and bar stools sit happily alongside soft, luxurious, jewel-coloured velvets and there is definitely a Middle Eastern feel to the overall design with the Berber rug, Moroccan tea table and photography collection from travels in the east.”
Photography: Barbara Egan
Advertisement



