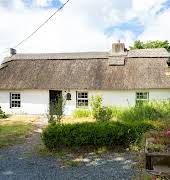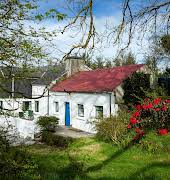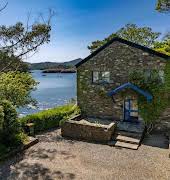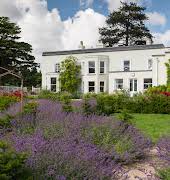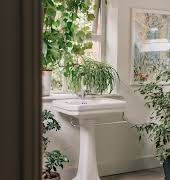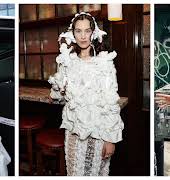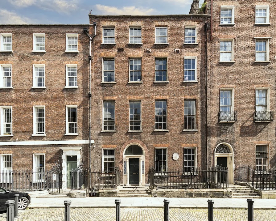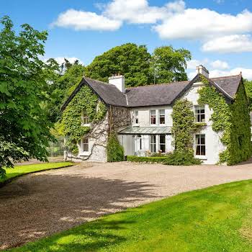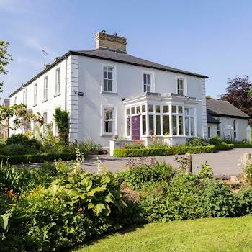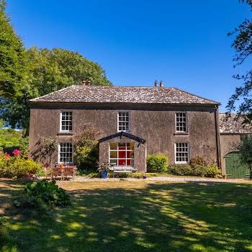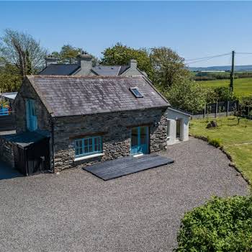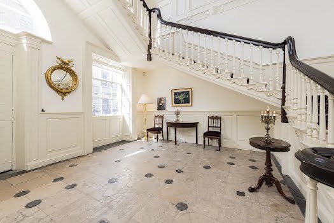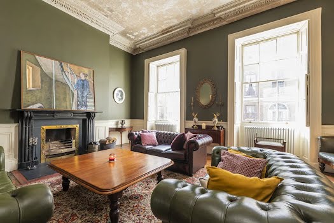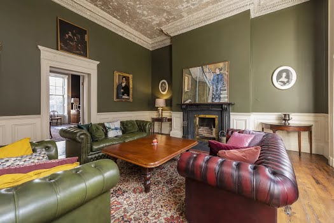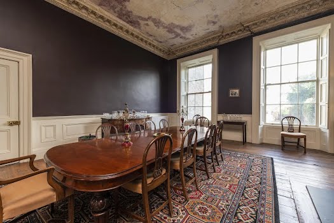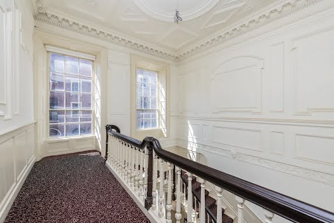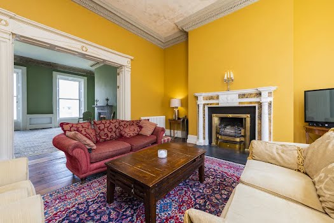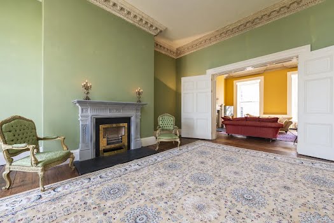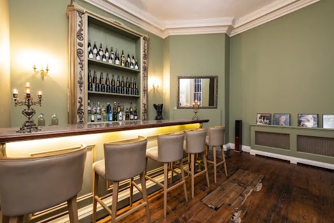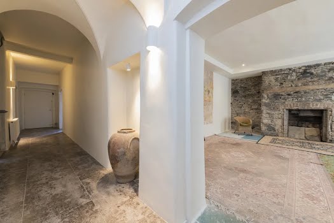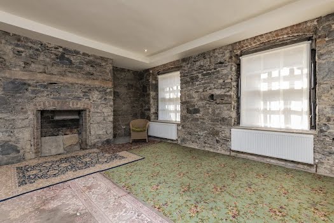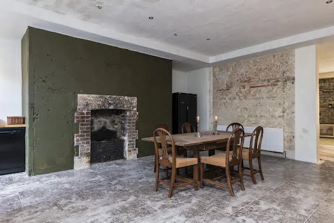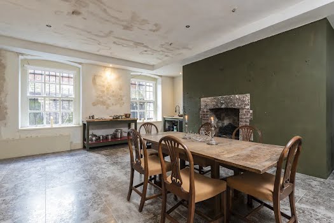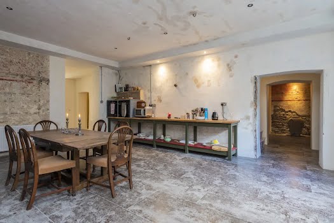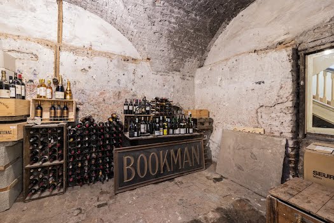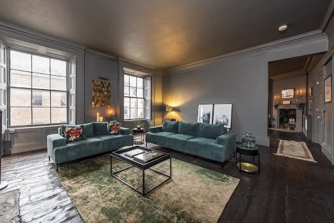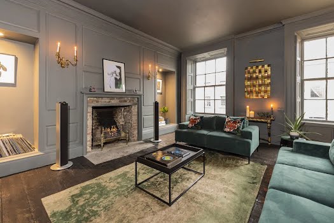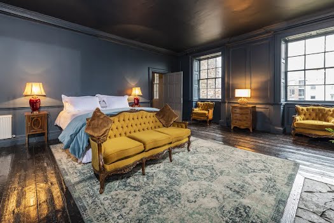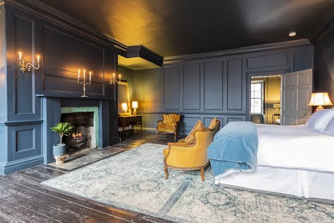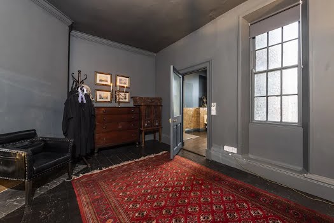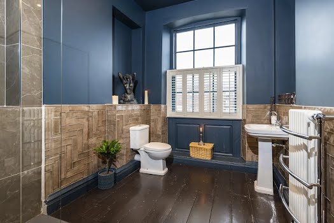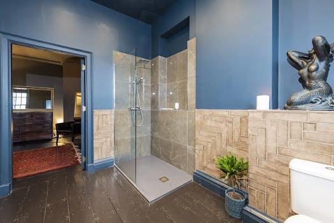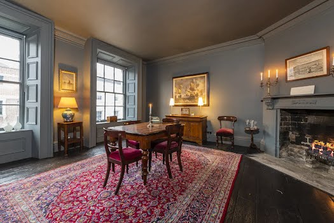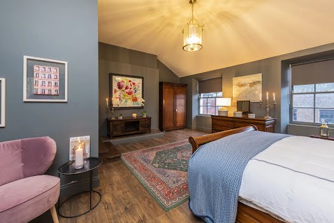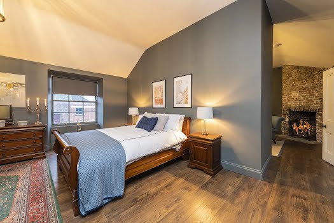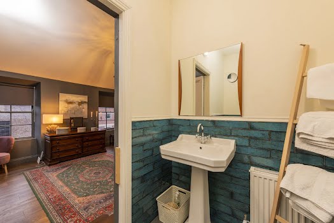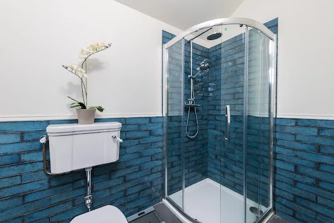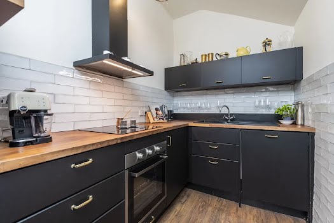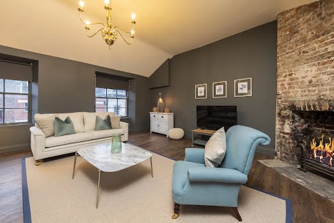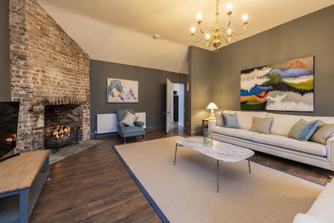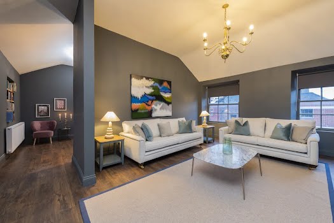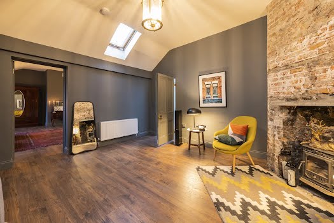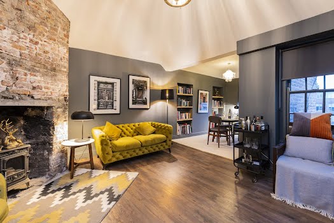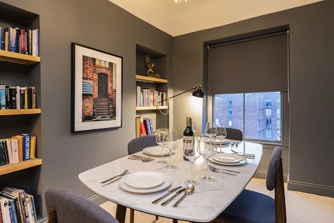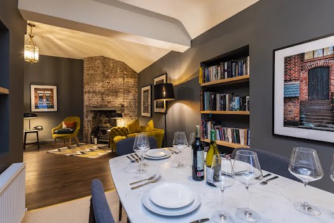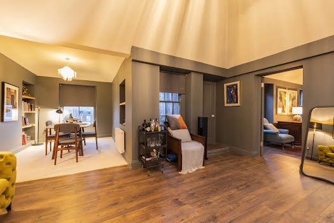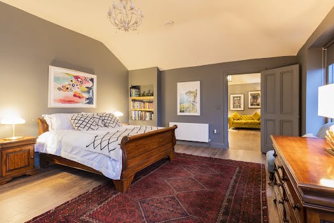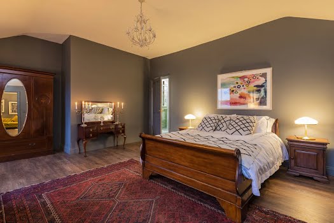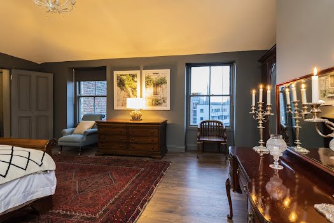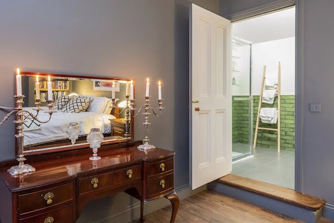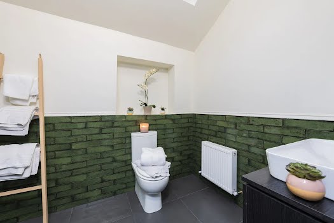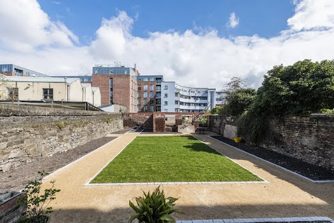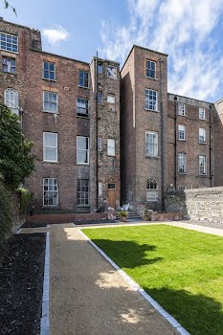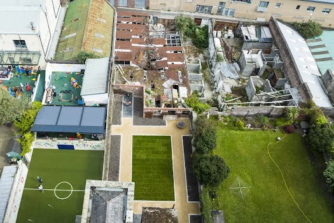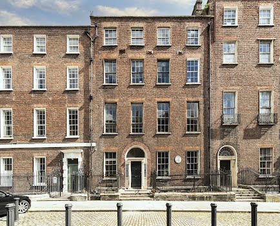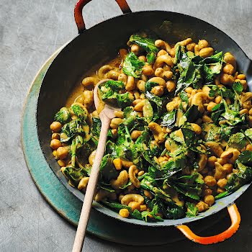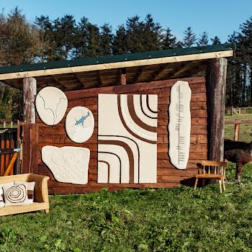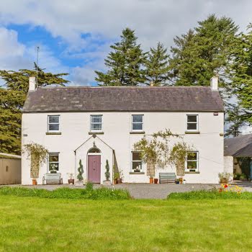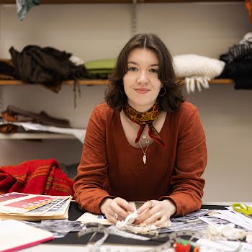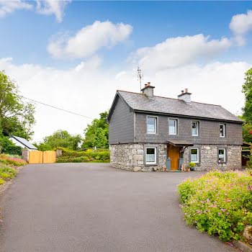Take a peek inside this luxurious Georgian townhouse on the market for €3 million
By Sarah Finnan
22nd Nov 2022
22nd Nov 2022
Finished to the highest standards, the interior decor reflects the price point and is chic, comfortable and luxurious in equal measure.
One of the very first and finest early Georgian mansions to be built in Dublin city, No. 7 Henrietta Street dates all the way back to the early 1720s when construction first commenced in the area.
Completed in 1735 by one of the richest men in the country and throughout its 290-year history, the building has played host to a wealth of fascinating occupants over the years – witnessing the ebb and flow of our country’s fortunes, a famine, and the emergence of an independent Republic amongst other things.

Advertisement
Spanning five different levels, the property has been sensitively restored and beautifully refurbished by the current owner. Extensive rebuilding and renovation works over the years mean that the house is now presented in excellent condition, with the added benefits of high-specification wiring, plumbing and heating systems not often associated with homes of its time period.
The ground floor accommodation comprises four elegant reception rooms, each with exceptionally high ceilings, period fireplaces and original wooden flooring.

The basement level hosts the original kitchen area and breakfast room with a large period fireplace prominently located in the centre. Other features include another family living room, the wine cellar, a bathroom, and the main hallway with access to both the front door which leads to the street and the rear doors which lead to the tunnels under the formal garden to access the rear site.

The top two floors house an exquisite selection of six spacious bedrooms – three of which are en-suite. The other rooms are used as a reading room, a music room and a separate living room respectively. The master suite is the largest room and is located on the third floor. There you’ll find a generous walk-in wardrobe and bathroom. On the very top floor, to the rear, is another cosy living area with a dining alcove, a separate kitchen, a lounge and two further master bedrooms.
Advertisement

The outside area to the rear of the property – which originally hosted stables and outhouses for the domestic staff in the 18th and 19th centuries – was acquired by owners in recent years to regain the original plot of land and can now be accessed via a tunnel under the garden. This 350sq. metre plot of land has huge potential for development (subject to planning permission) and could be used for apartments, a mews or simply as private off-street parking.
You can find out more information on this historic property here, or take a peek inside in our gallery below. Viewings are strictly private and by appointment only and can be arranged directly with Ronan Crinion MIPAV.



