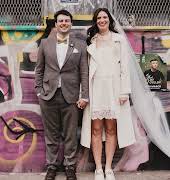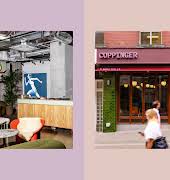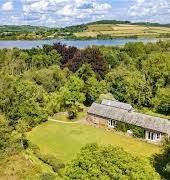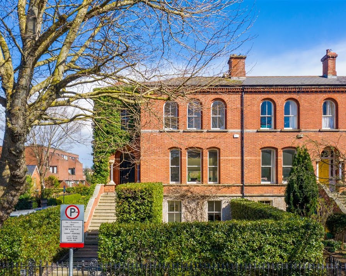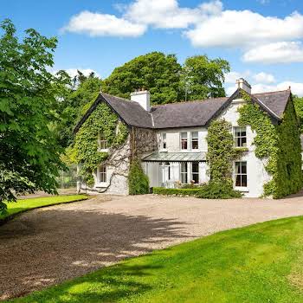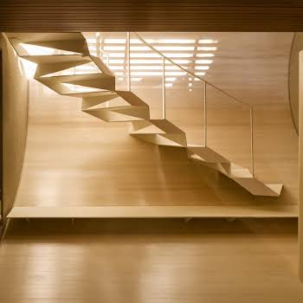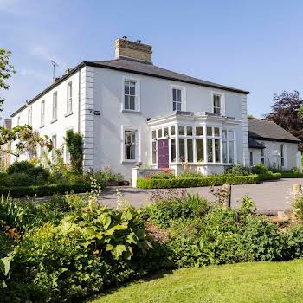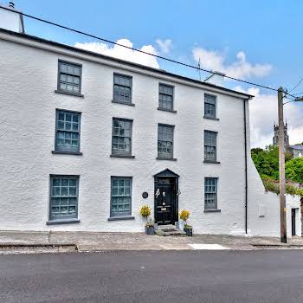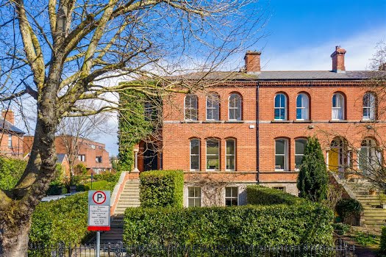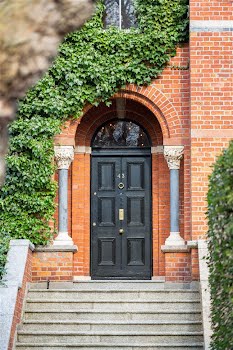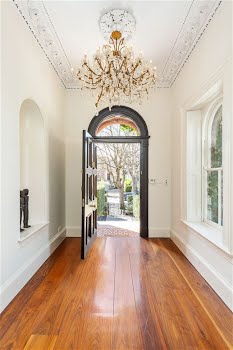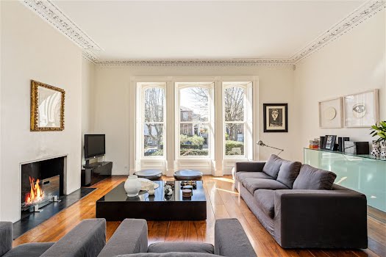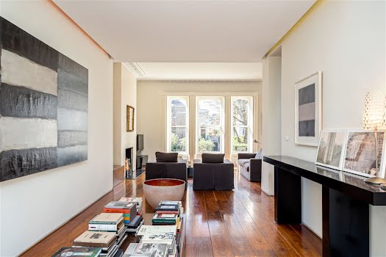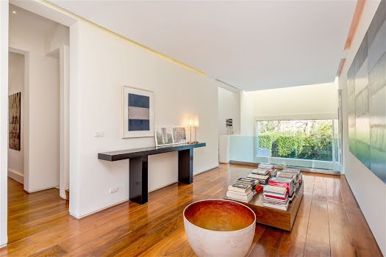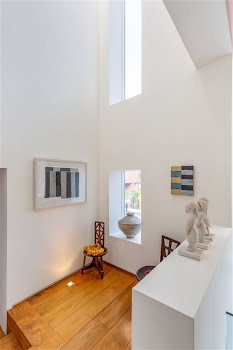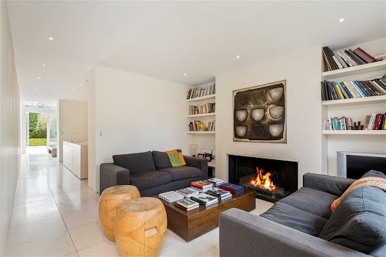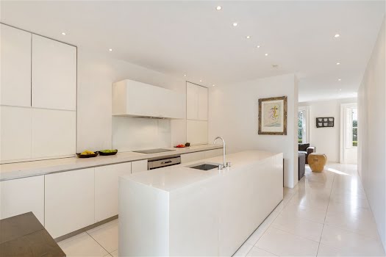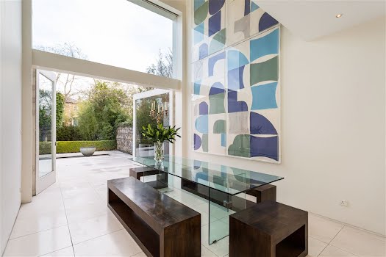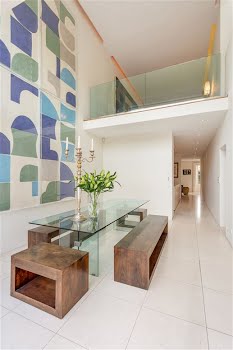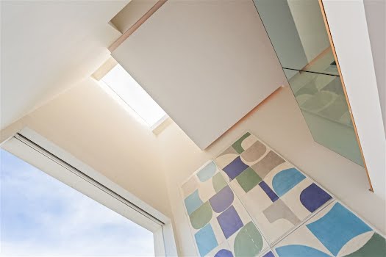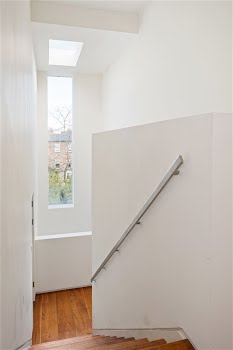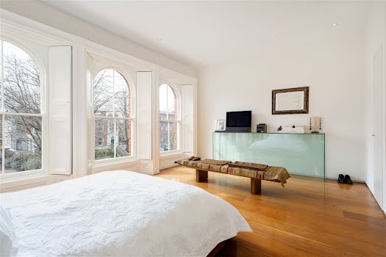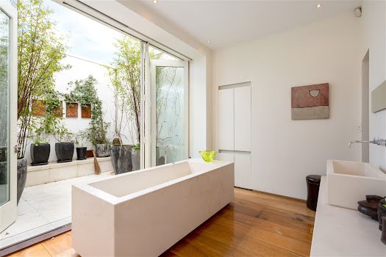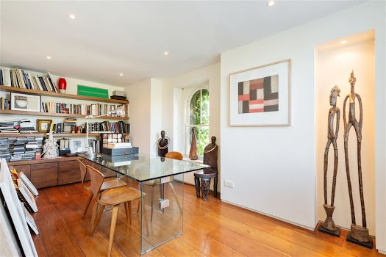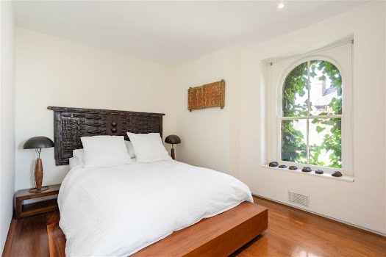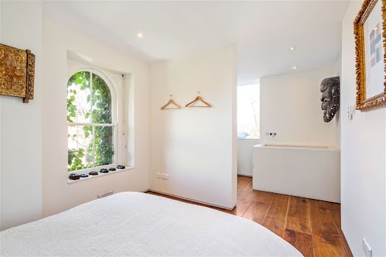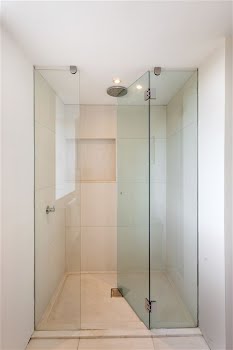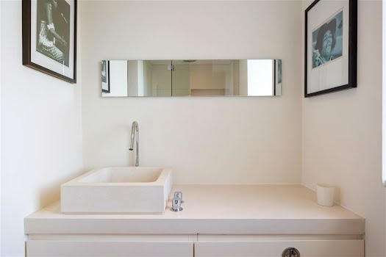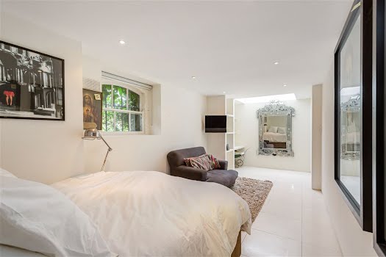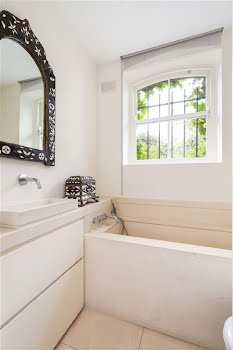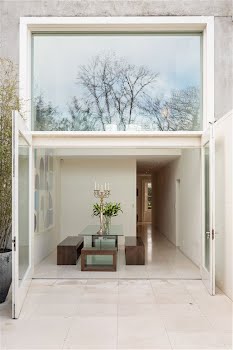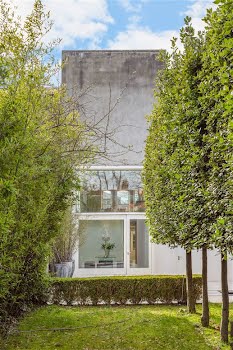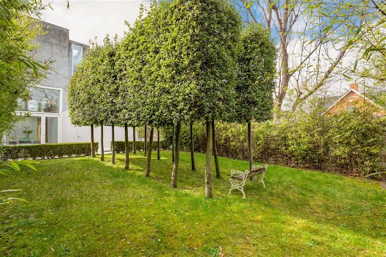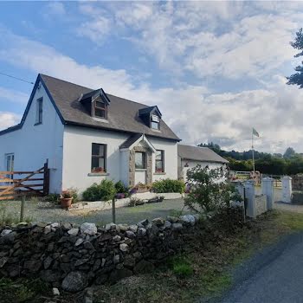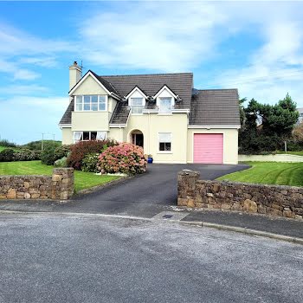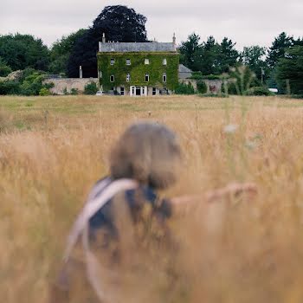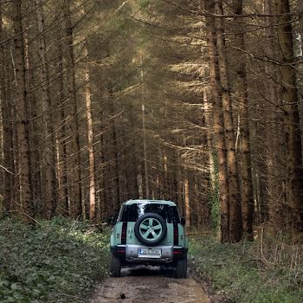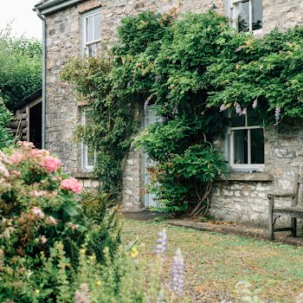
By Megan Burns
29th Sep 2021
29th Sep 2021
The large Victorian home had been completely refurbished by the designer and his wife, Odette, which was in 11 bedsits when they bought it.
The Ranelagh home of designer John Rocha and his wife Odette has been sold for just under its asking price of €3.95 million. 43 Leeson Park was the couple’s home for almost 20 years, and they transformed it from being divided into 11 bedsits into the bright, spacious home it is now.
The home’s three storeys have certainly been made the most of, with spectacular triple height ceilings and roof lights at the back of the house adding light and a sense of space.

Advertisement
You enter the home into a grand hallway, with a fanlight, ornate ceiling coving, an arched side window, and polished wide plank wooden floors. This leads to the living room, which marries its period features with contemporary touches.
There are three sash windows with working shutters in this space, while a modern limestone fireplace with marble hearth introduces clean lines. To the back there is a glass balustrade that overlooks the dining area below. Also on this level are a reading area and a study.

On the garden level is the modern kitchen, with limestone floor tiles, worktops, and a large island. The dining room is a real feature, with its triple-height ceiling and large windows with a door out to the garden.
There is another living room to the front of the house, and a bedroom with en-suite to the side. A utility room and pantry complete this level.
Upstairs, there are three further bedrooms, each with an en-suite. The main bedroom is particularly large, and has a walk-in wardrobe and a large limestone bathtub that looks out onto a private terrace.
Advertisement

Outside, the back garden is bordered by granite walls, with a lawn, water feature, patio area, and 14 symmetrically-planted bay trees.
Click through our gallery for the full tour of this home, which was sold by Hunters Estate Agent.


