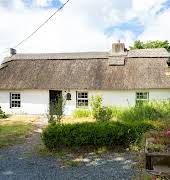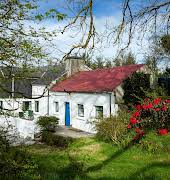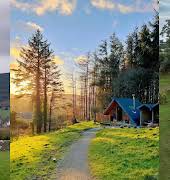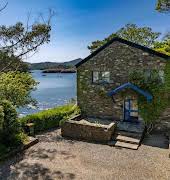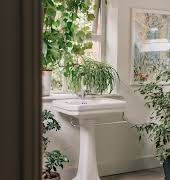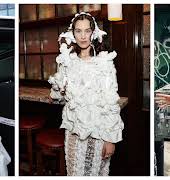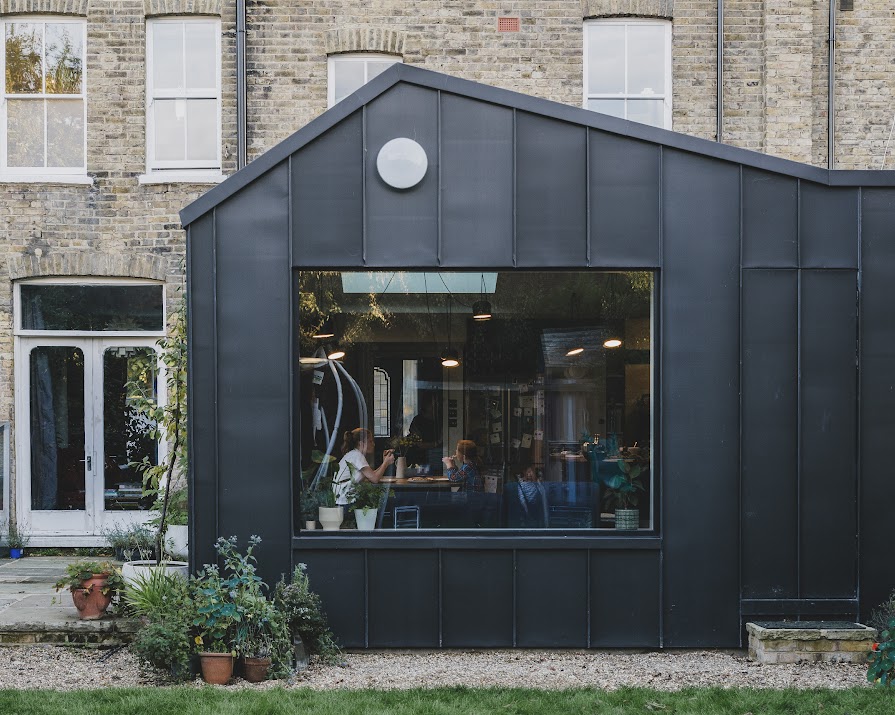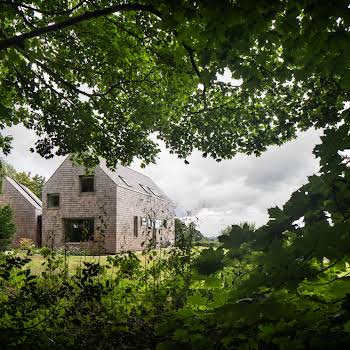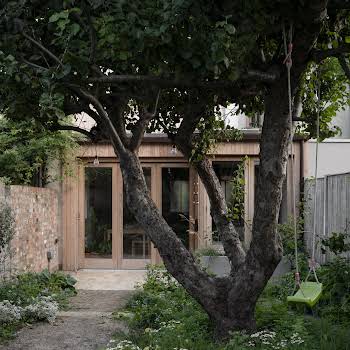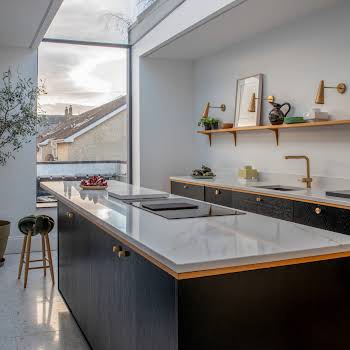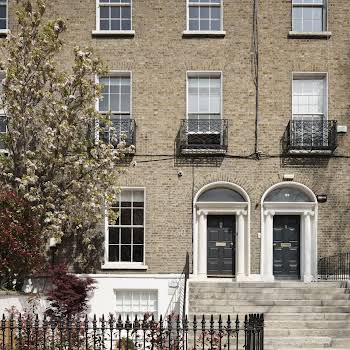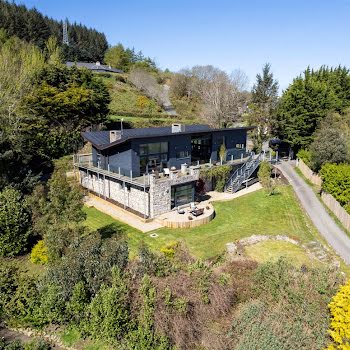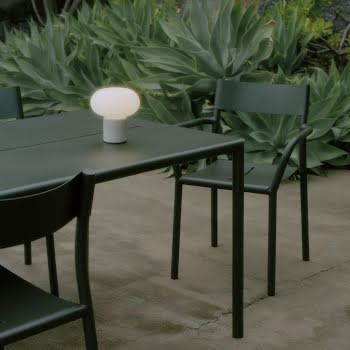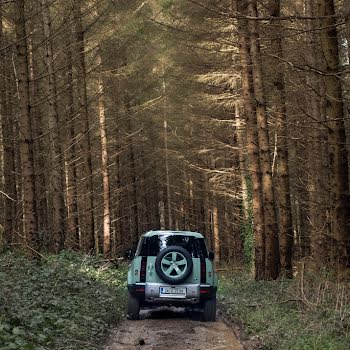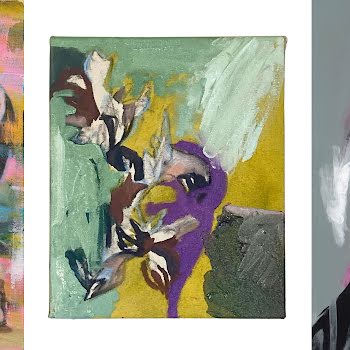
From glorified sheds to courtyard bike storage, architect duo Meme are all about finding elegant solutions to practical problems
By IMAGE Interiors & Living
08th Mar 2024
08th Mar 2024
Architect couple Sonya Flynn and Mark Baker understand their client’s needs perfectly, as these two projects show.
Working with your spouse every day may not be palatable to everyone, but architect couples seem to find a sort of symbiosis, more than most. Think of iconic modernists Ray and Charles Eames and RIBA award-winning Sheila O’Donnell and John Tuomey.
It makes sense, they share their testing grounds, their homes, as well as the problems and inevitable solutions. Mark Baker, from North Kent, and Sonya Flynn, from Sligo, met while studying architecture in London and have been together since. After a few years of working in Dublin for various firms, they moved to the UK and set up their own practice Meme, specialising in residential conversions.

Advertisement
Having two children under the age of eight, a brood of chickens and a dog, they understand the needs of family living. “We have been through the irrational nature of kids to understand the need to entertain them for ten minutes while you cook some pasta,” Mark jokes. Sonya picks up where Mark left off, “my approach to design has changed since having a family of our own because the things I might not have known in the past, about kids and the different stages they are at, and how you plan for that in a design are now an influence.”
On Micheldever Road in London, Sonya and Mark have extended a double-fronted Victorian end of terrace for their clients, Claire and Gavin Green, which has been shortlisted for a 2019 NLA Don’t Move, Improve! award. Gavin, Mark and Sonya all met while studying architecture and have been friends since, even though Gavin jumped ship to set up a theatre design consultancy. As the clients are old friends, they had the benefit of knowing the family and their daily life.

Gavin is an avid cook and his three daughters like to get involved, each with their own speciality, so their family life is centred on the kitchen and access to the garden for their homegrown fruit and vegetable produce. The house originally had a very small kitchen, which became known as “the man shed” as Gavin spent so much time there. “So the design was about building a glorified ‘man shed’ on the back of the house. It’s sort of a shed form in some ways, but we wanted something that was more expressive.”
Mark explains the reasoning behind the asymmetric pitched roof, which rises from the house upwards incorporating a large picture window at the rear. “Even though it’s Victorian, it’s an end of terrace which means it had a certain asymmetry to it already, so we wanted to reflect that.”

Advertisement
Mark and Sonya brought the same family-centred approach to another residential extension of a Victorian semi-d on Effingham Road, also in London. While this couple weren’t as familiar to them, Mark and Sonya described a similarly collaborative process with the clients who had their own ideas for the extension.
The couple, Lesley Newsholme and Steve White, have a young child and a creative design-led aesthetic; Lesley has set up her own jewellery business, while Steve works in the financial industry, but is a craftsman in his own right, having designed and built the original kitchen in the house himself. Ahead of working with Meme they had done their research, visiting similar extensions during Open House and had an exacting eye for detail.

Mark and Sonya focused on designing a communal space for family life by adding a rear extension that houses a kitchen and family area. In a typical rear extension of a semi-detached Victorian house, you often lose side access as well as light to the original house at ground-floor level.
For practical and aesthetic reasons, the couple designed an inner courtyard between the original house and the extension, which is accessible through the side passage. “Steve is a cyclist, so you know, he wanted somewhere to park his bike,” Mark plainly explains. “Sometimes we make quite an elegant space out of a technical requirement, that’s part of what we do,” Sonya adds.

Advertisement
Sonya and Mark have worked together on their own private home and are about to embark on another project for themselves and their family. As a couple they enjoy working together, noting that they have a similar aesthetic, but different strengths.
Part of the appeal for clients is the fact that they are a couple with a young family who know the need for practicality in a home. They are also open to meeting at times that suit family life and have often been invited to bring their children to client meetings to play with their clients’ children. It’s a family-friendly practice by necessity; one that offers refined solutions to the ever-changing disorder of family life.
Words: Emma Dwyer
Photography: Sam Grady & Andy Matthews
This article originally appeared in the Jan/Feb 2019 issue of IMAGE Interiors & Living.
Advertisement



