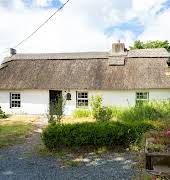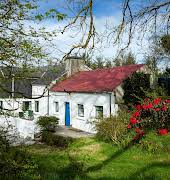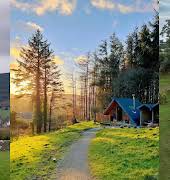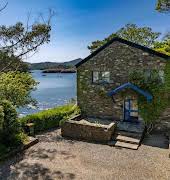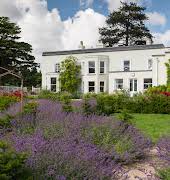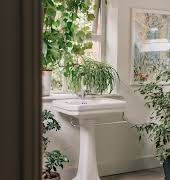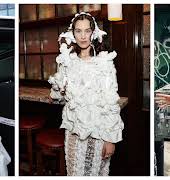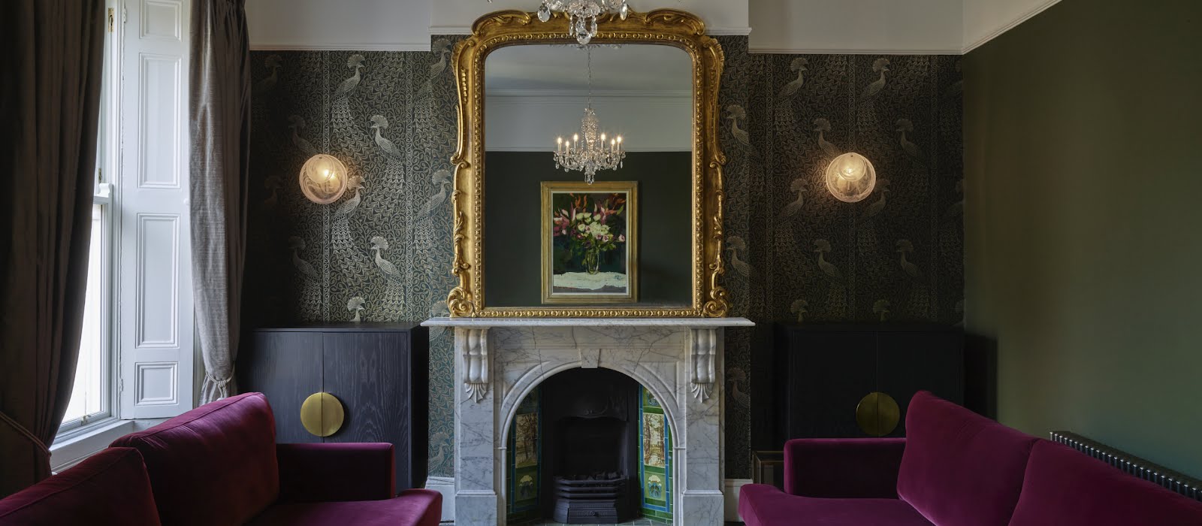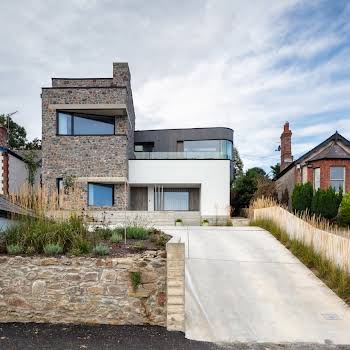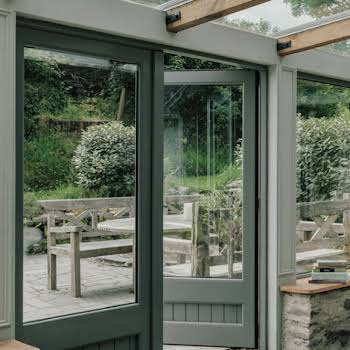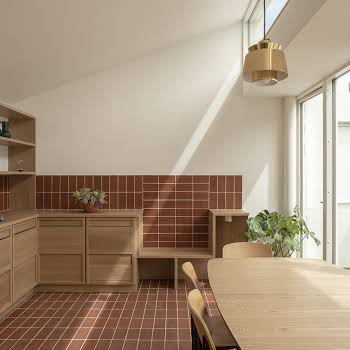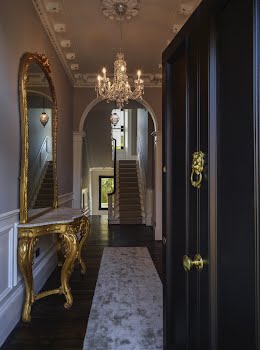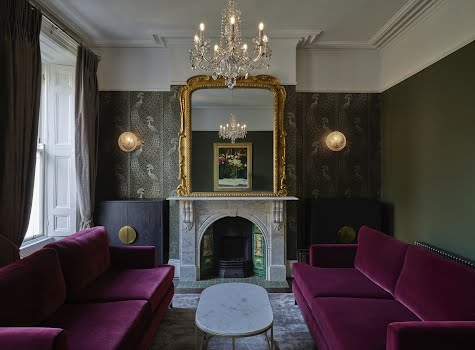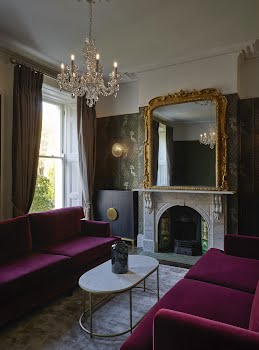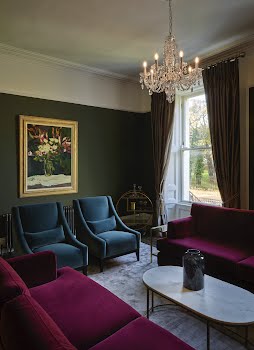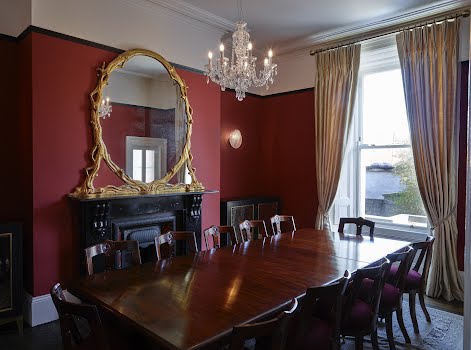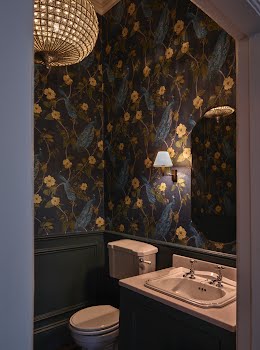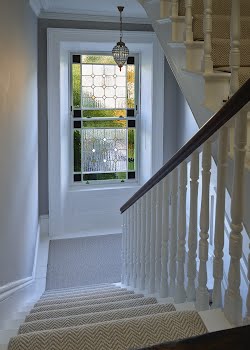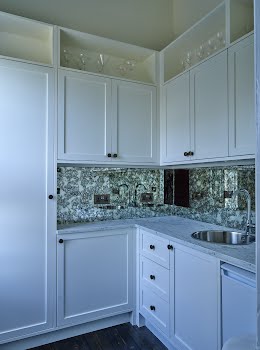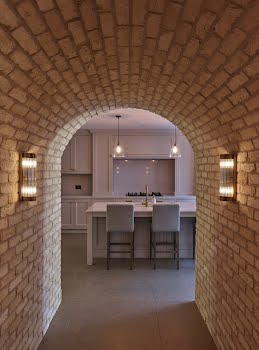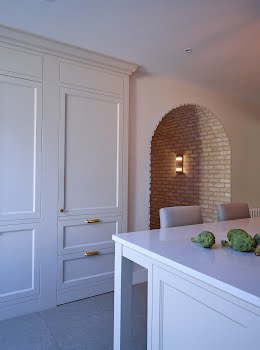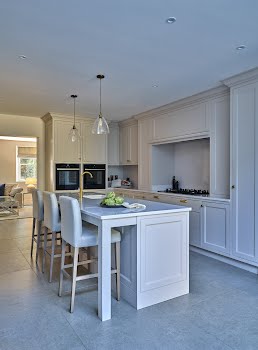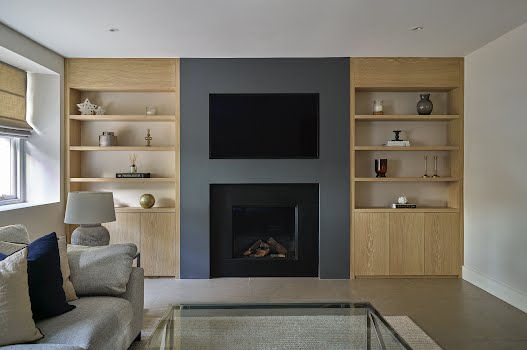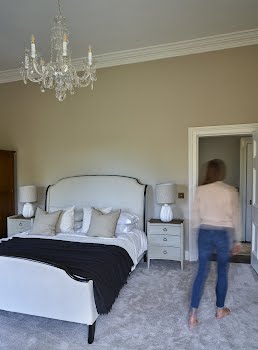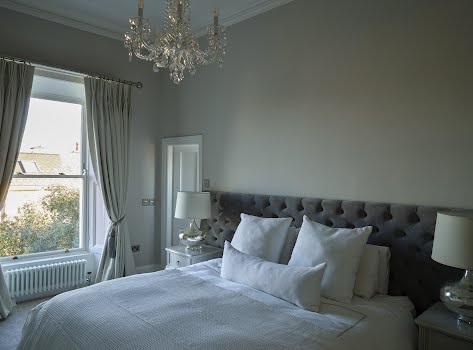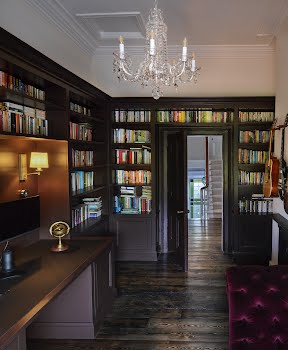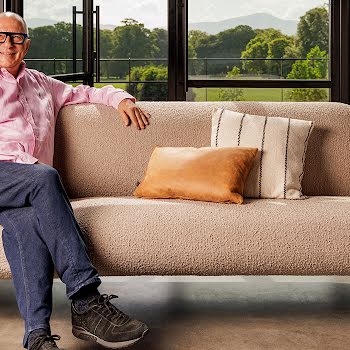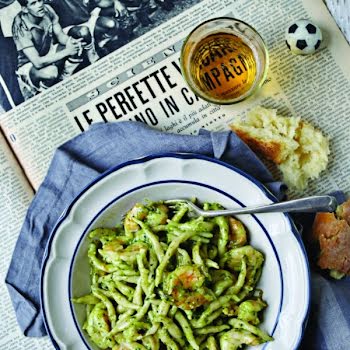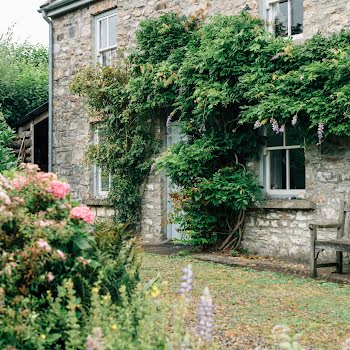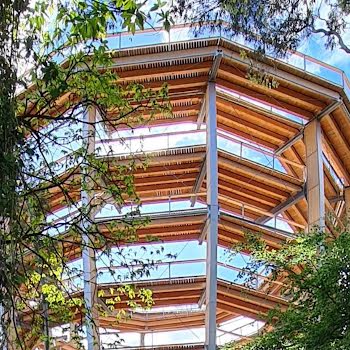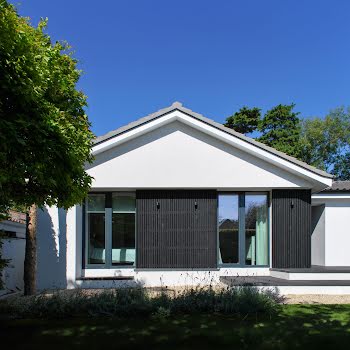
Before and after: this Victorian Rathgar home has been transformed into a sumptuous, jewel-toned dream
North Design brought this home back to its former glory while bringing it up to date, and adding a luxurious flourish.
Located on Kenilworth Square in Dublin, this Victorian home was in relatively good condition, but in need of an upgrade.
Lauren Martin and Louise Rankin of North Design were pleased to find that many of its period features were still intact, however the original windows had been removed, and the basement had not been used in some time, and was dark, damp, and had been subdivided into many rooms.
“As this property was of a specific architectural era,” they explain, “we wanted to retain and showcase its period elements as much as we could, bringing it back to its authentic self. We worked alongside Chris Ryan Architects who specialise in conservation architecture to ensure the sensitive nature of this property was retained throughout the project.”

Because the home hadn’t been upgraded in a long time, the electrics, heating system and plumbing all had to be re-done, and the structural stability of the house had to be examined as the floors were sloping in various areas of the house.
An extension was added to the basement level, and the clients wanted these newer, contemporary elements to be incorporated into the home seamlessly.
“The clients also love to entertain and host friends and family, so they wanted to be able to use the large first floor drawing and dining room for when they had guests over,” Louise and Lauren explain. “This was refreshing to us, as too often we see these spaces lying vacant and the main access and use being through the basement floor level.”
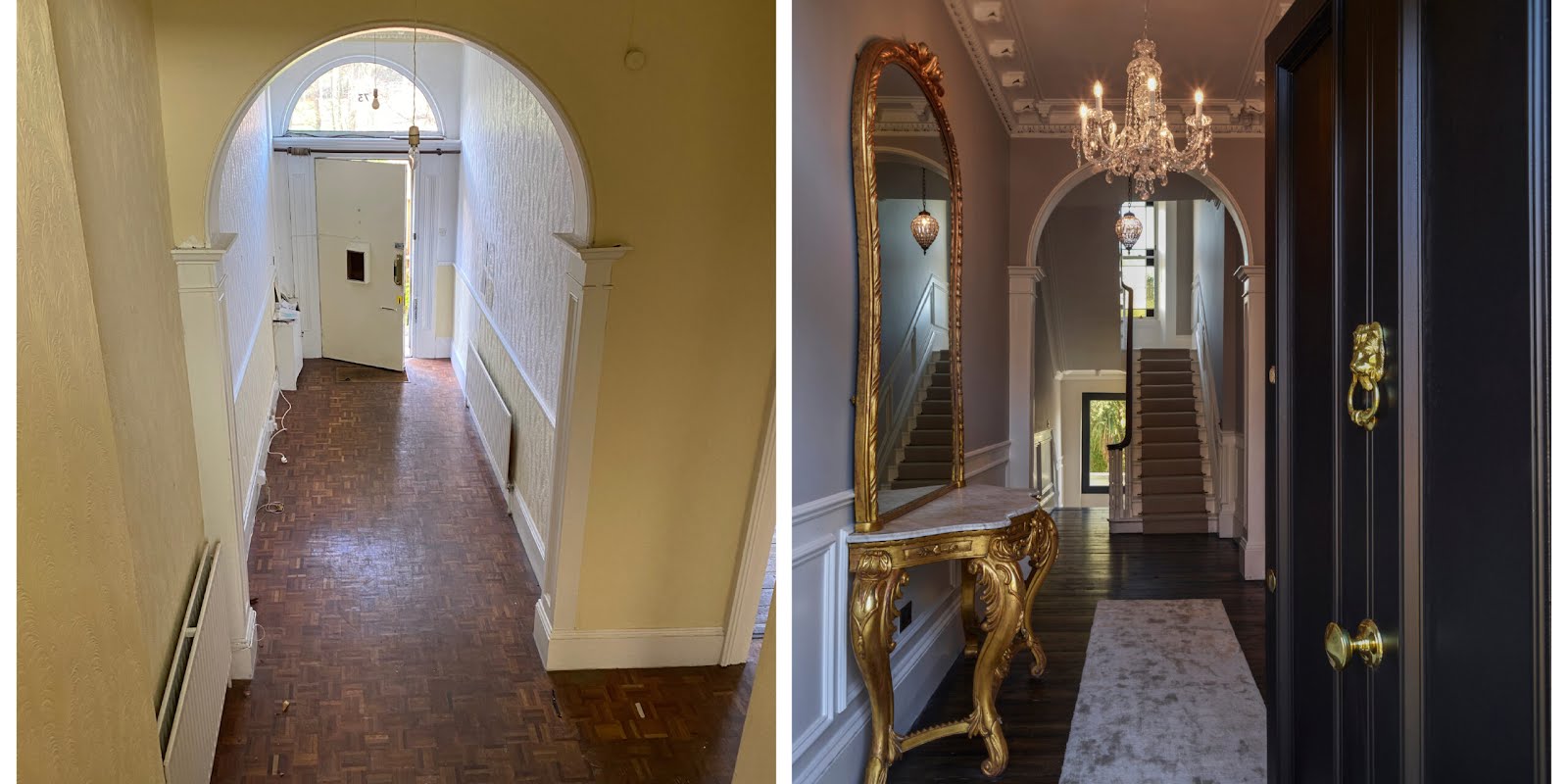
The basement, with a living, kitchen, bathroom, utility and sun-dining room that opens out to the garden was to be an everyday space. “Although these spaces were to have a completely different look and feel, it was important for them to connect and not feel disjointed.”
The top floor was to house the master bedroom with en-suite, a home office, main bathroom and spare bedroom.
The duo’s plans for the home have perfectly combined these needs. The basement is the most contemporary space in the home, yet still feels linked to the rest of the house.

“The existing layout was completely remodelled to create a large living room to the front of the property, the kitchen centrally located with a dining area to the rear,” Lauren and Louise say.
“A beautiful feature we incorporated to connect the old with the new was the cellar style brick slipped archway which leads you back to the first floor of the house. The basement floor was to be a very functional area of the home, complete with lots of storage, a utility room and a pantry hidden by a concealed door within the kitchen joinery. As the ceilings were much lower in this space, we had to be clever with joinery, bringing it up to the ceiling to help elongate the height whilst picking more flush ceiling mounted and wall positioned light fittings.”
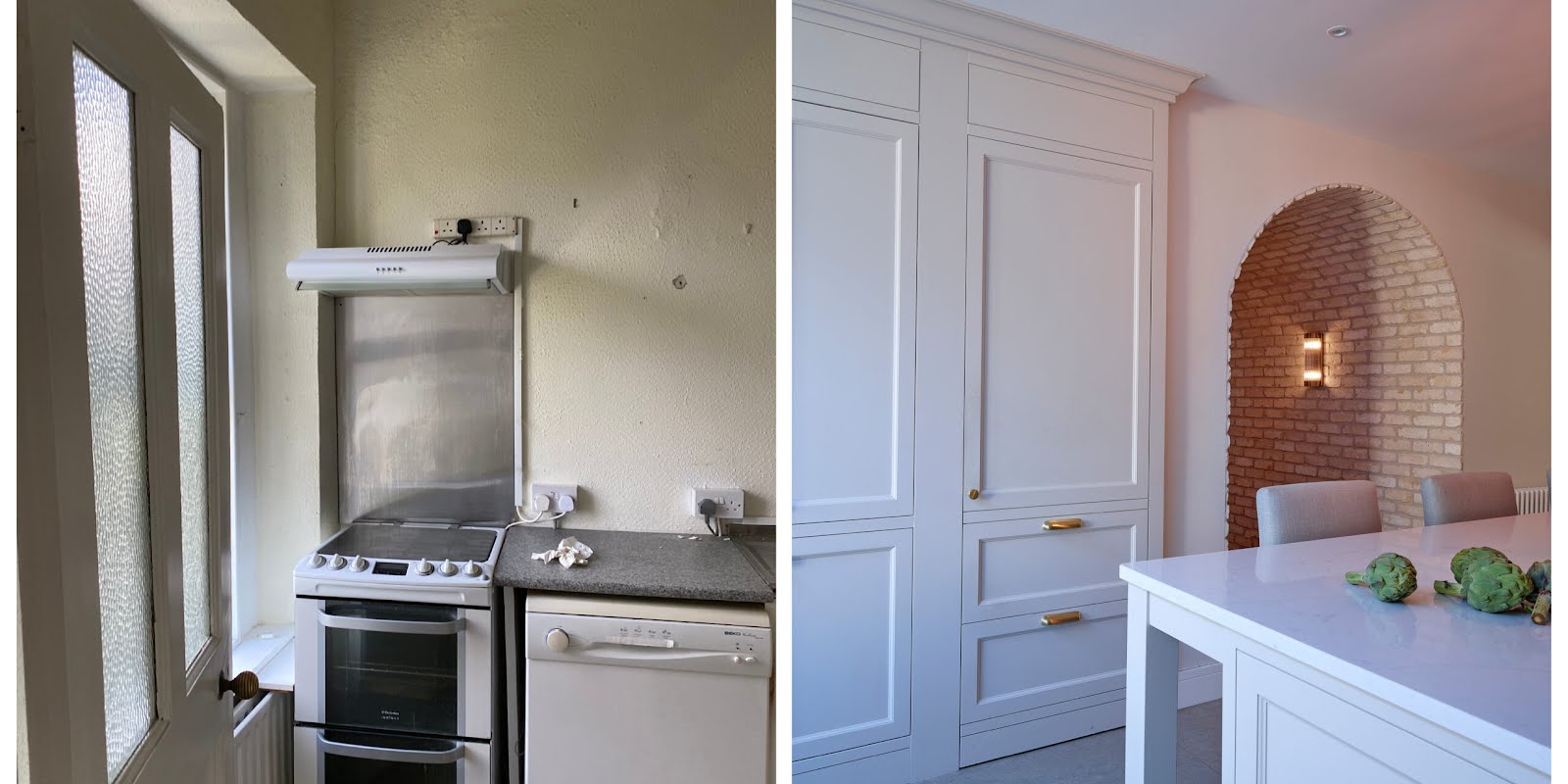
The aim on the first floor was to preserve as many of the original features as possible, and the design includes lots of opulent, rich jewel tones to add impact.
“We stained the existing floorboards throughout this floor, to achieve a rich walnut tone, whilst using brighter contrasting tones on the walls. We brought in some low level panelling on the walls in the hallway and up the stairs to add some depth to the large space. With the furniture on this floor, we tried to source original antique pieces where possible. The hallway table and mirror are both from Straffan Antiques, which work well in scale whilst adding a strong opulent feel.”
These rich tones continue into the front living room. “This was a room we wanted to have fun with, as it was to be used as an entertainment space,” Lauren and Louise explain.
“We used jewel tones as the base palette whilst drawing attention to the fireplace wall with a beautiful Cole & Son wallpaper. The sofas were custom made by Sutherland Interiors and are a perfect balance of structured but comfortable. Again, we sourced antique elements from Straffan Antiques along with mixing in some custom made pieces. For example, the two alcove consoles were custom made by SM Wood Design for perfect symmetry along the fireplace wall.”
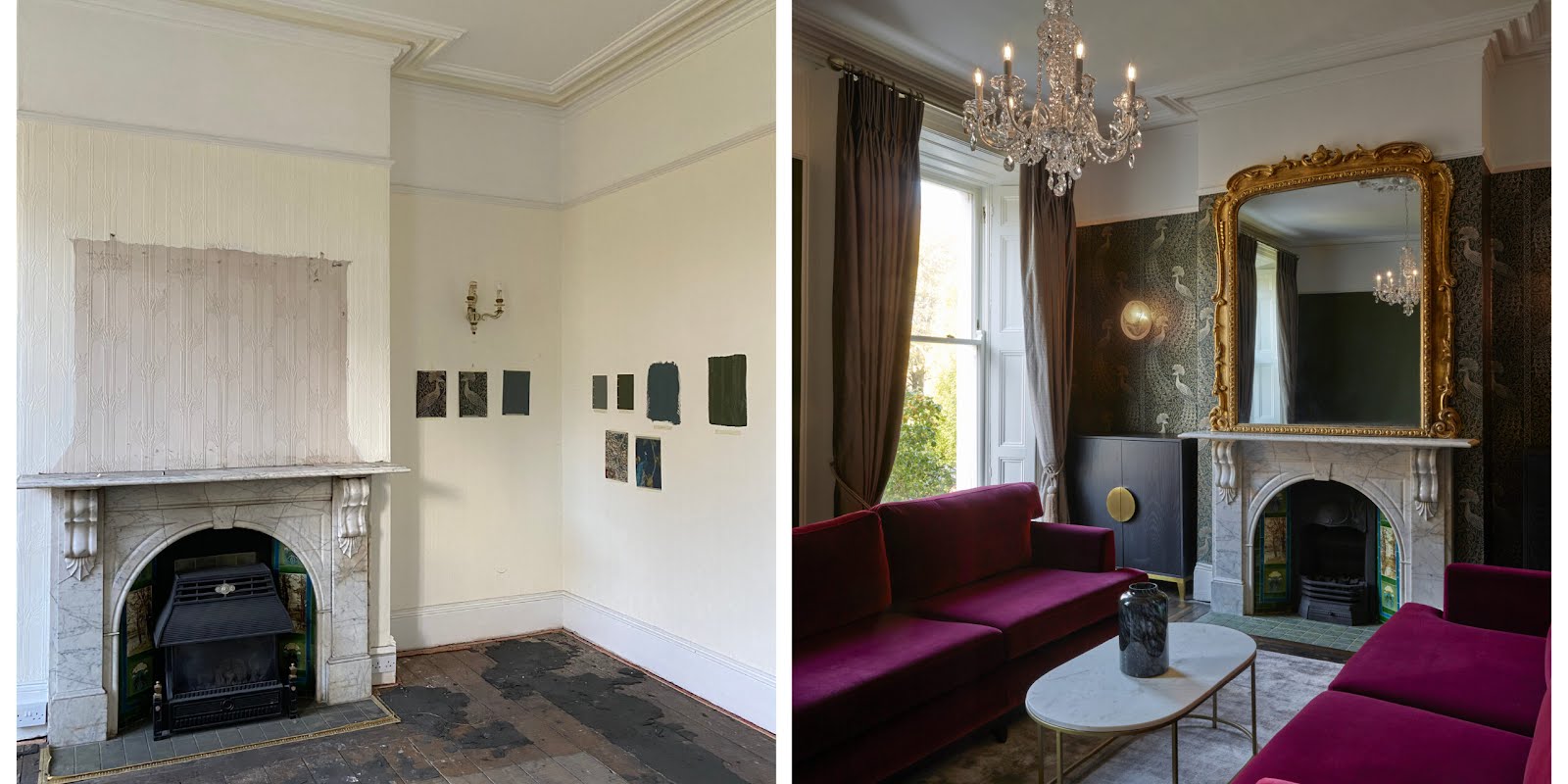
The top floor has more muted tones for a serene, calming space. “The smaller bedroom on this floor was to be turned into a home office. The client has a lot of books so we designed a library feel joinery unit, hand painted in a dark brown.”
All the windows were replaced with sash windows and North Design designed the stained glass window on the landing with Rathmines Glass.
As the project began in September 2020, it was interrupted by lockdowns, as well as supply chain issues. There are also extra steps that had to be taken to preserve this old home.
Although the house needed re-plumbing and re-wiring, this could not be done through the ceilings, in order to preserve the original ceiling coving, so it all had to be done through the floors.
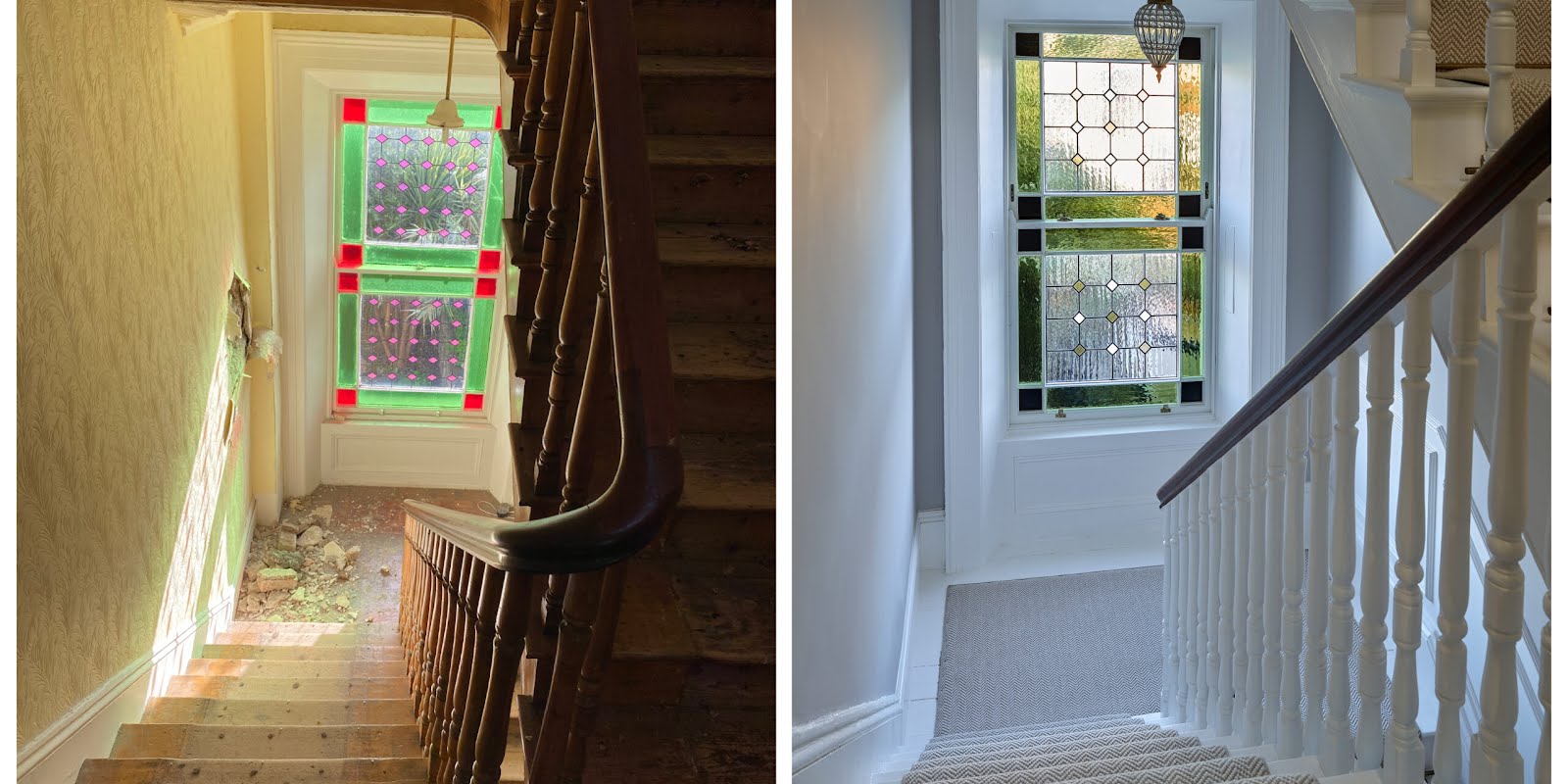
“As the flooring was the original boards,” Louise and Lauren explain, “a lot of time was carefully spent lifting up these floor boards and storing them safely in order to re-use them. Some of them were damaged and couldn’t be re-used, so the process of re-laying them was very lengthy, ensuring the correct fit and that we had enough to cover the areas required.”
You would never guess that such extensive work had been done, the house feels true to its history, but with a style that feels equal parts respectful of the home’s history and full of personality.
Lauren and Lousie’s favourite aspects of the design are the brick archway in the basement and the formal living room.

“The brick slipped archway was something that developed throughout the project,”” they explain. “We had originally planned to put doors on this area, but as the project developed we discussed with the clients about creating this cellar style vaulted archway, as a nod to the older era, which they were just as excited about as we were. It’s ended up being one of the most loved features in the house by all, an unexpected surprise.”
They also love the main living space. “The rich jewel tones are elements that not everyone is brave enough to do but we believe you have to be daring and brave with these large formal spaces. Luckily the clients completely trusted our vision for this space and we feel that is reflected in the finished design.”
Interior Architects: NORTH Design
Conservation Architects: Chris Ryan Architects
Contractor: Caracon Construction
Flooring: RK Custom Flooring
Joinery: SM Wood Design
Carpet: Deco Designs
Curtains: Murphy Sheehy
Photography: Phillip Martin Photography
This article was originally published in March 2023.



