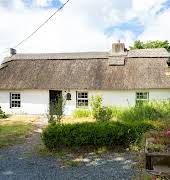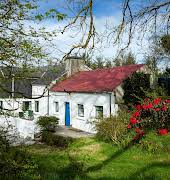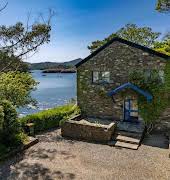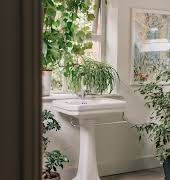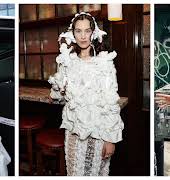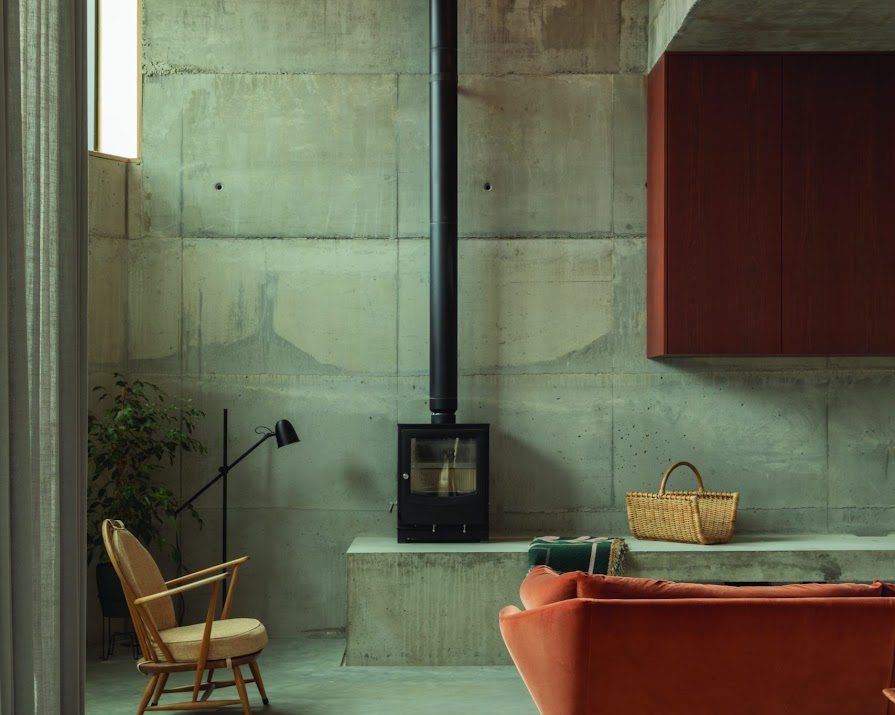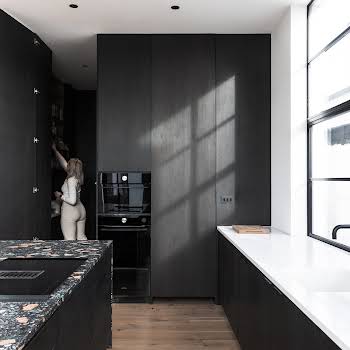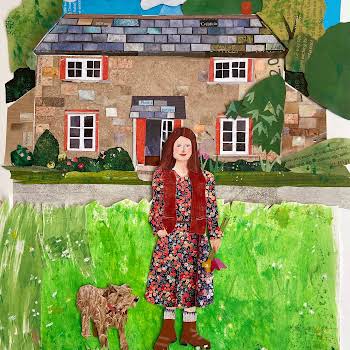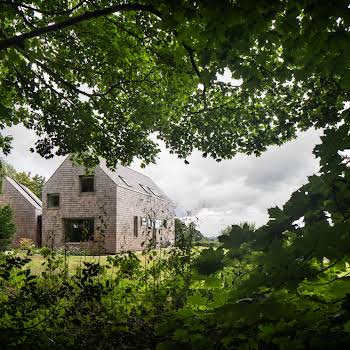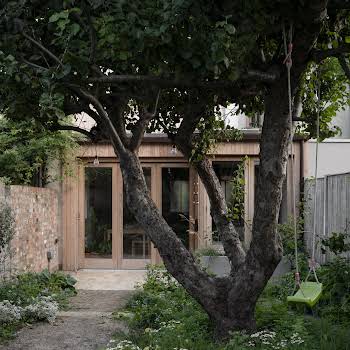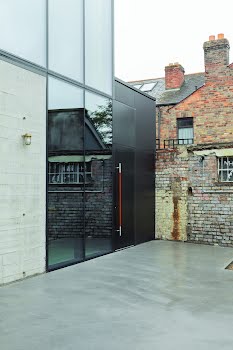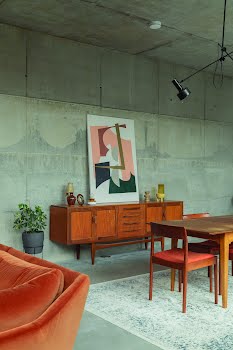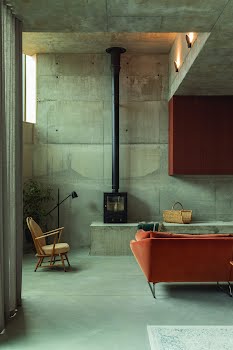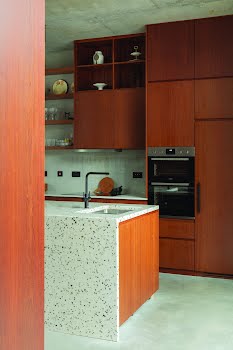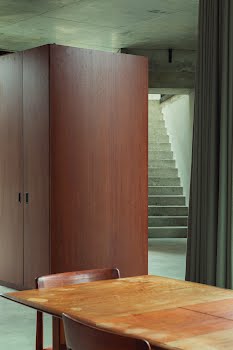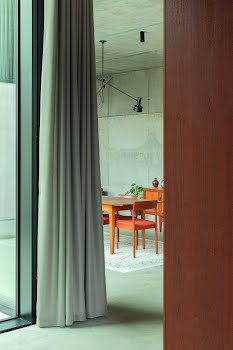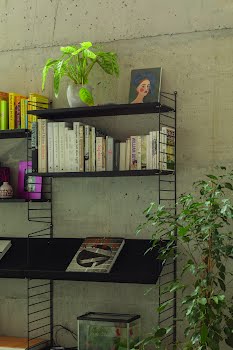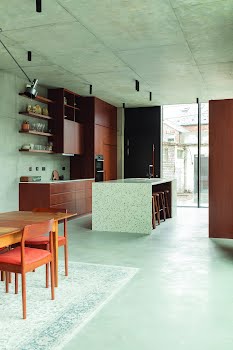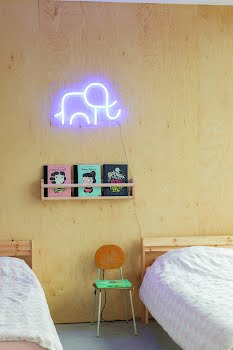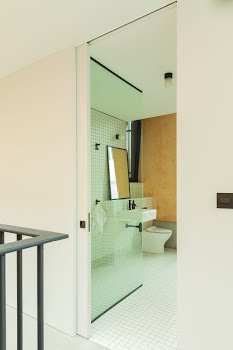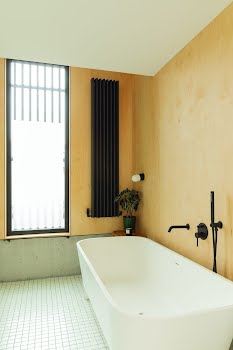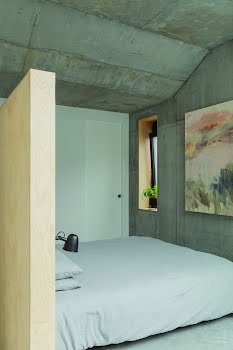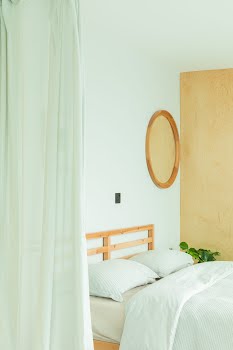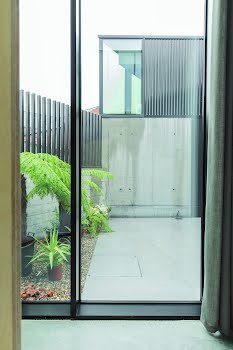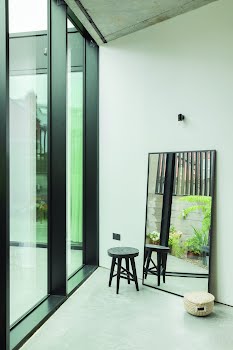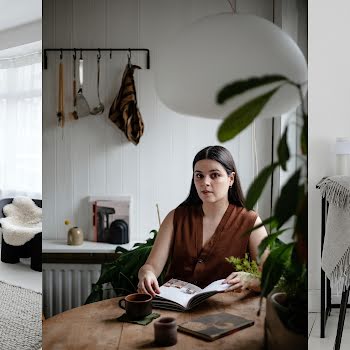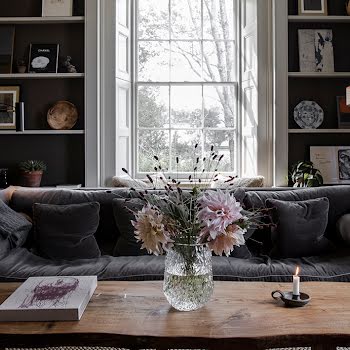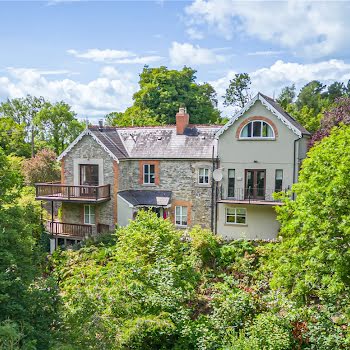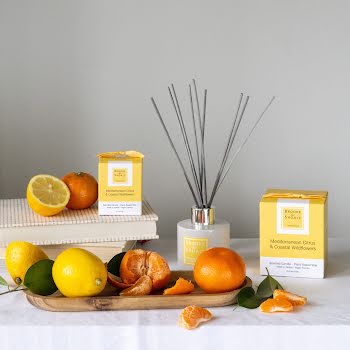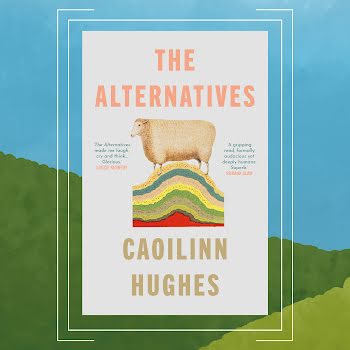
Inside interior designer Stephanie O’Sullivan’s concrete Dublin 7 home
By Amanda Kavanagh
08th Oct 2023
08th Oct 2023
Down an unassuming lane in Dublin 7 is an urban family home built to be reconfigured as their needs change.
When dreaming of the first day in her new home, interior designer Stephanie O’Sullivan couldn’t have foreseen being coached through connecting the electrics over the phone, on day one of a nationwide lockdown, during a global pandemic. And yet, that’s where she found herself.

All the other basics were done and, thankfully, she managed to pull it off. Together with her husband Graham O’Sullivan, an architect and associate director at Henry J Lyons, the pair have built a unique family home, but were initially looking for a fixer-upper.
“We went to view a house on Aughrim Street [in Stoneybatter] and that night we discovered the site, and the warehouse that we then bought,” Stephanie explains. It wasn’t that the couple decided to do a new build instead, rather that the opportunity presented itself.
“When we saw the leather warehouse, we knew it was the way to go.” Initially, they wanted to retain the existing structure and build fully enclosed spaces within its shell, but that turned out to be infeasible. Instead, they focused their efforts on the design of a new build, and after a few iterations, landed on the scheme seen here.

“We doubt what’s built will be the eventual forever house,” says Graham. “The construction methods and site layout allow for reconfiguration of the internal subdivisions, and for new additions when our needs change.”
The couple returned to Ireland in 2014, after spending seven years in London where they bought, renovated and sold two properties, both of which were pretty hands-on. Their shared vision for this home was to embrace urban living and to challenge the way they wanted to live.
They bought the site with cash from their house sale in London and, through Graham’s intimate knowledge of Dublin planning, were confident that getting permission to redevelop the site would be approved. It was helpful that the site came with a 50-square-metre “bonus building”.

When the couple viewed the warehouse, the estate agent mentioned quite blithely that a building also came with the site, which had once been the office and shopfront for the leather warehouse. “Once we established that the monetary risk associated with the purchase could be offset by developing the office as a house, we thought it reasonable to take a punt on the warehouse site,” explains Graham.
They renovated the small house, adding a new bathroom, rented it out quickly, and refocused on building the family home, for them and their two daughters. The site was constrained by a number of elements, including site shape and access, so they decided to retain the old perimeter walls and build to the boundaries, creating a courtyard-style inward-looking scheme.

Considering houses on either side of the lane required access to their back gardens and garages, they ensured there was space for cars to turn around within the party walls, and planning permission wasn’t too challenging.
“It was predictably unpredictable,” laughs Stephanie. “The Irish planning system, although well-organised, can throw up some hurdles along the way, and we made four applications to Dublin City Council in the end.”
There were a lot of things to consider. “When you are dealing with 22 adjoining neighbours in a well-established community, be prepared to stand your ground if you know it’s the right thing to do.”

The couple admire the work of architects Richard Neutra, Louis Kahn and Tadao Ando, mixing industrial elements and mid-century influences with a nod to Japanese architecture. They also cite some Irish practices who have been developing innovative mews and backland schemes, such as FKL architects, Boyd Cody, A2 and ODOS, as well as projects seen across the water.
“We had experienced clever uses of small spaces in London where building homes down laneways is the norm,” says Stephanie. “We didn’t feel a garden was necessary; courtyards can be better sometimes.”
All the concrete for the house was poured in situ by their contractor Drumlargan Construction and Graham’s experience working on commercial projects came in useful, particularly his work on the Guildhall School of Music and Drama, which is part of the Barbican Centre.

“It’s impossible to work in and around the Barbican without learning one or two things about concrete finishes.” When dealing with fair-faced concrete, all services for plumbing and wires need to be planned far in advance. “Either elements get cast into the concrete or discrete voids and service routes need to be designed in,” explains Stephanie, with the couple opting for the former.
Throughout, plywood panelling offers texture and warmth, and the limited use of finishes and colour helps to achieve a real sense of calm, something that is further affirmed by positioning the house as inward-looking.
“From an interior design layout perspective, it has no dead ends. It all flows and it achieves balance in how it is zoned, which always results in a harmonious, calm space.” Would they work together again? “It was tough at times,” says Stephanie. “We both have strong ideas. I think we would, but not for a while.”
Photography: Shantanu Starick
This feature originally appeared in the 2020 Annual of IMAGE Interiors.
Have you thought about becoming an IMAGE subscriber? Our Print & Digital subscribers receive all four issues of IMAGE Magazine and two issues of IMAGE Interiors directly to their door along with access to all premium content on IMAGE.ie and a gorgeous welcome gift worth €60 from The Handmade Soap Company. Visit here to find out more about our IMAGE subscription packages.



