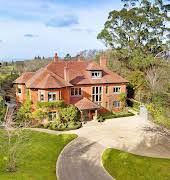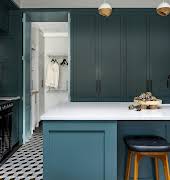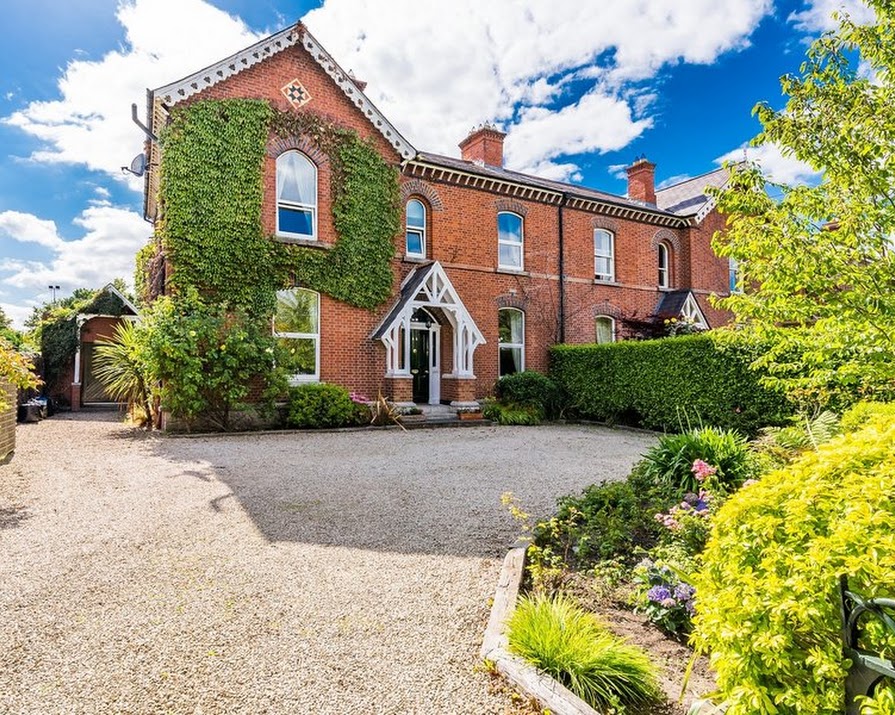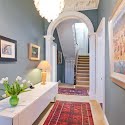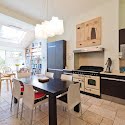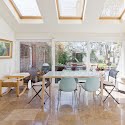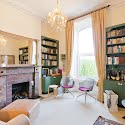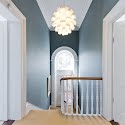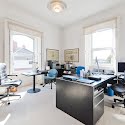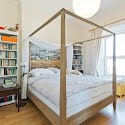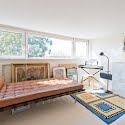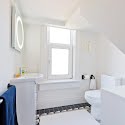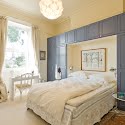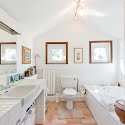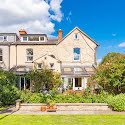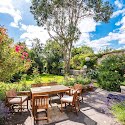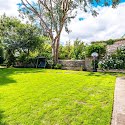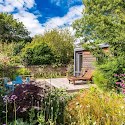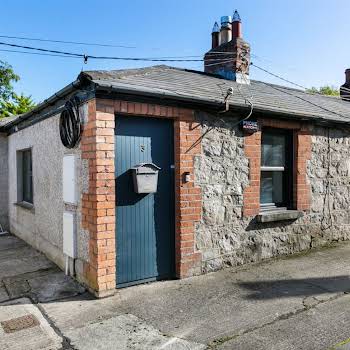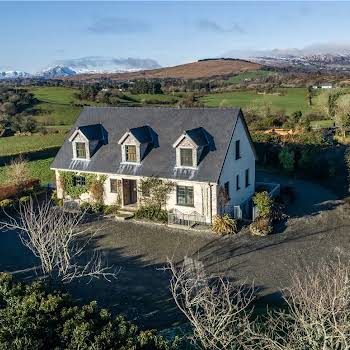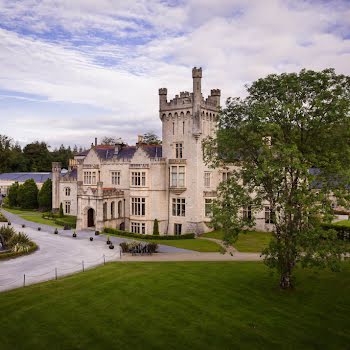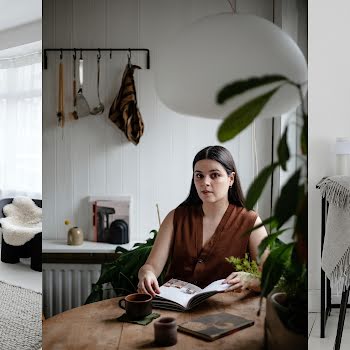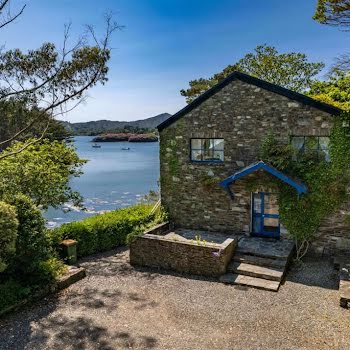
By Megan Burns
11th Aug 2020
11th Aug 2020
With period details and bright living spaces, this property would make a lovely family home.
Situated close to the popular village of Sandymount and its strand, as well as being next to both Railway Union sports club and Pembroke cricket club, 63 Park Avenue is in a prime location. This Crampton-built period home has four bedrooms, as well as a well-sized garden and garage to the side.

The entrance hall leads to three large reception rooms. An interconnecting drawing room and living room are bright, with high ceilings and marble mantelpieces, and there is also a study with tall bookshelves. These rooms have decorative ceiling cornicing and are well-proportioned.
A modern kitchen with a high ceiling has an adjoining breakfast room with doors out to a rear patio and roof lights, ensuring it is a bright space. There is an additional sun room on this level with sliding doors leading to the garden.

The four bedrooms are on the first floor, three of which have built-in wardrobes. Like the ground floor, the windows are large, and as the house faces south-west, it enjoys natural light for a large part of the day. There is also a family bathroom and WC on this level.
The attic has been converted to provide two additional rooms, as well as another WC. These have the potential to be used as additional bedrooms, recreational spaces or as extra storage.

Outside, the 0.3 acres of garden is full of beautiful, mature planting, as well as a patio area and garden room with decking. A stone wall around the perimeter provides privacy. The house also has off-street parking at the front on a gravel driveway. Click through our gallery above for the full tour of this home.
Read more: This Sandycove home on the market for €1.95 million is a stone’s throw from the Forty Foot
Read more: A guide to finding the perfect colour scheme for your home
Read more: 7 ways to decorate your rented home







