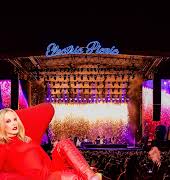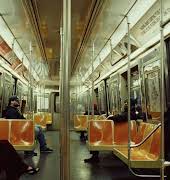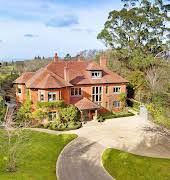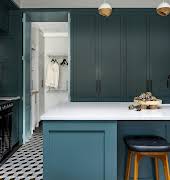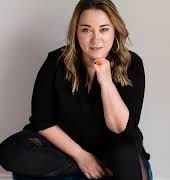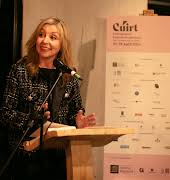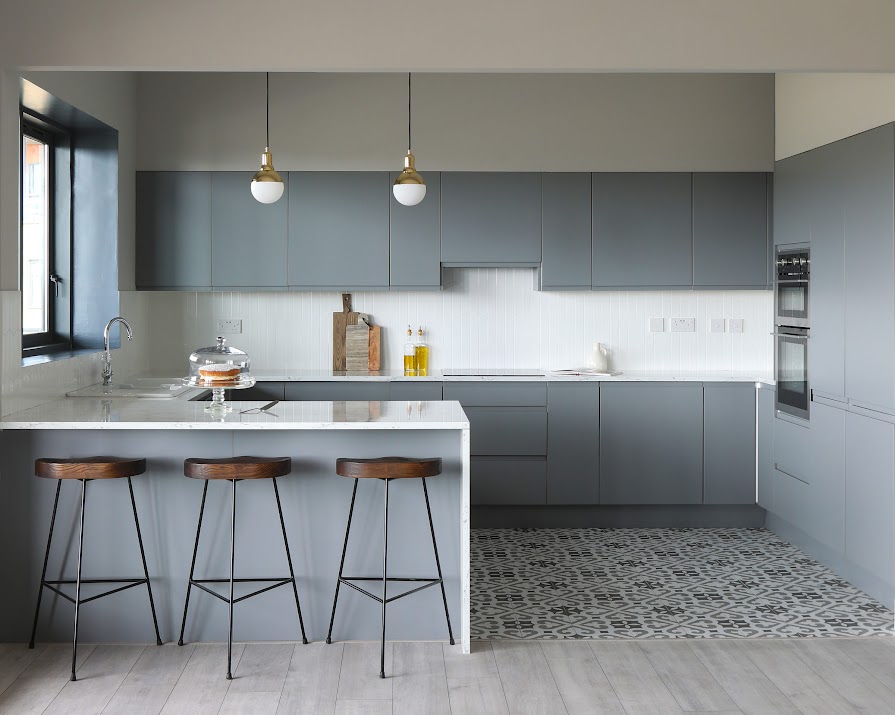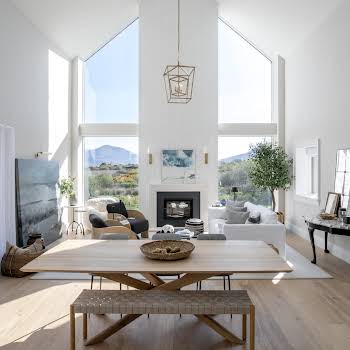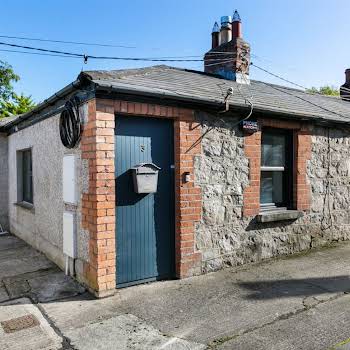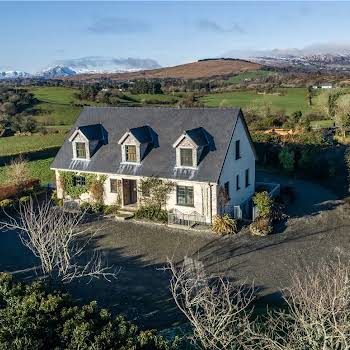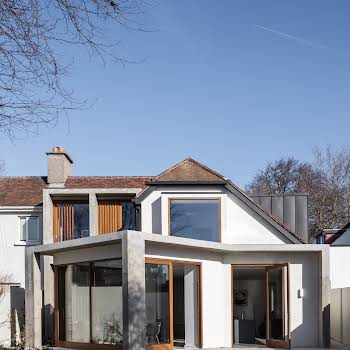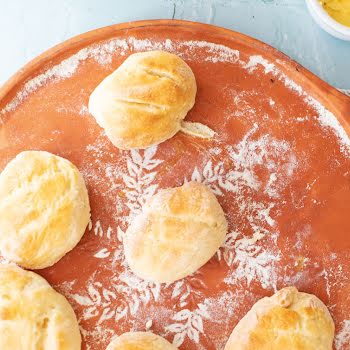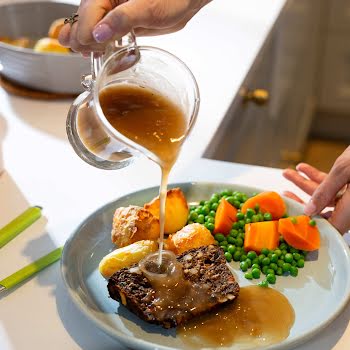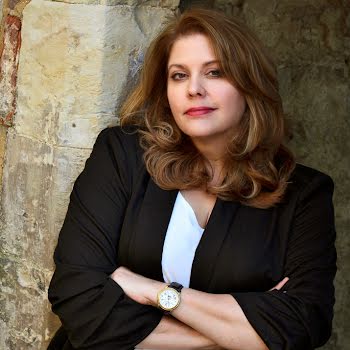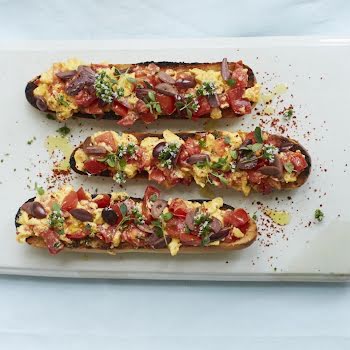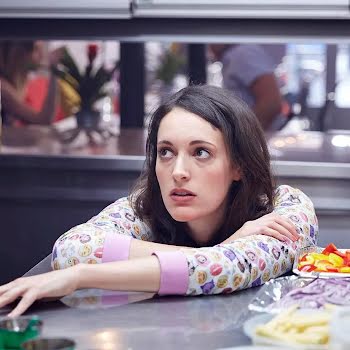This penthouse apartment in Cabinteely was transformed in less than 4 months
By Lauren Heskin
19th Sep 2020
19th Sep 2020
In need of a total design and layout overhaul, the owner of this Cabinteely apartment brought in the team at North Design to help rejuvenate the three-bedroom place into a luxury pad.
When Louise Rankin and Lauren Martin of North Design first walked into this apartment in Cabinteely, it didn’t quite capture the luxury you might expect of a penthouse apartment. It certainly had the space, with three double bedrooms, one ensuite, and a large living area, but, built in the early 2000s, it was ageing quickly.
“It was extremely dated and not very well looked after, it had damp in areas and the carpets had creatures,” says Louise. “The bathrooms were in bad condition, there were leaks and the vinyl flooring was peeling up from the floor in the master en-suite.”

They were brought in by the owner who was hoping to transform the original space into an attractive rented home for either a professional or a family, and given a timeline of just under four months to do it. A key part of the brief, as well as tackling the interior design of the entire apartment, was to maximise the potential of the floor plan by reworking some of the more ill-considered rooms.
Because the apartment was a rental property, Louise explains that they had to be very conscious of budget. “It had to make financial sense that what she put into the project could be recovered through renting.” As a result, much of the budget was spent on reconfiguring the space, before they turned to more aesthetic matters.

The master ensuite bathroom was over-sized, with two sinks, a bath and a shower. But it was dark and dingy without any natural light entering the space and the attention to detail in the finishings was poor – boxed in piping and no ventilation. At the other end, a tiny walk-in wardrobe with limited capacity was hindered even further by a window.
“We flipped the bathroom and the walk-in wardrobe so that there was a window in the bathroom and it allowed us to extend out the walk-in-wardrobe to maximise storage. The bath and second sink were removed and a larger shower put in instead,” says Louise.

The spatial balance was similarly off-kilter in the shared rooms. “The main living space was open and airy, with floor-to-ceiling glazing stepped up to a balcony that wrapped around the apartment,” says Louise, but the kitchen by comparison was tiny and cramped. It was tucked away through an arched entryway and a partition wall.
Removing this wall and giving more space to the kitchen allowed them to create a substantial cooking space with plenty of storage and a peninsula island, which acts as a “subtle divide between the areas whilst creating a new place to socialise.”

Now, the apartment feels bright and airy, the muted laminate flooring is continued throughout and should stand up to the test of time. Neutral walls are accented with pops of colour in furniture, fabric and art, allowing tenants or the owner to easily give it a new interior scheme down the line.
In the living room, paneling either side of the fireplace hides the rewiring that was required and allowed Lauren and Louise to add wall lights, while the kitchen is defined by patterned tiles that simultaneously melt into the rest of the apartment’s colour palette.

“The kitchen tiles were definitely something we pushed for, we wanted to add a little bit of pattern and surprise,” says Louise. “We love how they worked out, it’s a very neutral space but the patterned tile really lifts it. The client chose to trust us and loved how it worked out in the end, thankfully!”

The master suite though is probably Lauren and Louise’s favourite space, considering how much thought went into reconfiguring it. A feature wall and wall-mounted bedside lamps add an extra layer of luxury . In the hallway, the spaciousness is accentuated by two new sphere pendants.

Creating a design that both lived up to its luxury penthouse expectation and fitted within the aesthetic and budget constraints of a rented property is no easy feat, but Lauren and Louise succeeded with aplomb. The only downside is that it has already been rented out.
Imagery courtesy of North Design
Read more: This four-bedroom home in Monkstown is up for €1.5 million
Read more: This ingenious home in The Liberties is full of small space ideas
Read more: 3 fixer-uppers in Co Waterford for under €100,000

