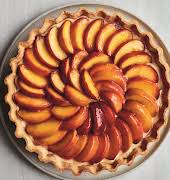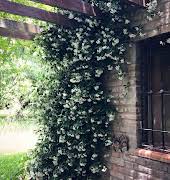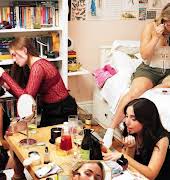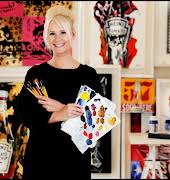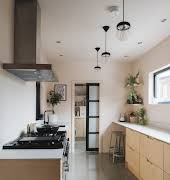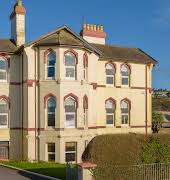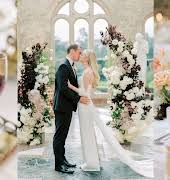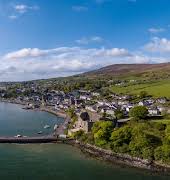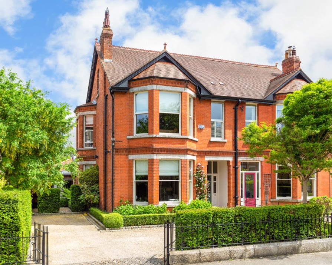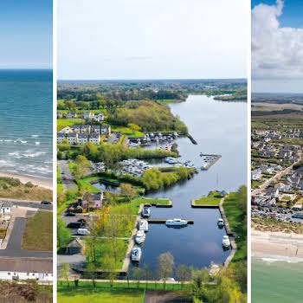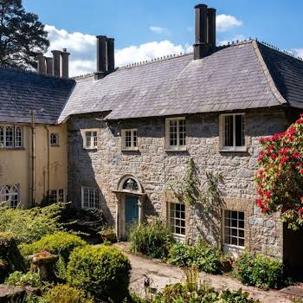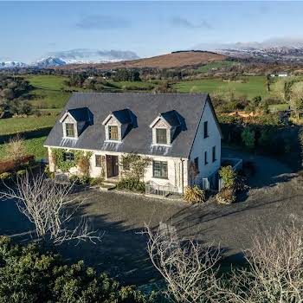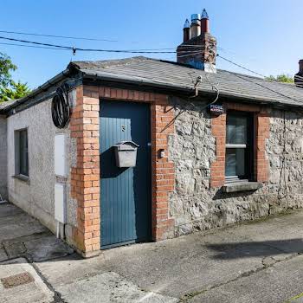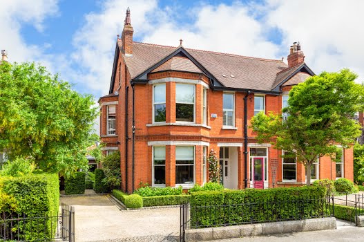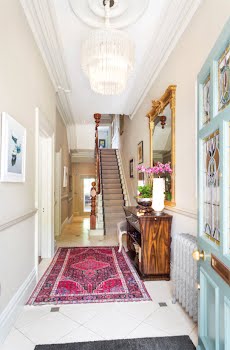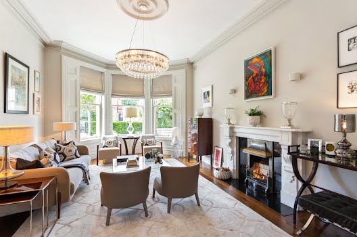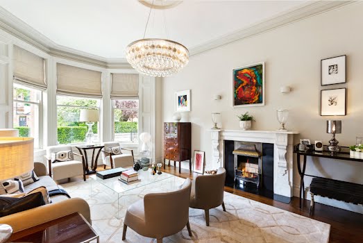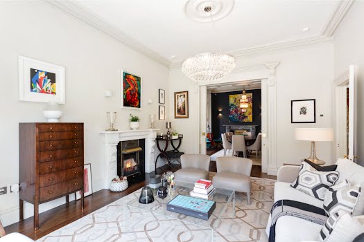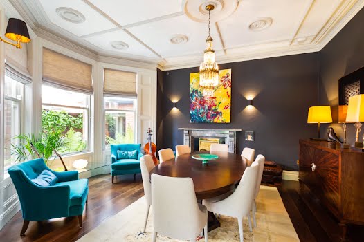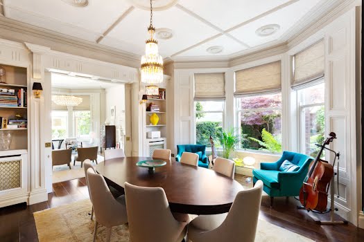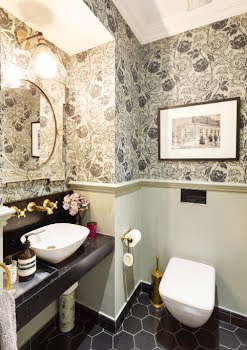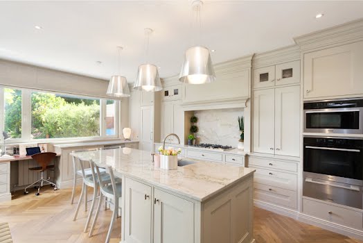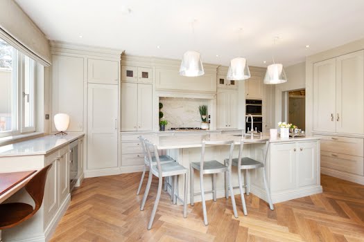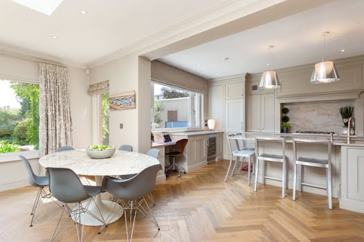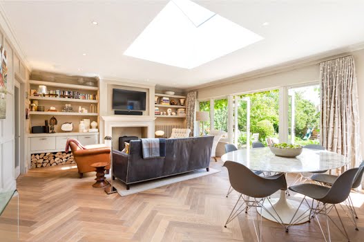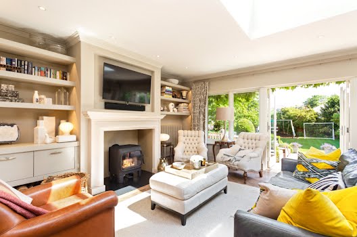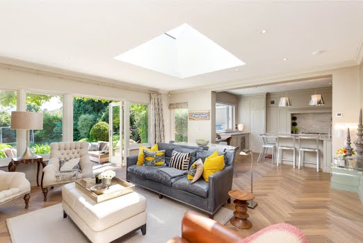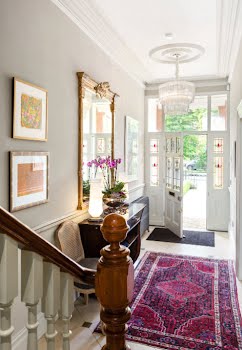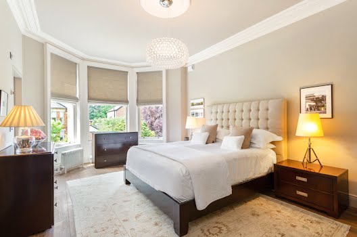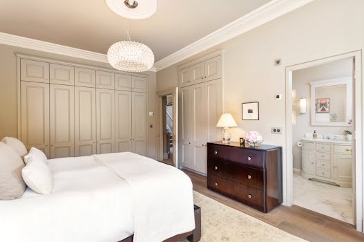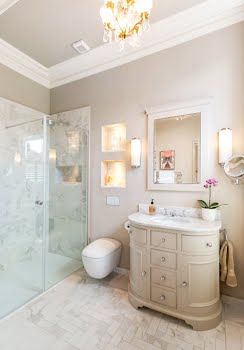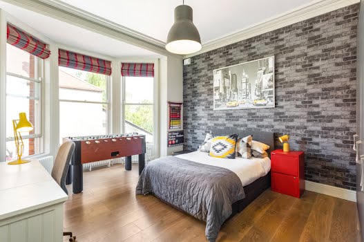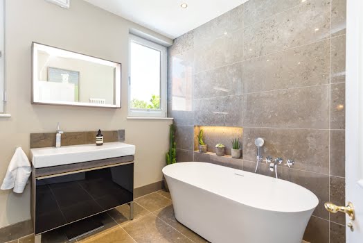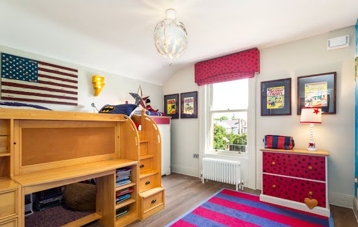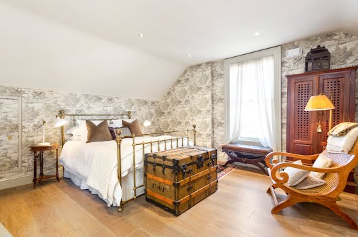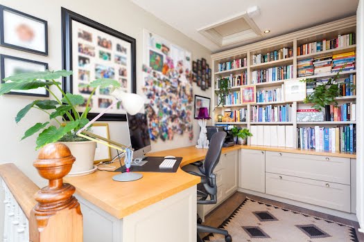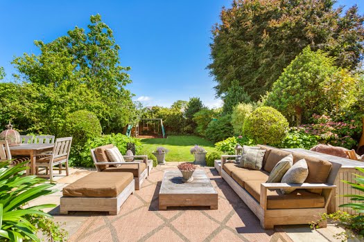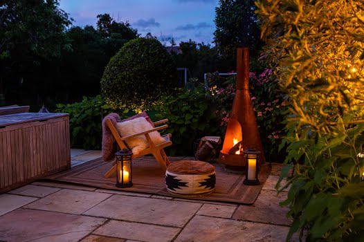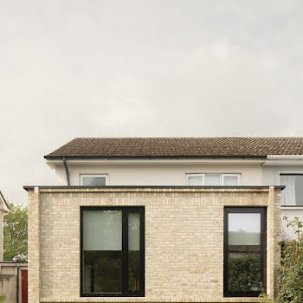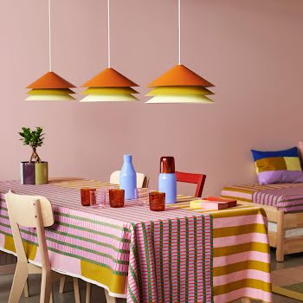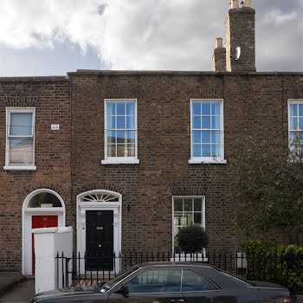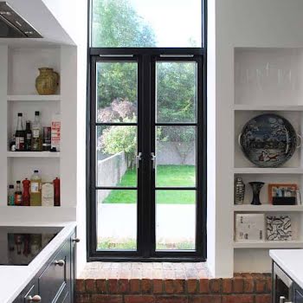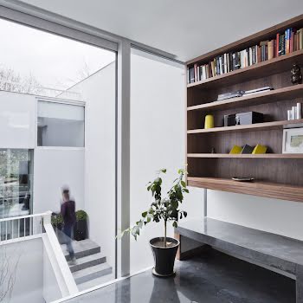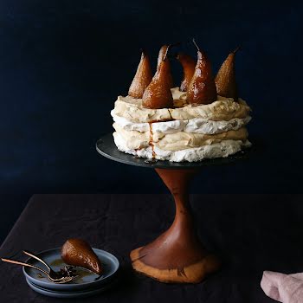
This Dartry Edwardian home with stylish interiors is on the market for €3.15 million
By Megan Burns
25th Nov 2021
25th Nov 2021
The home is larger than it appears from the outside, with multiple reception rooms and three floors.
Situated close to Rathgar village, 15 St Kevin’s Park is a four bedroom home with a large garden.
You enter the home through the original front door with stained glass panels. The entrance hall has a limestone floor, bespoke cabinets for coats and shoes, under stairs storage, the original staircase and ornate ceiling cornicing.

To the front of the house is the drawing room, which has a large bay window, a solid wooden floor and a marble fireplace. This is connected by French doors to the dining room. With a contrasting navy feature wall, it too has wooden floors, a marble fireplace and a bay window.
Towards the back of the house on this level is a play room and utility room, as well as the large kitchen which looks out to the back garden. The kitchen units are bespoke and hand painted, with a large marble-topped kitchen island.

The kitchen and adjacent breakfast room have a herringbone solid wood floor, while the breakfast room also has a roof light, doors to the back garden and a limestone fireplace with wood burning stove.
On the first floor are three of the bedrooms and a family bathroom. Two of the bedrooms have large bay windows, while the main bedroom also has bespoke built-in wardrobes and an en suite bathroom.

The second floor has an office space with bespoke cabinetry, as well as a fourth bedroom and W.C.
Outside, the long rear garden has been professionally landscaped, with a large patio area providing space for seating and outdoor cooking and dining, as well as a lawn surrounded by planted beds. The front garden has parking space for several cars, as well as an electric car charging point.

Close to Rathgar and Rathmines villages, as well as being close to the city centre, it’s also in a great location. Click through our gallery to see the full tour of this home, which is on sale through Sherry FitzGerald.

