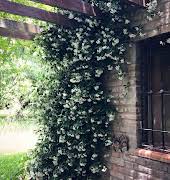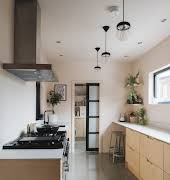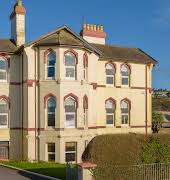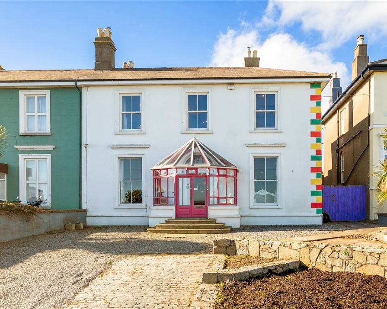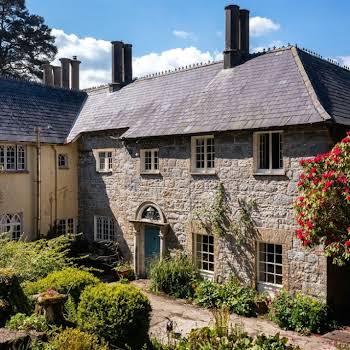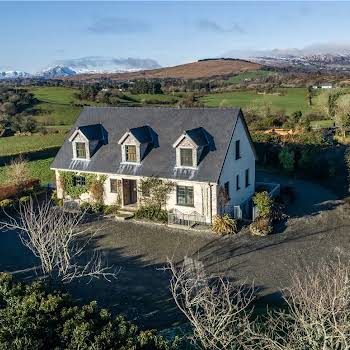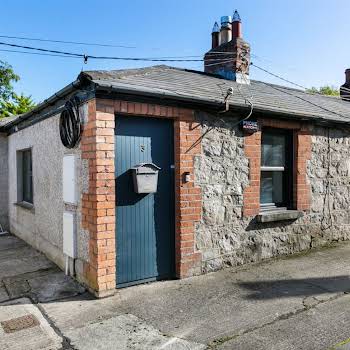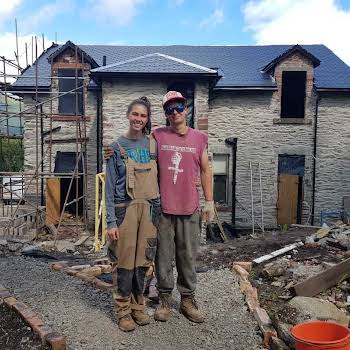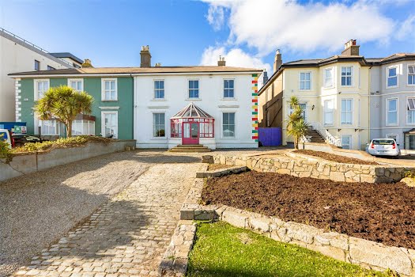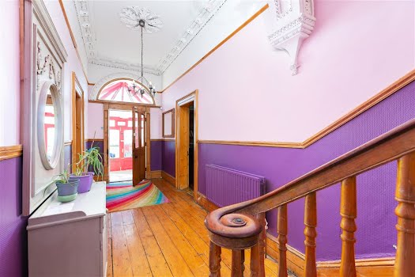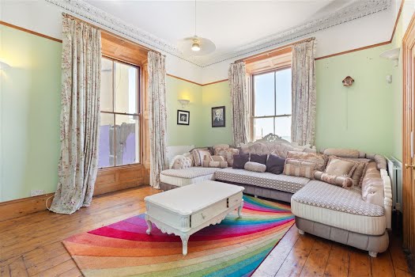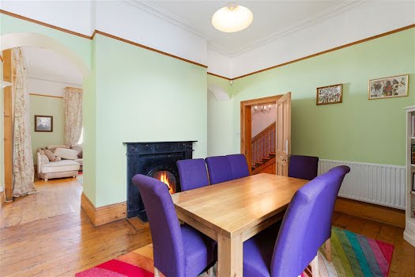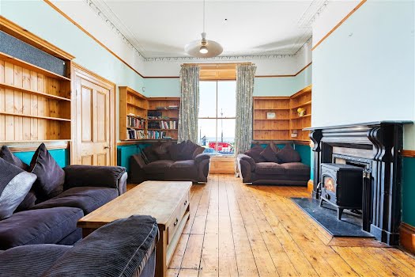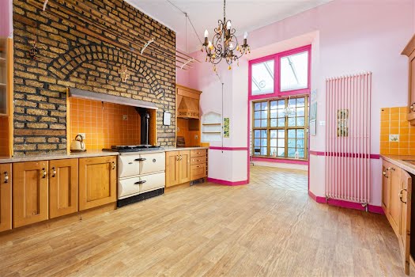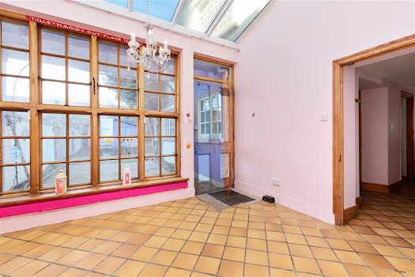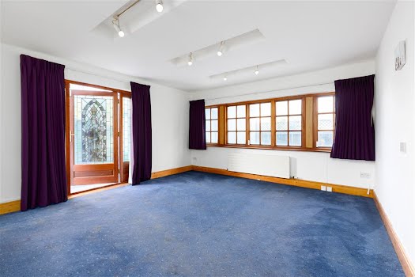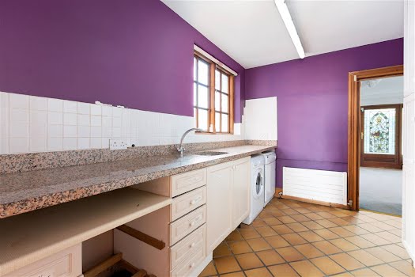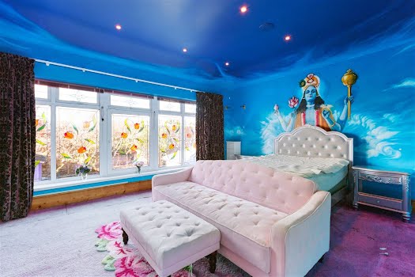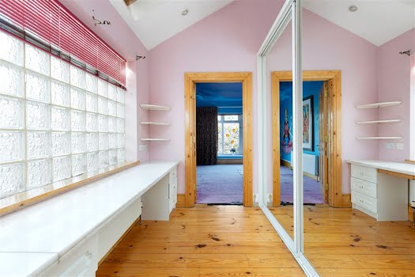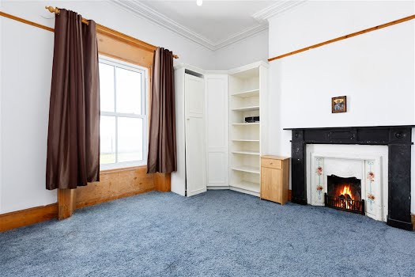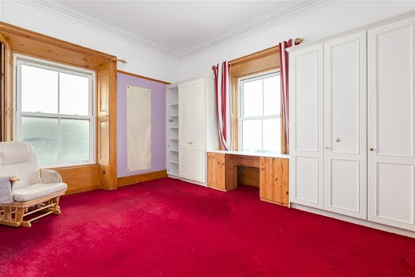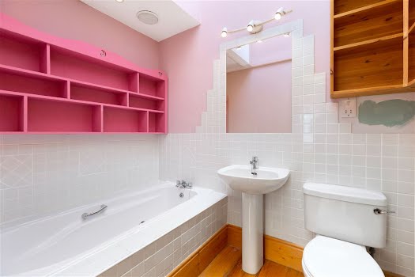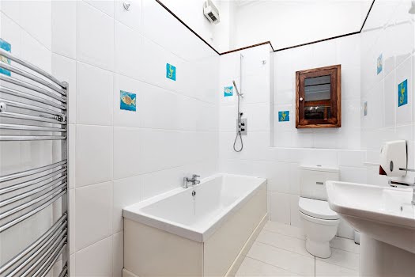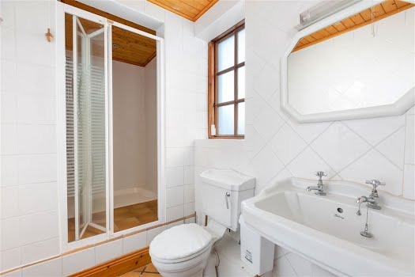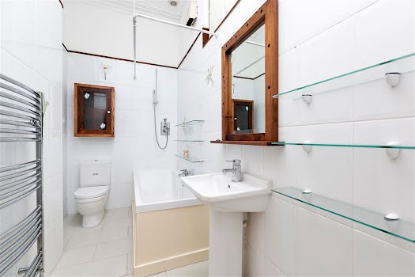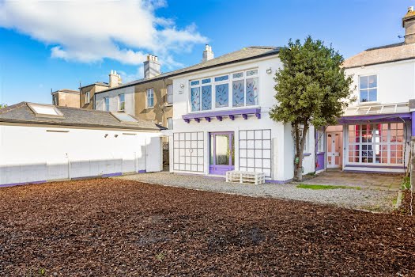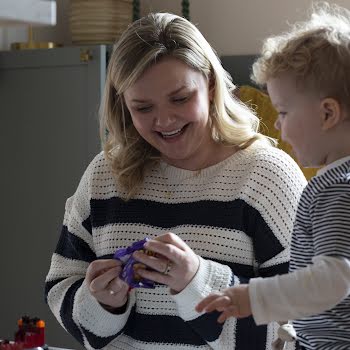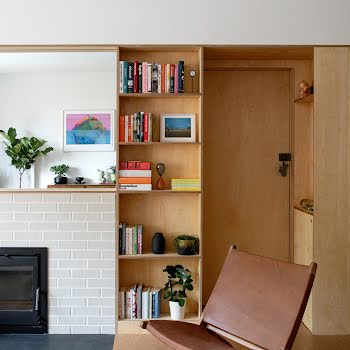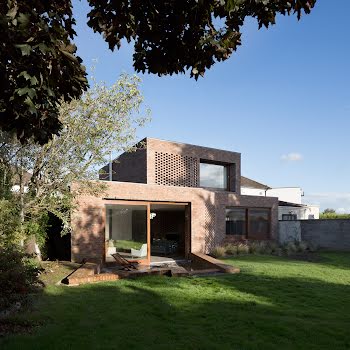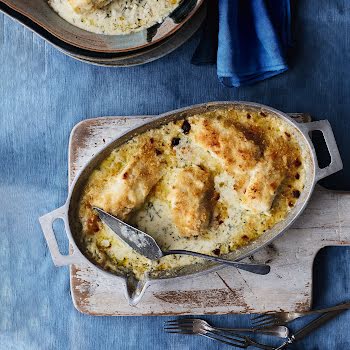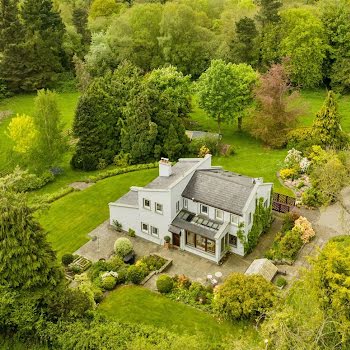
Sinéad O’Connor’s colourful Bray home overlooking the sea is on the market for €950,000
By Megan Burns
19th Mar 2021
19th Mar 2021
The singer’s large, six-bedroom Victorian seafront home is brightly painted throughout.
Situated on Strand Road in Bray, looking out to the sea, Montebello is a large Victorian home that is currently owned by singer Sinéad O’Connor. Her personality is evident throughout this home, even from the outside, as the edge bricks on the front of the house are painted in green, yellow and red.
The entrance hallway is entered through a glass front porch, and has decorative cornicing, the original staircase and hardwood floors. This leads to the interconnecting dining room and living room, with large windows and high ceilings, which are separated by a dual aspect fireplace.
Advertisement

The family room looks out to the seafront, and is a particularly large space. It has built-in shelving and a marble fireplace. Double doors lead to the kitchen, which is painted in two shades of pink, while the exceptionally high ceilings continue into this space.
The kitchen has a Stanley gas burning range cooker and wooden units, and just off this space is a sunroom and breakfast room which leads to the rear patio area and garden. At the back of the house, there is also a utility room and pantry, while a further lounge area with double stained-glass doors also leads out to the garden.
Advertisement

Upstairs are the six bedrooms, with the main bedroom having a dressing room and ensuite. Its windows also have a leaded floral design that looks out to the garden.
Three of the bedrooms enjoy sea views, and three also have original fireplaces, while one also has an ensuite.
Outside, there is a large space to the front of the house, providing ample room for parking, as well as the opportunity to create a seating area that overlooks the sea.
The back garden has a patio area, and two storage sheds that could potentially be used as a home office or studio space. There is an additional timber garden room providing extra space for whatever the new owner of this home requires, whether it is a gym or a space for their children to play.
As well as being just metres from the Bray seafront, this home is close to the centre of Bray, and less than 10 minutes’ walk from the nearest DART station, providing easy access to Dublin city centre. Click through our gallery for the full tour of this home, which is on sale through REA Forkin.
Advertisement

