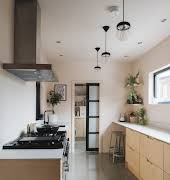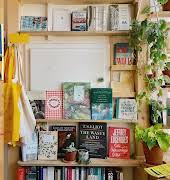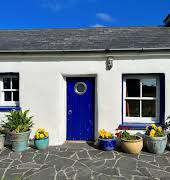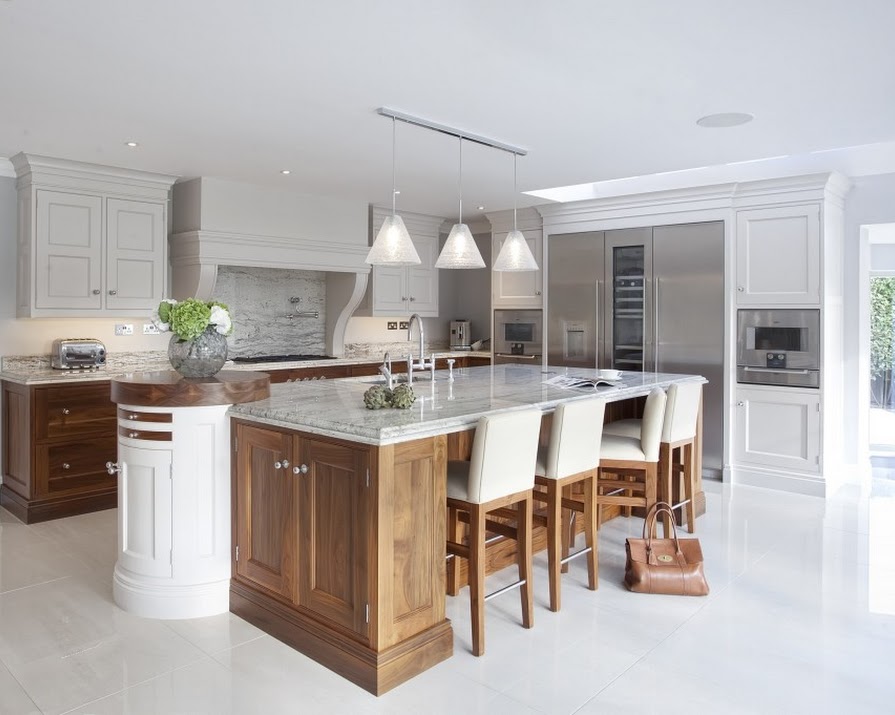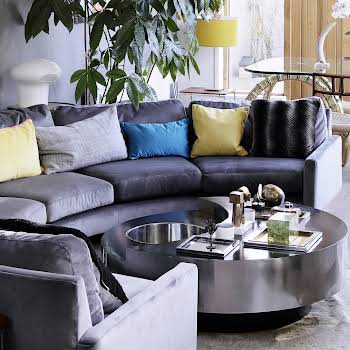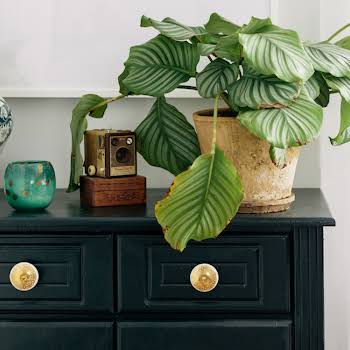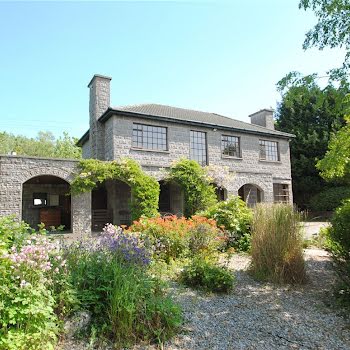
By IMAGE Interiors & Living
18th Jul 2017
18th Jul 2017
Commissioned all across Ireland and the UK, Hayburn & Co. were called upon to design and install a complete joinery package for this luxury home, including the kitchen, dressing room, windows and doors.
About the House
Situated in a leafy avenue in Greater London, this home is equipped for the hectic schedules of a busy young family, with a sense of calm and tranquillity that balances functionality with glamour. 
The Brief
The homeowners approached Hayburn & Co. early on in the build for a full joinery package, including a bespoke kitchen, dressing room, bathrooms, staircase, windows, doors, skirting and architrave. “Nicholas and Sophie came to us when they were in the early planning stages,” says Ashley, Hayburn’s expert advisor. “This was great as it meant that we were able to guide them in making some decisions regarding the spatial layout and flow of the house and were able to ensure that the house would work for them and their lifestyle.”


The Design
“We were inspired by the Tudor elegance of the home,” remarks Ashley, “and wanted to create a timeless look that was also fresh and contemporary. The cabinetry is a mix of tulipwood and walnut and as the clients loved the warm rich tones of walnut, it was incorporated into multiple rooms of the home, including kitchen counter tops and in the boot room. The luxurious dressing room features shoe shelving, hidden storage for ties and scarves and handbag drawers and we combined the timber with mirrored panelled doors, which encourages light around the room.”

However, Ashley’s personal favourite room has to be the boot room. “Every home should have a boot room like this one. The cabinetry is painted in Linen White, one of the Hayburn & Co. paint colours and features a rich walnut interior with polished chrome ironmongery. It’s just dreamy.”
The home also features hardwood flush casement windows and doors with polished chrome hardware and elegant glazing bar details. The clean lines of the windows and doors ensure that the external timber and render detailing remains the main focus of the house.

“The curved, freestanding cut string staircase in this suburban home is definitely one of the feature points,” says Ashley. A continuous handrail with double volutes in mahogany contrasts the painted pin top spindles and exposed tread ends. The curvature of the staircase gives a grand, impressive feel to the spacious entrance hallway. “The hallway leads to the kitchen through the double Vermont doors. These bespoke internal doors are 56mm thick with glazed panels ensuring natural light can flow throughout the ground floor.”

Pantry Perfection
Another favourite feature is the pantry. “We’re seeing lots of projects requiring storage solutions at the minute, in particular, pantries,” says Ashley. “It’s a great way of maximising food storage and can also be the perfect place to put smaller appliances to free up space in the kitchen. Even the simplest of designs featuring base units and open shelving can be so effective.”

Advice
“It’s never too early to start looking at the finer details,” reflects Ashley. “Rushing into decisions only when they are forced upon you is never ideal when you’re trying to create your dream home.”
Hayburn & Co. are based in Ballymena, Co. Antrim and offer an array of luxury joinery services, from custom kitchen and bathroom cabinets to deluxe home packages.
Click here to discover more of Hayburn’s exquisite craftsmanship and bespoke projects.

