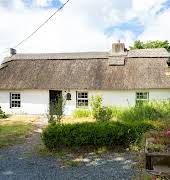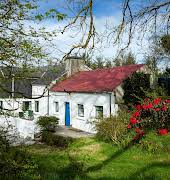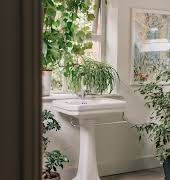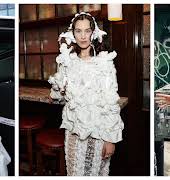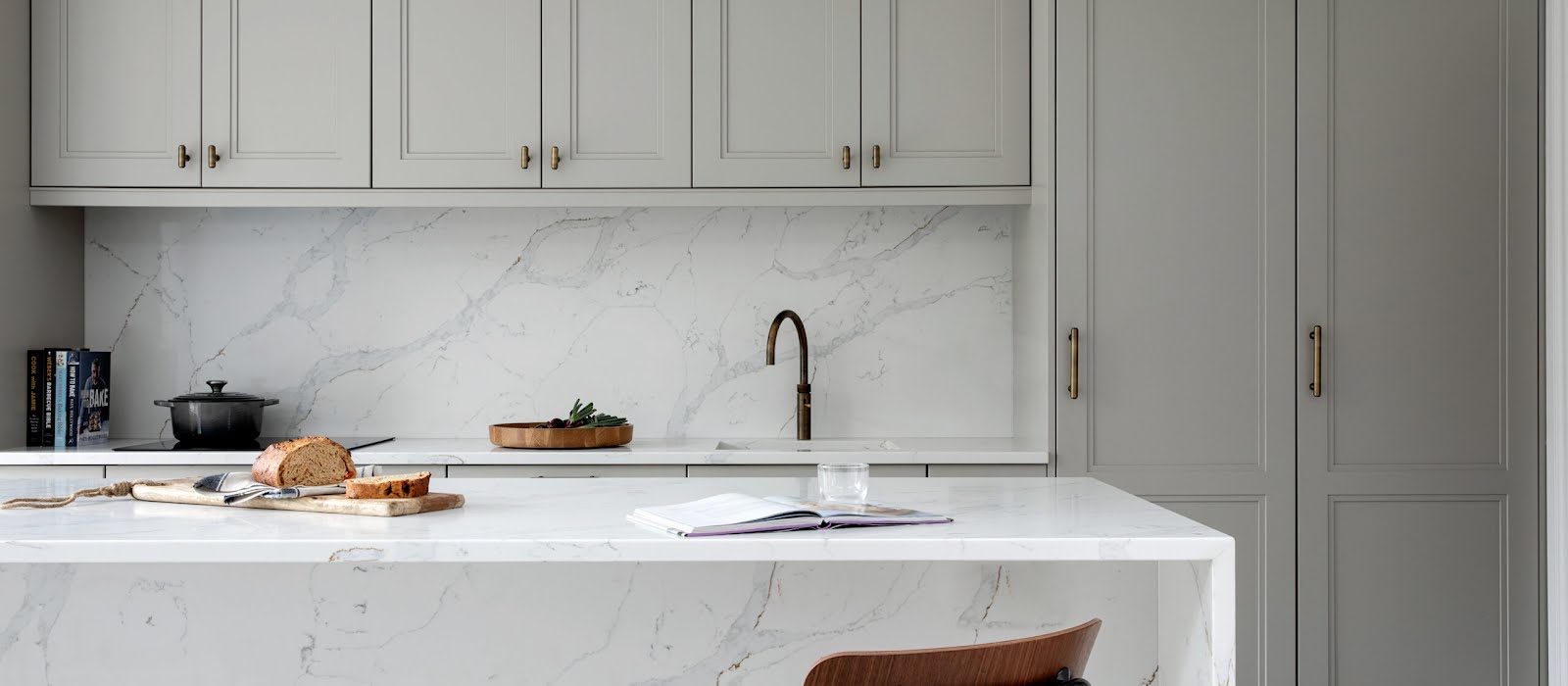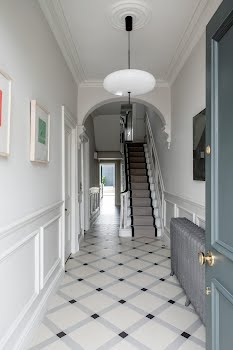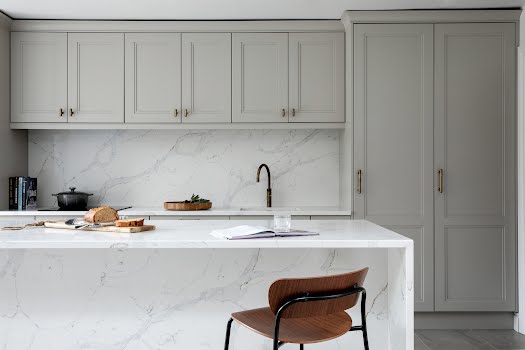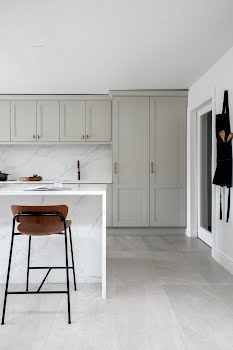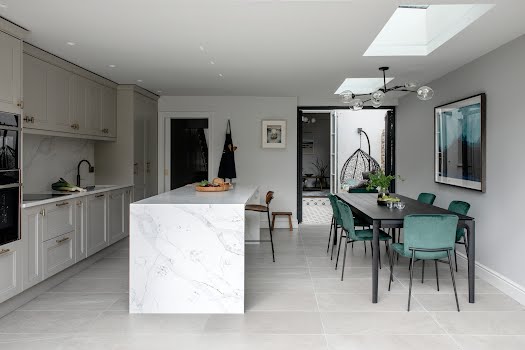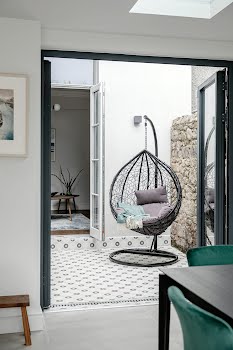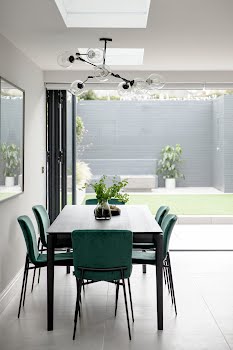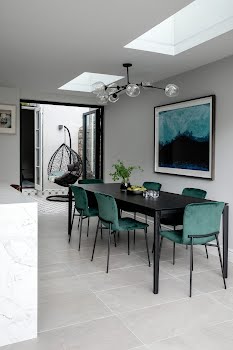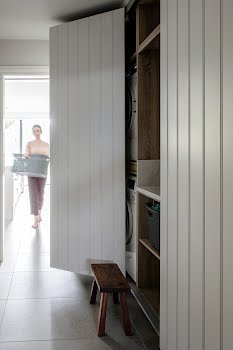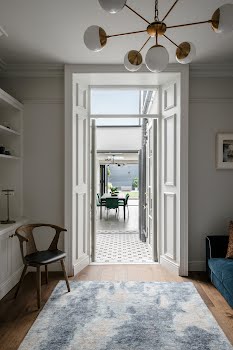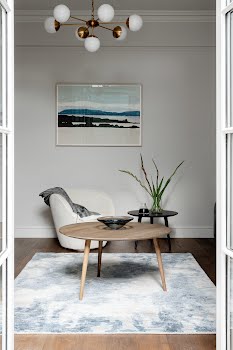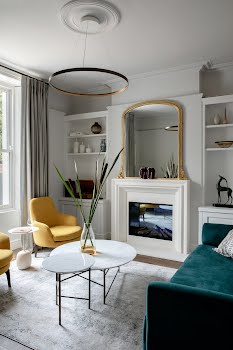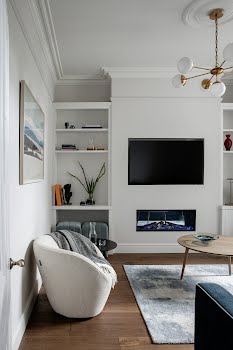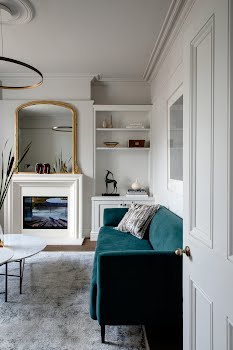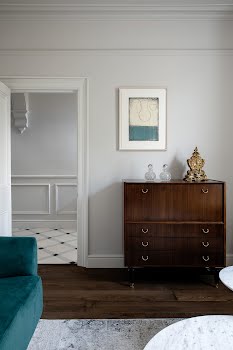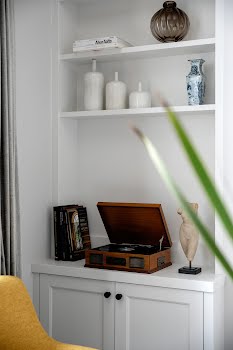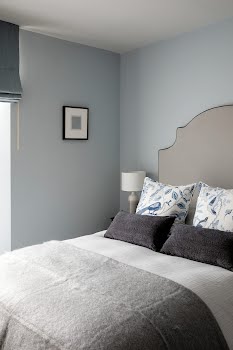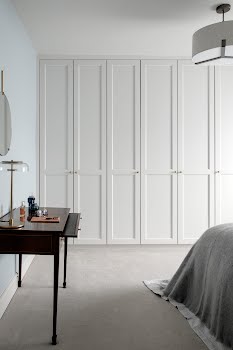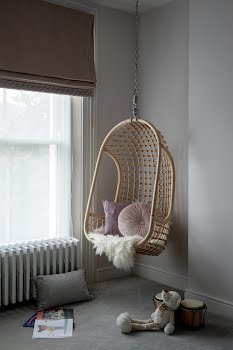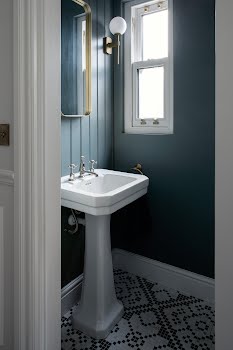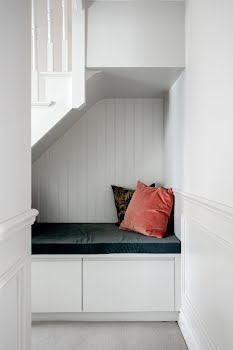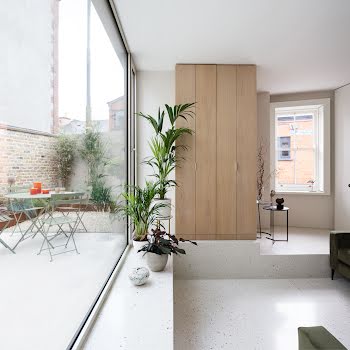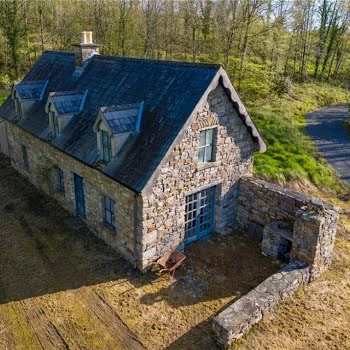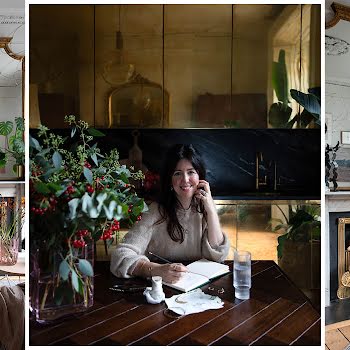
This Victorian Sandymount home was in poor condition, but is now elegant and spacious with clever hidden storage
Delahunty & Harley architects and Maria Fenlon Interiors both worked on the home to maximise space and light, and create a stylish space.
This home, a late nineteenth-century end-of-terrace red brick just outside Sandymount village, was in poor condition when its current owners bought it. “There was evidence of damp and decay throughout the house,” Gráinne Gillen, architect at Delahunty & Harley explains. “The layout was cramped and required an overhaul – the only bathroom was housed in a damp lean-to structure accessed via the small kitchen in the rear return.”
As well as renovating the home to bring it back to its best, the owners wanted to create an open-plan kitchen and dining space for entertaining, a utility room to keep clutter at bay, a home office, and a master bedroom with an ensuite.
As a family with two young children, “They wanted as much storage as possible,” Gráinne says.
“To achieve this, we designed a two-storey extension to the rear, along with an attic conversion with a dormer window. One of our key design intentions was to draw the eye through the house from the front door to the garden to increase the sense of space and light. We also planned a complete fabric upgrade including a new efficient heating system with underfloor heating to the entire ground floor.”

While converting the attic created lots of extra space in the home, it was not without its challenges. Gráinne explains that they took care not to impact the existing hallway, and used the dormer structure to the rear to achieve this.
They were also careful to protect any of the home’s period features. “This house is located within the Sandymount Architectural Conservation Area,” Gráinne explains.

“Our priority was to repair the front of the house and keep major structural and visual changes to the rear. The brickwork was repointed, and areas of damp were addressed, along with sympathetic repairs to the original stone plinth and metal railings to the front.”
The two reception rooms at the front of the house were kept in their original form; one as a family TV room and the other as an adult space for reading, relaxing and enjoying music on the antique record player. A small courtyard allows light into the rear reception room and links it directly to the kitchen and dining space, acting as a clear junction between old and new parts of the home.
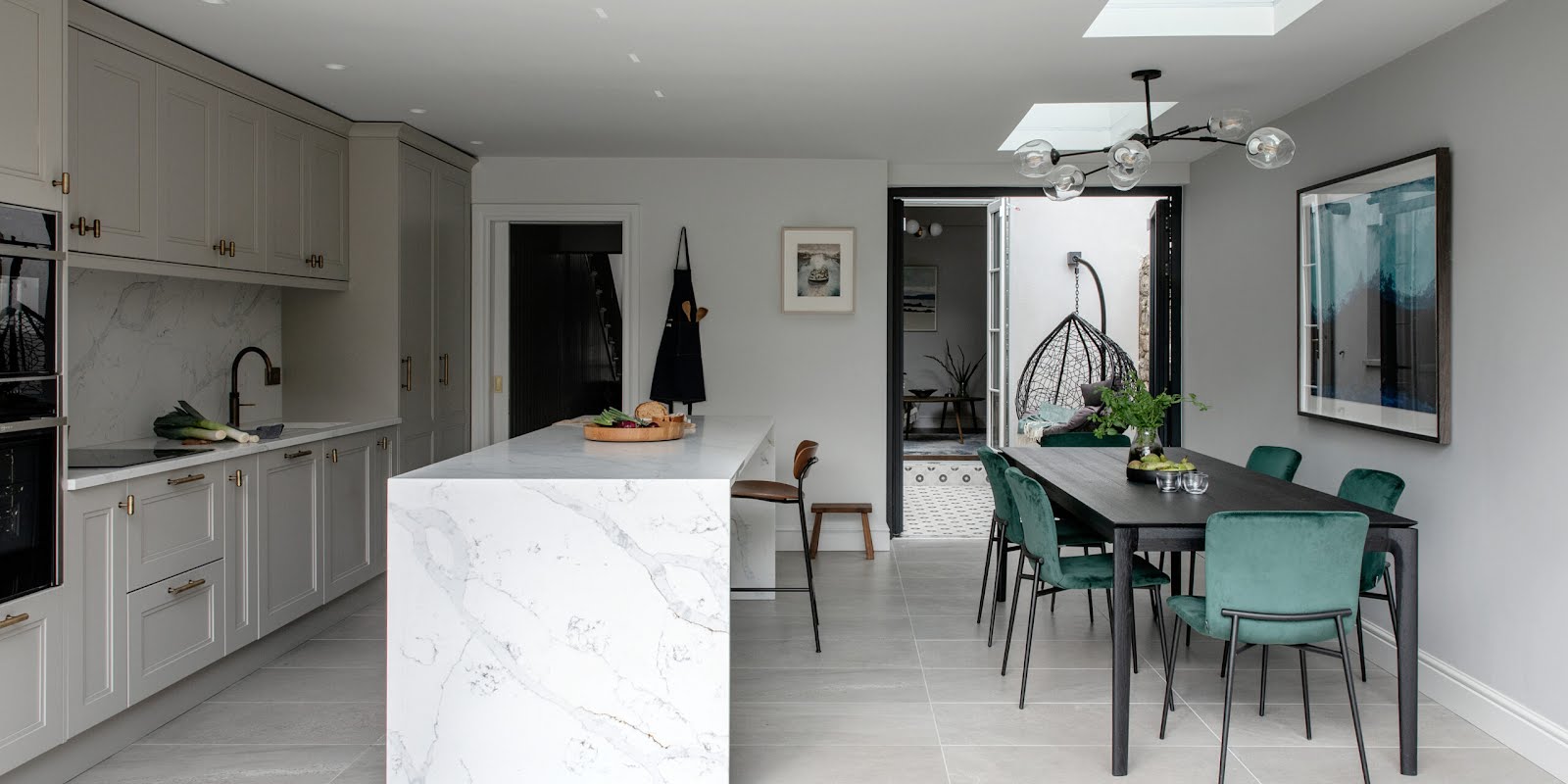
Light also floods into the south east facing kitchen and dining space thanks to bi-folding doors, the courtyard, and a large roof light over the dining table. A lighting consultant designed a bespoke lighting layout that was sensitive to the period features of this home.
There are clever and useful features throughout the house – from the laundry chute hidden in a custom cabinet outside the family bathroom, to the hidden utility wall in the hallway.

The interior design was the work of Maria Fenlon Interiors, who worked closely with the architects and builders to ensure that everything was cohesive, in design as well as function.
As well as maximising storage, Maria explains that the owners wanted “A classic foundation for their home with a contemporary twist and a touch of colourful allure – from a Gatsby style drinks trolley to timeless antique finds – a perfect blend of old and new.”
Alongside a mood board encapsulating colours, shapes and aesthetics, the team simultaneously took the architectural plans into consideration to make sure the space functioned optimally for the family.
“We uncovered the detail of our how our clients – a family with two young girls – wanted to use each of the rooms now and in the future. That allowed us to work alongside Gráinne and her team to make considered design decisions that will work currently and in years to come.”

Some of the most important features in the home are the utility area, with bi-folding doors that hide a sink and storage, as well as the home office which is stylish as well as practical. The two girls wanted their own space, so a large existing room was divided to create separate bedrooms.
When it came to colours and finishes, Maria explains their approach. “We designed a soft neutral backdrop, punctuated with pops of colour through furniture and accessories to maximise the feeling of space but also retain a strong personality. A rich wood floor in the main living spaces combines with a striking geometric tile pattern in the hallway and soft luxurious carpets in the bedroom spaces.”

Details like the tiles continuing to the outside space, antique brass hardware on cabinets and doors and carefully chosen lighting are all evidence of the care and attention to detail that has been put into the project.
As a result, the house feels bright, elegant and spacious, while also having a touch of luxury.
Maria points out, “A creative thread is woven through each room via the selection of stunning contemporary Irish art. The clients were drawn to artists such as Felim Egan and Louis Le Brocqy which reflect their style and taste and alongside carefully curated accessories, really add the finishing touches to this warm and welcoming family home.”
Gráinne adds, “The new layout has opened up expansive views where once this house felt small and dark. The collaborative approach between the builder, the architect and the interior design team led by Maria Fenlon was instrumental in delivering a home that is both functional for a young family and retains a sense of luxury and period charm.”
Photography: Ruth Maria Murphy
This article was originally published in 2022.



