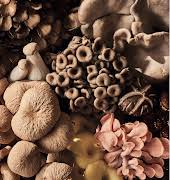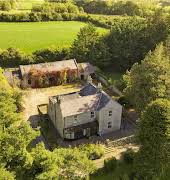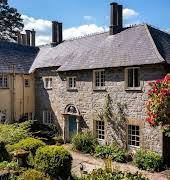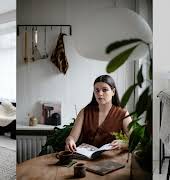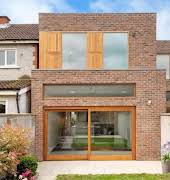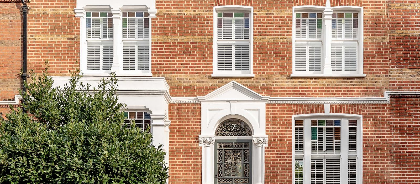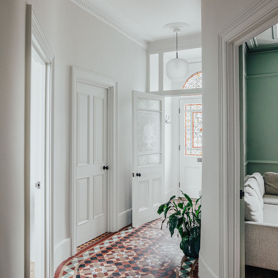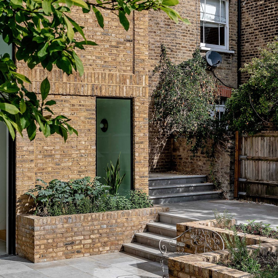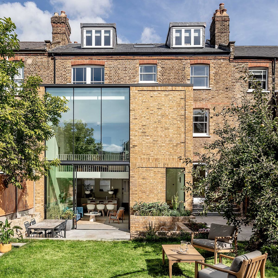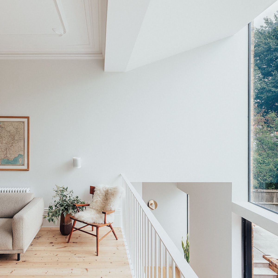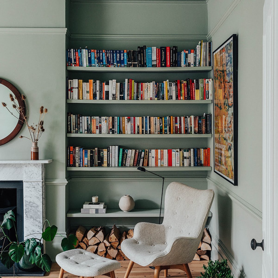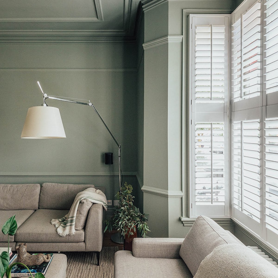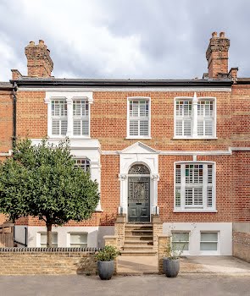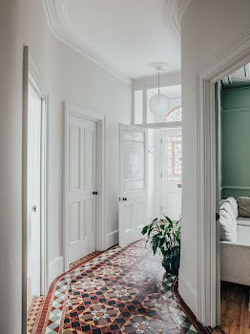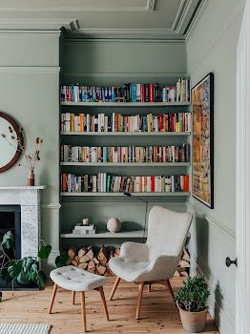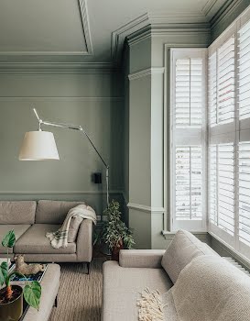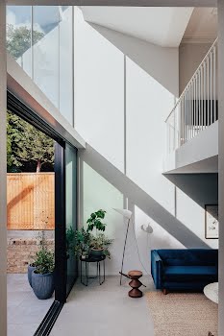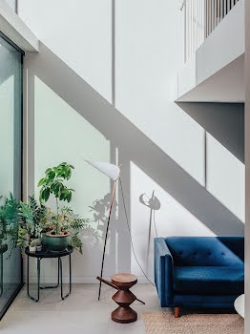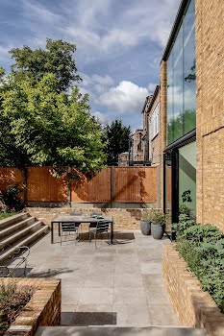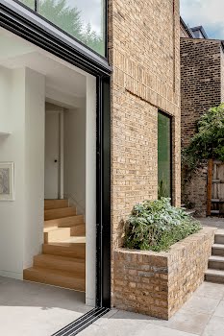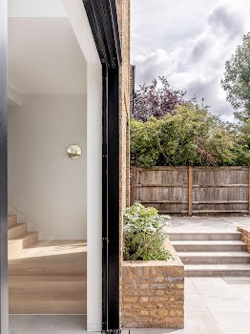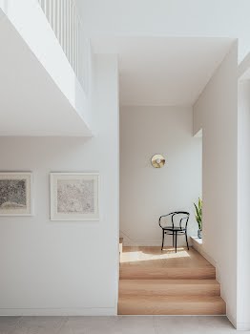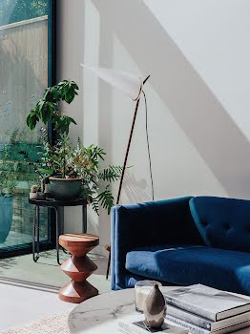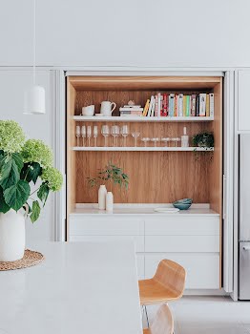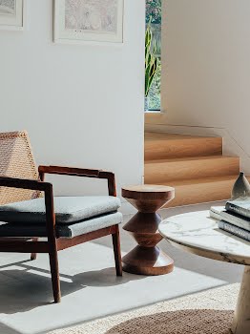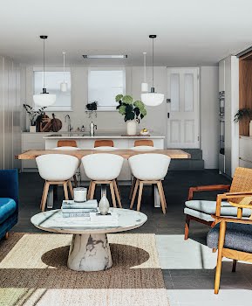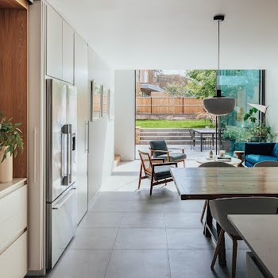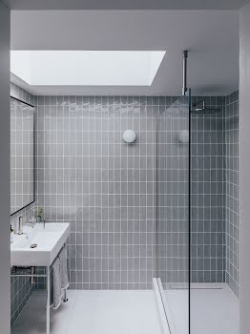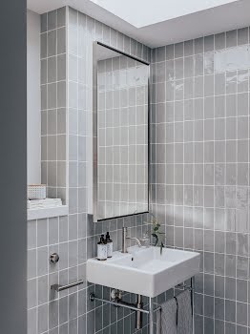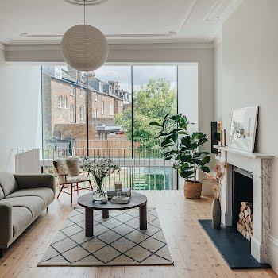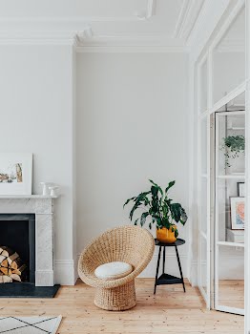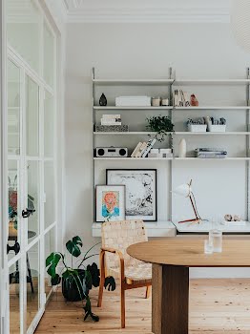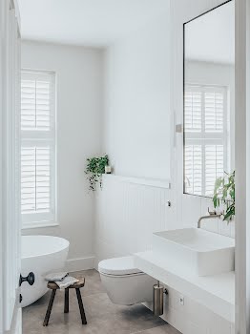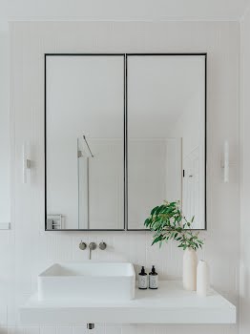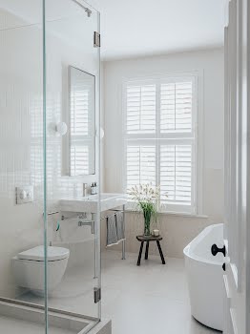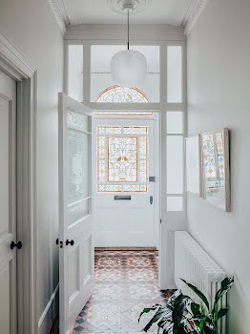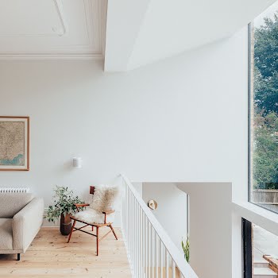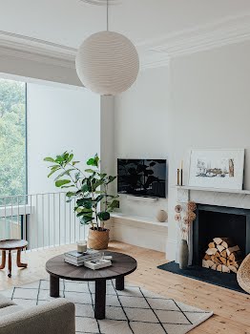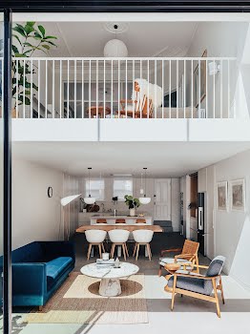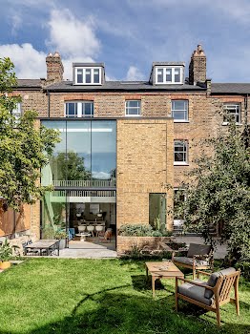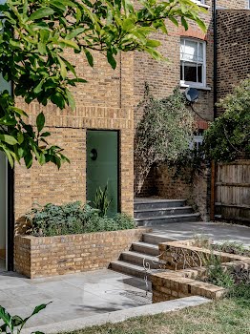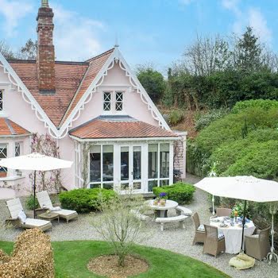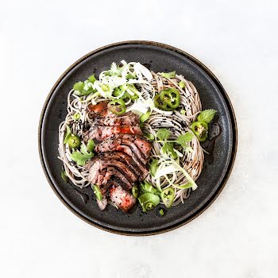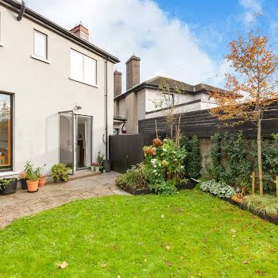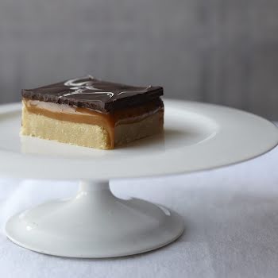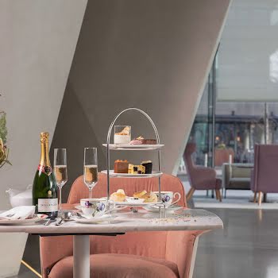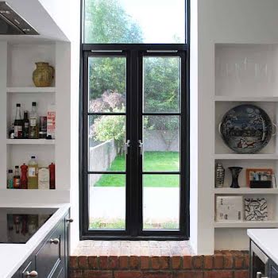
This Victorian London home has been transformed into a stunning, light-filled space thanks to a considered renovation and extension
An incredible double-height living space floods the home with natural light, while the character of the existing house has been respected.
Located in Crouch End in London, this Victorian terraced home was bought by a couple, Jo and Paul, who had upgraded from a smaller home in the same area. Architect Luke Moloney, based in Sydney, a cousin of one of the couple, had drawn up plans for an ambitious renovation and extension of the home, and got in touch with Haydon Finch to develop and bring the concept to life.
The home was in poor condition, so as well as a full renovation, Jo and Paul had asked to combine the living room and kitchen spaces and to connect both rooms to the south-facing garden.
The design included an extension that created a double-height space containing the living area and kitchen. The level of the lower room was dropped to create an even more dramatic sense of height.
Henry Harker, director of Haydon Finch Studio, explains that, “The house had wonderful potential as a well-proportioned double-fronted Victorian villa that had fallen into disrepair. Twentieth century partitions had compromised the layout of this grand home, and the removal of these allowed the family to enjoy the grand spaces of the property, whilst accommodating modern concerns such as larder storage, bike racks and a cutting-edge hydrogen-ready boiler.”
Elsewhere, a render that was not original was stripped from the front of the house, while brick was used on the exterior of the extension to complement the original home and those surrounding it.
Ben Turner, project architect and associate at Haydon Finch also points out that they carefully worked to preserve what they could of the interior.
“By carefully restoring the front façade, decorative ceilings, floorboards and tiles, we were able to preserve the best parts of the original Victorian house.”
It is in fact the contrast between the old and new that provides the real show stopping effect of this home.
“The most exciting aspect of the project for us,” Ben explains, “is the journey from these familiar Victorian surroundings, down the modern oak stairs and into the dramatic double height living space below. At this intersection of old and new, one experiences decorative Victorian cornices, fireplace and floorboards adjacent to slimline triple-glazed metal windows that connect the generous internal volume to the natural world outside.”
There were challenges in carrying out such an ambitious extension on this period home. “We recognised the considerable challenge of creating a modern, double-height space within a highly-efficient and lightweight Victorian timber structure,” Henry Harker explains.
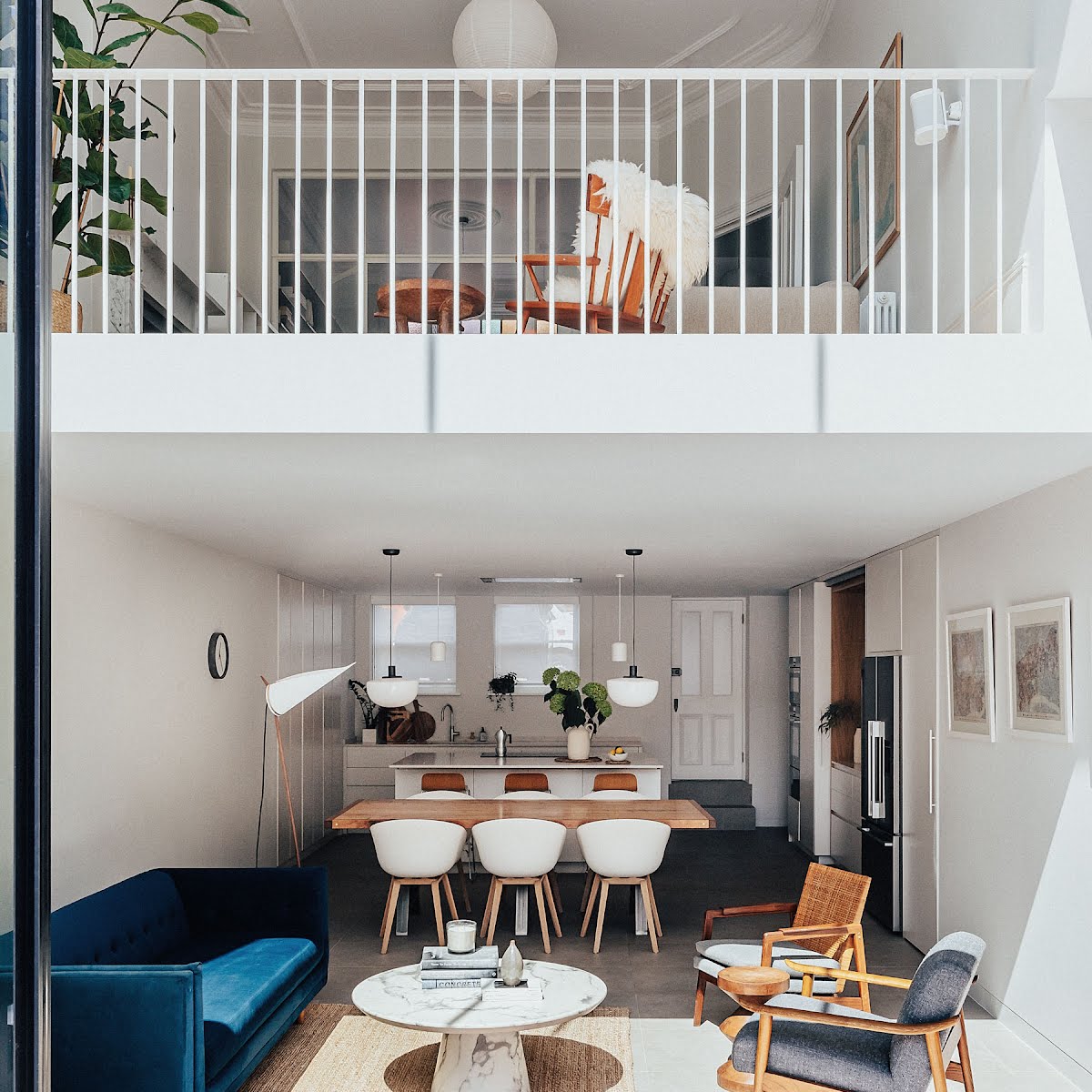
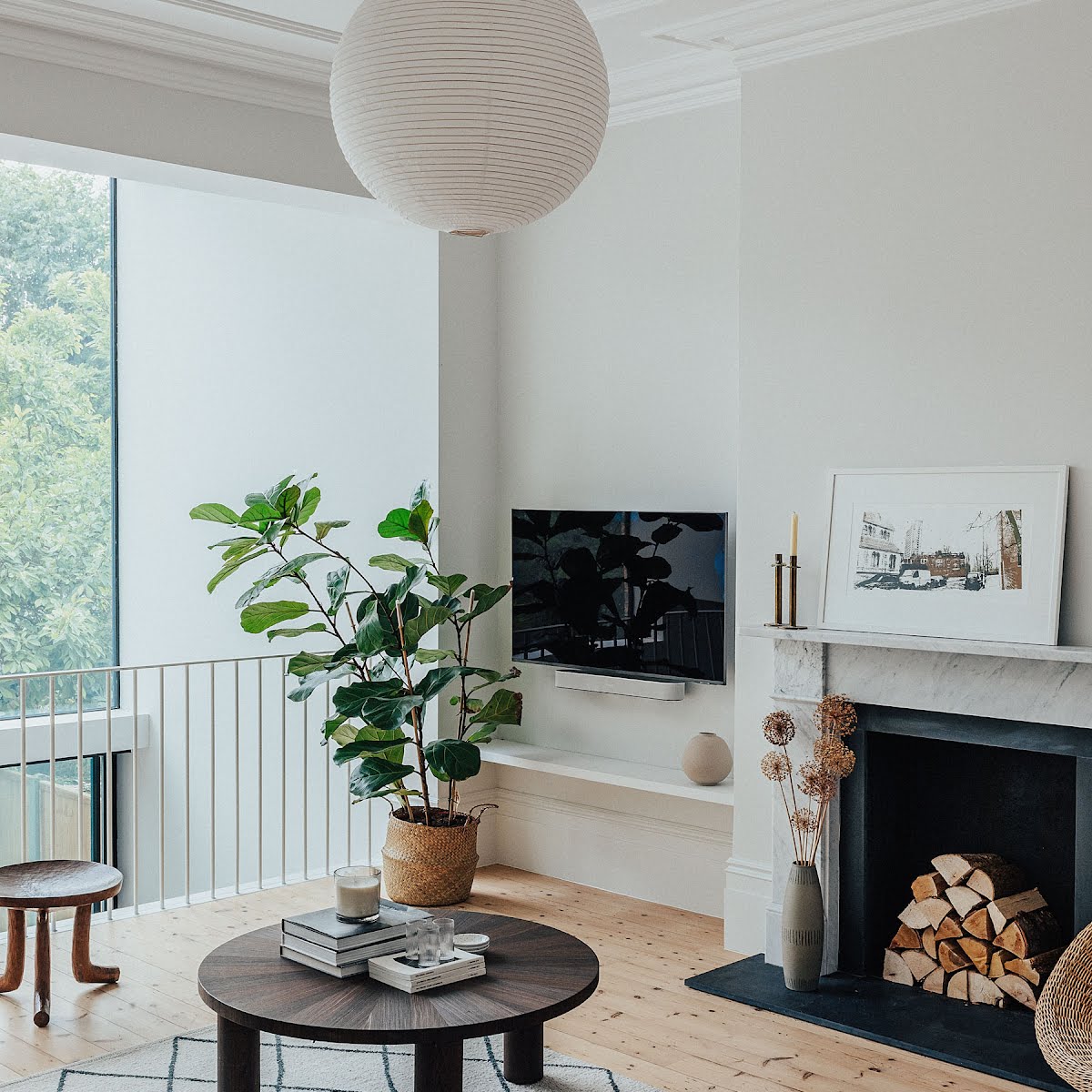
“The added complexity of lowering the lower-ground floor slab to create a generous 2.6m-high kitchen/ dining space meant that we had to work closely with our structural engineer and contractor to ensure the bones of the property could be temporarily supported, whilst creating exciting new spaces for the family to enjoy.”
The main living spaces throughout the house are unified by a single off-white paint colour, Strong White by Farrow & Ball. “This bright, calming tone pulls light deep into the floor plan and quietly complements the honey colours in the restored pine floorboards and engineered oak staircase,” Ben says.
“As a counterpoint to this, we used Blue Gray by Farrow & Ball across every painted surface in the living room, to create an intimate and cosy environment. As daylight fades, the glow of carefully chosen architectural lighting warms these colours and creates atmosphere.”
The home now feels generous, from its scale to the natural light that floods in, and the views it gives of the surrounding area.
“For many residential projects in London, the challenge is to create generous spaces and a sense of calm,” Ben says. “With an oversized opening designed to embrace the garden, the finished living spaces at Fairfield Road feel like a light-filled haven within the hustle and bustle of Crouch End.”
Photography Taran Wilkhu

