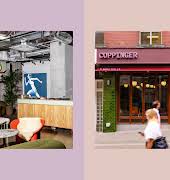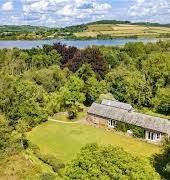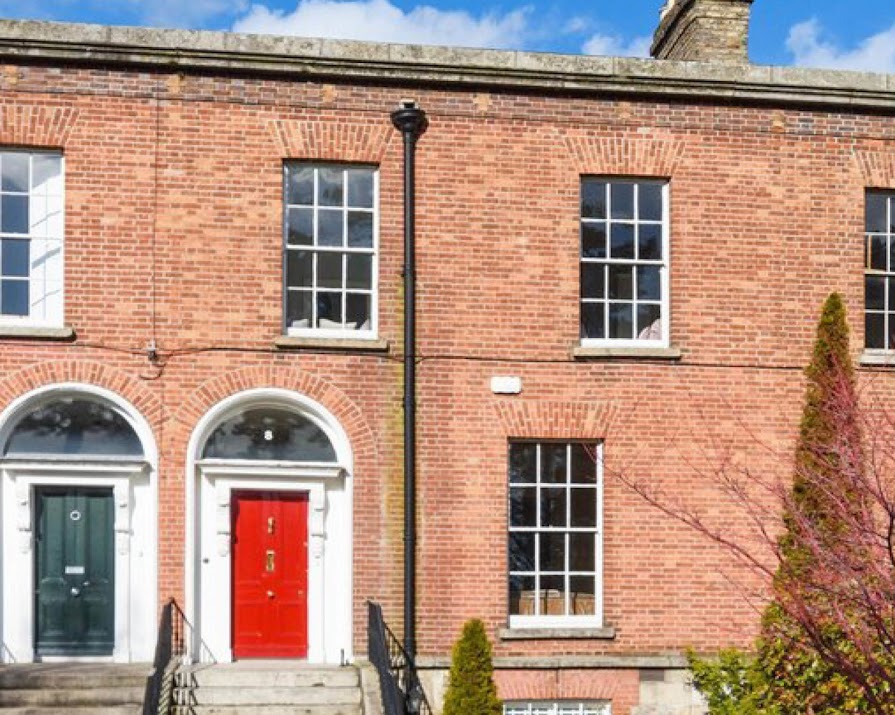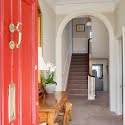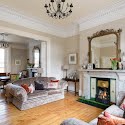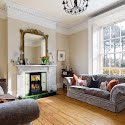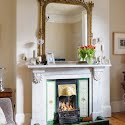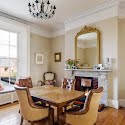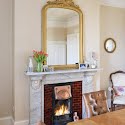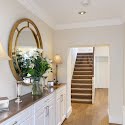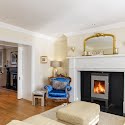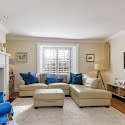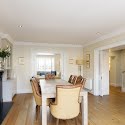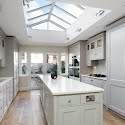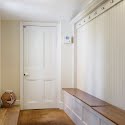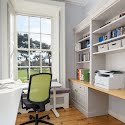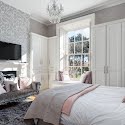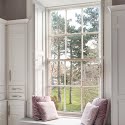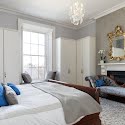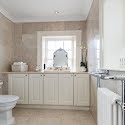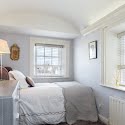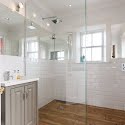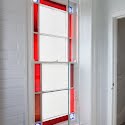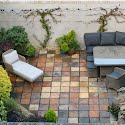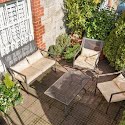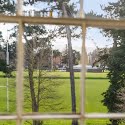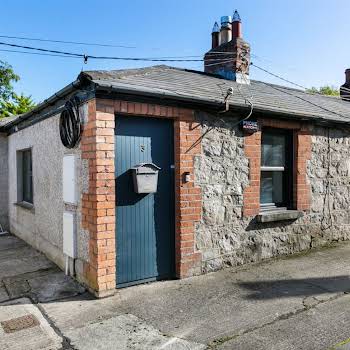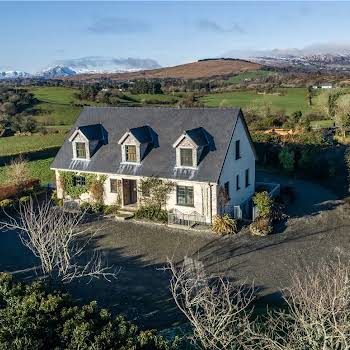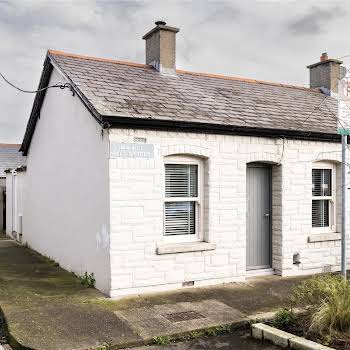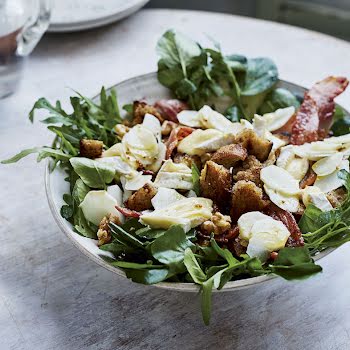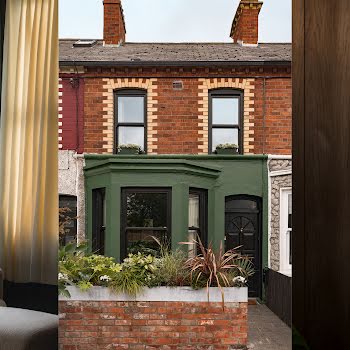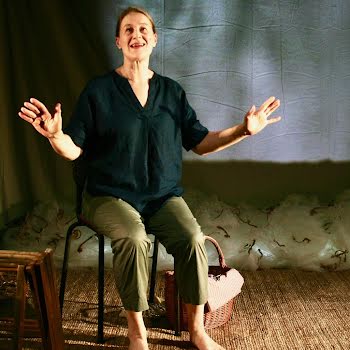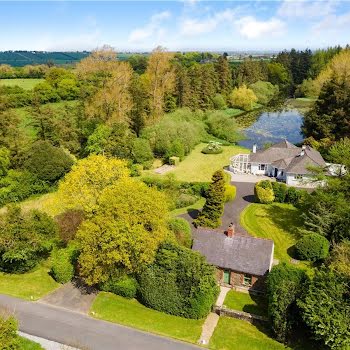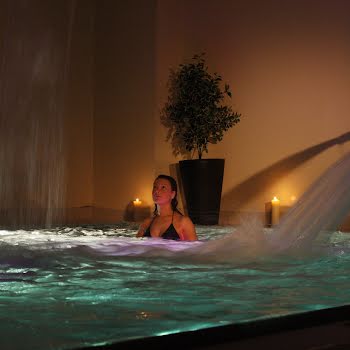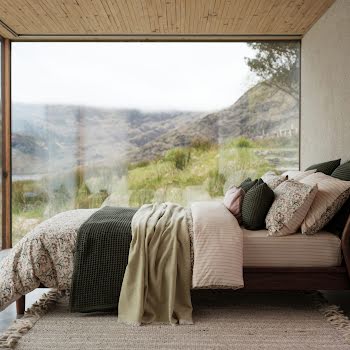
By Megan Burns
11th Oct 2020
11th Oct 2020
With wonderfully large windows and elegant high ceilings, this home has all the best features you would expect of a Victorian home.
Overlooking Kentilworth Square and within walking distance of both Rathmines and Rathgar, this Victorian terraced home has plenty of original features including marble mantelpieces, ceiling cornicing, picture rails, shutters and windows.

The entrance hall is well-sized, with an archway leading to the staircase. On this level is an elegant living room, complete with cornicing and a marble mantelpiece. This leads to the interconnecting dining room, and large windows in both rooms mean they are exceptionally bright. A wooden floor runs through both rooms, creating a sense of cohesion.

At the garden level there is a more contemporary family room, which leads to the breakfast room. The kitchen, which sits within an extension to the home, features a long skylight which offers light throughout the day. It has plenty of storage space, thanks to two walls of units in a calming neutral tone, as well as a large island. Also on this level is a utility room and boot room, giving plenty of functional space, key to any family home.

Upstairs, there are four bedrooms, one of which is used by the current owners as a study, and has been fitted out with built-in storage. The other bedrooms also have plenty of character, with large windows and cast iron mantelpieces.
Outside, there is a walled patio area to the rear, while the raised front garden has been gravelled. This house is conveniently located, close to many amenities in Rathgar and Rathmines, as well as being within walking distance of the city centre. Click through our gallery above for the full tour of this home.
Read more: This Monkstown Georgian Lodge is on the market for €2.45 million
Read more: House hunting? Look out for these signs of poor energy efficiency
Read more: A standard 1970s Kerry bungalow is transformed into a light-filled home




