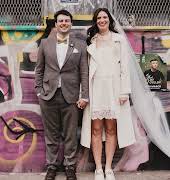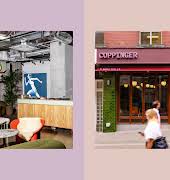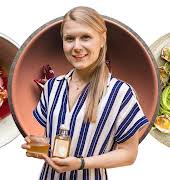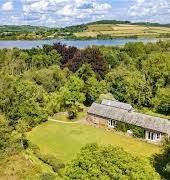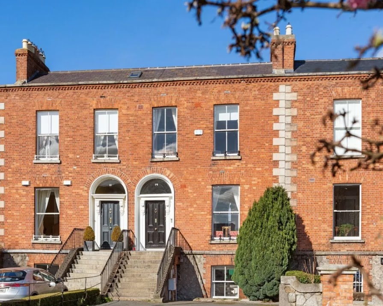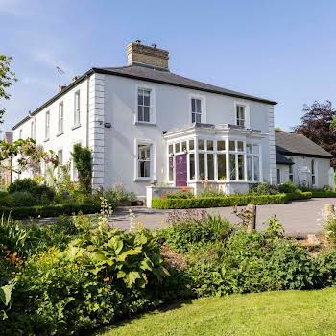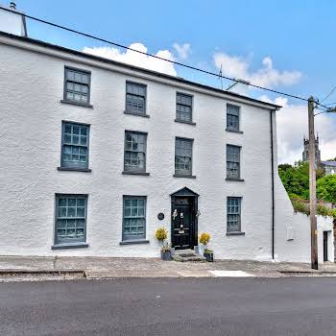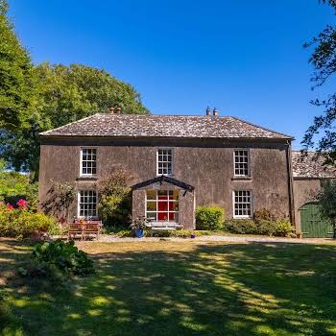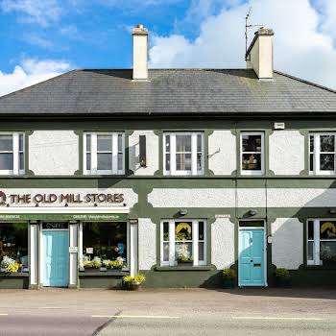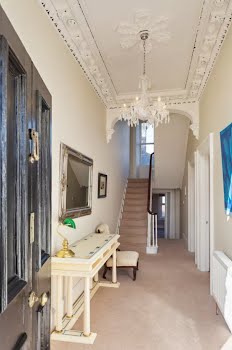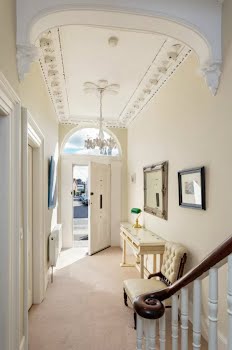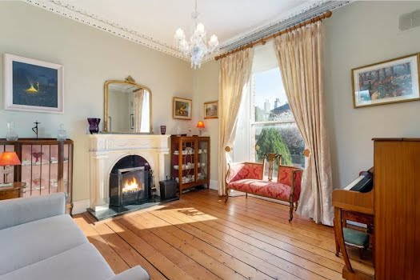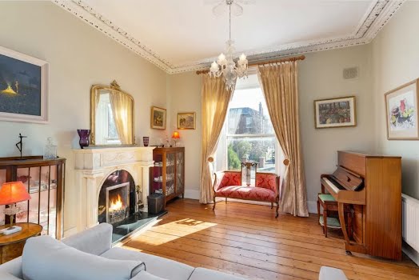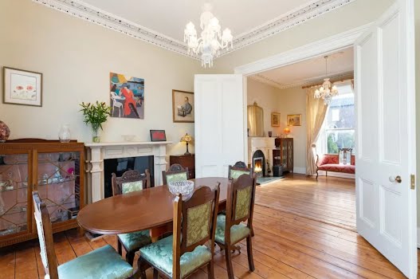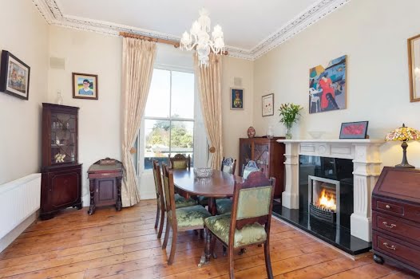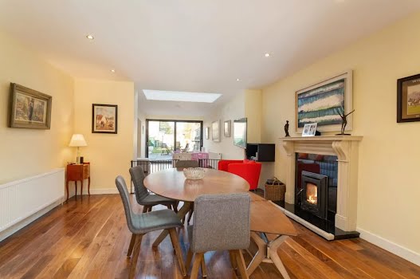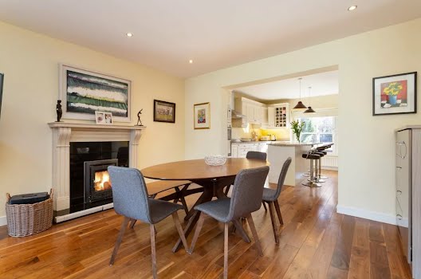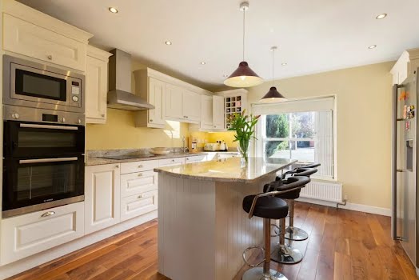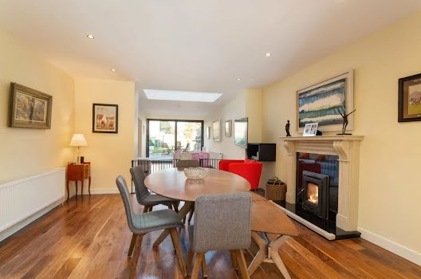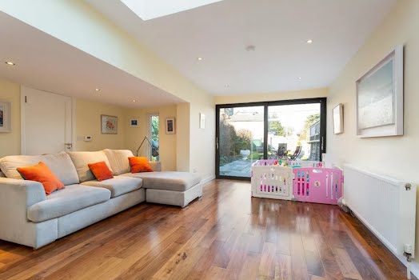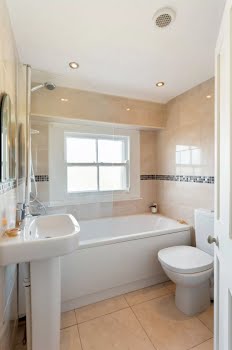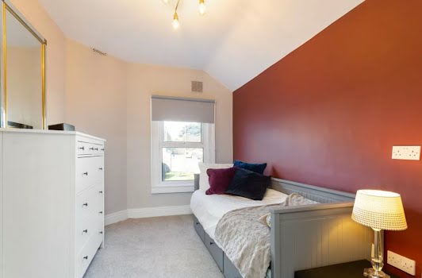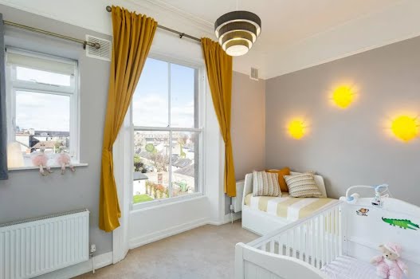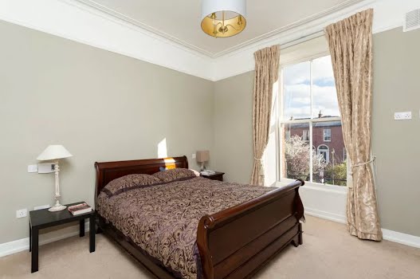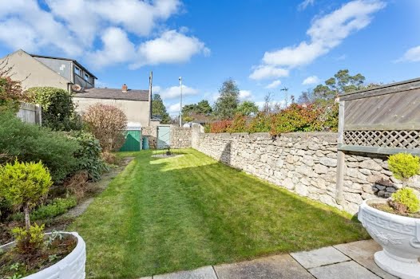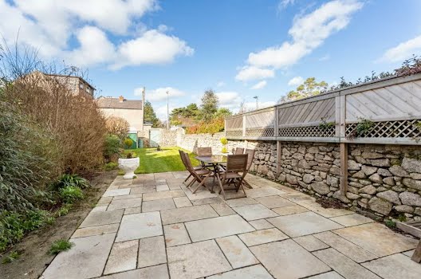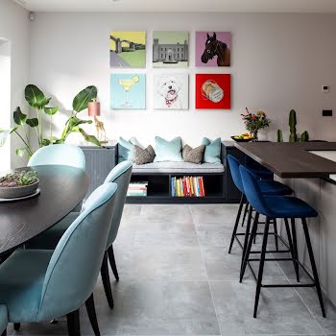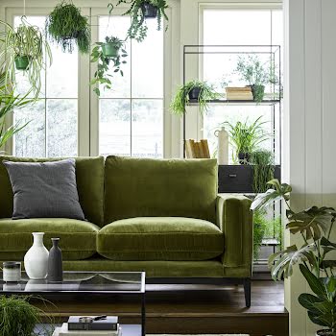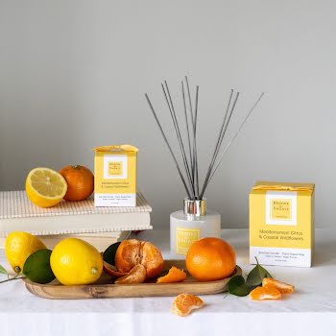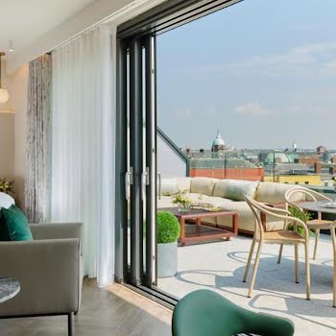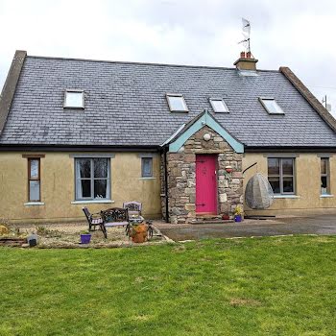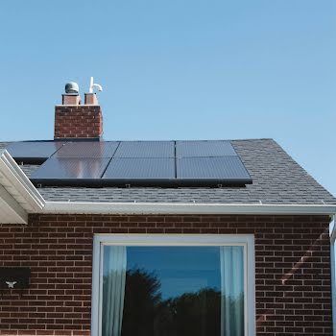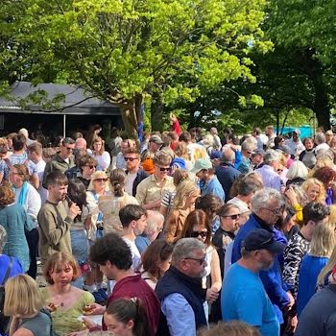
By Megan Burns
06th Mar 2021
06th Mar 2021
This three-bed home has bright rooms, a large rear extension, and is within walking distance of both Donnybrook and Ranelagh.
Situated between the popular villages of Donnybrook and Ranelagh, 79 Marlborough Road is in a much sought-after location. Its large and bright rooms in the original part of the house have period features, adding elegance, while the extension to the rear is modern yet cosy.
The entrance hall is bright thanks to a fan light above the front door, and leads to the traditional grand reception rooms found in this type of home, the interconnected drawing room and dining room.
Both feature original floorboards, marble fireplaces, original window shutters and decorative ceiling cornicing, while there is also a bedroom at the back of the house on this level.

On the garden level is the open-plan kitchen, breakfast room and family room, which has a skylight as it is part of the home’s contemporary extension.
The kitchen and breakfast room have cosy touches, such as traditional-style units and a fireplace, while the family room looks out to the back garden. Sliding glass doors open up to provide an indoor-outdoor link in the warmer months.
The kitchen has marble worktops, a Belfast sink, and an island with breakfast bar, ideal for the family to gather round when meals are being prepared.

The master bedroom is situated on the first floor, which is the entire width of the house. It has its own dressing room, and ensuite bathroom, while there is one other double bedroom on this floor. A family bathroom is located on the first floor return.
Outside, the rear garden has a sandstone patio area, and is walled the whole way around, making it very secure for children and pets, while the front provides off-street parking.
As well as being just a short walk from both Donnybrook and Ranelagh village and their many shops and restaurants, it is also within easy access of the LUAS. Click through our gallery to get the full tour of this home.


