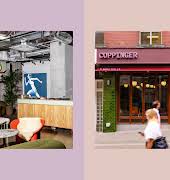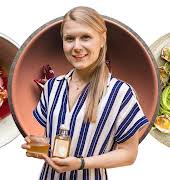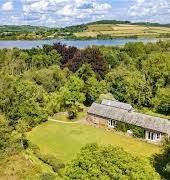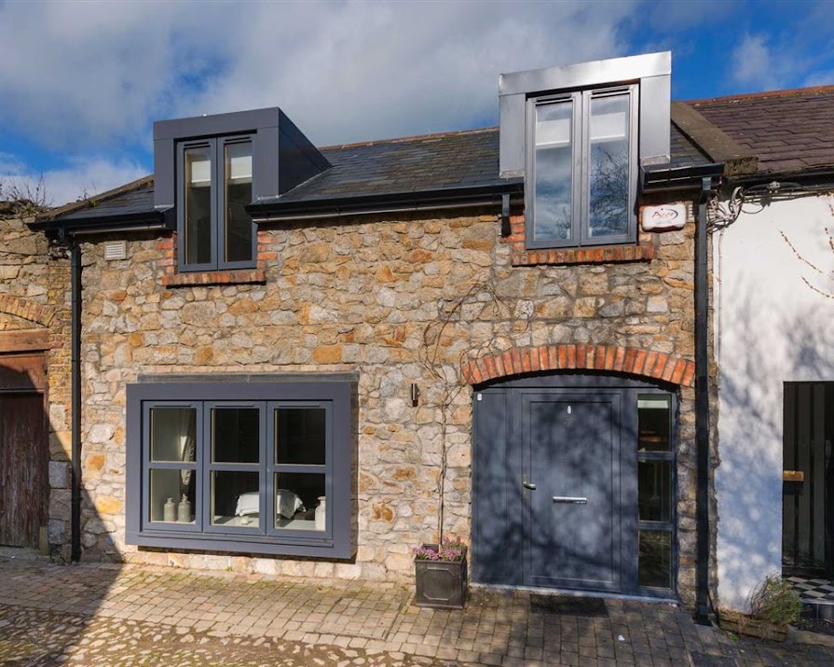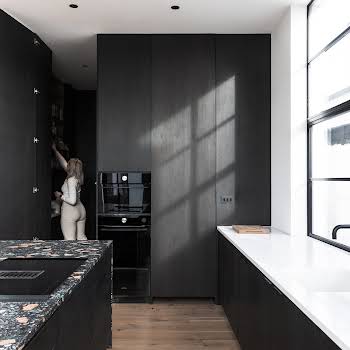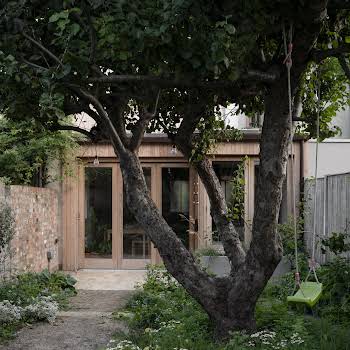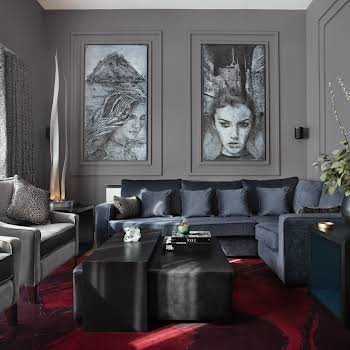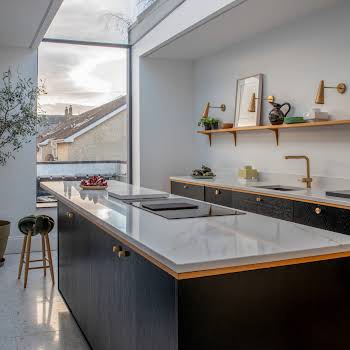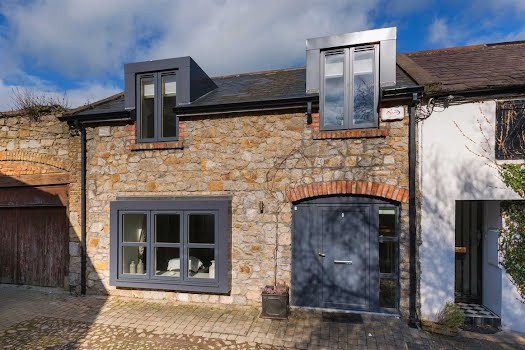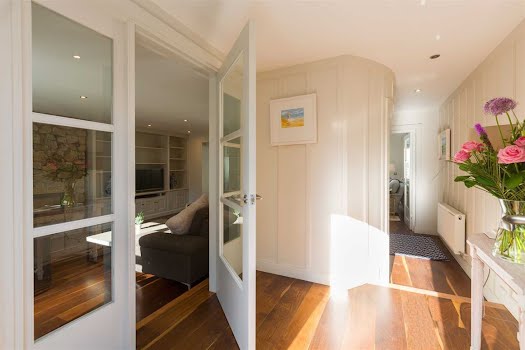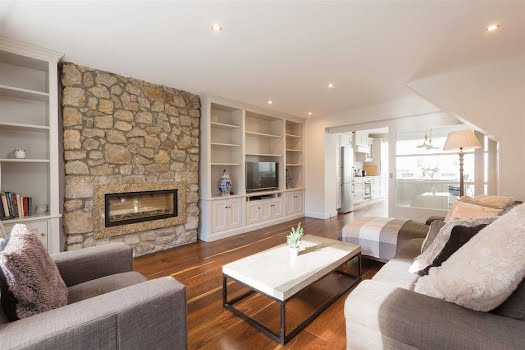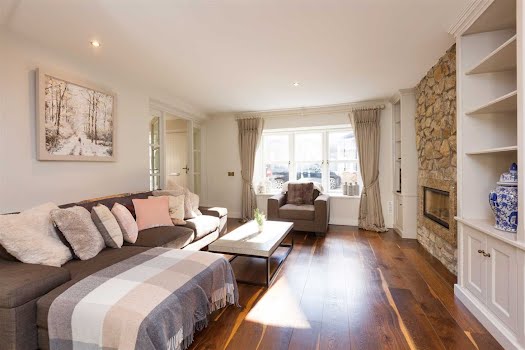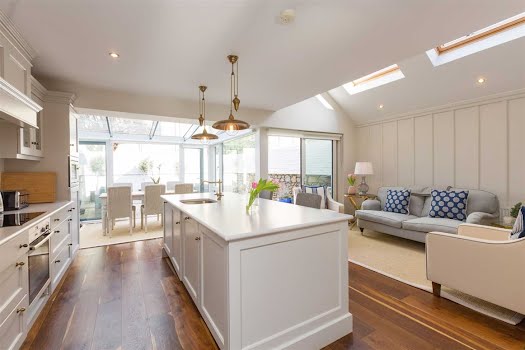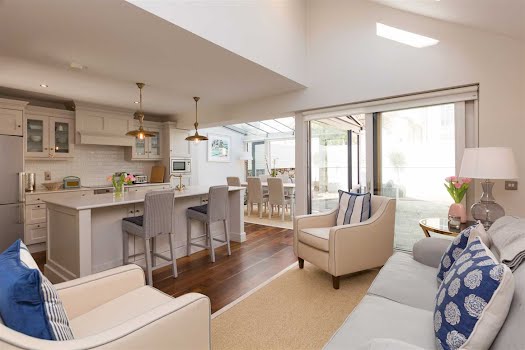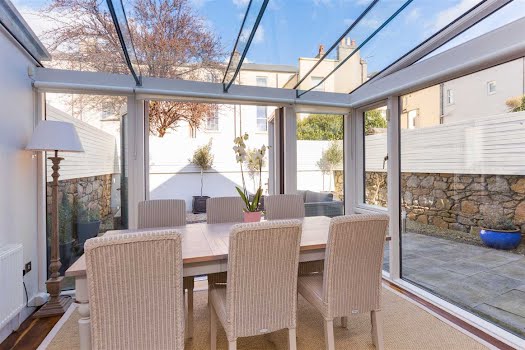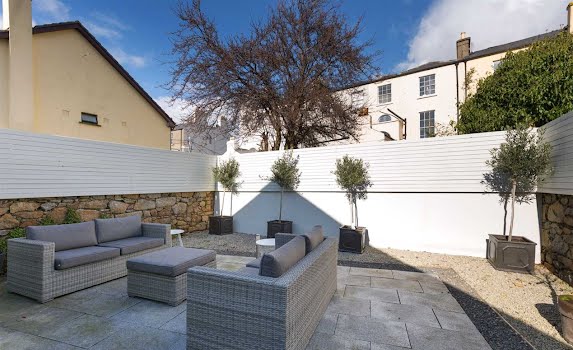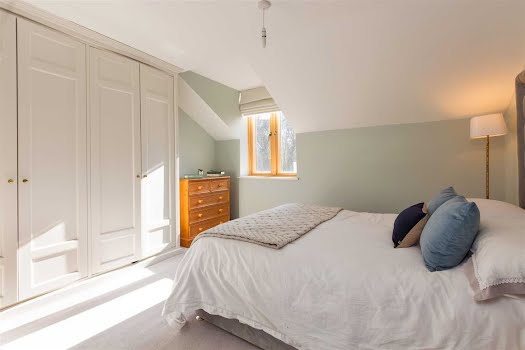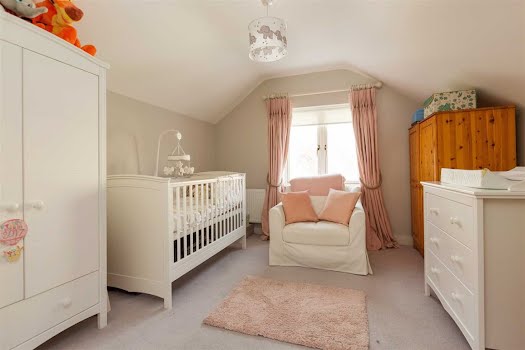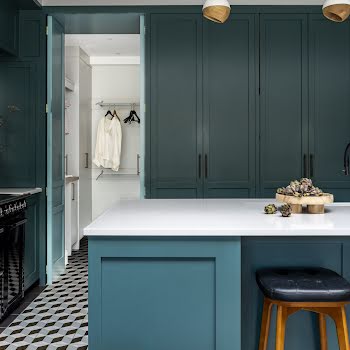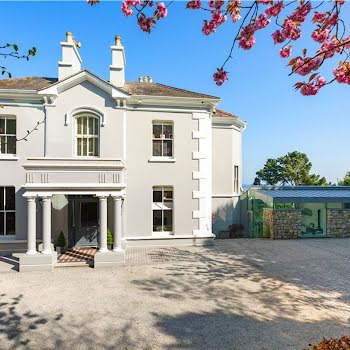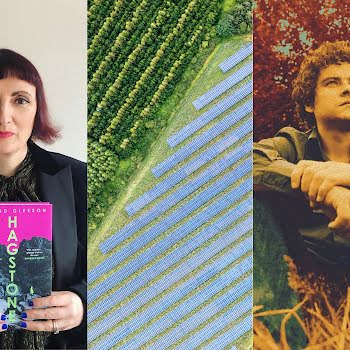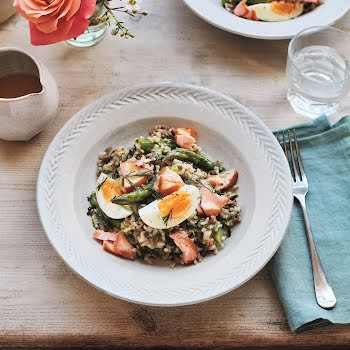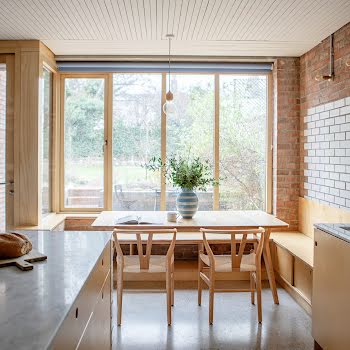This stone mews home(with impeccable interiors) in Monkstown is on the market for €895,000
By Lauren Heskin
28th Jan 2021
28th Jan 2021
Take a peek inside this recently renovated three-bedroom mews home in Monkstown that has just come on the market.
3 Seafield Mews has been completely renovated in recent years, with new windows and doors and a fresh figuration that makes the house feel bright and light throughout. Now stretching to 121 square metres, it boasts three bedrooms, three bathrooms and a large rear garden.
Entering through the front door of a private laneway just a short hop from the seafront, the beautiful joinery begins in the main hall and is continued throughout the house, giving it a sense of harmony and flow.
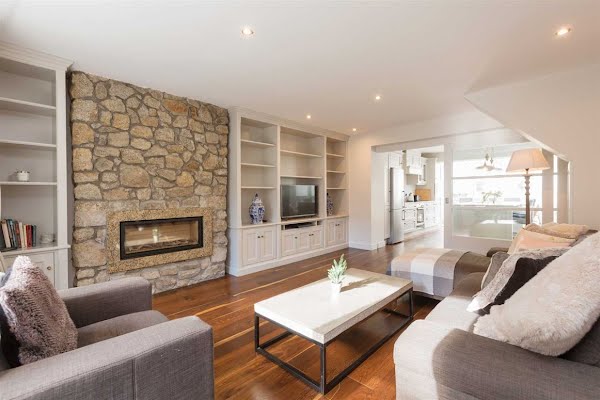
Glass French doors in the hallway lead into a very cosy living room. Here there are beautiful oak timber floors, which continue throughout the house, and a stone fireplace that mirrors the exterior with an inset gas fire. There are also built-in units in the alcoves on either side for storage and display.
As you move through the house, it really opens out into the rear, where there’s a large, open-plan kitchen/living/diner, as well as a tidy guest WC. The seating area, lit with Velux windows in a vaulted ceiling that assures privacy, sits alongside the kitchen, making for a very social space.
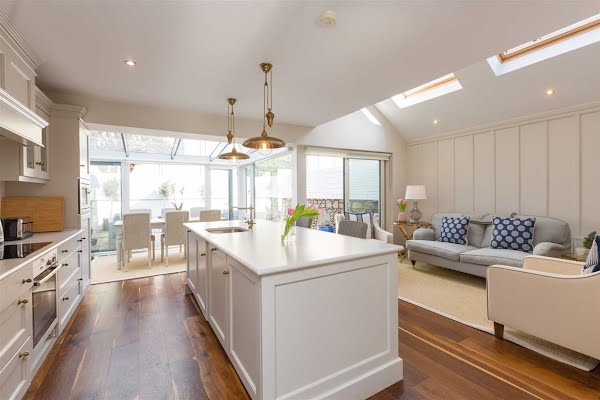
The cream painted timber kitchen with an island has been beautifully finished with Silestone countertops, brass finishings and integrated Neff appliances. The back wall of the house is all glass and the dining area is bathed in light, with French doors onto a low-maintenance paved and gravelled patio garden.
Upstairs are large two double bedrooms and one single in the eaves, one with an ensuite. The main family bathroom and a hot press can also be found on the top level.
As well as the outdoor patio area, there’s also a small basement that makes for an ideal storage spot and a designated parking spot out front.
See the full tour in the gallery below.




