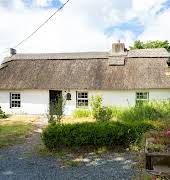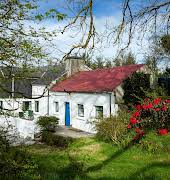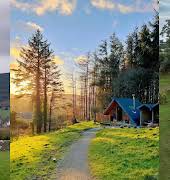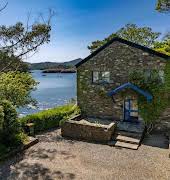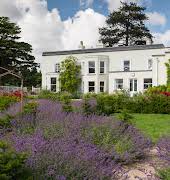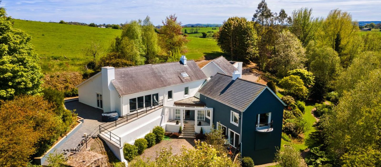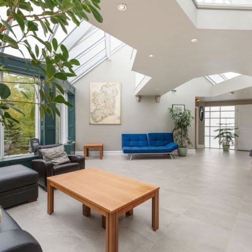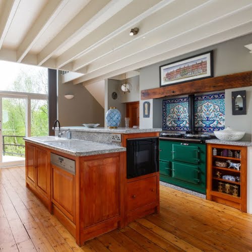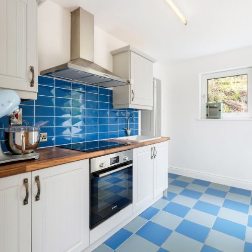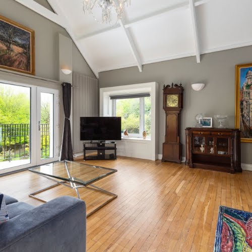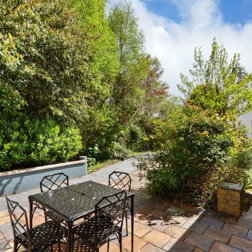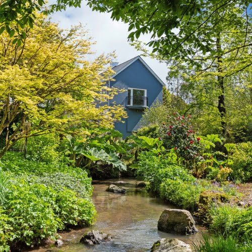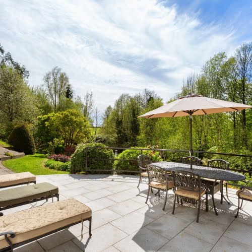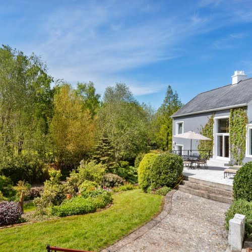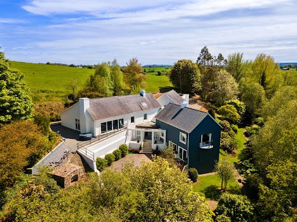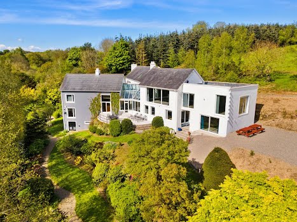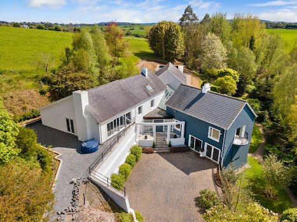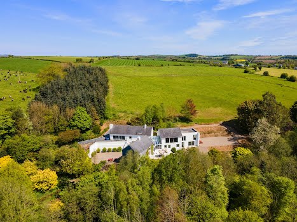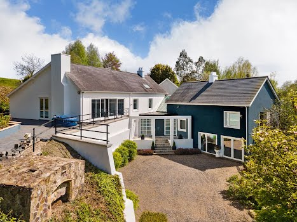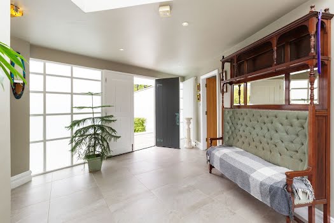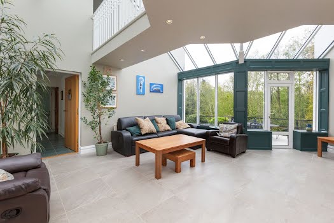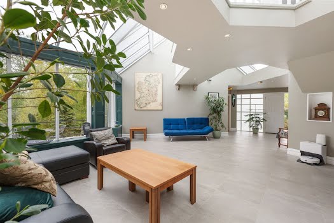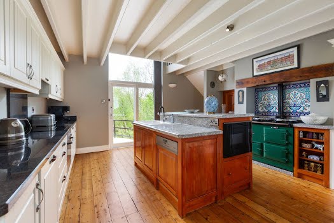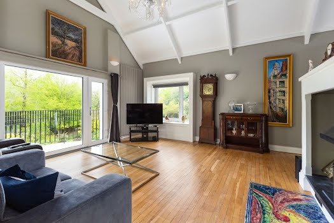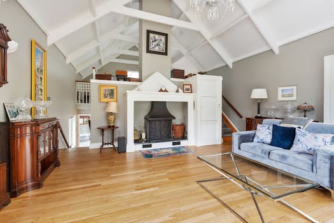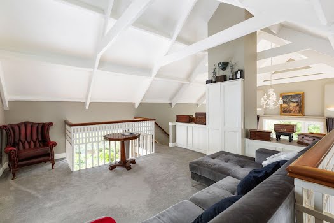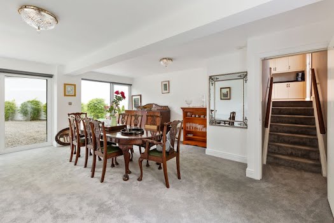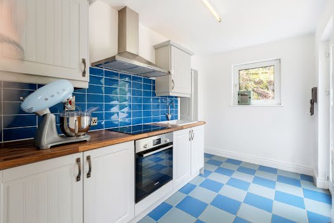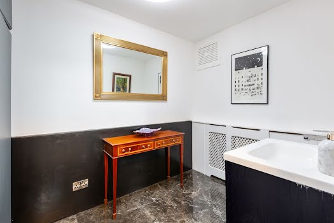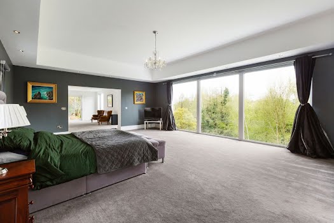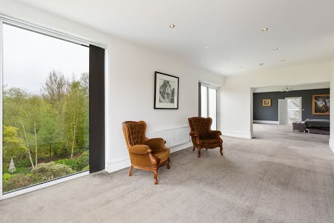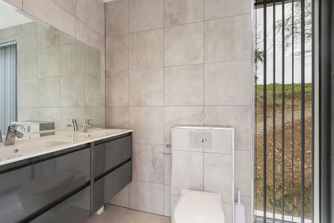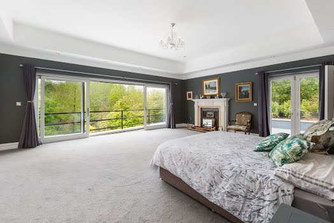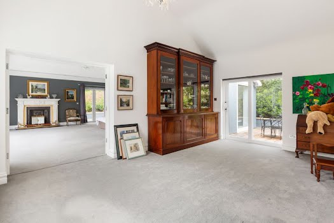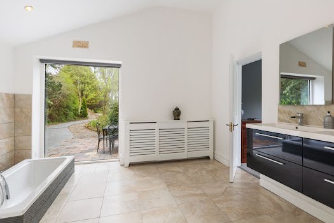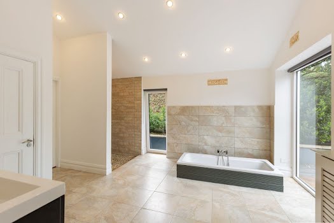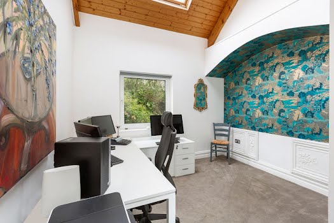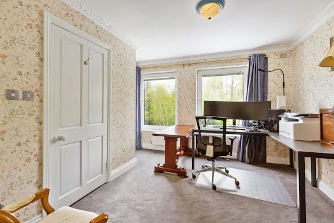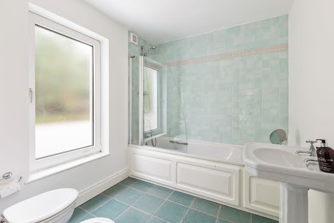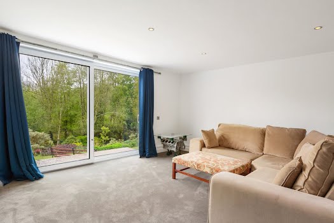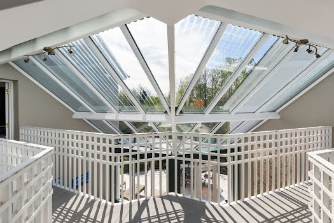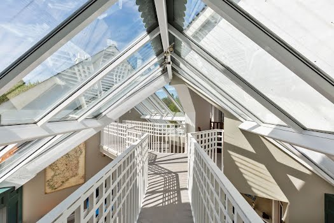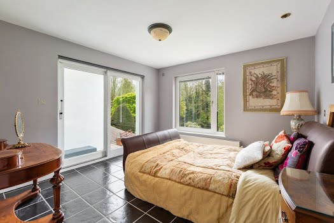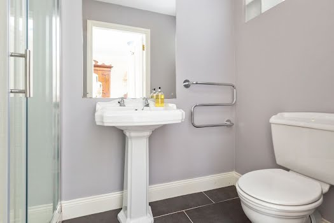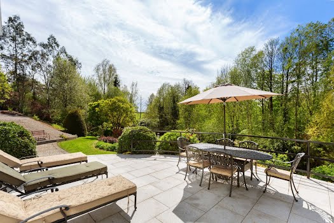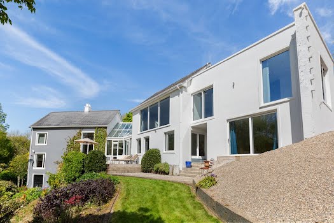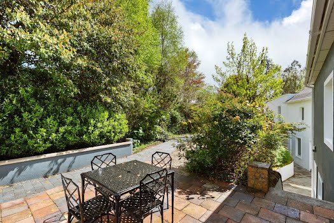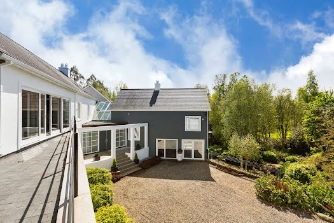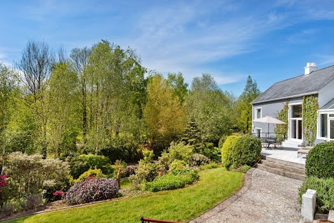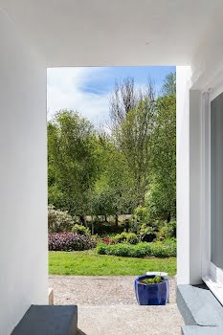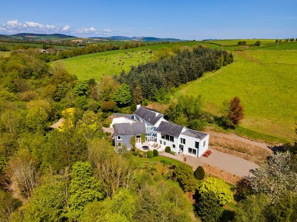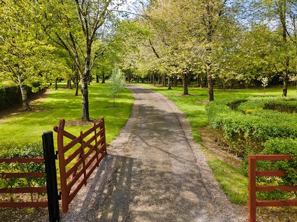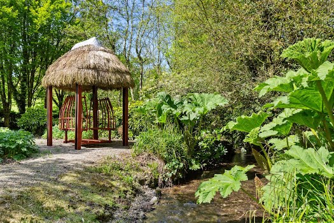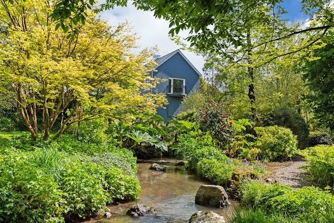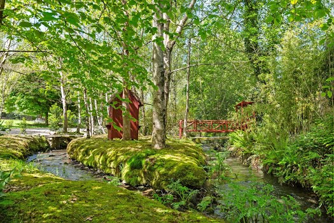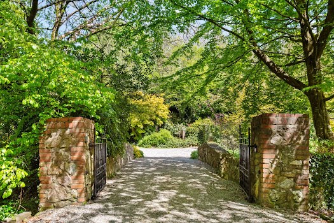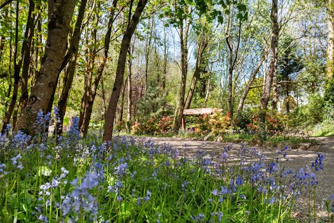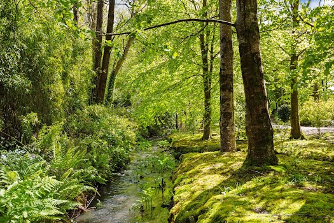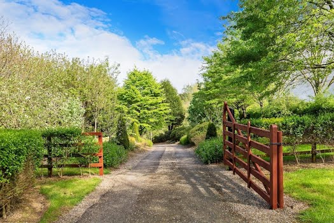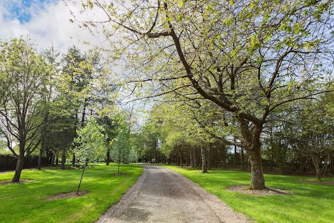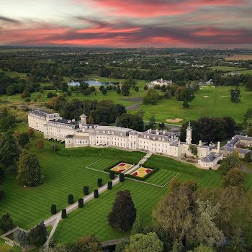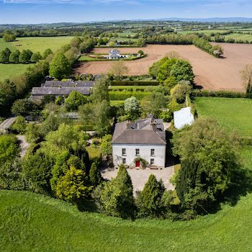This six-bedroom home with a ‘a Christmas tree forest’ is on the market for €1.25 million
An expansive six-bedroom, five-bathroom property in Co. Wexford, this architecturally designed country residence sits on approximately eight acres of beautiful gardens and woodland – with a further six acres also available to purchase.
Set in an idyllic countryside location near the foothills of the Wicklow Mountains, Ballintim Lodge can be found in the sunny southeast.
Designed by award-winning architect Lindsey Johnson, the property extends to 6,288 ft² (585m²) and features a B1 BER rating. Maximising natural light, the interior features many unique design choices including a captivating central atrium connecting all three wings with an overhead walkway.
A bespoke mosaic by Laura O’Hagan was commissioned for the inside with other interesting artwork and décor elements. Accommodation extends over two levels with connecting wings.
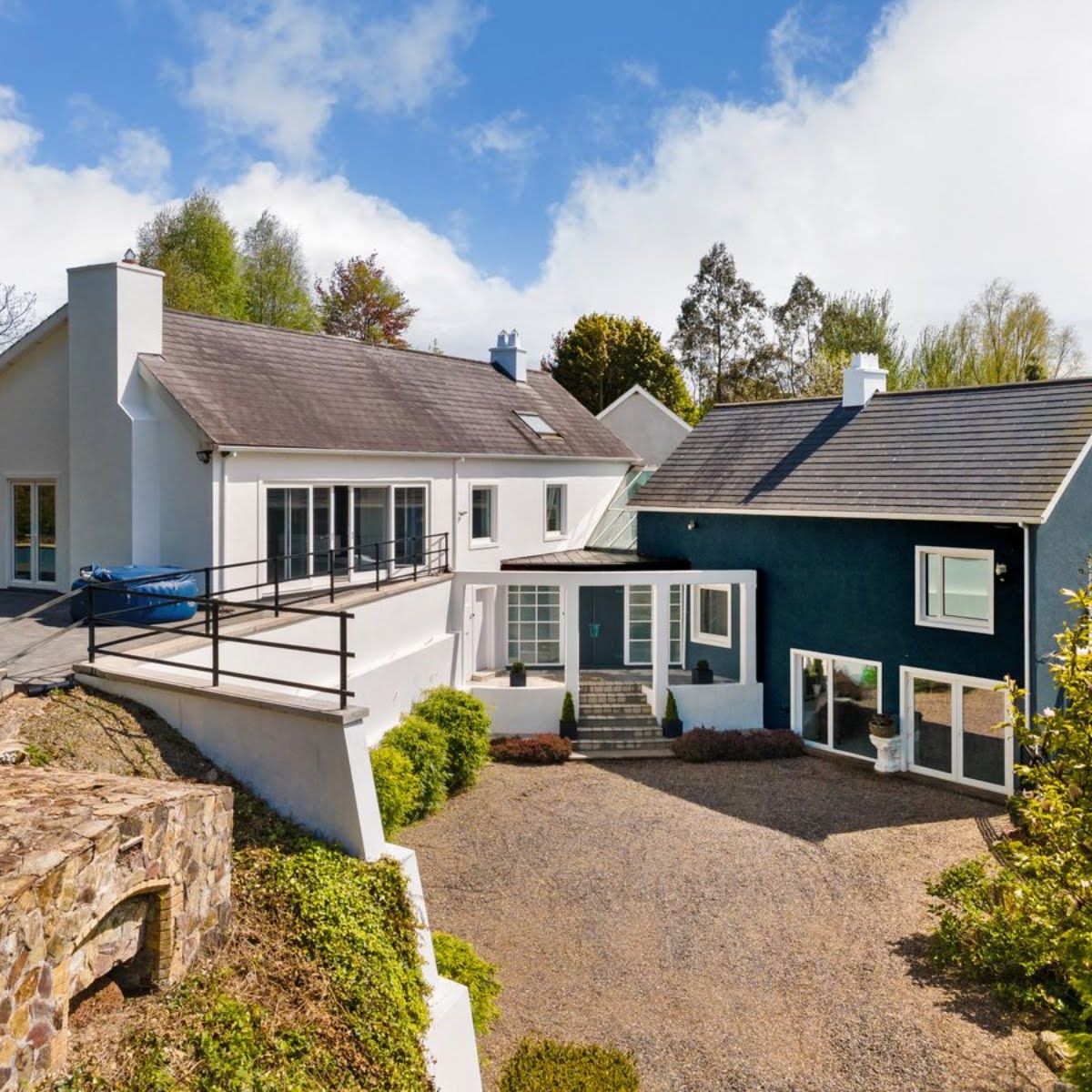
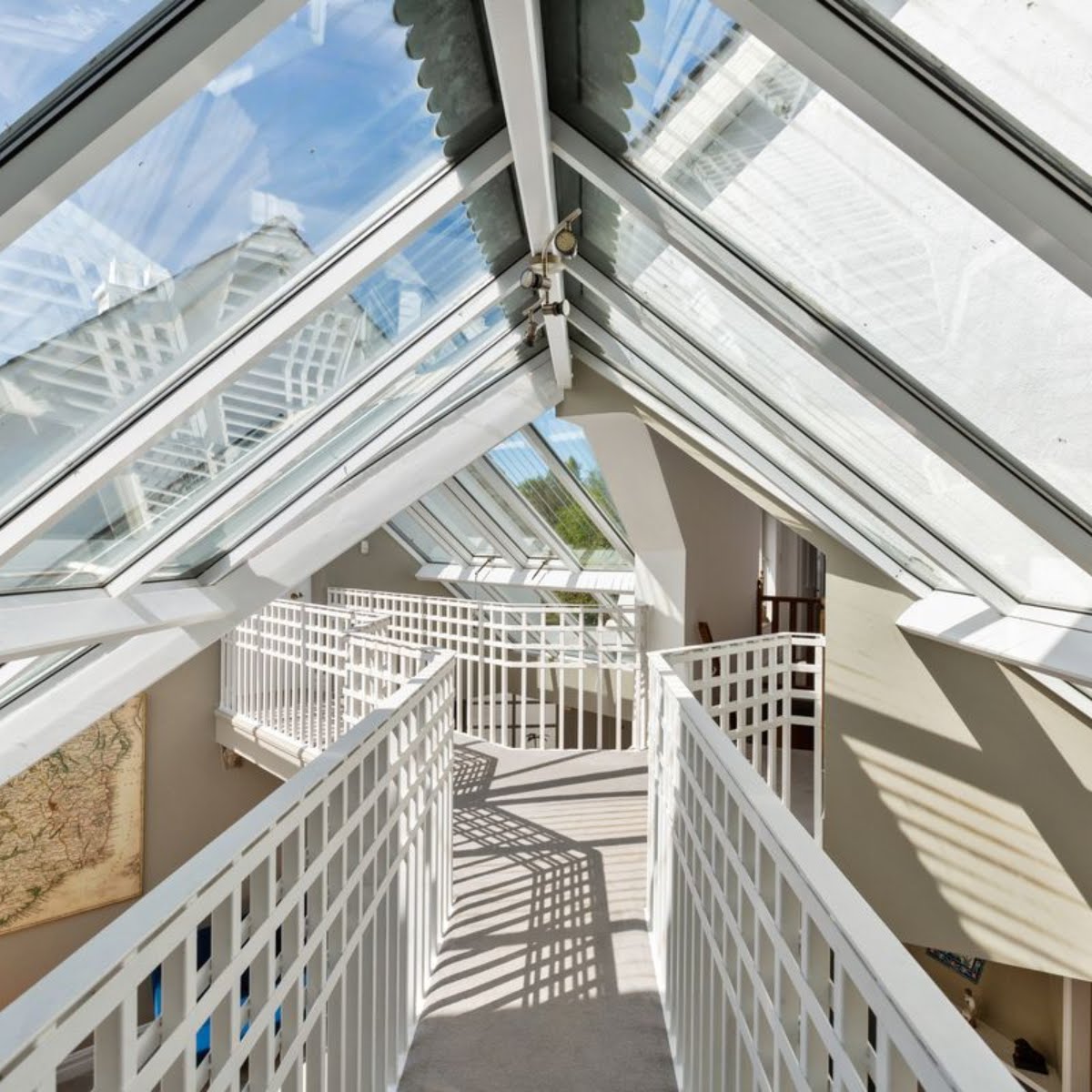
The open-plan foyer greets you at entrance level. Tiled flooring, recessed lighting and a feature fireplace with solid fuel stove are amongst the standout features in this space. Stairs lead to the living room while a door opens onto the southwest-facing patio.
Both kitchens are located on this level – one with a Bosche electric cooker, the other with an AGA. The first kitchen has stairs leading to the sunken dining room. French doors and windows overlook the garden.
Solid wood flooring has been fitted in the living room. A fireplace warms the room on colder days while large windows offer a panoramic view of the garden. Other notable features include an outside balcony and exposed ceiling beams.
Two bedrooms – one ensuite – and a bathroom can be found in the east wing at entrance level, while on the ground floor, there is a sitting room/gym.
Upstairs, there are two sitting rooms. A floating walkway/bridge connects all three wings of the house. The master bedroom, located on the first floor in the east wing, boasts a private dressing room, a walk-in wardrobe and a fully tiled WC.
In the west wing, there is an office with vaulted ceiling, a snug and a bedroom with ensuite bathroom and walk-in wardrobe.
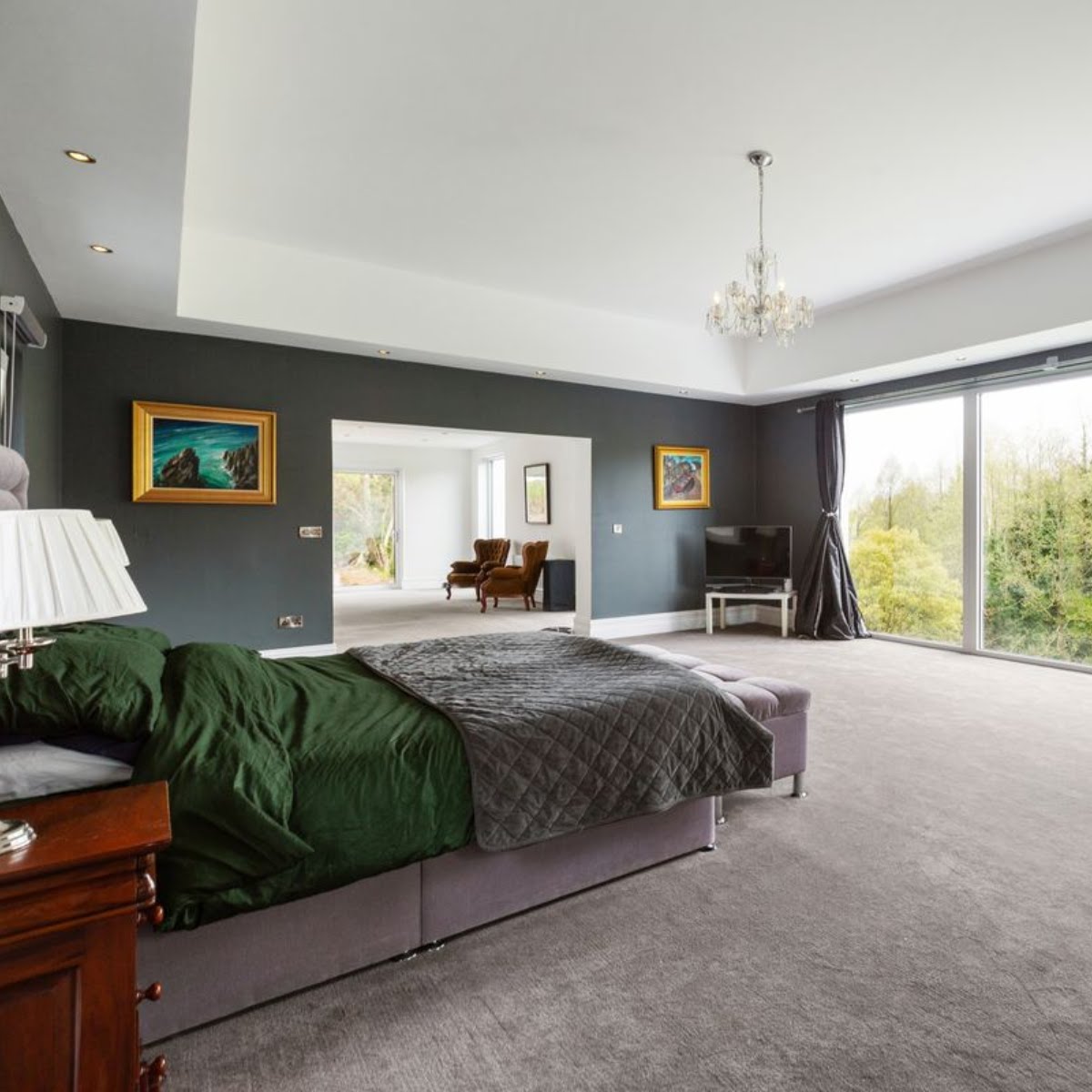
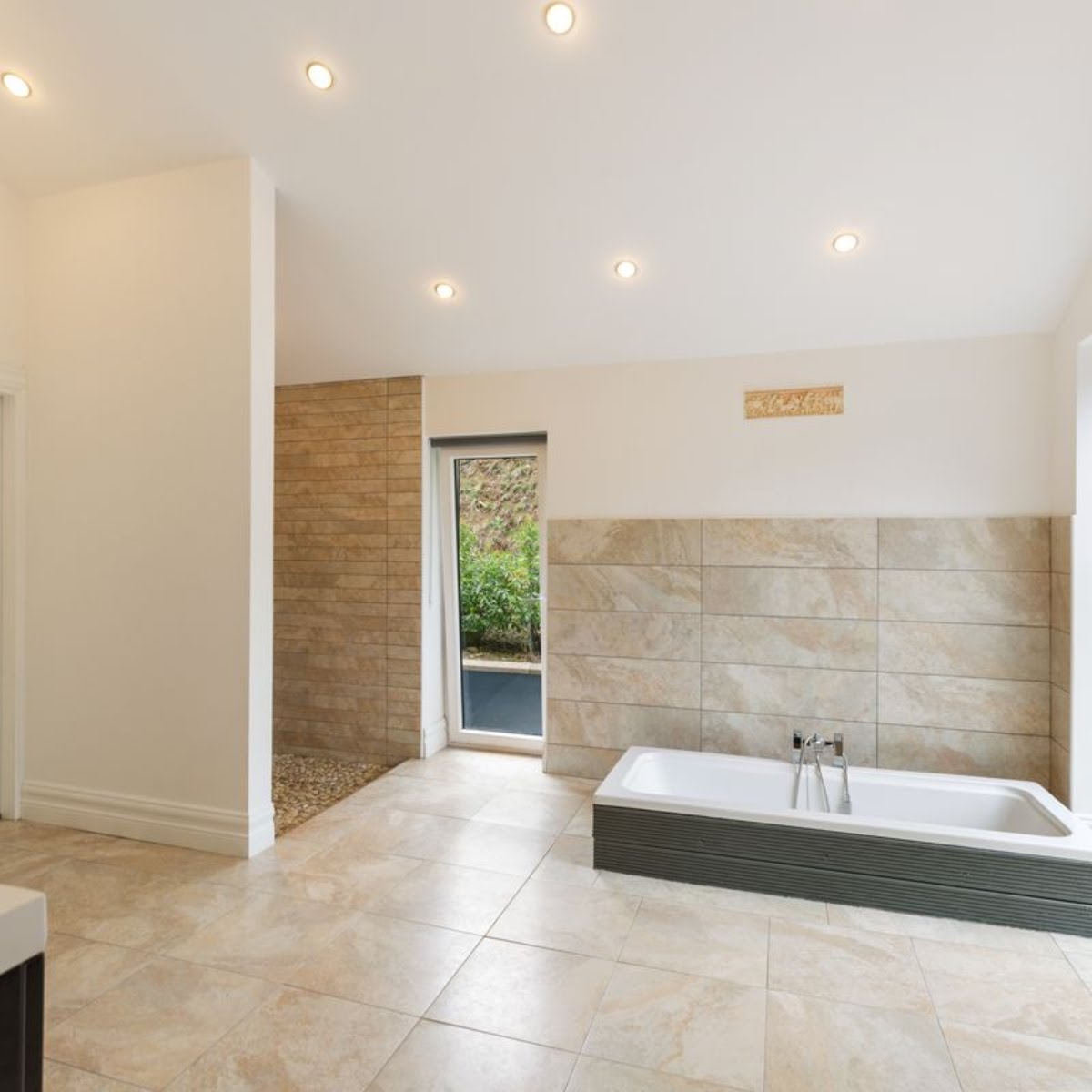
Outside, eight acres of magnificent, mature grounds surround the house, with woodland walks and even a Christmas tree forest included. A further six acres of pasture/paddock land is available if desired.
The gardens, inspired by the Royal Horticultural Society/Chelsea Flower Show, were designed by the famous Irish garden designer, Ralph Wickham. Impeccably maintained by the current owner, the focal point of the garden is the stream that runs through the property and splits to form an island. There are a total of eleven different bridges that connect various sections of the ground.
Other highlights include a walled fruit and vegetable garden with raised beds, a potting shed/glasshouse and a garage with two electric roller doors that could accommodate four to five cars, double as stables or simply provide additional storage space.
At the end of the avenue, there is a maze – at the centre of which you’ll find a porcelain table and four chairs, perfect for al-fresco dining. Plans have also been drawn up and are available for a swimming pool/spa area beside the house with access from the principal bedroom suite.
Conveniently located just 3km from the village of Camolin, there you’ll find a good range of services including a primary school, cafes/restaurants, pubs, a GAA club and a crèche. Further afield is Gorey where there are excellent daily commuter services with Bus Éireann, Wexford Bus and the local train station. The M50 at Bray is just a 45-minute drive away while Dublin Airport can be reached in an hour and 20 minutes.
Currently on the market for €1,250,000, this unique family home in Co. Wexford is on sale through Quinn Property. Viewing is recommended, however, you can take a virtual tour of the premises in our gallery below.



