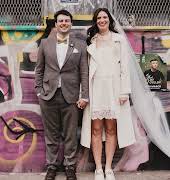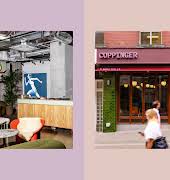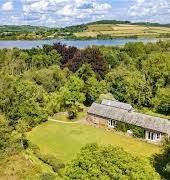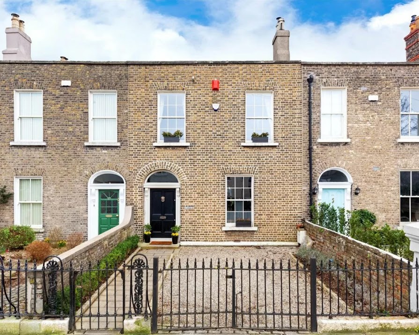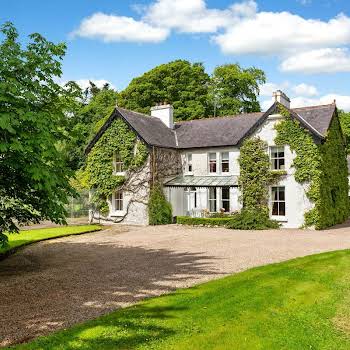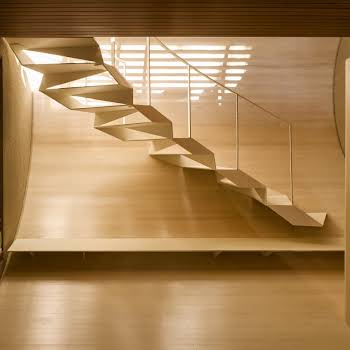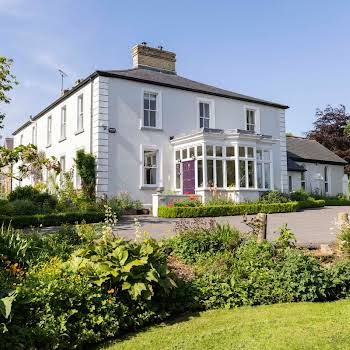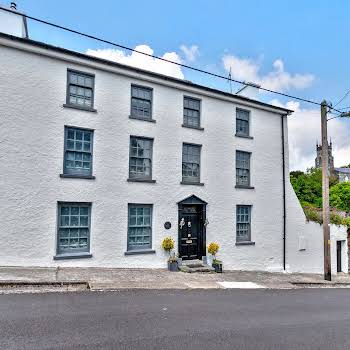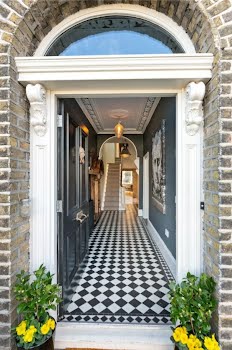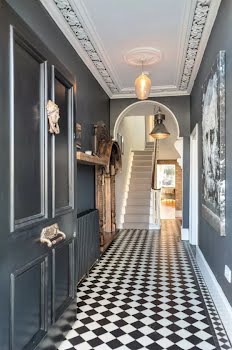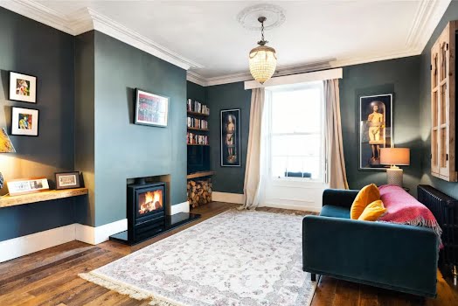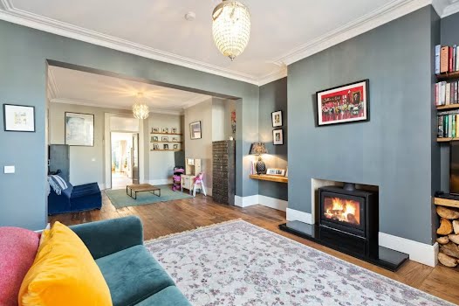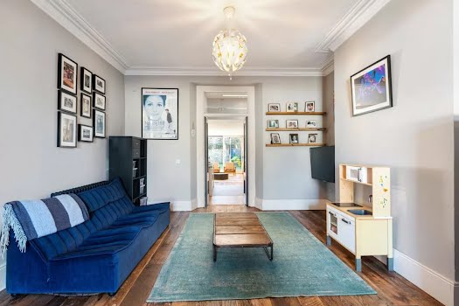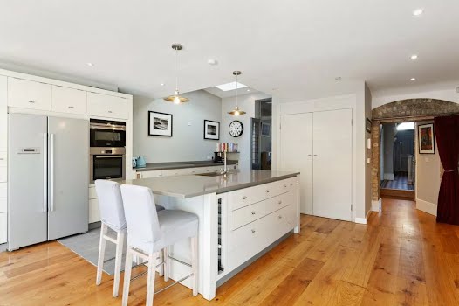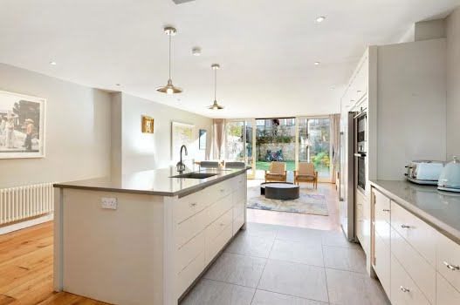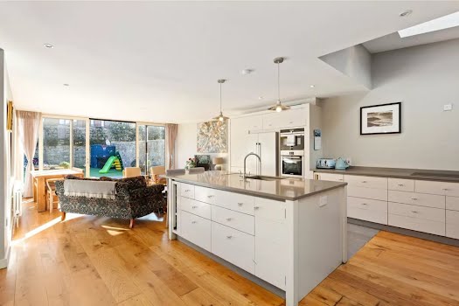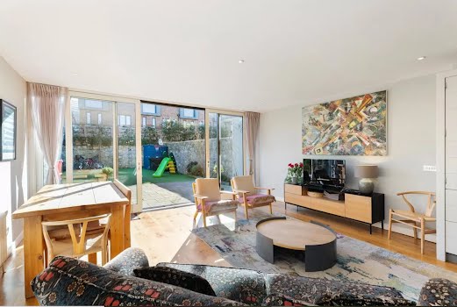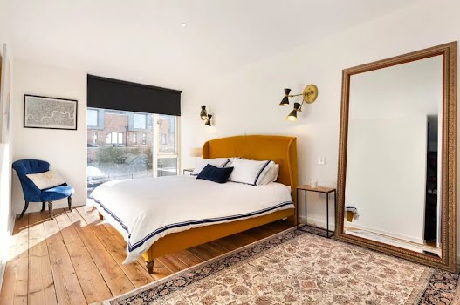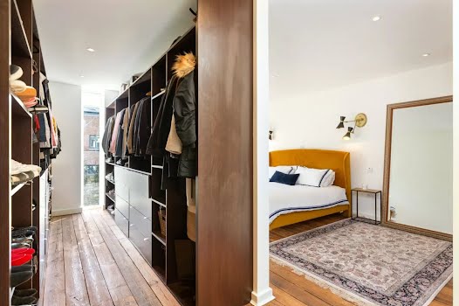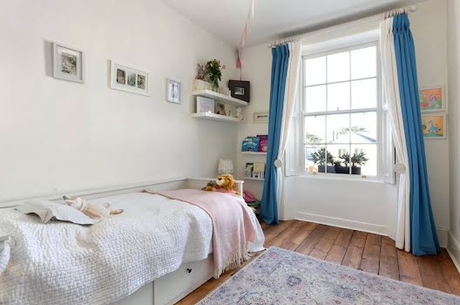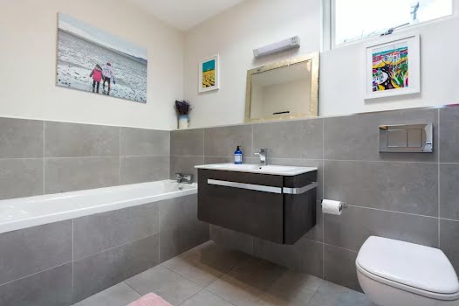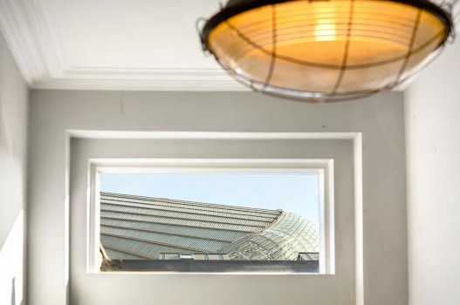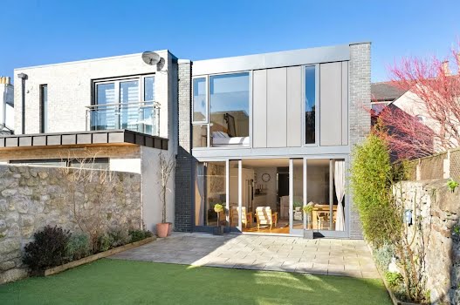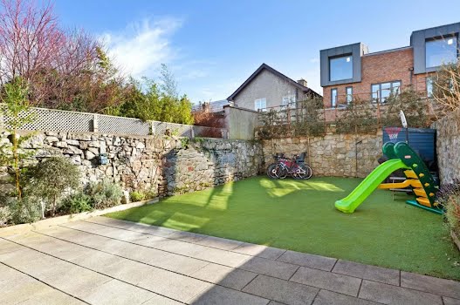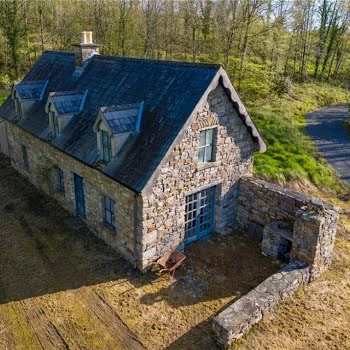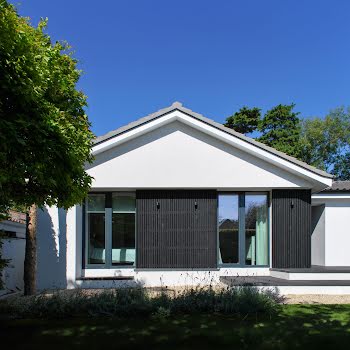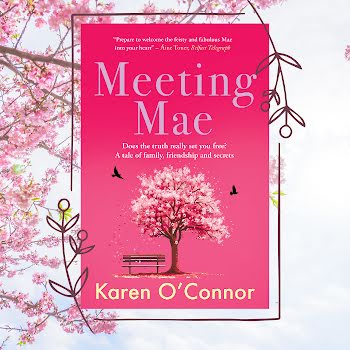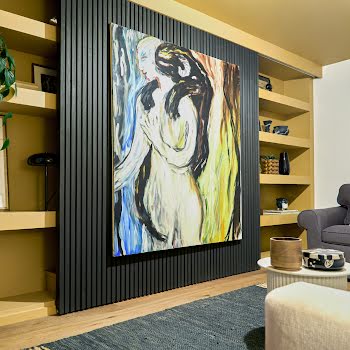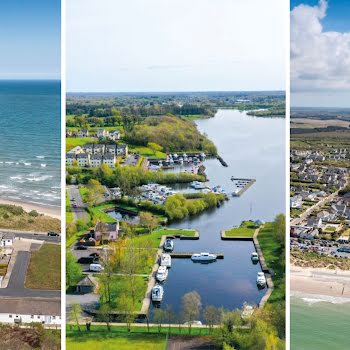
This Sandymount home with stylish interiors is on the market for €1.3 million
By Megan Burns
07th Mar 2021
07th Mar 2021
This recently-renovated home has four bedrooms, a bright kitchen and a walled rear garden.
A yellow-brick home close to the Aviva stadium, 61 Bath Avenue has been finished to a high standard throughout, combining the best of period character and modern comfort. A two-storey extension to the rear has also made it into a well-sized home for a family.
The moody hallway sets the tone for the stylish interiors in the rest of this home. With dark grey walls and a black-and-white tiled floor, it also has decorative ceiling cornicing and a antique radiator.

There are two interconnected reception rooms, each painted in a different shade to create a slightly different atmosphere. These rooms have solid oak floors and there is a cast iron stove to provide cosiness in the colder months.
Steps at the rear of this space lead down to the open-plan kitchen, dining and living room. The kitchen units are sleek and minimalist, while a skylight and glass sliding doors that open out to the garden add light to the space.

Upstairs, the main bedroom has a floor-to-ceiling window, a dressing room, and an ensuite bathroom with a rainwater shower head.
There are three further bedrooms on this level, as well as a family bathroom which has both a bath and a shower with rainwater shower head.
There is a walled back garden with artificial grass and a patio area. The house is within walking distance of Sandymount strand, as well as several much-loved shops and restaurants, including The Old Spot, The Bath, Lotts & Co, Slattery’s, The Chop House and Paulie’s Pizza. Click through the gallery for a full tour of this home.


