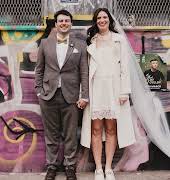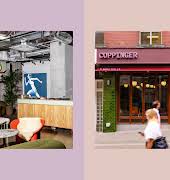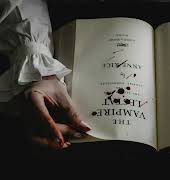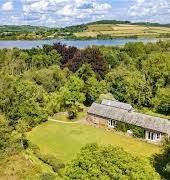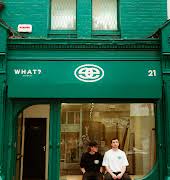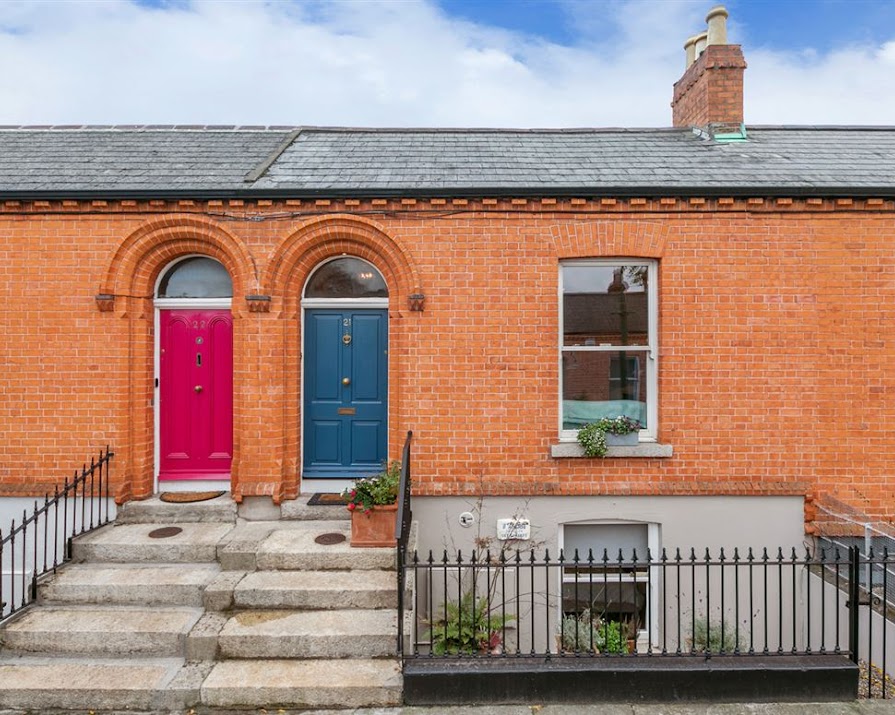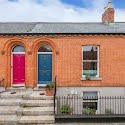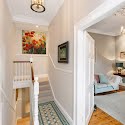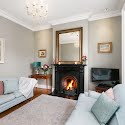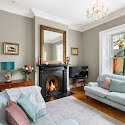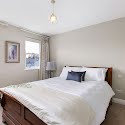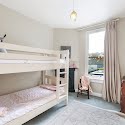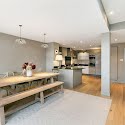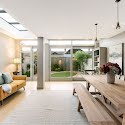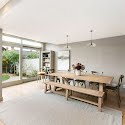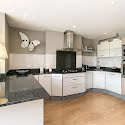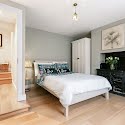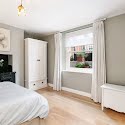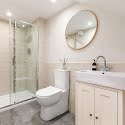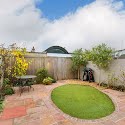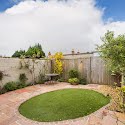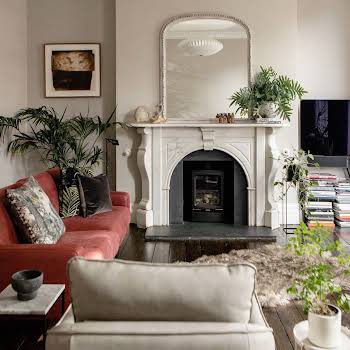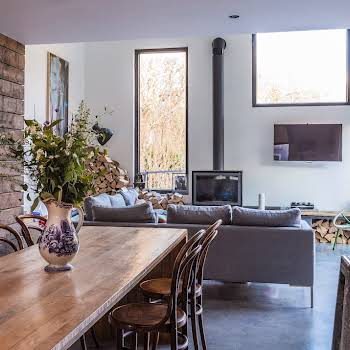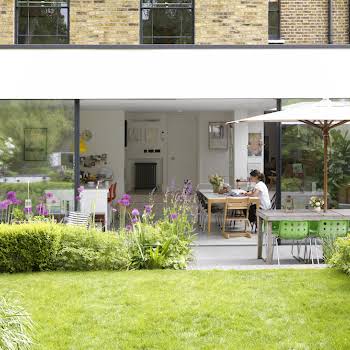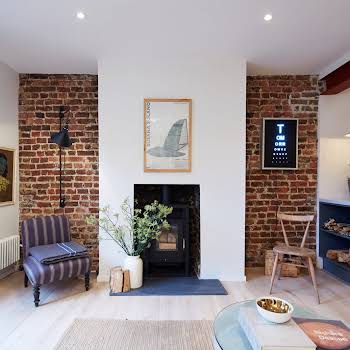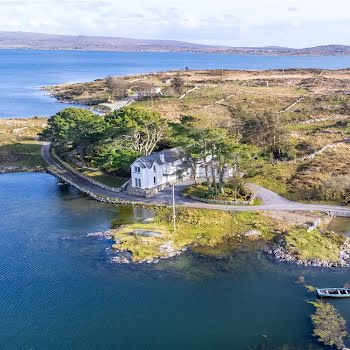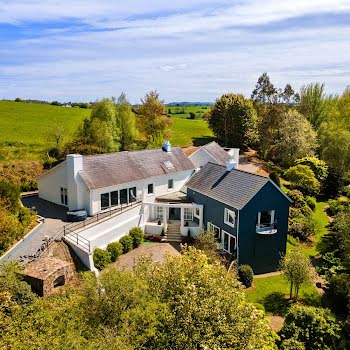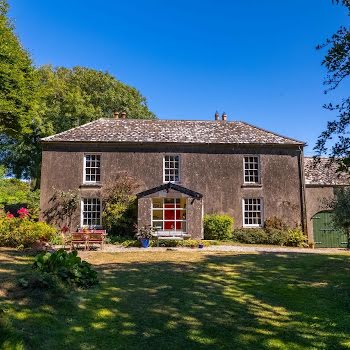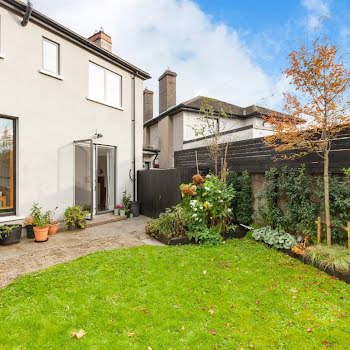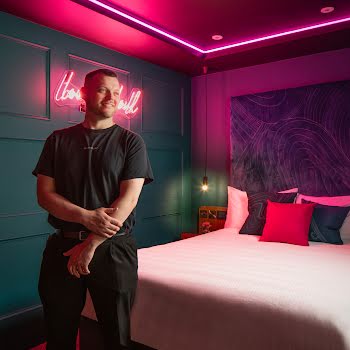This redbrick terraced Dublin house on South Circular Road is on the market for €825,000
By Lauren Heskin
25th Nov 2020
25th Nov 2020
A sizeable garden-level extension means this Dublin house for sale is roomier than it appears.
This Victorian redbrick home on South Circular Road has managed to sidestep the trap that so many of these types of homes fall into – despite the extension, all the rooms remain bright and airy.
The terraced 135-square-metre Dublin house is currently for sale for €825,000. Up the stone steps and into the front hall, there’s a well-proportioned living room to the front. It has many of the Victorian-era features, including an ornate cast iron fireplace, original timber floors, sash windows and shutters, as well as detailed cornicing.

The rest of this floor is set up half a flight to give plenty of ceiling height to the garden-level floor. There are two double bedrooms to the rear, both overlooking the garden and one with a walk-in wardrobe. There is also a family bathroom located here.
Downstairs, a large double bedroom, previously the original kitchen, sits to the front. It still has the old cooker in the chimney. It’s lit by a large sash window and a small courtyard garden at the front, and there is a shower room located behind the front hall.

To the rear is a bright and large living/kitchen/diner extending the full width of the house, with a wall of glass looking on the back garden and a run of roof lights reflects sunshine off the oak timber floors.

Painted in a classic grey the kitchen is modern and big, with a breakfast bar for casual dining and homework nights. Out back is a small landscaped garden and patio area, which has its own pedestrian entrance onto the back street.
Imagery courtesy of Felicity Fox Estate Agents via MyHome.ie
Read more: This period home on the River Lee in Cork is for sale for €800,000
Read more: 3 starter homes to buy in Wexford, Kildare and Dublin for €200,000
Read more: Perched on the cliff of the Old Head of Kinsale, this house is for sale for €825,000

